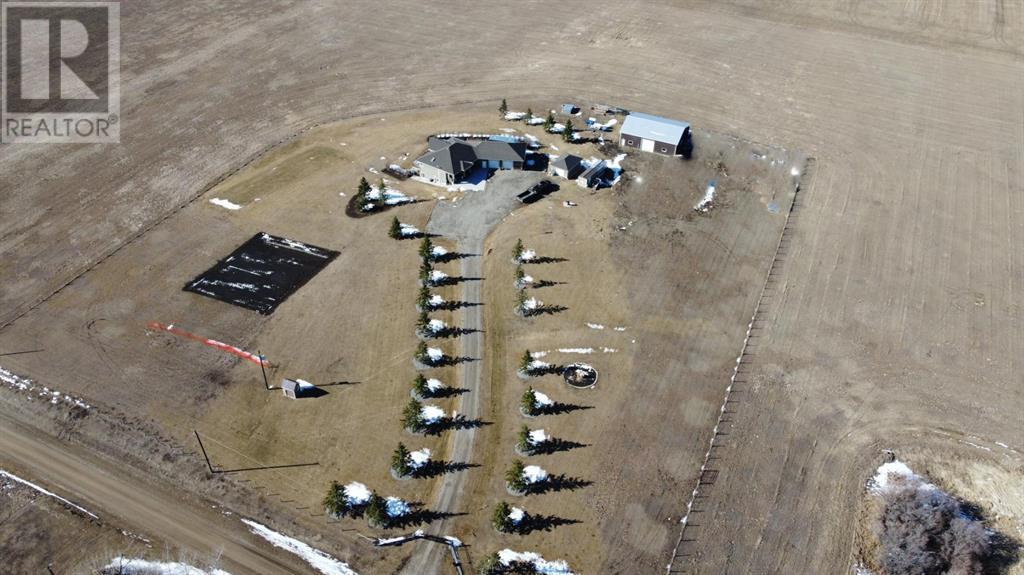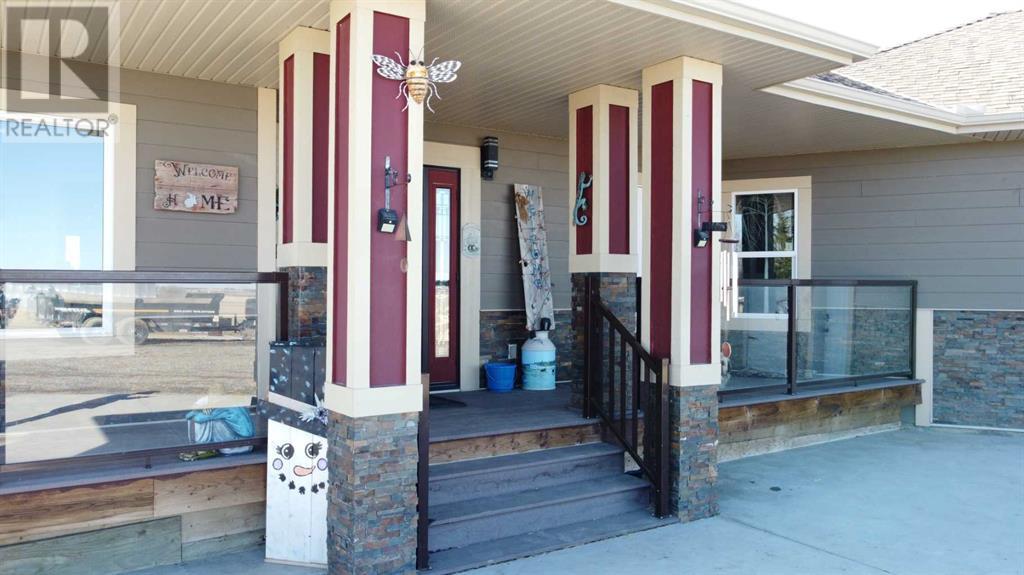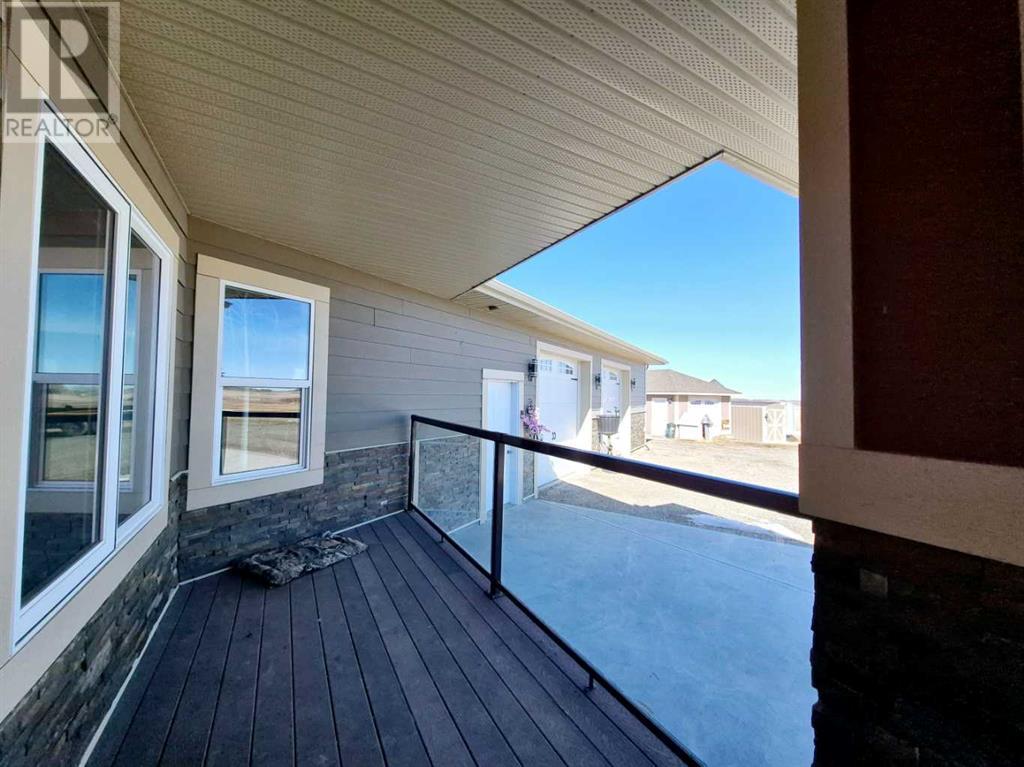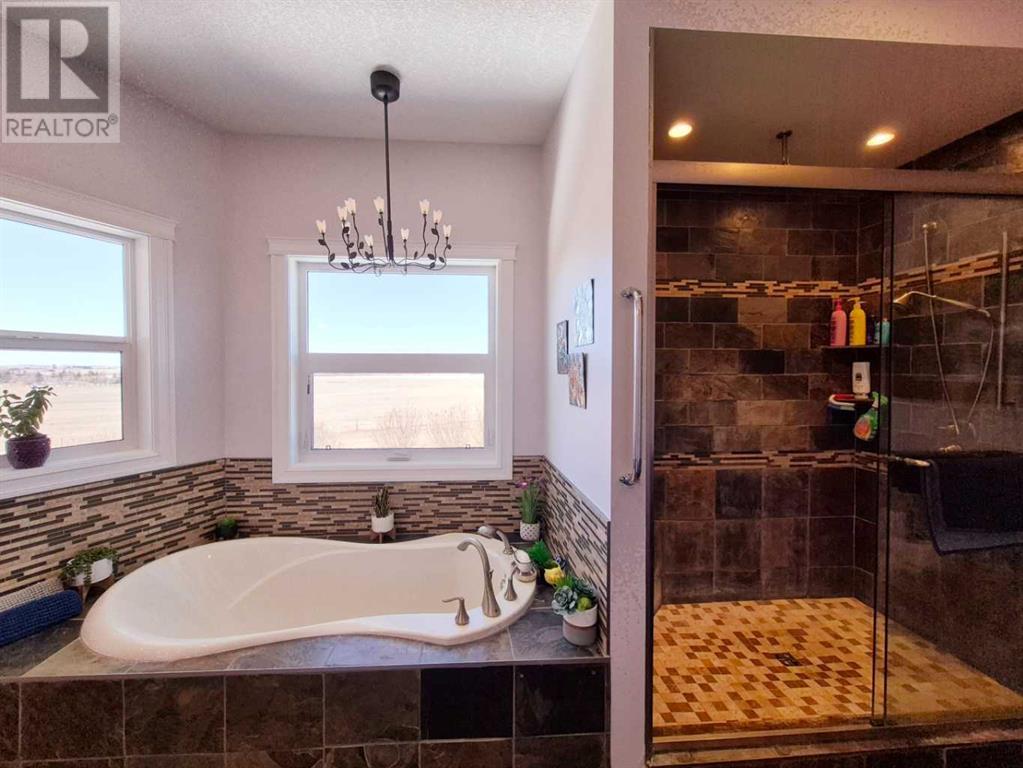4 Bedroom
3 Bathroom
1,735 ft2
Bungalow
Fireplace
Central Air Conditioning
Central Heating, Forced Air, Hot Water, In Floor Heating
Acreage
Garden Area
$1,499,999
Extraordinary 20-Acre Property with Unmatched Mountain Views and a Stunning Home!Rarely does a property like this come available – 20 acres of prime land offering breathtaking mountain views and a beautifully designed, fully developed 5-bedroom lower walk-out bungalow. This is the perfect place for buyers who truly appreciate the finer things in life.Key Features:•Location: Only 5 minutes N/W of Didsbury, 45 minutes North of Calgary, offering the perfect balance of serene country living and accessibility.•Spacious Living: Over 3,500 sq ft of luxurious up/down living space. Walk-Out basement onto ground level patio. This immaculate bungalow features a high-efficiency forced air heating system, central air, and additional in-floor heating in the lower level for ultimate comfort.•Outdoor Living: Enjoy the outdoors from your front covered porch or entertain guests on the expansive west-facing deck off the dining area – perfect for sunsets and relaxing evenings.•Oversized Heated Garage: A massive attached garage that’s ideal for anyone in need of ample storage space.Outbuildings:•48’8” x 53’6” Shop – Great for parking, shop, storage, workshops, or any project.•6’3” x 8’ Electrical Shed – Safe, dedicated space for electrical equipment and Generator switch box.•8’ x 37’ Greenhouse/Tool Shed – Ideal for gardening enthusiasts or extra storage.•16’ x 24’ Detached Garage – Perfect for a workshop or additional vehicle storage.•25’ x 48’ Concrete Slab – Ready for any building projects or further expansion.Land Features:5 acres fenced, ideal for livestock or a private garden. Approximately 15 acres of hay – A perfect opportunity for farming or simply enjoying the open space. Clearly Marked Property Corners – This property is easy to navigate and offers exceptional privacy.The current owner, an antique car enthusiast, has some vehicles stored in the northeast portion of the property and in the shop, which will be removed prior to sale, as well as two C-Ca ns.This is a rare opportunity to own over 20 acres of prime Central Alberta land with unbeatable views. Whether you're looking for a country retreat, space for a hobby farm, or room to grow, this property has it all. Don’t miss out on your chance to experience the serenity and beauty of this extraordinary location. (id:57810)
Property Details
|
MLS® Number
|
A2209173 |
|
Property Type
|
Single Family |
|
Features
|
Pvc Window, Gas Bbq Hookup |
|
Plan
|
0911249 |
|
Structure
|
Greenhouse, Shed, Deck |
|
View Type
|
View |
Building
|
Bathroom Total
|
3 |
|
Bedrooms Above Ground
|
1 |
|
Bedrooms Below Ground
|
3 |
|
Bedrooms Total
|
4 |
|
Appliances
|
Refrigerator, Water Purifier, Range - Gas, Dishwasher, Hood Fan, Window Coverings, Washer & Dryer |
|
Architectural Style
|
Bungalow |
|
Basement Development
|
Finished |
|
Basement Features
|
Walk Out |
|
Basement Type
|
Full (finished) |
|
Constructed Date
|
2009 |
|
Construction Material
|
Wood Frame, Icf Block |
|
Construction Style Attachment
|
Detached |
|
Cooling Type
|
Central Air Conditioning |
|
Fireplace Present
|
Yes |
|
Fireplace Total
|
1 |
|
Flooring Type
|
Hardwood, Laminate, Slate |
|
Foundation Type
|
See Remarks |
|
Half Bath Total
|
1 |
|
Heating Fuel
|
Natural Gas |
|
Heating Type
|
Central Heating, Forced Air, Hot Water, In Floor Heating |
|
Stories Total
|
1 |
|
Size Interior
|
1,735 Ft2 |
|
Total Finished Area
|
1735 Sqft |
|
Type
|
House |
|
Utility Water
|
Well |
Parking
|
Attached Garage
|
2 |
|
Oversize
|
|
|
Parking Pad
|
|
|
R V
|
|
|
Detached Garage
|
1 |
Land
|
Acreage
|
Yes |
|
Cleared Total
|
20 Ac |
|
Fence Type
|
Fence |
|
Landscape Features
|
Garden Area |
|
Sewer
|
Septic Field, Septic Tank |
|
Size Depth
|
276.82 M |
|
Size Frontage
|
292.62 M |
|
Size Irregular
|
20.02 |
|
Size Total
|
20.02 Ac|10 - 49 Acres |
|
Size Total Text
|
20.02 Ac|10 - 49 Acres |
|
Zoning Description
|
Ag |
Rooms
| Level |
Type |
Length |
Width |
Dimensions |
|
Basement |
4pc Bathroom |
|
|
8.67 Ft x 4.92 Ft |
|
Basement |
Bedroom |
|
|
22.00 Ft x 16.58 Ft |
|
Basement |
Bedroom |
|
|
11.33 Ft x 10.33 Ft |
|
Basement |
Bedroom |
|
|
14.50 Ft x 11.92 Ft |
|
Basement |
Den |
|
|
15.33 Ft x 7.42 Ft |
|
Basement |
Recreational, Games Room |
|
|
22.42 Ft x 12.08 Ft |
|
Basement |
Storage |
|
|
11.42 Ft x 8.17 Ft |
|
Basement |
Storage |
|
|
6.17 Ft x 6.67 Ft |
|
Basement |
Furnace |
|
|
11.08 Ft x 19.17 Ft |
|
Main Level |
2pc Bathroom |
|
|
4.92 Ft x 4.92 Ft |
|
Main Level |
4pc Bathroom |
|
|
7.00 Ft x 17.50 Ft |
|
Main Level |
Dining Room |
|
|
12.67 Ft x 10.92 Ft |
|
Main Level |
Foyer |
|
|
7.17 Ft x 6.17 Ft |
|
Main Level |
Other |
|
|
24.58 Ft x 17.25 Ft |
|
Main Level |
Living Room |
|
|
16.17 Ft x 16.25 Ft |
|
Main Level |
Laundry Room |
|
|
13.25 Ft x 12.33 Ft |
|
Main Level |
Office |
|
|
11.33 Ft x 9.58 Ft |
|
Main Level |
Primary Bedroom |
|
|
14.50 Ft x 12.17 Ft |
|
Main Level |
Other |
|
|
7.42 Ft x 14.00 Ft |
https://www.realtor.ca/real-estate/28128136/2232-range-road-315-rural-mountain-view-county





















































