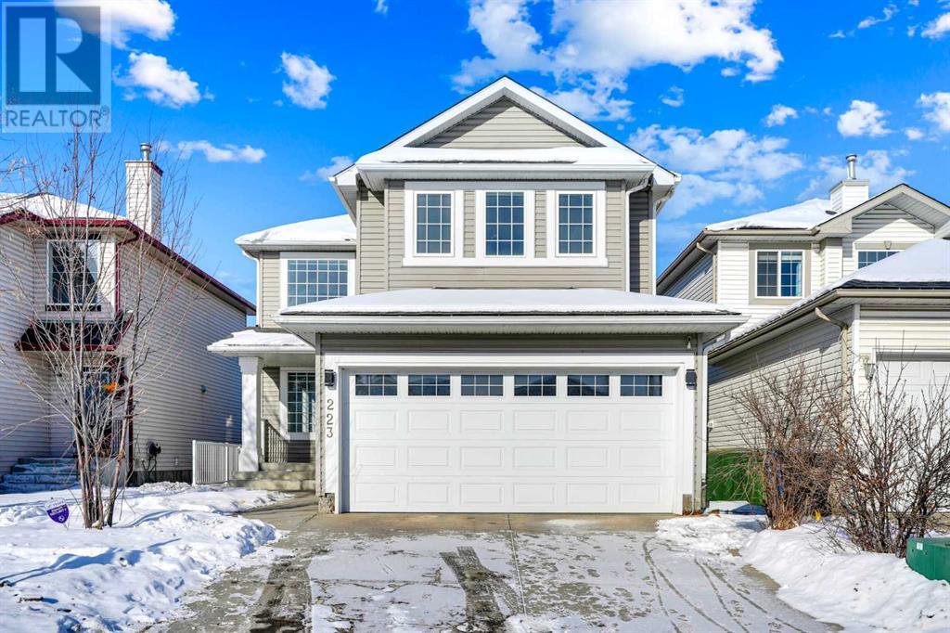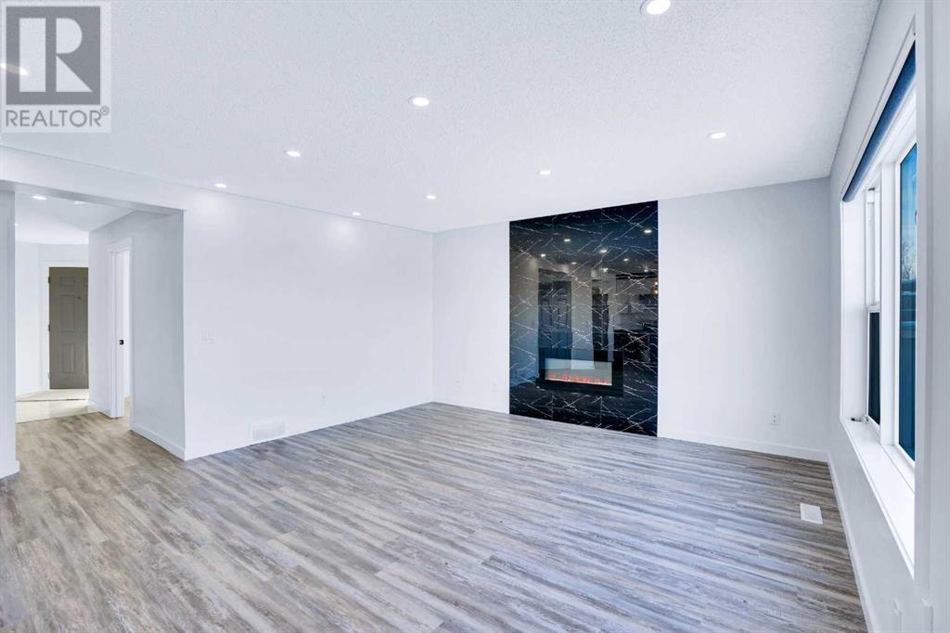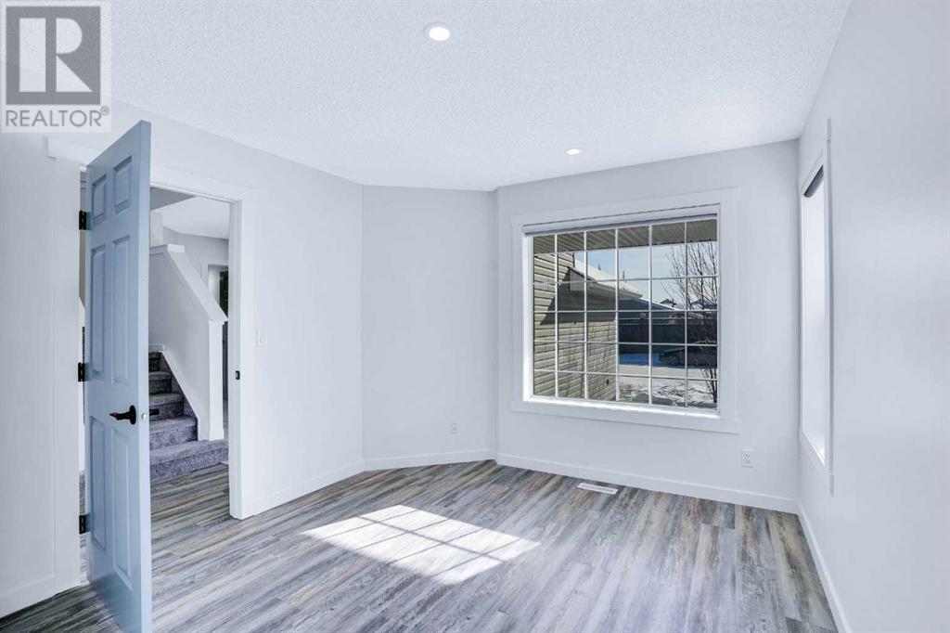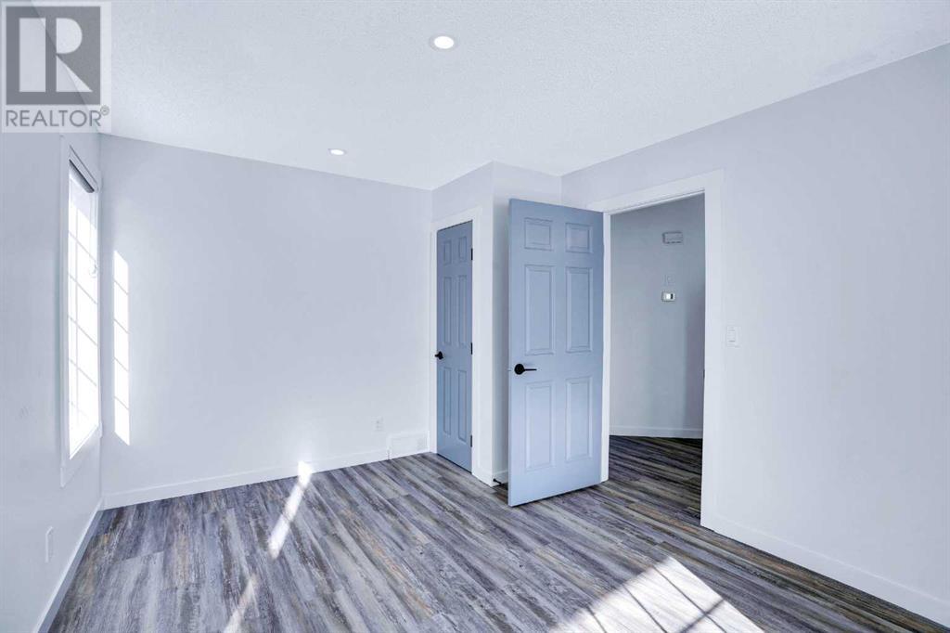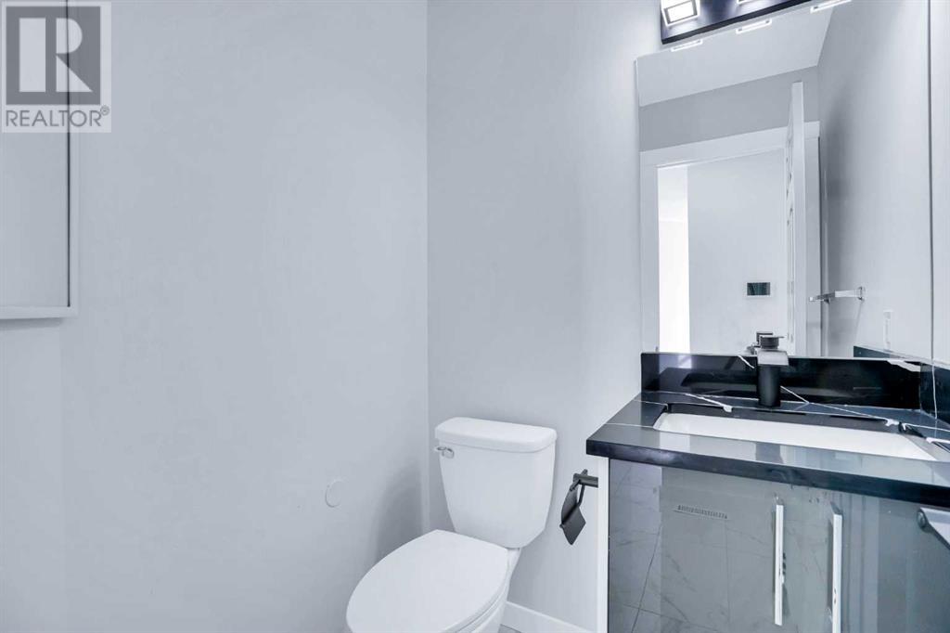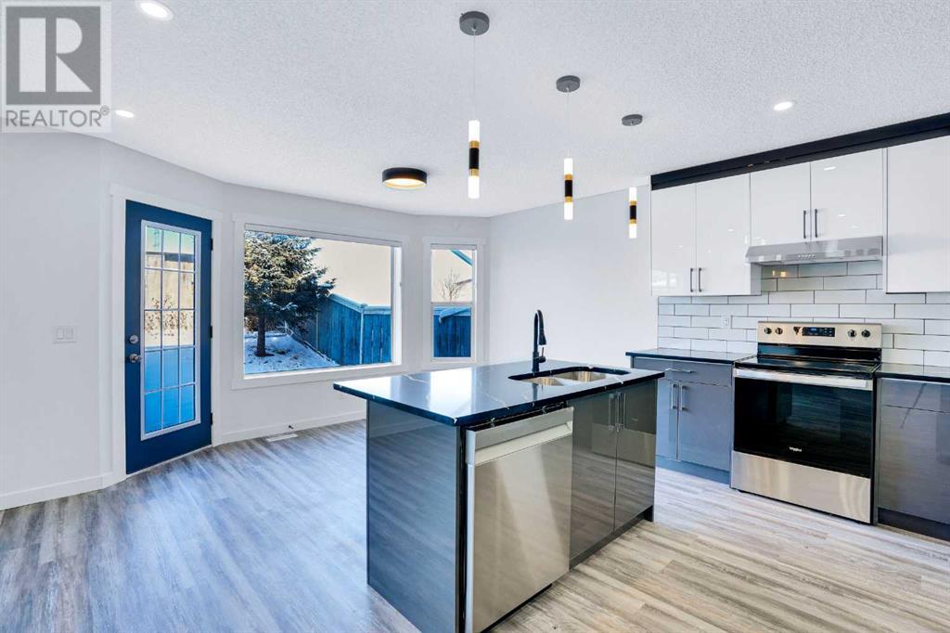5 Bedroom
4 Bathroom
2,022 ft2
Fireplace
None
Forced Air
$719,000
!!BACK ON MARKET DUE TO FINANCING!!Exquisite Luxury Home in Coventry Hill – Fully Renovated & Move-In Ready!Welcome to this stunning front-garage luxury home nestled in the highly sought-after community of Coventry Hill. Elegantly designed and fully renovated with premium materials, this home is the perfect blend of modern upgrades and timeless charm—truly a rare find!Main Floor Elegance*Spacious main-floor bedroom – ideal for guests or multi-generational living* Brand-new premium kitchen featuring high-end finishes and modern appliances* Open-concept living & dining area with fresh new paint and stylish new vinyl flooring* Convenient half-washroom for added functionalitySecond Floor Comfort*Three generously sized bedrooms, including a luxurious primary attached washroom* Two full bathrooms, thoughtfully designed with quality finishes* Expansive bonus room – perfect for a family lounge, office, or entertainment spaceNewly Developed Basement illegal Suite *One-bedroom illegal suite with a separate side entrance* Ideal for extended family or potential rental incomeAdditional Highlights*Front-attached garage for convenience and curb appeal*Fully upgraded with premium materials – turn-key and move-in ready! *Located in the vibrant Coventry Hill community, close to parks, schools, shopping, and amenitiesThis home is a true gem—a rare opportunity to own a fully renovated, modern, and functional home in a fantastic neighbourhood. Don’t miss out—book your private viewing today! (id:57810)
Property Details
|
MLS® Number
|
A2195908 |
|
Property Type
|
Single Family |
|
Neigbourhood
|
Coventry Hills |
|
Community Name
|
Coventry Hills |
|
Amenities Near By
|
Park, Playground, Schools, Shopping |
|
Features
|
No Animal Home, No Smoking Home |
|
Parking Space Total
|
4 |
|
Plan
|
0310112 |
|
Structure
|
Deck |
Building
|
Bathroom Total
|
4 |
|
Bedrooms Above Ground
|
4 |
|
Bedrooms Below Ground
|
1 |
|
Bedrooms Total
|
5 |
|
Appliances
|
Refrigerator, Dishwasher, Stove, Microwave, Hood Fan, Window Coverings, Washer & Dryer |
|
Basement Features
|
Separate Entrance, Suite |
|
Basement Type
|
Full |
|
Constructed Date
|
2003 |
|
Construction Material
|
Wood Frame |
|
Construction Style Attachment
|
Detached |
|
Cooling Type
|
None |
|
Fireplace Present
|
Yes |
|
Fireplace Total
|
1 |
|
Flooring Type
|
Carpeted, Vinyl Plank |
|
Foundation Type
|
Poured Concrete |
|
Half Bath Total
|
1 |
|
Heating Fuel
|
Natural Gas |
|
Heating Type
|
Forced Air |
|
Stories Total
|
2 |
|
Size Interior
|
2,022 Ft2 |
|
Total Finished Area
|
2021.79 Sqft |
|
Type
|
House |
Parking
Land
|
Acreage
|
No |
|
Fence Type
|
Not Fenced |
|
Land Amenities
|
Park, Playground, Schools, Shopping |
|
Size Depth
|
36.99 M |
|
Size Frontage
|
11 M |
|
Size Irregular
|
4380.91 |
|
Size Total
|
4380.91 Sqft|4,051 - 7,250 Sqft |
|
Size Total Text
|
4380.91 Sqft|4,051 - 7,250 Sqft |
|
Zoning Description
|
R-g |
Rooms
| Level |
Type |
Length |
Width |
Dimensions |
|
Second Level |
Bonus Room |
|
|
17.00 Ft x 19.17 Ft |
|
Second Level |
Bedroom |
|
|
9.67 Ft x 11.58 Ft |
|
Second Level |
4pc Bathroom |
|
|
8.17 Ft x 4.92 Ft |
|
Second Level |
Bedroom |
|
|
10.67 Ft x 10.33 Ft |
|
Second Level |
Primary Bedroom |
|
|
14.33 Ft x 12.08 Ft |
|
Second Level |
4pc Bathroom |
|
|
8.58 Ft x 14.50 Ft |
|
Lower Level |
Recreational, Games Room |
|
|
20.58 Ft x 24.00 Ft |
|
Lower Level |
4pc Bathroom |
|
|
9.08 Ft x 5.42 Ft |
|
Lower Level |
Kitchen |
|
|
10.17 Ft x 3.83 Ft |
|
Lower Level |
Bedroom |
|
|
12.00 Ft x 12.00 Ft |
|
Lower Level |
Laundry Room |
|
|
6.83 Ft x 15.58 Ft |
|
Main Level |
2pc Bathroom |
|
|
Measurements not available |
|
Main Level |
Bedroom |
|
|
10.25 Ft x 13.67 Ft |
|
Main Level |
Living Room |
|
|
14.08 Ft x 15.00 Ft |
|
Main Level |
Dining Room |
|
|
13.00 Ft x 8.50 Ft |
|
Main Level |
Kitchen |
|
|
13.00 Ft x 12.42 Ft |
|
Main Level |
Laundry Room |
|
|
6.08 Ft x 4.92 Ft |
https://www.realtor.ca/real-estate/27938675/223-coville-close-ne-calgary-coventry-hills
