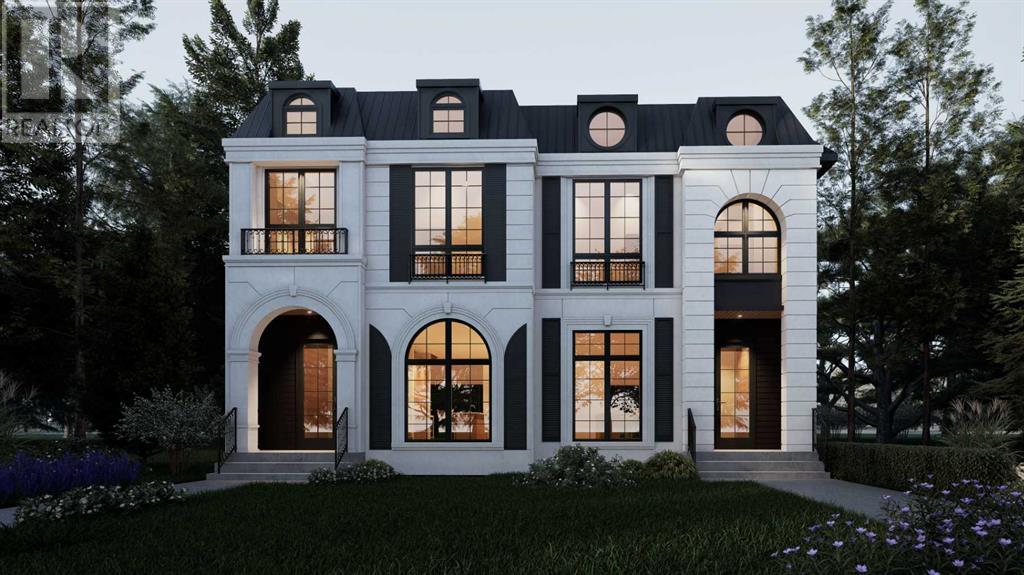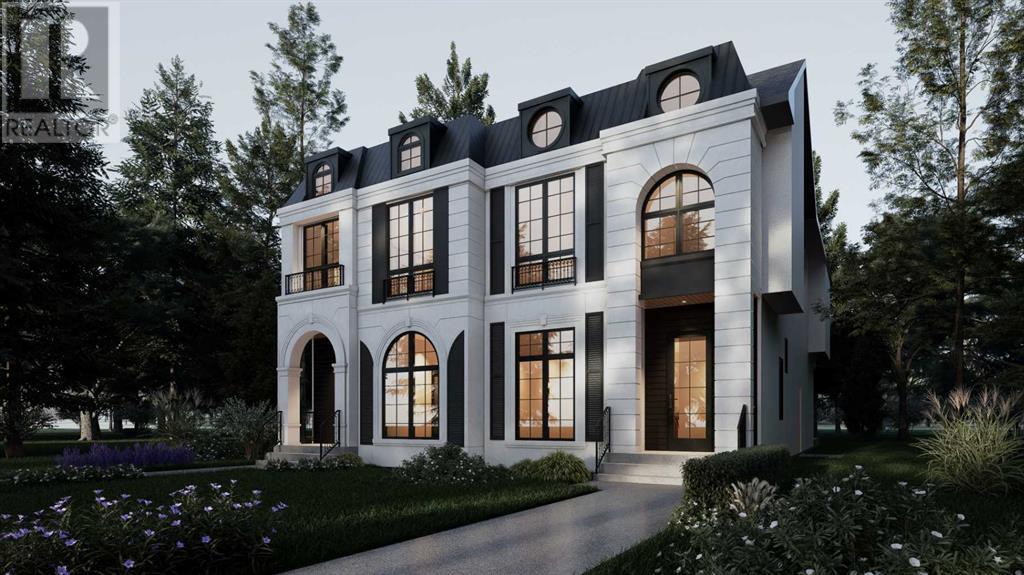4 Bedroom
4 Bathroom
1,953 ft2
Fireplace
See Remarks
Forced Air
Landscaped
$1,099,999
Discover the epitome of inner-city living with this custom-built home boasting over 2,800 sqft of meticulously designed living space in the highly sought-after community of Tuxedo Park! With 4 BEDROOMS, 3.5 BATHROOMS, a GYM, WET BAR, REC SPACE, and a WALK-OUT BASEMENT, this home is the perfect fit for families who love to host and entertain. Heading inside, you're greeted with a large open concept layout full of natural light, a built-in bench and closet, dual mudrooms, and a POCKET OFFICE with custom built-ins - perfect for remote work or to study. The kitchen is truly a chefs dream - featuring a striking 14-ft island, stainless steel appliances, and a built-in wall oven and microwave. The living room features a gas fireplace, custom built-ins, and a rear bi-parting patio door which opens directly to your deck, perfect for indoor-outdoor enjoyment. Upstairs, the luxurious primary suite offers a massive walk-in closet, and a stunning 5-piece ensuite with IN-FLOOR HEATING, recessed ceiling, free-standing tub, and a full-height tiled shower, niche and bench. Two additional bedrooms, each with its own walk-in closet, a centrally appointed 4-piece bathroom along with an upper laundry room finish off this level. The fully developed basement delivers a GYM, wet-bar, large recreation area, and another large bedroom and 4-piece bathroom. The basement is also a walk-out, making it perfect for those that love to entertain or enjoy the outdoors. All of this in magnificent Tuxedo Park - just minutes to downtown, easy access to all major roads, and close proximity to excellent schools and top post-secondary campuses. Situated on a peaceful, tree-lined street and in one of Calgary's most desirable neighbourhoods, this is not a property that you want to miss. You still have time to select your own finishes and truly make this home your own! Featured photos are from a similar project by the same builder. RMS measurements are based on the builder's plans and are subject to change up on completion. *THE BUYER STILL HAS THE OPTION TO ADD A 2 BEDROOM LEGAL SUITE* (id:57810)
Property Details
|
MLS® Number
|
A2229022 |
|
Property Type
|
Single Family |
|
Neigbourhood
|
Tuxedo Park |
|
Community Name
|
Tuxedo Park |
|
Amenities Near By
|
Park, Playground, Schools, Shopping |
|
Features
|
Back Lane, Wet Bar, Closet Organizers, Gas Bbq Hookup |
|
Parking Space Total
|
2 |
|
Structure
|
Deck |
Building
|
Bathroom Total
|
4 |
|
Bedrooms Above Ground
|
3 |
|
Bedrooms Below Ground
|
1 |
|
Bedrooms Total
|
4 |
|
Appliances
|
Refrigerator, Cooktop - Gas, Dishwasher, Microwave, Oven - Built-in, Hood Fan, Garage Door Opener, Washer & Dryer |
|
Basement Development
|
Finished |
|
Basement Features
|
Separate Entrance, Walk Out |
|
Basement Type
|
Full (finished) |
|
Constructed Date
|
2025 |
|
Construction Material
|
Wood Frame |
|
Construction Style Attachment
|
Semi-detached |
|
Cooling Type
|
See Remarks |
|
Exterior Finish
|
Stone, Stucco |
|
Fireplace Present
|
Yes |
|
Fireplace Total
|
1 |
|
Flooring Type
|
Carpeted, Hardwood, Tile, Vinyl Plank |
|
Foundation Type
|
Poured Concrete |
|
Half Bath Total
|
1 |
|
Heating Fuel
|
Natural Gas |
|
Heating Type
|
Forced Air |
|
Stories Total
|
2 |
|
Size Interior
|
1,953 Ft2 |
|
Total Finished Area
|
1952.83 Sqft |
|
Type
|
Duplex |
Parking
Land
|
Acreage
|
No |
|
Fence Type
|
Fence |
|
Land Amenities
|
Park, Playground, Schools, Shopping |
|
Landscape Features
|
Landscaped |
|
Size Depth
|
36.57 M |
|
Size Frontage
|
7.62 M |
|
Size Irregular
|
3000.00 |
|
Size Total
|
3000 Sqft|0-4,050 Sqft |
|
Size Total Text
|
3000 Sqft|0-4,050 Sqft |
|
Zoning Description
|
R-cg |
Rooms
| Level |
Type |
Length |
Width |
Dimensions |
|
Basement |
Exercise Room |
|
|
10.17 Ft x 10.00 Ft |
|
Basement |
Bedroom |
|
|
11.88 Ft x 10.00 Ft |
|
Basement |
4pc Bathroom |
|
|
Measurements not available |
|
Basement |
Recreational, Games Room |
|
|
18.83 Ft x 12.08 Ft |
|
Main Level |
Dining Room |
|
|
10.00 Ft x 12.46 Ft |
|
Main Level |
Kitchen |
|
|
17.42 Ft x 9.00 Ft |
|
Main Level |
Living Room |
|
|
16.08 Ft x 12.25 Ft |
|
Main Level |
Office |
|
|
5.92 Ft x 5.83 Ft |
|
Main Level |
2pc Bathroom |
|
|
5.00 Ft x 5.50 Ft |
|
Upper Level |
Primary Bedroom |
|
|
12.88 Ft x 12.00 Ft |
|
Upper Level |
Bedroom |
|
|
10.00 Ft x 10.42 Ft |
|
Upper Level |
Bedroom |
|
|
10.00 Ft x 11.58 Ft |
|
Upper Level |
Other |
|
|
7.25 Ft x 8.92 Ft |
|
Upper Level |
5pc Bathroom |
|
|
Measurements not available |
|
Upper Level |
4pc Bathroom |
|
|
Measurements not available |
|
Upper Level |
Laundry Room |
|
|
8.88 Ft x 6.17 Ft |
https://www.realtor.ca/real-estate/28435945/223-29-avenue-nw-calgary-tuxedo-park

















