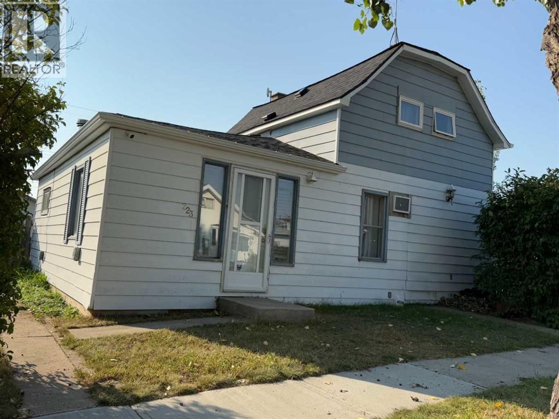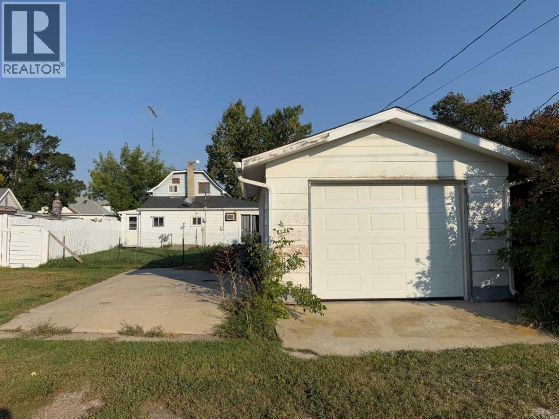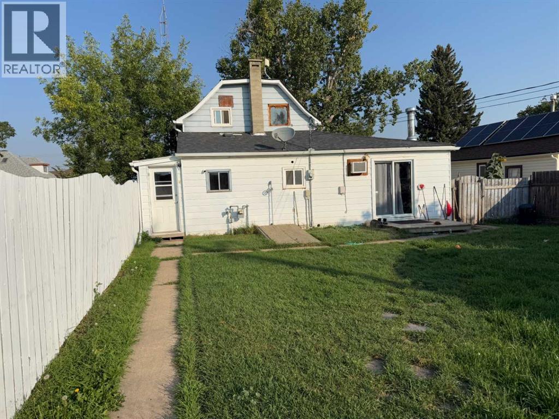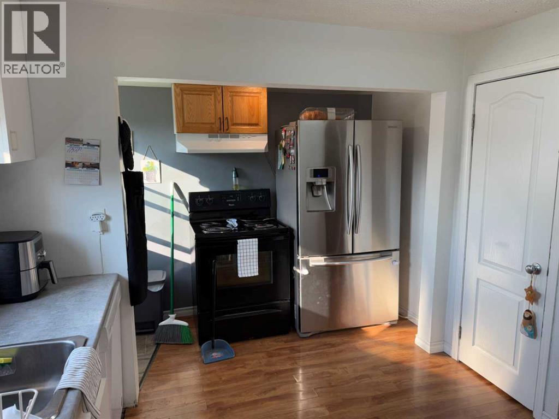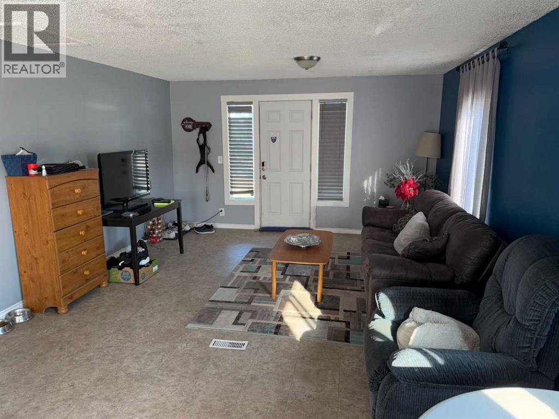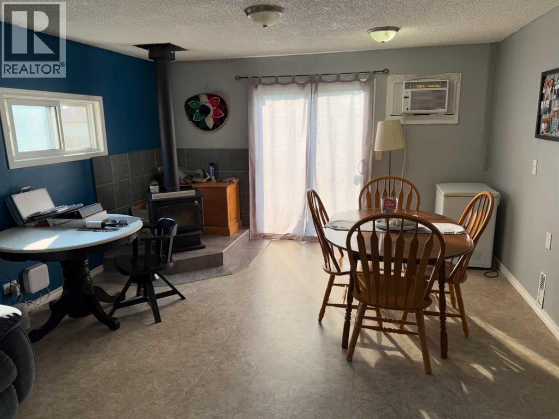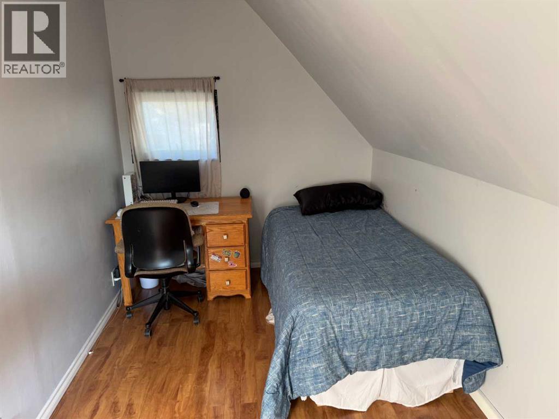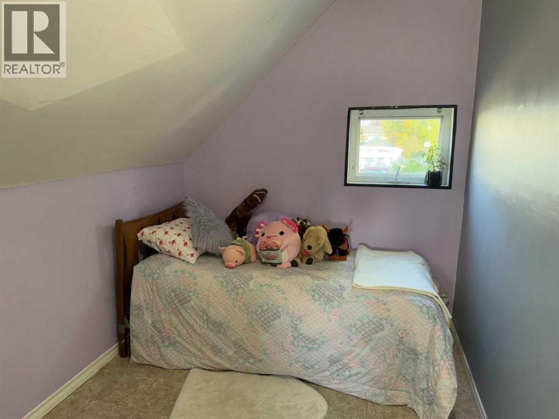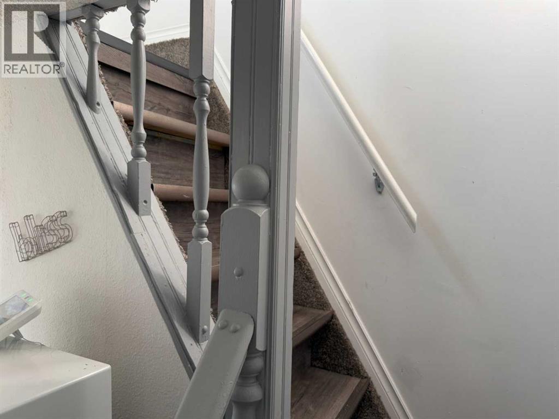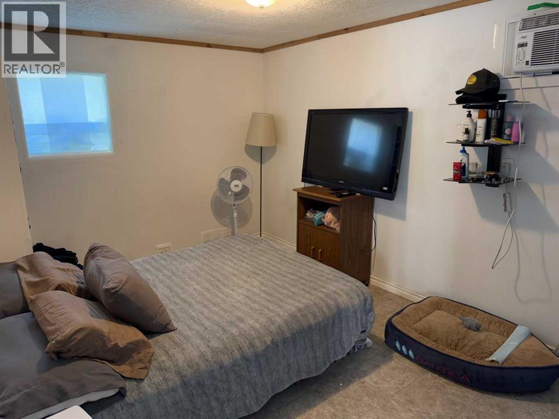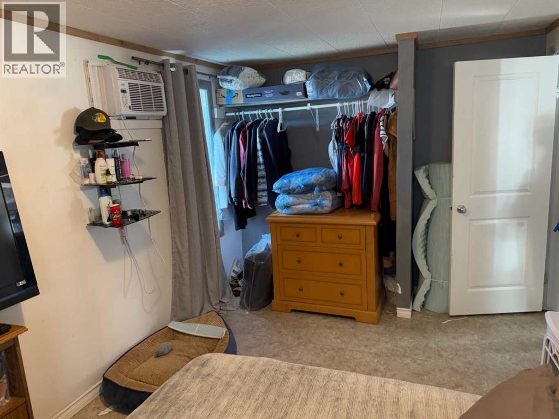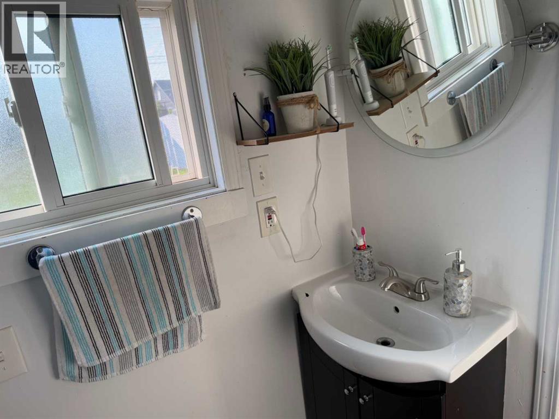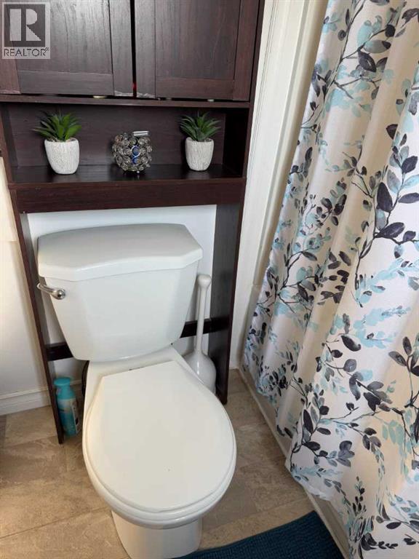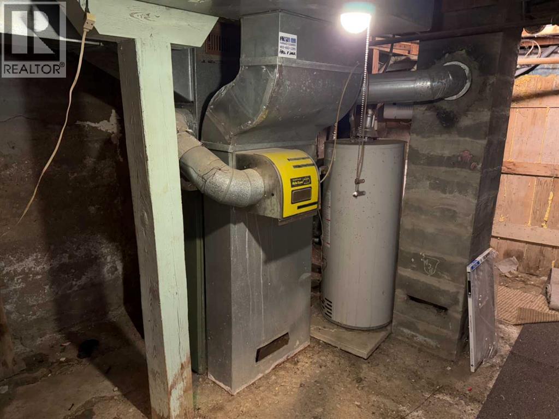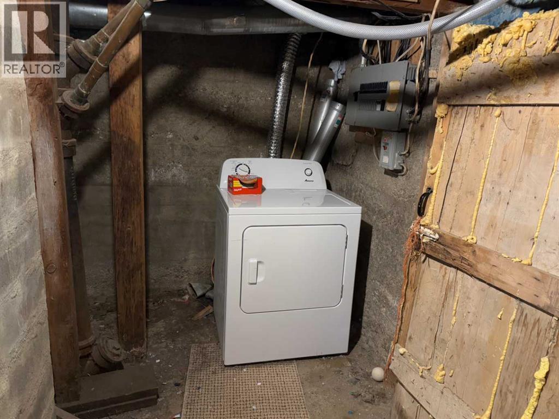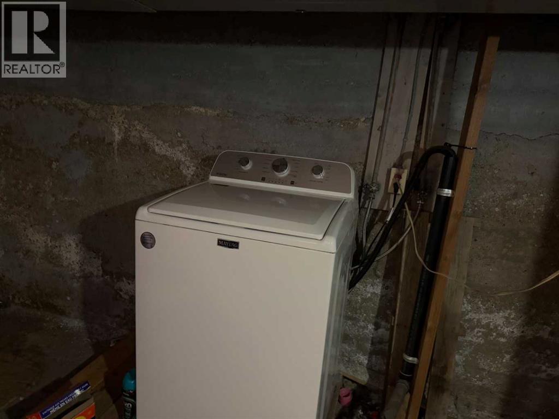3 Bedroom
1 Bathroom
1,138 ft2
Fireplace
Window Air Conditioner, Wall Unit
Forced Air
Landscaped, Lawn
$210,000
This cute 1.5 storey home is ready for a new owner’s touch! Situated on a large lot, you’ll love the ample backyard space, fenced for privacy, along with a detached single-car garage and an extra parking pad—perfect for your RV or additional vehicles. Inside, the main level features an open-concept living and dining area, a functional kitchen, a full bathroom, and the primary bedroom. The cozy woodstove will keep you warm during chilly Alberta winters. Upstairs, you’ll find two additional bedrooms that share a convenient hallway closet. The basement offers laundry and utility areas with plenty of storage potential. Located within walking distance to schools, parks, and shopping, this property combines small-town charm with everyday convenience. (id:57810)
Property Details
|
MLS® Number
|
A2255534 |
|
Property Type
|
Single Family |
|
Amenities Near By
|
Golf Course, Park, Playground, Schools, Shopping |
|
Community Features
|
Golf Course Development |
|
Features
|
Back Lane |
|
Parking Space Total
|
4 |
|
Plan
|
7000ag |
|
Structure
|
Deck |
Building
|
Bathroom Total
|
1 |
|
Bedrooms Above Ground
|
3 |
|
Bedrooms Total
|
3 |
|
Appliances
|
Washer, Refrigerator, Window/sleeve Air Conditioner, Dishwasher, Stove, Dryer, Hood Fan |
|
Basement Development
|
Unfinished |
|
Basement Type
|
Partial (unfinished) |
|
Constructed Date
|
1935 |
|
Construction Material
|
Wood Frame |
|
Construction Style Attachment
|
Detached |
|
Cooling Type
|
Window Air Conditioner, Wall Unit |
|
Exterior Finish
|
Aluminum Siding |
|
Fireplace Present
|
Yes |
|
Fireplace Total
|
1 |
|
Flooring Type
|
Laminate, Linoleum |
|
Foundation Type
|
Poured Concrete |
|
Heating Fuel
|
Natural Gas |
|
Heating Type
|
Forced Air |
|
Stories Total
|
2 |
|
Size Interior
|
1,138 Ft2 |
|
Total Finished Area
|
1138 Sqft |
|
Type
|
House |
Parking
|
Parking Pad
|
|
|
Detached Garage
|
1 |
Land
|
Acreage
|
No |
|
Fence Type
|
Partially Fenced |
|
Land Amenities
|
Golf Course, Park, Playground, Schools, Shopping |
|
Landscape Features
|
Landscaped, Lawn |
|
Size Depth
|
35.5 M |
|
Size Frontage
|
15.24 M |
|
Size Irregular
|
5750.00 |
|
Size Total
|
5750 Sqft|4,051 - 7,250 Sqft |
|
Size Total Text
|
5750 Sqft|4,051 - 7,250 Sqft |
|
Zoning Description
|
R-1 |
Rooms
| Level |
Type |
Length |
Width |
Dimensions |
|
Second Level |
Bedroom |
|
|
13.67 Ft x 5.67 Ft |
|
Second Level |
Bedroom |
|
|
13.67 Ft x 5.67 Ft |
|
Main Level |
Kitchen |
|
|
11.83 Ft x 9.58 Ft |
|
Main Level |
Primary Bedroom |
|
|
15.08 Ft x 9.25 Ft |
|
Main Level |
Living Room/dining Room |
|
|
13.50 Ft x 25.67 Ft |
|
Main Level |
4pc Bathroom |
|
|
7.08 Ft x 5.83 Ft |
https://www.realtor.ca/real-estate/28838665/223-2-street-n-vulcan
