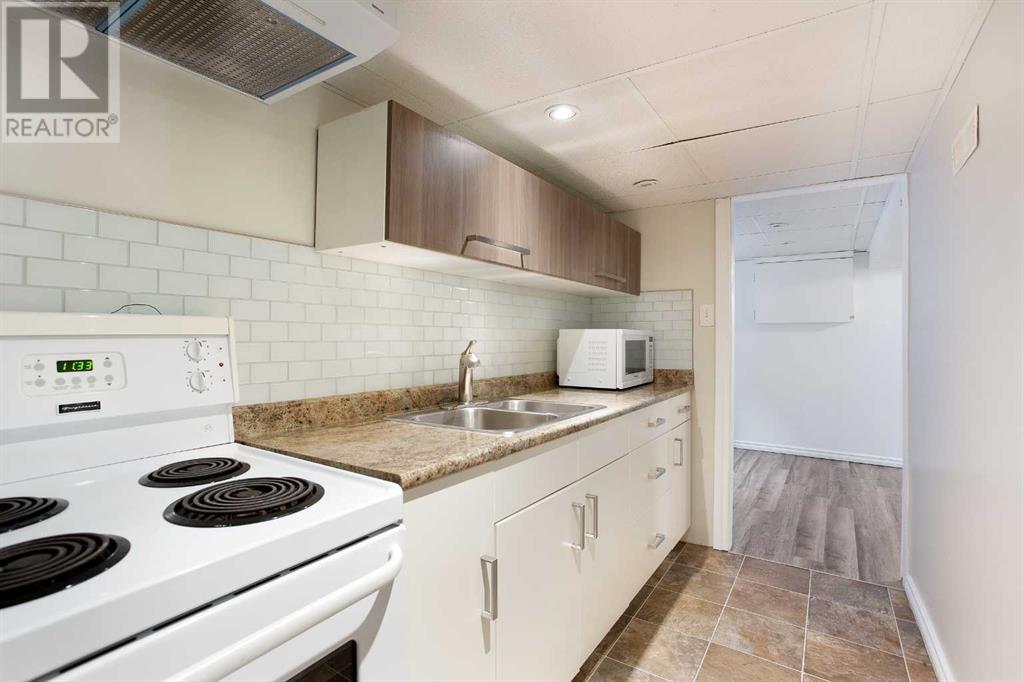3 Bedroom
3 Bathroom
1,671 ft2
Fireplace
None
Forced Air
Landscaped
$1,123,000
Stunning Character Home with historical significance located on desirable 2nd Avenue NE. Only 2 blocks from the Bow River pathway, and easy walking distance to downtown. This home has many upgrades throughout including, updated kitchen, electrical, custom shed, gleaming hardwood flooring on both main and upper levels, newer roof, water tank and much more. The finished basement offers an income generating suite that is highly sought after.Enjoy the city from the upper sunroom or southwest deck and lower patio for backyard entertaining with views of centre street bridge and downtown. A large front porch facing a quiet street offers alternative ambiance with Rotary park and tennis club around the corner.This beautiful home was recently featured in the book 100 Storeys by artist Jackie Ramsay. (id:57810)
Property Details
|
MLS® Number
|
A2183273 |
|
Property Type
|
Single Family |
|
Neigbourhood
|
Bridgeland/Riverside |
|
Community Name
|
Crescent Heights |
|
Amenities Near By
|
Park, Playground, Recreation Nearby, Schools, Shopping |
|
Features
|
Back Lane, Wood Windows, French Door, No Animal Home, No Smoking Home, Level |
|
Plan
|
1332n |
|
View Type
|
View |
Building
|
Bathroom Total
|
3 |
|
Bedrooms Above Ground
|
2 |
|
Bedrooms Below Ground
|
1 |
|
Bedrooms Total
|
3 |
|
Appliances
|
Refrigerator, Dishwasher, Wine Fridge, Stove, Microwave, Freezer, Washer & Dryer |
|
Basement Features
|
Separate Entrance, Suite |
|
Basement Type
|
Full |
|
Constructed Date
|
1918 |
|
Construction Style Attachment
|
Detached |
|
Cooling Type
|
None |
|
Exterior Finish
|
Composite Siding |
|
Fireplace Present
|
Yes |
|
Fireplace Total
|
1 |
|
Flooring Type
|
Hardwood |
|
Foundation Type
|
Poured Concrete |
|
Half Bath Total
|
1 |
|
Heating Type
|
Forced Air |
|
Stories Total
|
2 |
|
Size Interior
|
1,671 Ft2 |
|
Total Finished Area
|
1670.79 Sqft |
|
Type
|
House |
Parking
Land
|
Acreage
|
No |
|
Fence Type
|
Fence, Not Fenced |
|
Land Amenities
|
Park, Playground, Recreation Nearby, Schools, Shopping |
|
Landscape Features
|
Landscaped |
|
Size Depth
|
36.55 M |
|
Size Frontage
|
7.62 M |
|
Size Irregular
|
278.00 |
|
Size Total
|
278 M2|0-4,050 Sqft |
|
Size Total Text
|
278 M2|0-4,050 Sqft |
|
Zoning Description
|
R-cg |
Rooms
| Level |
Type |
Length |
Width |
Dimensions |
|
Second Level |
Primary Bedroom |
|
|
4.31 M x 3.67 M |
|
Second Level |
Bedroom |
|
|
3.66 M x 2.39 M |
|
Second Level |
Bonus Room |
|
|
4.57 M x 2.67 M |
|
Second Level |
4pc Bathroom |
|
|
2.74 M x 1.55 M |
|
Second Level |
Sunroom |
|
|
2.84 M x 2.44 M |
|
Lower Level |
Laundry Room |
|
|
3.63 M x 3.05 M |
|
Lower Level |
4pc Bathroom |
|
|
3.12 M x 1.84 M |
|
Lower Level |
Bedroom |
|
|
5.79 M x 5.26 M |
|
Main Level |
Living Room |
|
|
3.66 M x 3.53 M |
|
Main Level |
Dining Room |
|
|
3.38 M x 3.53 M |
|
Main Level |
Family Room |
|
|
3.66 M x 3.53 M |
|
Main Level |
Kitchen |
|
|
5.81 M x 2.50 M |
|
Main Level |
Other |
|
|
2.45 M x 1.27 M |
|
Main Level |
2pc Bathroom |
|
|
1.83 M x 9.00 M |
https://www.realtor.ca/real-estate/27733472/223-2-avenue-ne-calgary-crescent-heights













































