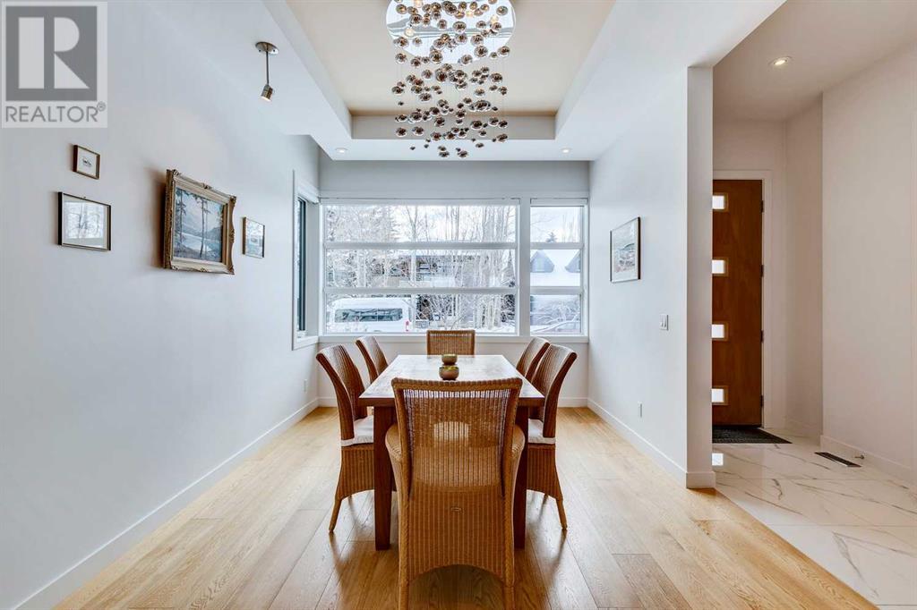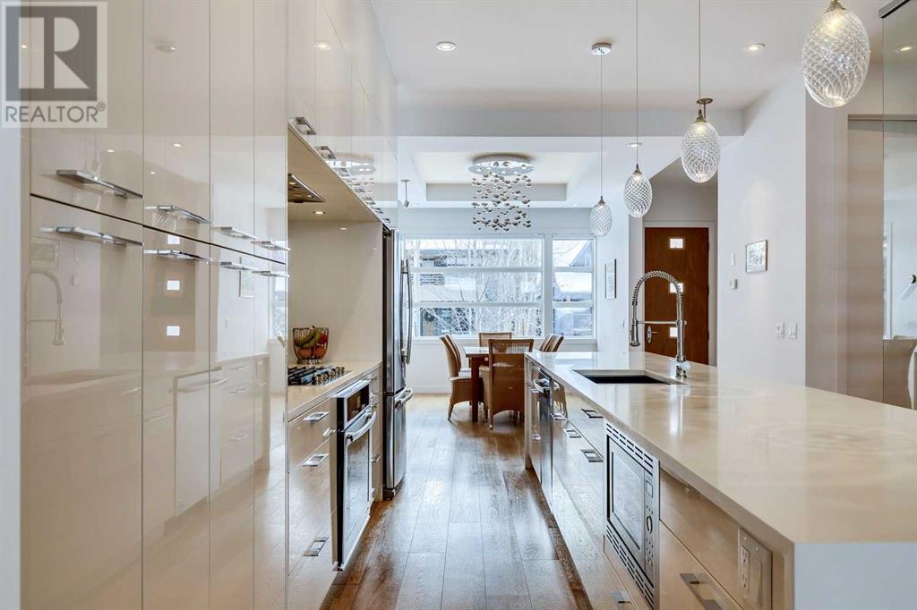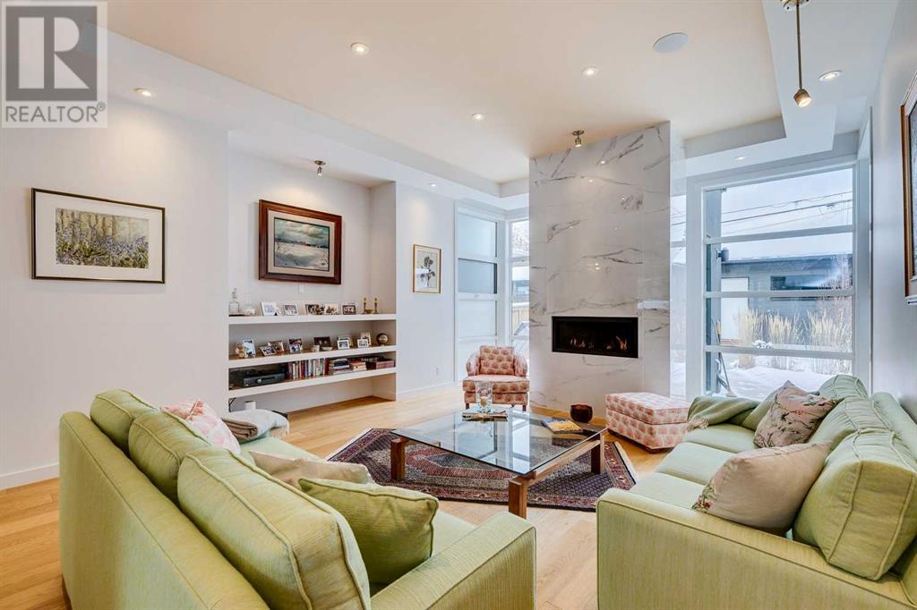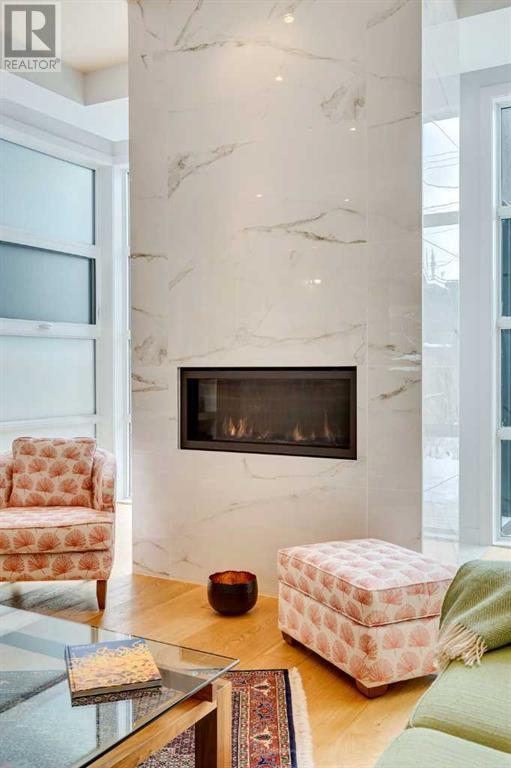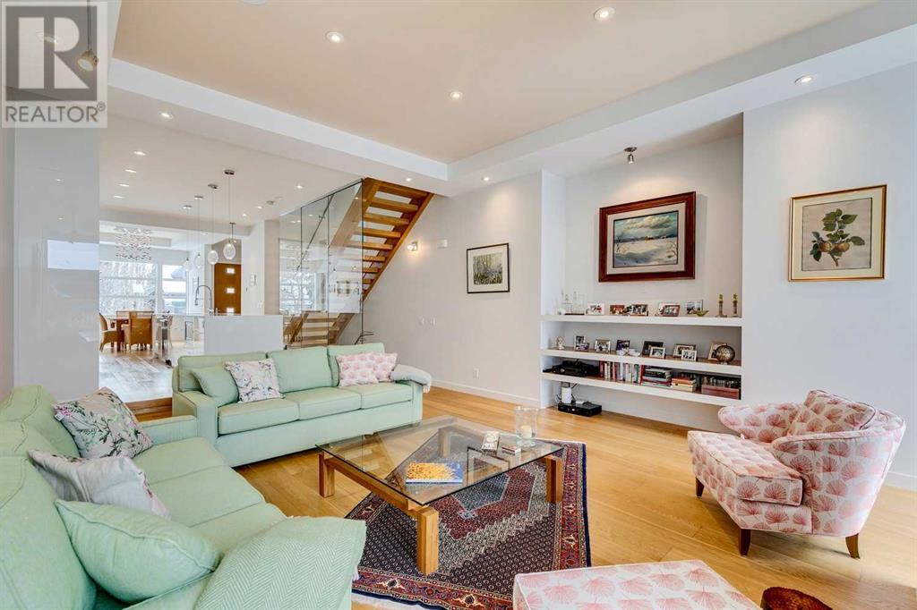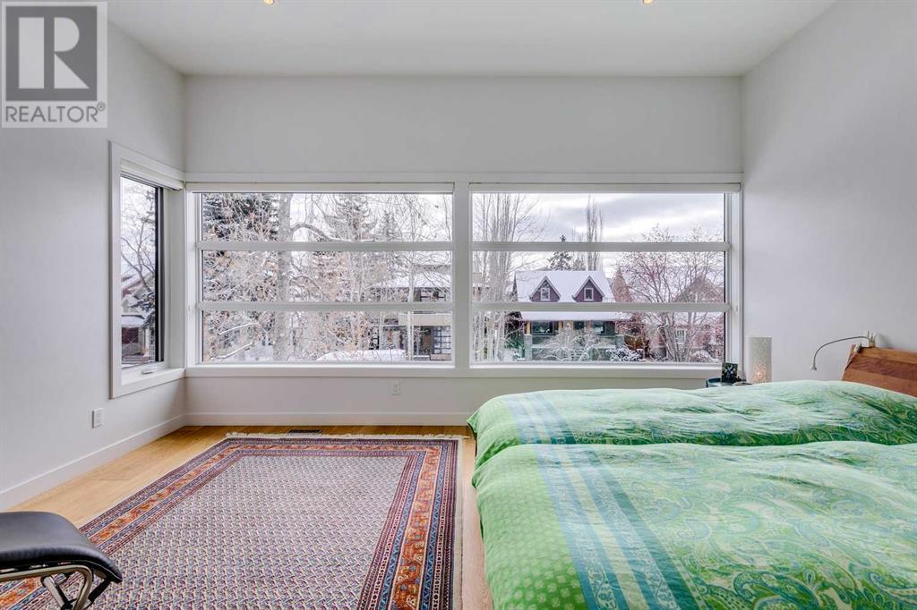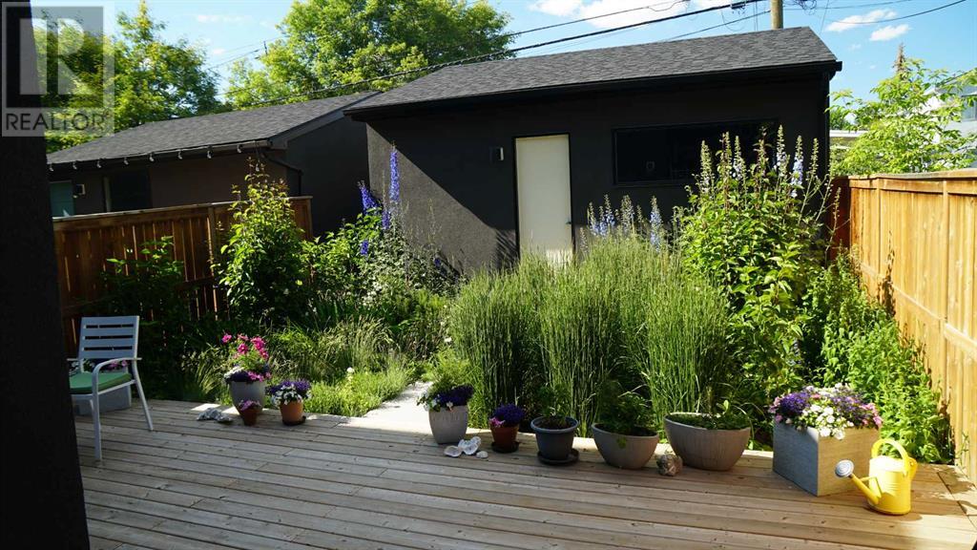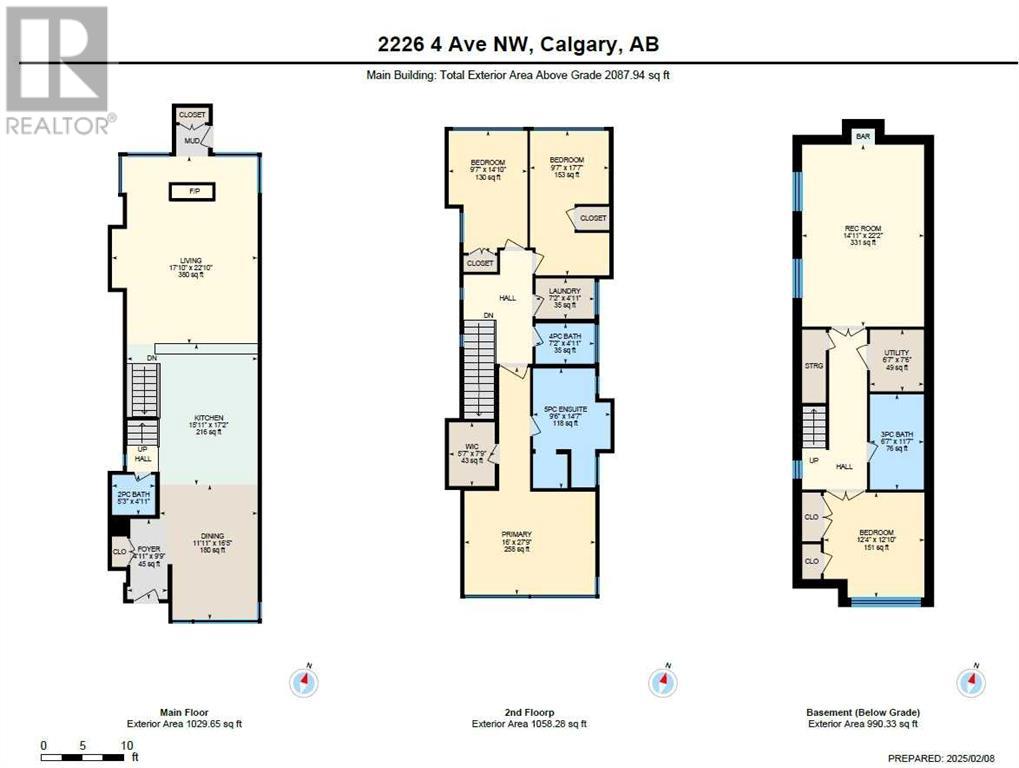4 Bedroom
4 Bathroom
2,088 ft2
Fireplace
See Remarks
Forced Air, In Floor Heating
Landscaped
$1,299,900
Stunning Deanmark built two-story contemporary home. In mint condition + offering extensive upgrades + elegant design. The striking curb appeal is highlighted by a beautiful wooden entrance door, setting the tone for the sophisticated interiors. Step inside to soaring 10-foot ceilings + gorgeous white oak hardwood flooring throughout most of the home. Stunning designer light fixtures add warmth + charm to the space. At the front of the house, a spacious dining room overlooks the street, creating a perfect setting for entertaining. The chefs kitchen is a true showstopper, featuring a massive island, professional-grade appliances + seamless access to the sunken great room. Floor-to-ceiling windows flood the space with natural light, while built-in shelving + a cozy fireplace enhance the ambiance. A sleek open-riser staircase leads to the upper level, where you will find three spacious bedrooms, family bathroom + a convenient laundry room with a sink + hanging space. The luxurious primary suite offers scenic street + city views, a custom California closet + a spa ensuite with dual vanities, a stand-alone shower + soaker tub. Fully developed lower level expands the living space, featuring a comfortable family room, a wet bar (complete with a microwave + bar fridge) + large windows that bring in plenty of light. Guests will appreciate the carpeted bedroom + full bath with a spacious steam shower. The basement is also roughed in for underfloor heating. Beautifully landscaped garden, expansive deck + double detached garage with extra height + oversized door complete the package. Additional features include built in speakers, upgraded toilets, custom silhouette blinds + roughed in air conditioning. Located in a fantastic neighborhood, this home is just minutes from schools, the vibrant Kensington Shopping + Dining District, Foothills + Children’s Hospitals, SAIT + Downtown. (id:57810)
Property Details
|
MLS® Number
|
A2192061 |
|
Property Type
|
Single Family |
|
Neigbourhood
|
West Hillhurst |
|
Community Name
|
West Hillhurst |
|
Amenities Near By
|
Park, Playground, Schools, Shopping |
|
Features
|
Back Lane, Wet Bar, Level |
|
Parking Space Total
|
2 |
|
Plan
|
710n |
Building
|
Bathroom Total
|
4 |
|
Bedrooms Above Ground
|
3 |
|
Bedrooms Below Ground
|
1 |
|
Bedrooms Total
|
4 |
|
Appliances
|
Washer, Refrigerator, Range - Gas, Dishwasher, Dryer, Microwave, Oven - Built-in, Window Coverings |
|
Basement Development
|
Finished |
|
Basement Type
|
Full (finished) |
|
Constructed Date
|
2016 |
|
Construction Material
|
Wood Frame |
|
Construction Style Attachment
|
Detached |
|
Cooling Type
|
See Remarks |
|
Exterior Finish
|
Stone, Stucco |
|
Fireplace Present
|
Yes |
|
Fireplace Total
|
1 |
|
Flooring Type
|
Carpeted, Ceramic Tile, Hardwood |
|
Foundation Type
|
Poured Concrete |
|
Half Bath Total
|
1 |
|
Heating Fuel
|
Natural Gas |
|
Heating Type
|
Forced Air, In Floor Heating |
|
Stories Total
|
2 |
|
Size Interior
|
2,088 Ft2 |
|
Total Finished Area
|
2087.94 Sqft |
|
Type
|
House |
Parking
|
Detached Garage
|
2 |
|
See Remarks
|
|
Land
|
Acreage
|
No |
|
Fence Type
|
Fence |
|
Land Amenities
|
Park, Playground, Schools, Shopping |
|
Landscape Features
|
Landscaped |
|
Size Depth
|
39.65 M |
|
Size Frontage
|
7.62 M |
|
Size Irregular
|
302.00 |
|
Size Total
|
302 M2|0-4,050 Sqft |
|
Size Total Text
|
302 M2|0-4,050 Sqft |
|
Zoning Description
|
R-cg |
Rooms
| Level |
Type |
Length |
Width |
Dimensions |
|
Second Level |
4pc Bathroom |
|
|
7.17 Ft x 4.92 Ft |
|
Basement |
3pc Bathroom |
|
|
6.58 Ft x 11.58 Ft |
|
Basement |
Bedroom |
|
|
12.33 Ft x 12.83 Ft |
|
Basement |
Recreational, Games Room |
|
|
14.92 Ft x 22.17 Ft |
|
Basement |
Furnace |
|
|
6.58 Ft x 7.50 Ft |
|
Main Level |
2pc Bathroom |
|
|
5.25 Ft x 4.92 Ft |
|
Main Level |
Dining Room |
|
|
11.92 Ft x 16.42 Ft |
|
Main Level |
Foyer |
|
|
4.92 Ft x 9.75 Ft |
|
Main Level |
Kitchen |
|
|
15.92 Ft x 17.17 Ft |
|
Main Level |
Living Room |
|
|
17.83 Ft x 22.83 Ft |
|
Upper Level |
5pc Bathroom |
|
|
9.50 Ft x 14.58 Ft |
|
Upper Level |
Bedroom |
|
|
9.58 Ft x 17.58 Ft |
|
Upper Level |
Bedroom |
|
|
9.58 Ft x 14.83 Ft |
|
Upper Level |
Laundry Room |
|
|
7.17 Ft x 4.92 Ft |
|
Upper Level |
Primary Bedroom |
|
|
16.00 Ft x 27.75 Ft |
|
Upper Level |
Other |
|
|
5.58 Ft x 7.75 Ft |
https://www.realtor.ca/real-estate/27906942/2226-4-avenue-nw-calgary-west-hillhurst


