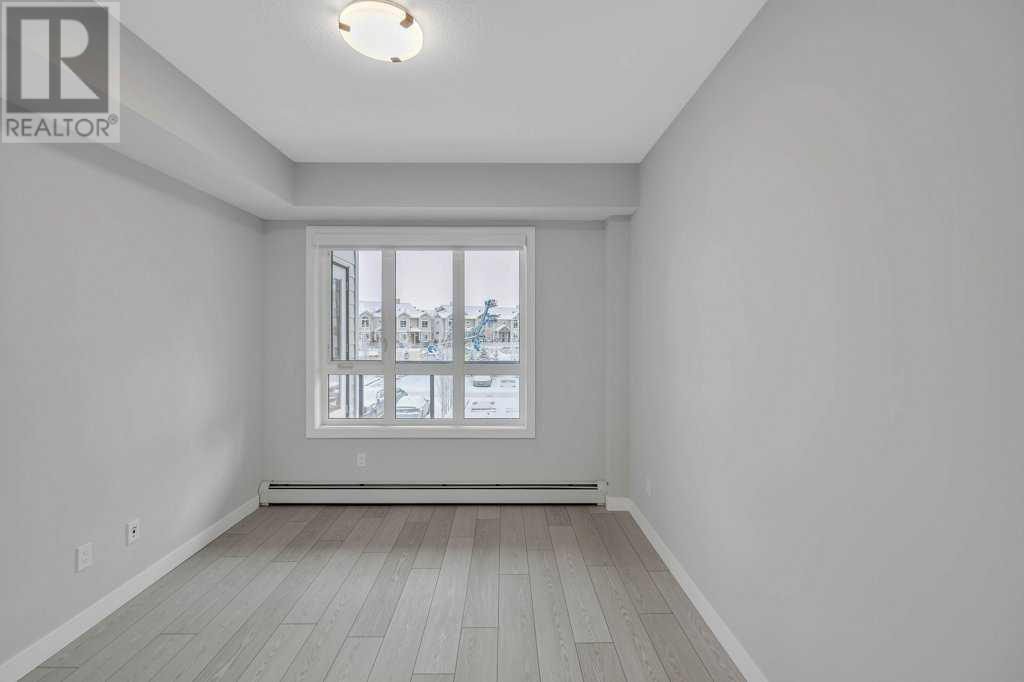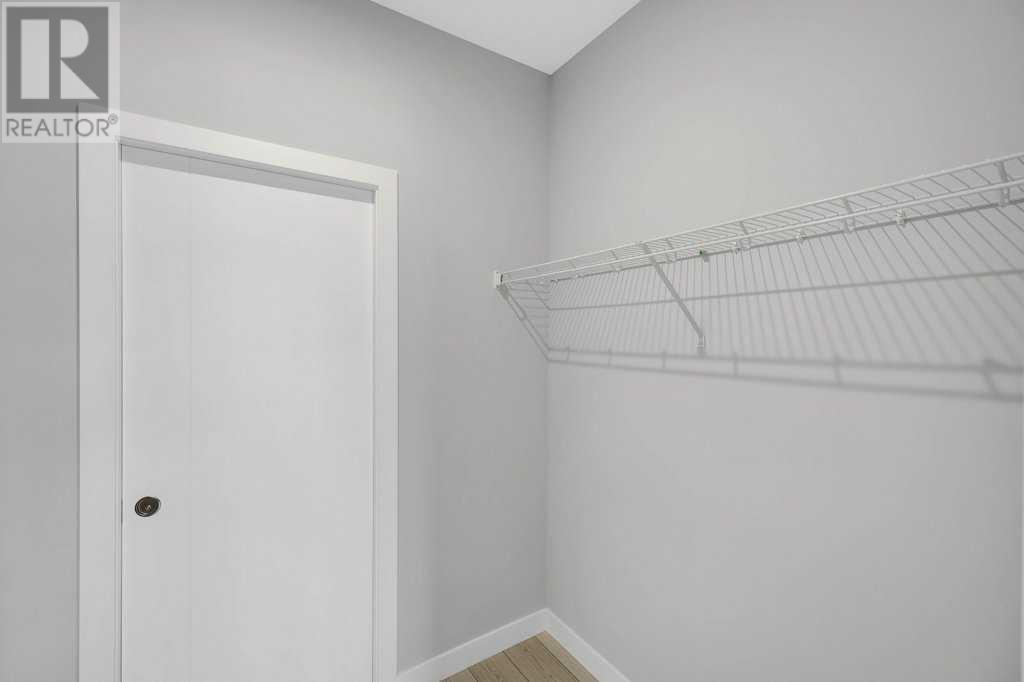2222, 60 Skyview Ranch Road Ne Calgary, Alberta T3N 2J8
$379,000Maintenance, Common Area Maintenance, Heat, Insurance, Parking, Reserve Fund Contributions, Waste Removal, Water
$369.40 Monthly
Maintenance, Common Area Maintenance, Heat, Insurance, Parking, Reserve Fund Contributions, Waste Removal, Water
$369.40 MonthlyWelcome to this beautiful 2-bedroom, 2-bathroom condo and feel right at home with its spacious open-concept layout and beautiful selection of upgrades. The stylish kitchen presents quartz countertops, stainless steel appliances, and sleek cabinetry, perfect for cooking and entertaining. Enjoy the convenience of in-suite laundry and relax on the south-facing covered balcony, ideal for enjoying the sunshine year-round. The primary bedroom offers a spacious retreat with dual sinks, a walk-in shower, and an extended vanity, creating a spa-like experience. The condo includes window coverings for privacy and comes with an underground parking stall for added convenience. Built with durable James Hardie board siding, this home is designed to last. Located in the vibrant community of Skyview Ranch, you’ll love the family-friendly atmosphere, easy access to major routes, and nearby shopping, dining, parks, schools, and public transit. This welcoming neighborhood offers something for everyone, making it a perfect place to call home. Don’t miss out—schedule a viewing today and make this stunning condo yours! (id:57810)
Property Details
| MLS® Number | A2192663 |
| Property Type | Single Family |
| Community Name | Skyview Ranch |
| Amenities Near By | Park, Playground, Schools, Shopping |
| Community Features | Pets Allowed With Restrictions |
| Features | No Animal Home, No Smoking Home, Parking |
| Parking Space Total | 1 |
| Plan | 2311881 |
Building
| Bathroom Total | 2 |
| Bedrooms Above Ground | 2 |
| Bedrooms Total | 2 |
| Age | New Building |
| Appliances | Washer, Refrigerator, Dishwasher, Stove, Dryer, Microwave Range Hood Combo, Window Coverings |
| Construction Material | Wood Frame |
| Construction Style Attachment | Attached |
| Cooling Type | None |
| Exterior Finish | Composite Siding |
| Flooring Type | Tile, Vinyl Plank |
| Heating Type | Baseboard Heaters |
| Stories Total | 5 |
| Size Interior | 904 Ft2 |
| Total Finished Area | 904 Sqft |
| Type | Apartment |
Parking
| Underground |
Land
| Acreage | No |
| Land Amenities | Park, Playground, Schools, Shopping |
| Size Total Text | Unknown |
| Zoning Description | M-h1 |
Rooms
| Level | Type | Length | Width | Dimensions |
|---|---|---|---|---|
| Main Level | 4pc Bathroom | 5.00 Ft x 10.17 Ft | ||
| Main Level | 4pc Bathroom | 8.00 Ft x 7.92 Ft | ||
| Main Level | Bedroom | 11.42 Ft x 10.42 Ft | ||
| Main Level | Kitchen | 13.75 Ft x 13.92 Ft | ||
| Main Level | Living Room | 19.50 Ft x 11.83 Ft | ||
| Main Level | Primary Bedroom | 12.17 Ft x 10.00 Ft |
https://www.realtor.ca/real-estate/27881630/2222-60-skyview-ranch-road-ne-calgary-skyview-ranch
Contact Us
Contact us for more information




































