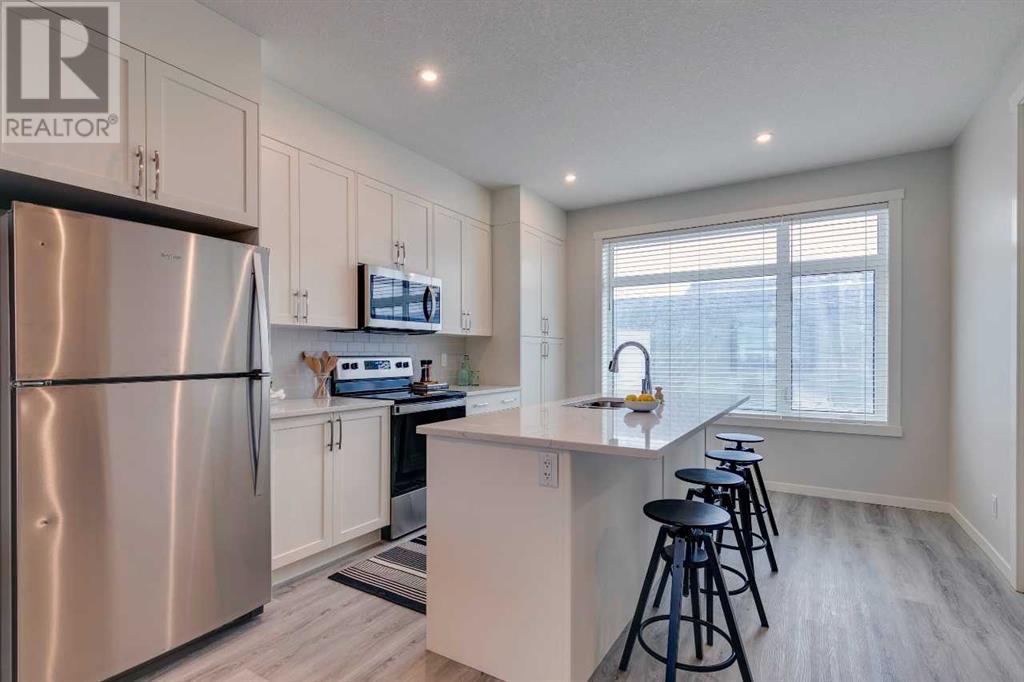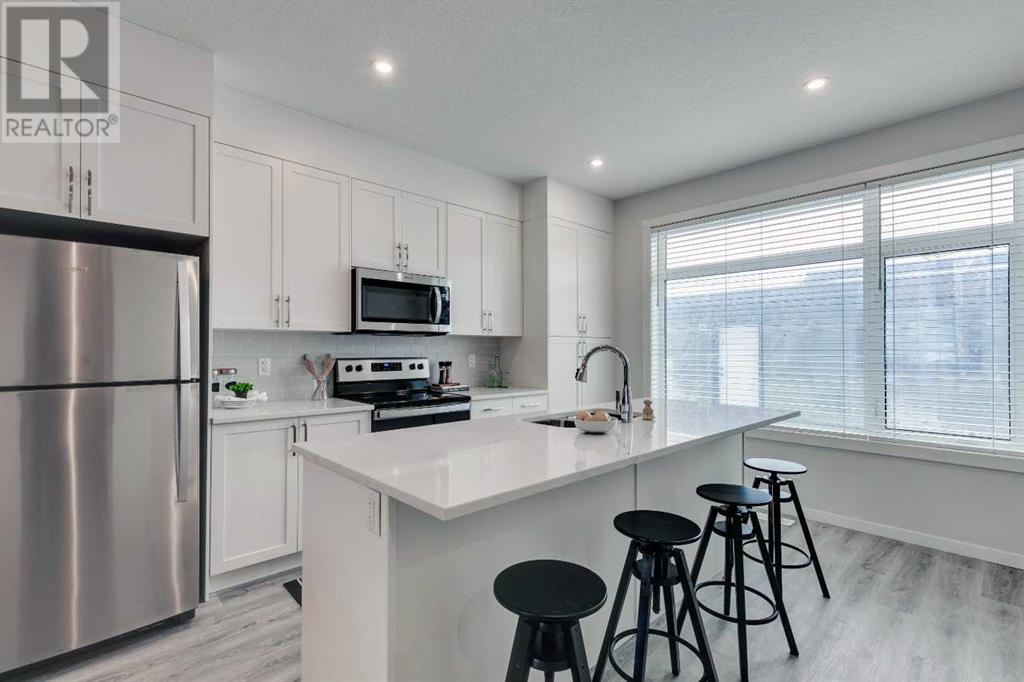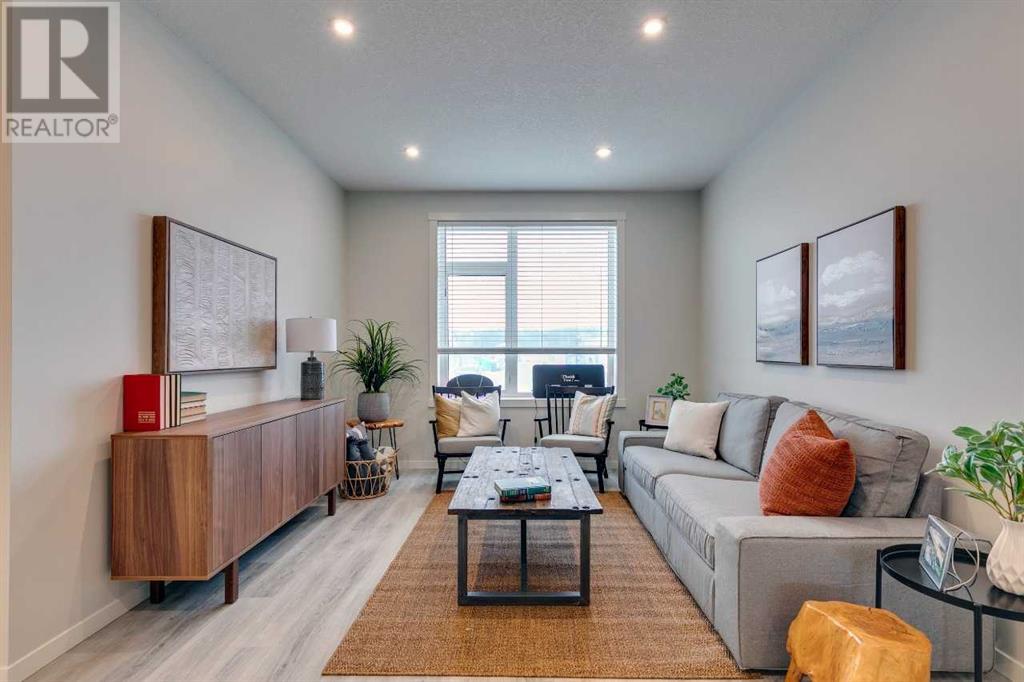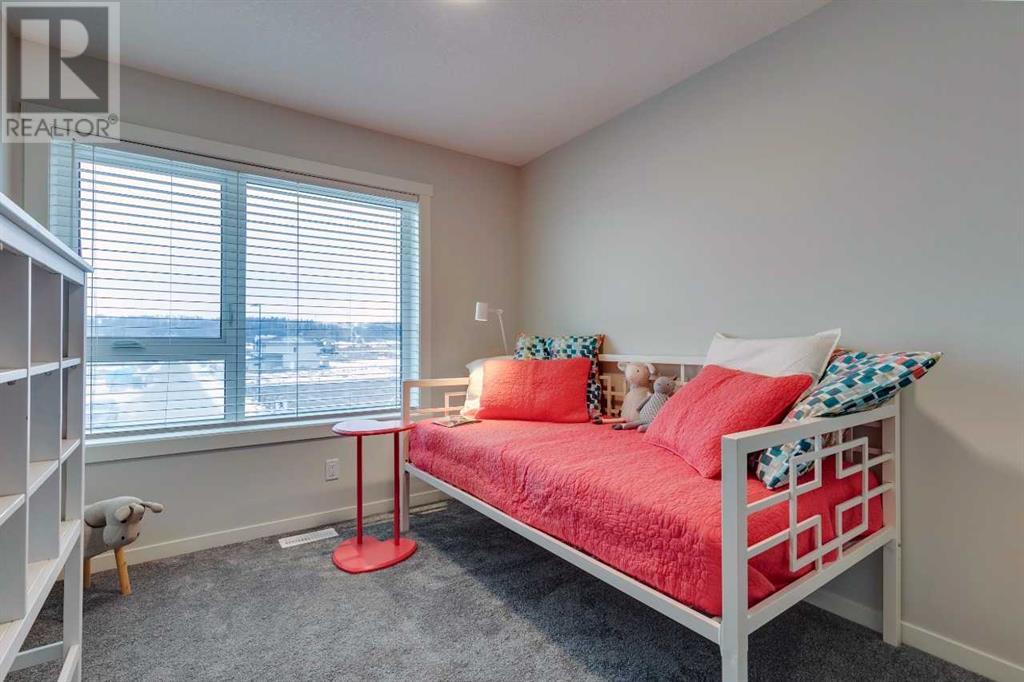222 Vantage Drive Cochrane, Alberta T4C 3G5
$499,900
Elevate Your Lifestyle at ZEN Greystone in Cochrane.Discover modern design, energy efficiency, and everyday convenience in this 3-bedroom, 2.5-bathroom townhome. Thoughtfully designed for effortless living, it offers spacious interiors and high-quality finishes throughout. The open-concept main floor features stylish, durable vinyl plank flooring, 9’ ceilings, and seamlessly connects the kitchen, dining, living areas, and powder room. The chef-inspired kitchen boasts stainless steel appliances, a large island, shaker-style cabinets, quartz countertops, and ample workspace. Upstairs, the primary bedroom includes a walk-in closet and spa-like ensuite with a double vanity and large shower. Two additional bedrooms, a 3-piece bath, and upper-floor laundry with linen closet add convenience. Need more space? The undeveloped basement offers the potential for extra living areas, bedrooms, or a bath. Located in Greystone, Cochrane, this high-performance townhome offers exceptional living. Photos are representative. (id:57810)
Open House
This property has open houses!
12:00 pm
Ends at:5:00 pm
Property Details
| MLS® Number | A2196786 |
| Property Type | Single Family |
| Neigbourhood | Riverview |
| Community Name | Greystone |
| Amenities Near By | Playground, Schools, Shopping |
| Features | Back Lane, No Animal Home |
| Parking Space Total | 2 |
| Plan | 2311342; |
| Structure | None |
Building
| Bathroom Total | 3 |
| Bedrooms Above Ground | 3 |
| Bedrooms Total | 3 |
| Age | New Building |
| Appliances | Washer, Refrigerator, Dishwasher, Range, Dryer, Microwave |
| Basement Development | Unfinished |
| Basement Type | Full (unfinished) |
| Construction Material | Wood Frame |
| Construction Style Attachment | Attached |
| Cooling Type | None |
| Exterior Finish | Wood Siding |
| Flooring Type | Carpeted, Vinyl Plank |
| Foundation Type | Poured Concrete |
| Half Bath Total | 1 |
| Heating Fuel | Natural Gas |
| Heating Type | Forced Air |
| Stories Total | 2 |
| Size Interior | 1,490 Ft2 |
| Total Finished Area | 1489.9 Sqft |
| Type | Row / Townhouse |
Parking
| Parking Pad |
Land
| Acreage | No |
| Fence Type | Not Fenced |
| Land Amenities | Playground, Schools, Shopping |
| Landscape Features | Landscaped |
| Size Depth | 35 M |
| Size Frontage | 5.79 M |
| Size Irregular | 202.84 |
| Size Total | 202.84 M2|0-4,050 Sqft |
| Size Total Text | 202.84 M2|0-4,050 Sqft |
| Zoning Description | Tbd |
Rooms
| Level | Type | Length | Width | Dimensions |
|---|---|---|---|---|
| Main Level | 2pc Bathroom | Measurements not available | ||
| Main Level | Kitchen | 14.58 Ft x 12.58 Ft | ||
| Main Level | Dining Room | 11.42 Ft x 11.00 Ft | ||
| Main Level | Living Room | 13.67 Ft x 11.50 Ft | ||
| Upper Level | 4pc Bathroom | Measurements not available | ||
| Upper Level | 4pc Bathroom | Measurements not available | ||
| Upper Level | Primary Bedroom | 11.00 Ft x 12.33 Ft | ||
| Upper Level | Bedroom | 9.50 Ft x 9.00 Ft | ||
| Upper Level | Bedroom | 9.50 Ft x 9.00 Ft |
https://www.realtor.ca/real-estate/27964430/222-vantage-drive-cochrane-greystone
Contact Us
Contact us for more information























