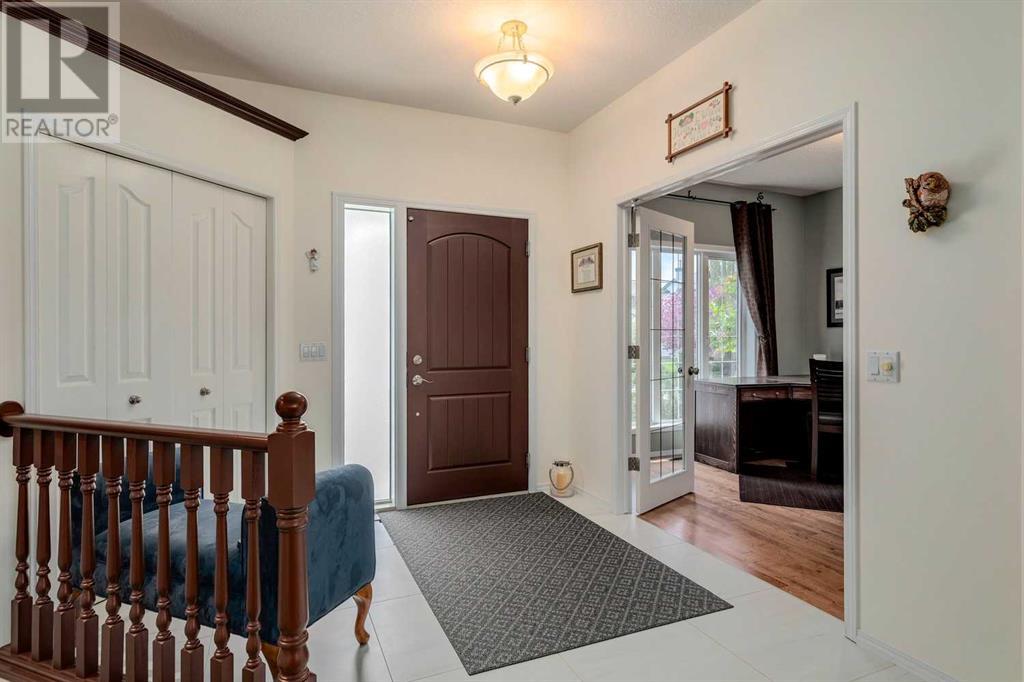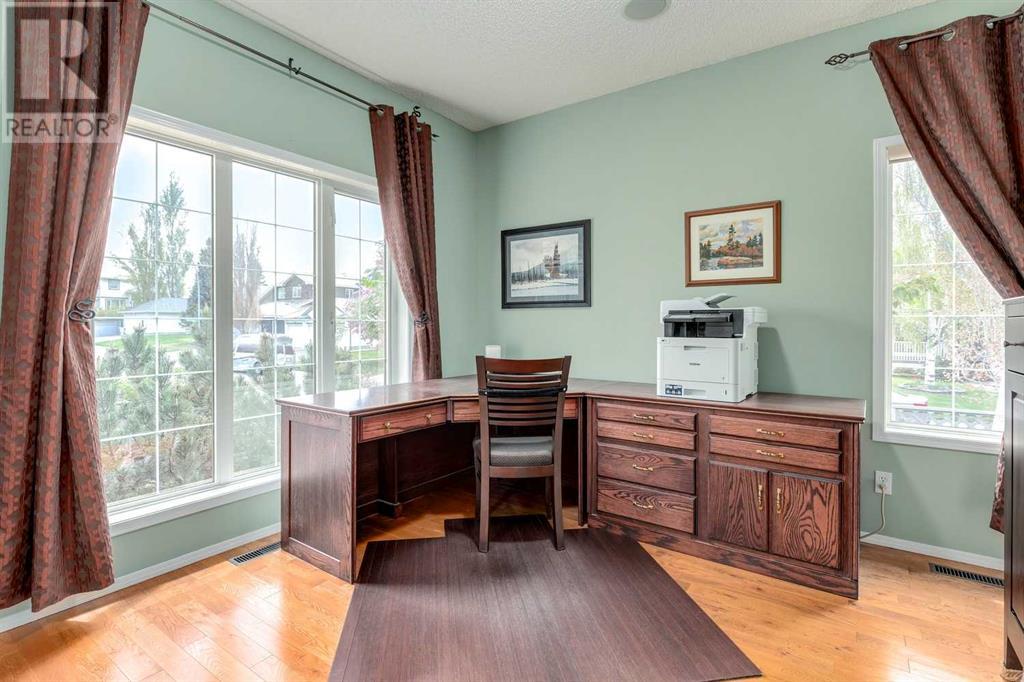3 Bedroom
3 Bathroom
1,517 ft2
Bungalow
Fireplace
Central Air Conditioning
Forced Air
Fruit Trees, Garden Area, Landscaped, Underground Sprinkler
$839,900
Bungalow living at its finest! An immaculate residence offering over 2800 SF of living space ideally positioned on a quiet cul-de-sac and across from walking paths to Fish Creek/Bow River. Open concept plan features a stunning living room with 11' tray ceiling, 3-sided fireplace and refinished hardwood flooring throughout. Sleek kitchen has been professionally renovated with cherry cabinetry, granite counters, expanded pantry, upgraded stainless steel appliances (gas stove) + generous dining area with mountain views, triple pane window and access to deck. Grand primary bedroom offers views of incredible yard, triple pane windows + door to back deck. Dreamy spa ensuite is beautifully renovated w/heated floors, double vanity, built-in cabinet + walk-in closet. The main floor den features double French doors + views of front yard. A 2-piece guest bath and upper laundry with custom cabinetry, new tile flooring + gas dryer. Lower level hosts a wonderful media area/rec room, space for a gym, 2 more large bedrooms, 3-piece bathroom with steam shower and fantastic work shop with shelving, moveable table and sink. A west facing garden oasis with sprinkler system, low maintenance field stone & mountain meadow ground cover, rundle stone walkways, views of the mountains, rose bushes, perennials, firepit area, shed and deck with awning. Heated garage with floor drain, hot/cold water taps + new garage door. Central air conditioning, speakers in living room/deck/garage, new parging, water filtration system, UV protectant film on most windows + so much more. Just 100 yards to walking paths of Fish Creek Park & Bow River pathway. Easy access to a host of amenities, schools nearby and minutes to shopping/restaurants. Remarkable pride of ownership everywhere you look. Come see!! (id:57810)
Property Details
|
MLS® Number
|
A2221234 |
|
Property Type
|
Single Family |
|
Neigbourhood
|
McKenzie Lake |
|
Community Name
|
McKenzie Lake |
|
Amenities Near By
|
Golf Course, Park, Playground, Schools, Shopping |
|
Community Features
|
Golf Course Development, Fishing |
|
Features
|
Cul-de-sac, French Door, No Animal Home, No Smoking Home |
|
Parking Space Total
|
4 |
|
Plan
|
9811645 |
|
Structure
|
Deck |
Building
|
Bathroom Total
|
3 |
|
Bedrooms Above Ground
|
1 |
|
Bedrooms Below Ground
|
2 |
|
Bedrooms Total
|
3 |
|
Appliances
|
Washer, Refrigerator, Water Softener, Gas Stove(s), Dishwasher, Microwave, Freezer, Hood Fan, Window Coverings, Garage Door Opener |
|
Architectural Style
|
Bungalow |
|
Basement Development
|
Finished |
|
Basement Type
|
Full (finished) |
|
Constructed Date
|
1998 |
|
Construction Material
|
Wood Frame |
|
Construction Style Attachment
|
Detached |
|
Cooling Type
|
Central Air Conditioning |
|
Exterior Finish
|
Stone, Vinyl Siding |
|
Fireplace Present
|
Yes |
|
Fireplace Total
|
1 |
|
Flooring Type
|
Carpeted, Hardwood, Laminate, Tile |
|
Foundation Type
|
Poured Concrete |
|
Half Bath Total
|
1 |
|
Heating Type
|
Forced Air |
|
Stories Total
|
1 |
|
Size Interior
|
1,517 Ft2 |
|
Total Finished Area
|
1517 Sqft |
|
Type
|
House |
Parking
Land
|
Acreage
|
No |
|
Fence Type
|
Fence |
|
Land Amenities
|
Golf Course, Park, Playground, Schools, Shopping |
|
Landscape Features
|
Fruit Trees, Garden Area, Landscaped, Underground Sprinkler |
|
Size Frontage
|
11.78 M |
|
Size Irregular
|
661.00 |
|
Size Total
|
661 M2|4,051 - 7,250 Sqft |
|
Size Total Text
|
661 M2|4,051 - 7,250 Sqft |
|
Zoning Description
|
R-cg |
Rooms
| Level |
Type |
Length |
Width |
Dimensions |
|
Basement |
Recreational, Games Room |
|
|
28.00 Ft x 17.00 Ft |
|
Basement |
Workshop |
|
|
18.50 Ft x 17.33 Ft |
|
Basement |
Bedroom |
|
|
13.00 Ft x 11.00 Ft |
|
Basement |
Bedroom |
|
|
12.50 Ft x 12.00 Ft |
|
Basement |
3pc Bathroom |
|
|
9.50 Ft x 6.50 Ft |
|
Basement |
Furnace |
|
|
19.00 Ft x 9.50 Ft |
|
Main Level |
Kitchen |
|
|
14.50 Ft x 10.00 Ft |
|
Main Level |
Dining Room |
|
|
15.50 Ft x 13.00 Ft |
|
Main Level |
Living Room |
|
|
18.00 Ft x 13.00 Ft |
|
Main Level |
Den |
|
|
11.50 Ft x 11.00 Ft |
|
Main Level |
Laundry Room |
|
|
8.33 Ft x 6.00 Ft |
|
Main Level |
Primary Bedroom |
|
|
15.50 Ft x 13.00 Ft |
|
Main Level |
5pc Bathroom |
|
|
10.00 Ft x 8.00 Ft |
|
Main Level |
2pc Bathroom |
|
|
5.00 Ft x 4.00 Ft |
https://www.realtor.ca/real-estate/28320860/222-mt-douglas-place-se-calgary-mckenzie-lake












































