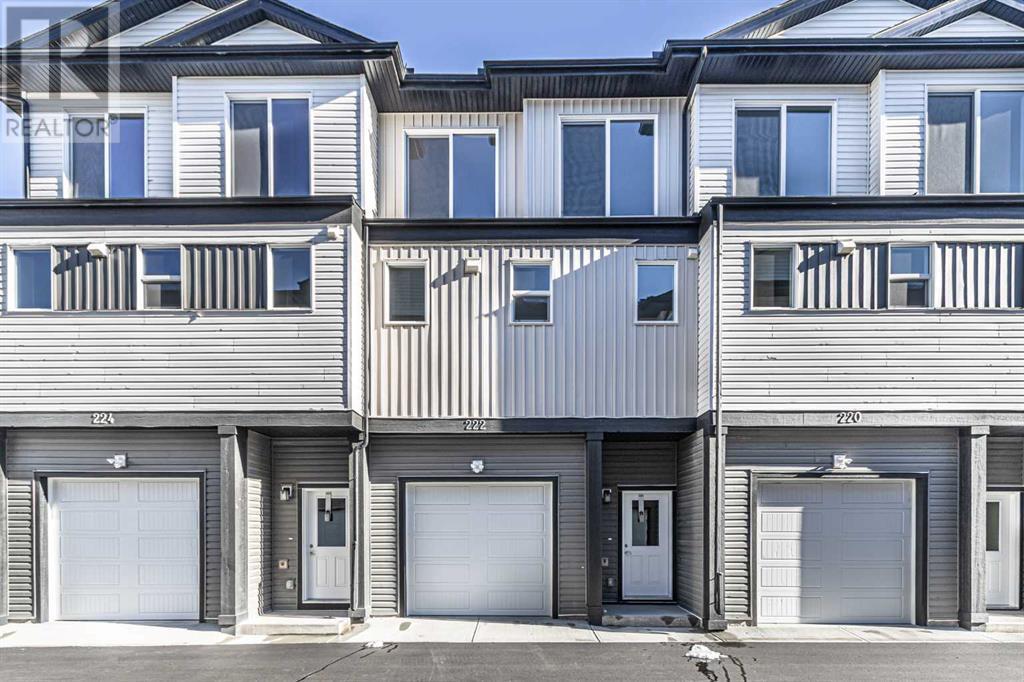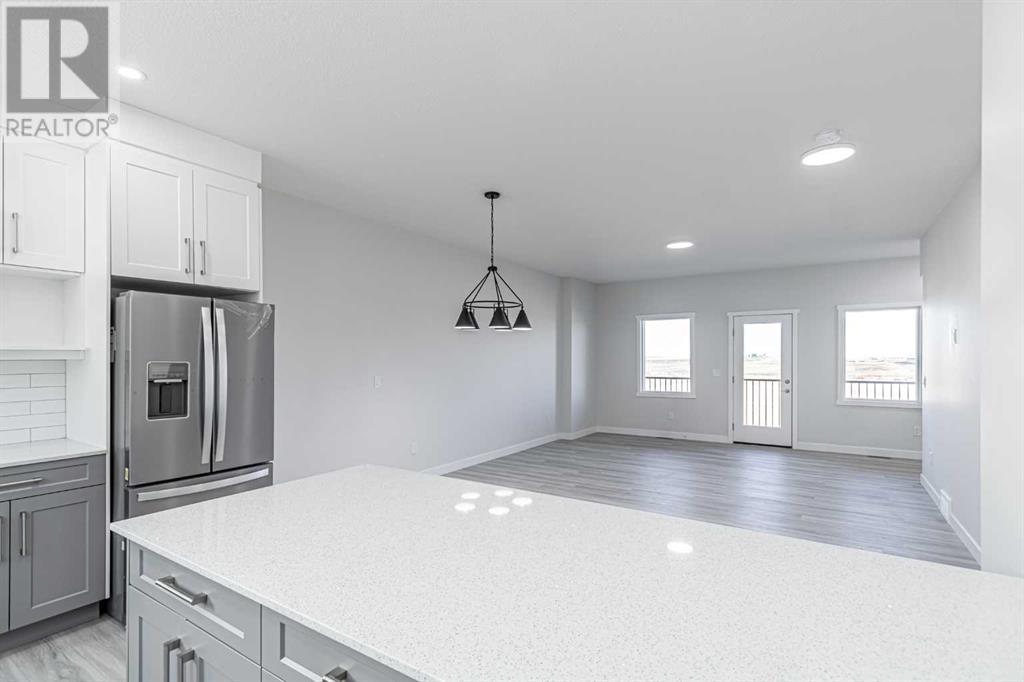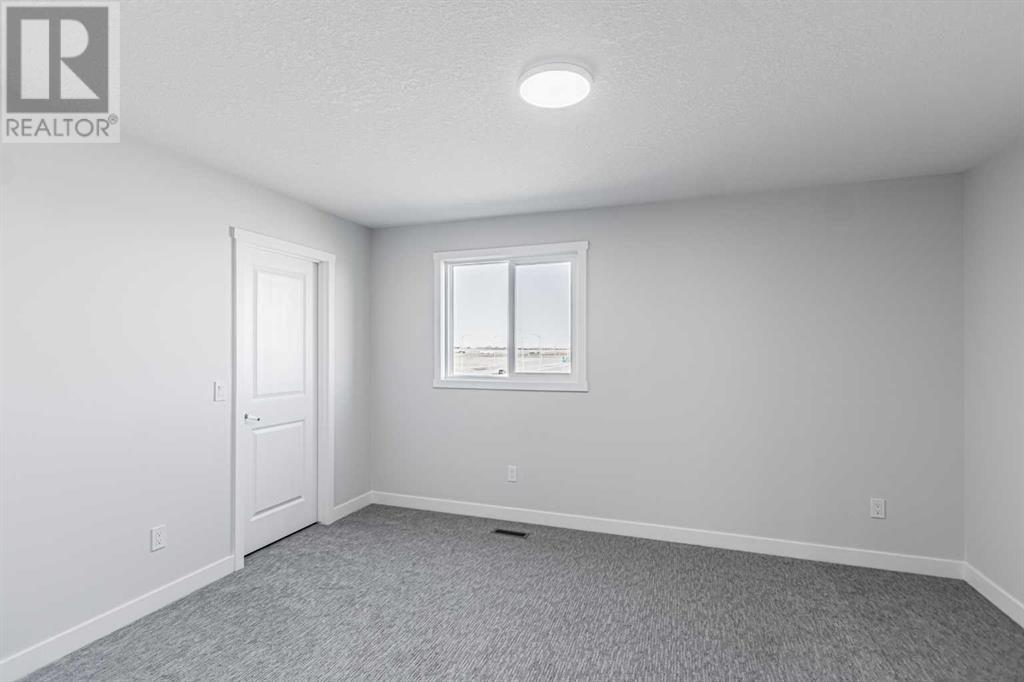222 Corner Meadows Square Ne Calgary, Alberta T3N 2E2
$560,000Maintenance, Condominium Amenities, Common Area Maintenance, Insurance, Reserve Fund Contributions
$190.62 Monthly
Maintenance, Condominium Amenities, Common Area Maintenance, Insurance, Reserve Fund Contributions
$190.62 MonthlyIntroducing a stunning townhouse with (illegal basement suite) and separate entrance as well as separate laundry room. that is sure to blow you away with its usage of space, remarkable design and plenty of upgrades, huge balcony with gas line for summer BBQ. Now going upstairs, you have 3 very generously sized bedrooms including a master bedroom with 3-piece ensuite washroom & a walk-in closet, two other bedrooms, full bath and a separate laundry. A single car attached garage provides secure parking for your vehicle. Being in the vibrant and highly accessible community of Cornerstone this townhome is located less than 5 minutes away from local grocery stores, shops, bus stops, and schools and is perfect for anyone looking to get into the market. (id:57810)
Property Details
| MLS® Number | A2166737 |
| Property Type | Single Family |
| Community Name | Cornerstone |
| AmenitiesNearBy | Park, Playground, Schools, Shopping |
| CommunityFeatures | Pets Allowed |
| Features | Cul-de-sac, Pvc Window, Closet Organizers, No Animal Home, No Smoking Home |
| ParkingSpaceTotal | 1 |
| Plan | 2411220 |
Building
| BathroomTotal | 4 |
| BedroomsAboveGround | 3 |
| BedroomsBelowGround | 1 |
| BedroomsTotal | 4 |
| Age | New Building |
| Appliances | Refrigerator, Dishwasher, Stove, Hood Fan |
| BasementFeatures | Walk Out |
| BasementType | Full |
| ConstructionStyleAttachment | Attached |
| CoolingType | None |
| FlooringType | Carpeted, Laminate |
| FoundationType | Poured Concrete |
| HalfBathTotal | 1 |
| HeatingFuel | Natural Gas |
| HeatingType | Forced Air |
| StoriesTotal | 3 |
| SizeInterior | 1967 Sqft |
| TotalFinishedArea | 1967 Sqft |
| Type | Row / Townhouse |
Parking
| Attached Garage | 1 |
Land
| Acreage | No |
| FenceType | Fence |
| LandAmenities | Park, Playground, Schools, Shopping |
| SizeDepth | 12.19 M |
| SizeFrontage | 5.49 M |
| SizeIrregular | 720.00 |
| SizeTotal | 720 Sqft|0-4,050 Sqft |
| SizeTotalText | 720 Sqft|0-4,050 Sqft |
| ZoningDescription | M-1 |
Rooms
| Level | Type | Length | Width | Dimensions |
|---|---|---|---|---|
| Second Level | Other | 18.42 Ft x 7.00 Ft | ||
| Third Level | Primary Bedroom | 13.75 Ft x 11.83 Ft | ||
| Third Level | Bedroom | 10.17 Ft x 9.42 Ft | ||
| Third Level | Bedroom | 11.17 Ft x 9.42 Ft | ||
| Third Level | 4pc Bathroom | 8.17 Ft x 4.92 Ft | ||
| Third Level | 3pc Bathroom | 8.50 Ft x 4.92 Ft | ||
| Third Level | Laundry Room | 6.42 Ft x 5.92 Ft | ||
| Lower Level | Other | 7.75 Ft x 7.17 Ft | ||
| Lower Level | Living Room/dining Room | 17.50 Ft x 8.08 Ft | ||
| Lower Level | Bedroom | 15.92 Ft x 14.83 Ft | ||
| Lower Level | 3pc Bathroom | 8.00 Ft x 4.67 Ft | ||
| Main Level | Living Room/dining Room | 21.83 Ft x 15.25 Ft | ||
| Main Level | Kitchen | 14.75 Ft x 10.42 Ft | ||
| Main Level | 2pc Bathroom | 4.92 Ft x 4.92 Ft |
https://www.realtor.ca/real-estate/27626648/222-corner-meadows-square-ne-calgary-cornerstone
Interested?
Contact us for more information





























