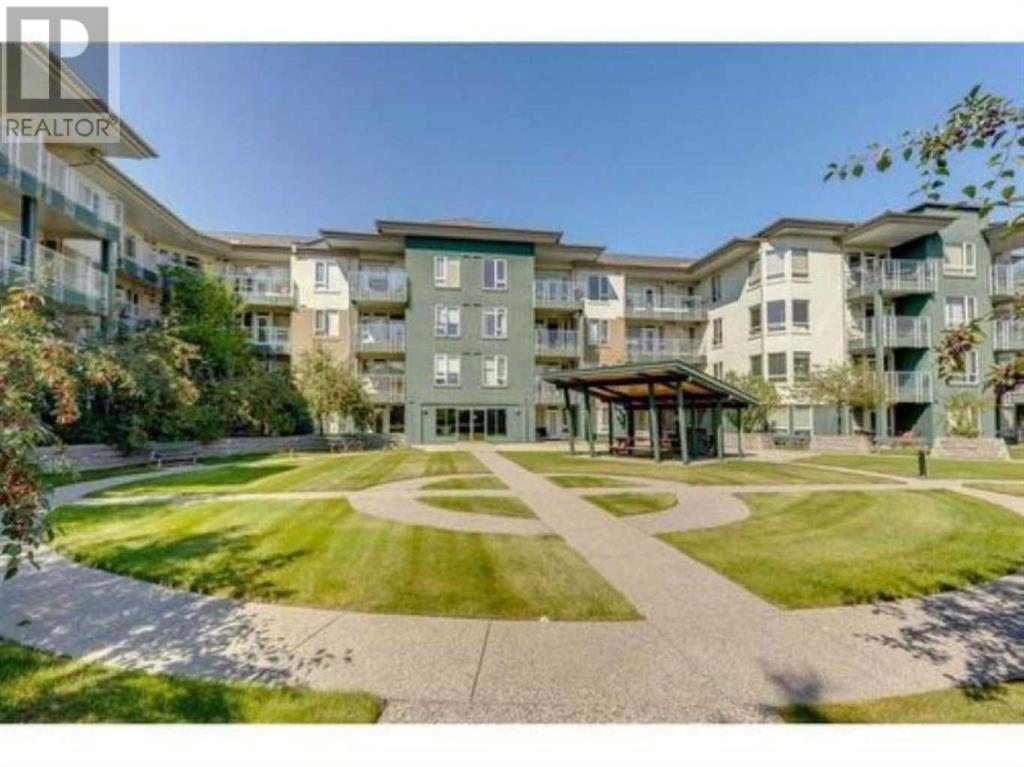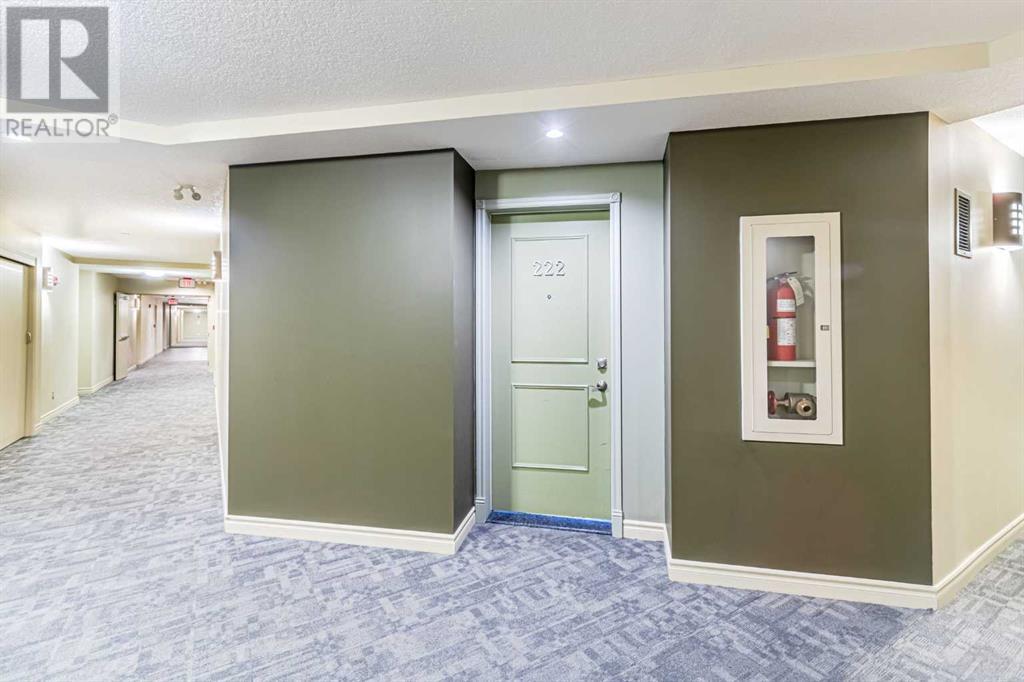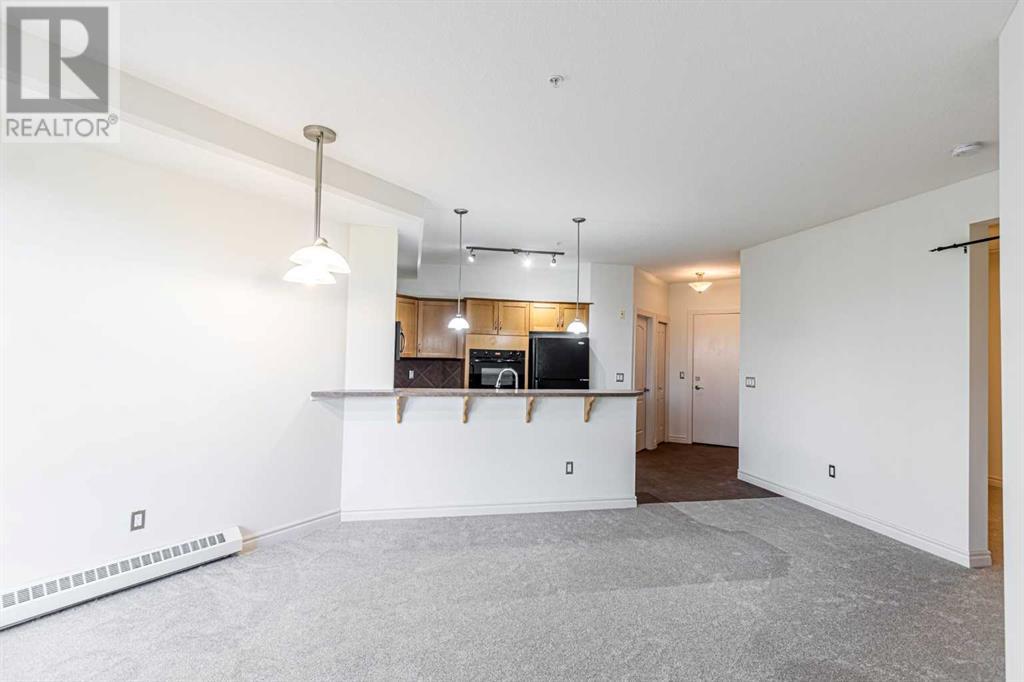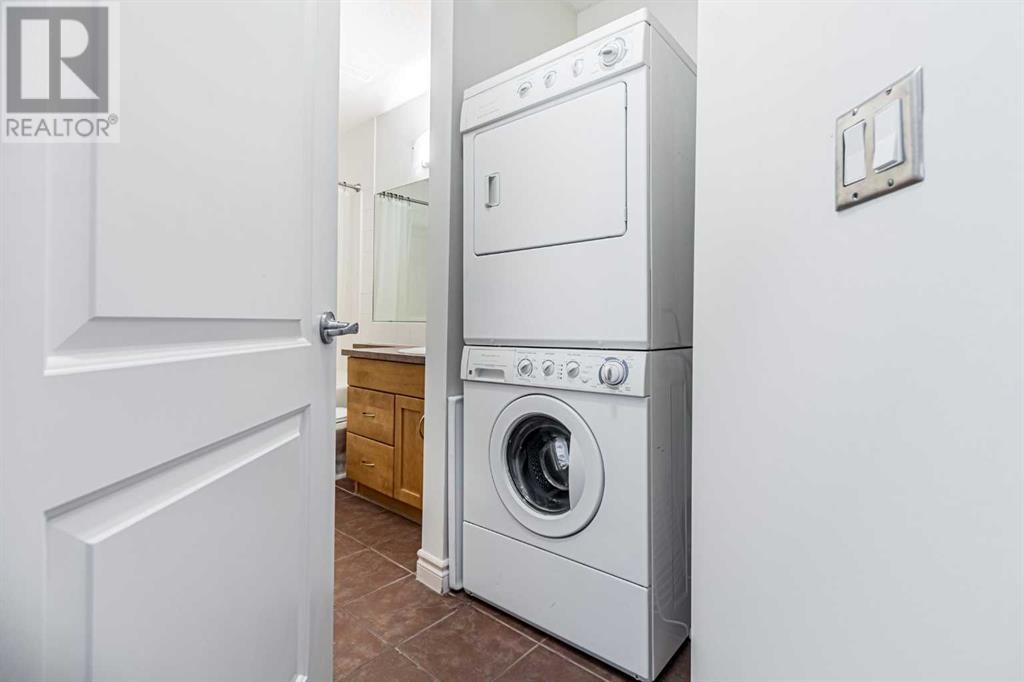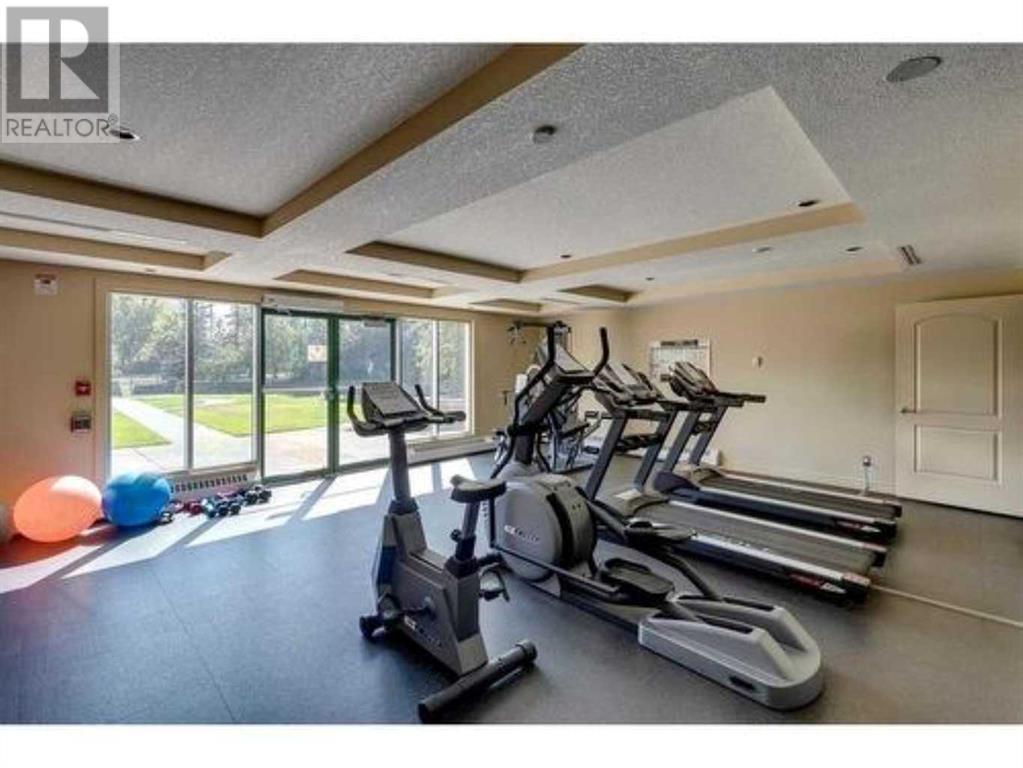222, 3111 34 Avenue Nw Calgary, Alberta T2L 0Y2
$309,900Maintenance, Common Area Maintenance, Heat, Insurance, Property Management, Reserve Fund Contributions, Sewer, Water
$429.92 Monthly
Maintenance, Common Area Maintenance, Heat, Insurance, Property Management, Reserve Fund Contributions, Sewer, Water
$429.92 MonthlyDiscover this beautiful, recently refreshed and bright 2nd floor, 1-bedroom condo situated directly across from the University of Calgary, offering unmatched convenience. This prime location is just a short walk to the Brentwood LRT station and Brentwood Village Mall, with nearby amenities including COOP, London Drugs, Freshco, the Bank Of Montreal and much more. The Foothills hospital, the Alberta Children's hospital and Market Mall are a very short 5-minute commute. This contemporary suite includes all appliances and window coverings. The living room boasts large windows with lots of natural light. Both the living room and bedroom have been updated with brand new carpet and the entire unit has been refreshed. The entrance, bathroom, kitchen, and backsplash have been upgraded to tile. Enjoy your view of the serene courtyard while relaxing on your balcony which is fitted with a gas line for your bbqing pleasure and convenience. The unit comes with a titled parking space and a titled storage unit. Don't let this one slip away! (id:57810)
Property Details
| MLS® Number | A2170629 |
| Property Type | Single Family |
| Neigbourhood | Highland Park |
| Community Name | Varsity |
| AmenitiesNearBy | Park, Playground, Schools, Shopping |
| CommunityFeatures | Pets Allowed With Restrictions |
| Features | No Animal Home, No Smoking Home, Gas Bbq Hookup, Parking |
| ParkingSpaceTotal | 1 |
| Plan | 0513297;52 |
Building
| BathroomTotal | 1 |
| BedroomsAboveGround | 1 |
| BedroomsTotal | 1 |
| Amenities | Exercise Centre |
| Appliances | Refrigerator, Cooktop - Electric, Dishwasher, Oven, Microwave, Microwave Range Hood Combo, Window Coverings, Washer/dryer Stack-up |
| ArchitecturalStyle | Low Rise |
| ConstructedDate | 2004 |
| ConstructionMaterial | Poured Concrete, Wood Frame |
| ConstructionStyleAttachment | Attached |
| CoolingType | None |
| ExteriorFinish | Concrete |
| FlooringType | Carpeted, Ceramic Tile |
| HeatingFuel | Natural Gas |
| HeatingType | Forced Air, Hot Water |
| StoriesTotal | 4 |
| SizeInterior | 592 Sqft |
| TotalFinishedArea | 592 Sqft |
| Type | Apartment |
Parking
| Underground |
Land
| Acreage | No |
| LandAmenities | Park, Playground, Schools, Shopping |
| SizeTotalText | Unknown |
| ZoningDescription | M-c2 |
Rooms
| Level | Type | Length | Width | Dimensions |
|---|---|---|---|---|
| Main Level | Living Room | 10.83 Ft x 12.92 Ft | ||
| Main Level | Dining Room | 9.42 Ft x 5.67 Ft | ||
| Main Level | Primary Bedroom | 8.67 Ft x 11.08 Ft | ||
| Main Level | Kitchen | 11.58 Ft x 8.58 Ft | ||
| Main Level | Other | 7.42 Ft x 6.33 Ft | ||
| Main Level | 4pc Bathroom | 4.92 Ft x 12.00 Ft | ||
| Main Level | Other | 7.00 Ft x 4.67 Ft | ||
| Main Level | Other | 6.08 Ft x 12.08 Ft |
https://www.realtor.ca/real-estate/27508181/222-3111-34-avenue-nw-calgary-varsity
Interested?
Contact us for more information


