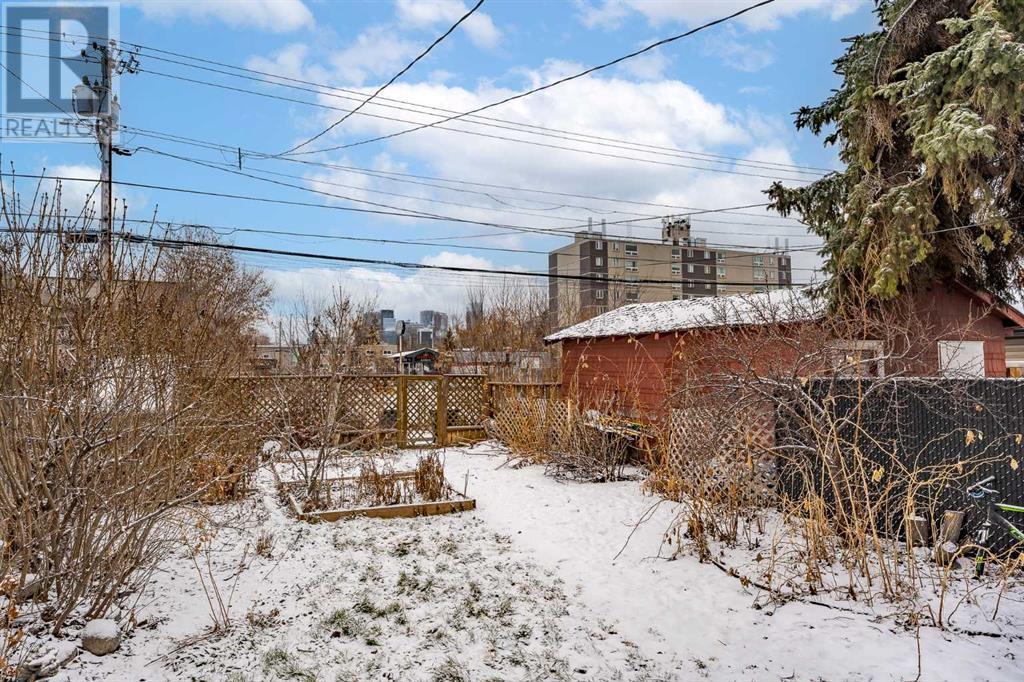3 Bedroom
2 Bathroom
1,318 ft2
None
Forced Air
$599,000
Tucked into the heart of Hillhurst, this extra-deep 25’ x 135’ lot is an incredible opportunity in one of Calgary’s most sought-after neighborhoods. Just steps from Kensington’s shops, restaurants, and cafes—and minutes from downtown—this location is hard to beat.The existing 1912 home features two separate living spaces, offering rental potential while you plan for the future. Whether you’re looking to renovate, rebuild, or invest, this property is full of possibilities. Opportunities like this don’t come up often—don’t miss your chance to be part of this vibrant, established community! (id:57810)
Property Details
|
MLS® Number
|
A2204666 |
|
Property Type
|
Single Family |
|
Neigbourhood
|
Hillhurst |
|
Community Name
|
Hillhurst |
|
Amenities Near By
|
Park, Playground, Recreation Nearby, Schools, Shopping |
|
Features
|
See Remarks, Back Lane |
|
Parking Space Total
|
2 |
|
Plan
|
6219l |
|
Structure
|
Shed, Deck |
Building
|
Bathroom Total
|
2 |
|
Bedrooms Above Ground
|
3 |
|
Bedrooms Total
|
3 |
|
Appliances
|
Refrigerator, Range - Electric, Dishwasher, Washer/dryer Stack-up |
|
Basement Development
|
Unfinished |
|
Basement Type
|
Full (unfinished) |
|
Constructed Date
|
1912 |
|
Construction Material
|
Wood Frame |
|
Construction Style Attachment
|
Detached |
|
Cooling Type
|
None |
|
Exterior Finish
|
Stucco |
|
Flooring Type
|
Carpeted, Ceramic Tile, Hardwood, Linoleum |
|
Foundation Type
|
Poured Concrete |
|
Heating Fuel
|
Natural Gas |
|
Heating Type
|
Forced Air |
|
Stories Total
|
2 |
|
Size Interior
|
1,318 Ft2 |
|
Total Finished Area
|
1318.43 Sqft |
|
Type
|
House |
Parking
Land
|
Acreage
|
No |
|
Fence Type
|
Fence |
|
Land Amenities
|
Park, Playground, Recreation Nearby, Schools, Shopping |
|
Size Depth
|
41.15 M |
|
Size Frontage
|
7.62 M |
|
Size Irregular
|
3379.87 |
|
Size Total
|
3379.87 Sqft|0-4,050 Sqft |
|
Size Total Text
|
3379.87 Sqft|0-4,050 Sqft |
|
Zoning Description
|
R-cg |
Rooms
| Level |
Type |
Length |
Width |
Dimensions |
|
Main Level |
Kitchen |
|
|
17.17 Ft x 9.42 Ft |
|
Main Level |
Living Room |
|
|
13.67 Ft x 9.58 Ft |
|
Main Level |
Bedroom |
|
|
10.33 Ft x 8.08 Ft |
|
Main Level |
Bedroom |
|
|
10.50 Ft x 10.33 Ft |
|
Main Level |
4pc Bathroom |
|
|
.00 Ft x .00 Ft |
|
Upper Level |
Kitchen |
|
|
10.42 Ft x 10.25 Ft |
|
Upper Level |
Bedroom |
|
|
10.58 Ft x 10.00 Ft |
|
Upper Level |
4pc Bathroom |
|
|
.00 Ft x .00 Ft |
|
Upper Level |
Living Room |
|
|
14.00 Ft x 9.92 Ft |
https://www.realtor.ca/real-estate/28060471/222-15-street-nw-calgary-hillhurst























