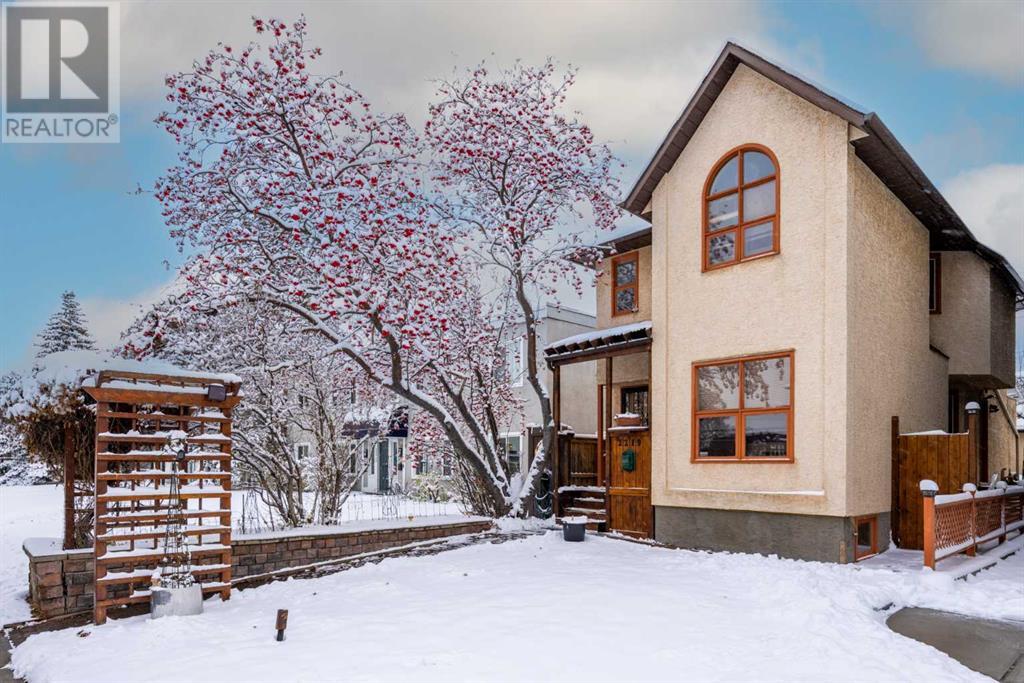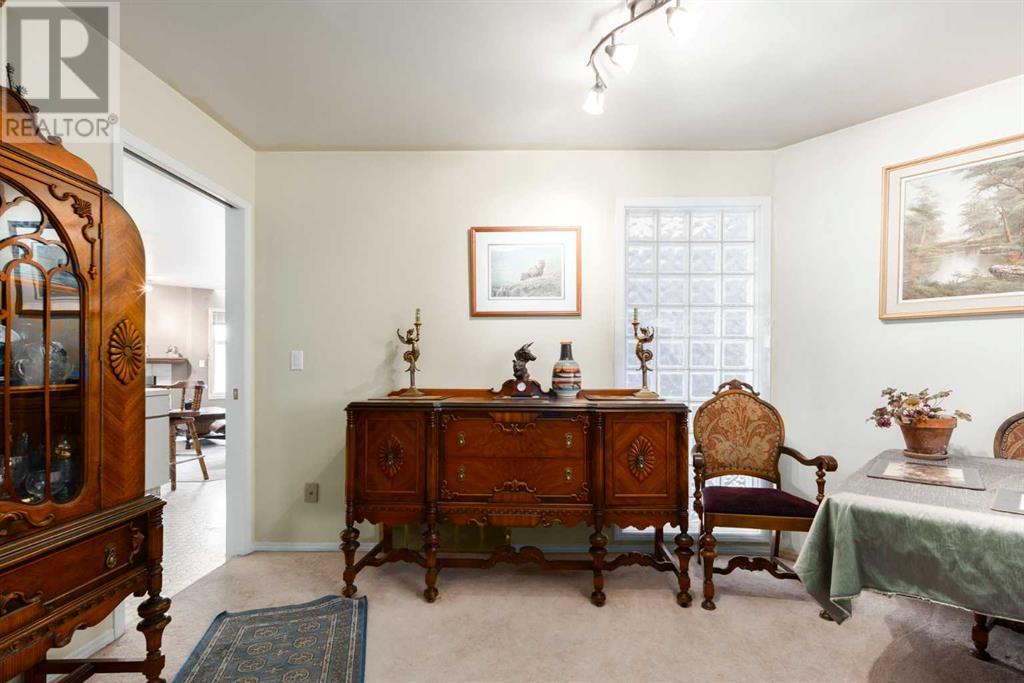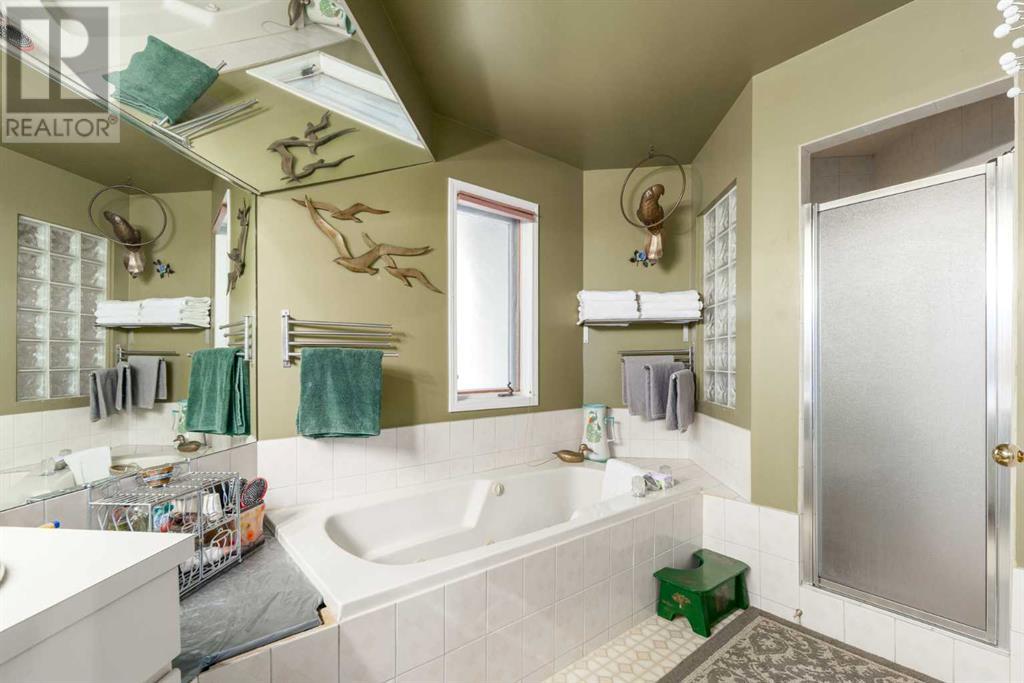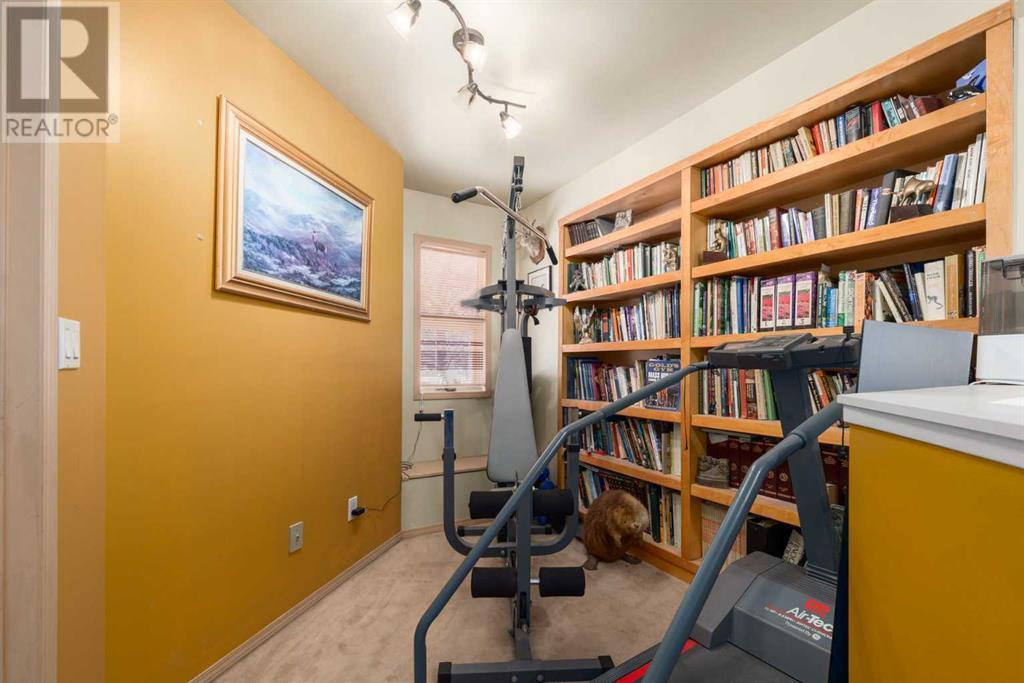3 Bedroom
3 Bathroom
1,567 ft2
Fireplace
None
Forced Air
Garden Area, Landscaped
$890,000
WELCOME TO THE FAMILY-FRIENDLY COMMUNITY OF WEST HILLHURST! Located in Calgary’s inner-city and the desirable northwest neighbourhood of West Hillhurst lies this uniquely-designed two-storey home with impressive views of downtown. Main floor boasts a spacious living room area with ample kitchen and eating/dining area. Second floor primary bedroom includes walk-in closet and ensuite bath with separate bath and shower. Bonus reading room with built-in book shelves. Extra bedroom and 3-piece bath in the fully-finished basement also provides for additional space for your rec room, workshop, private area. The rear yard is full-fenced and includes your double-detached garage with back lane access. The community’s close proximity to downtown and the Bow River gives West Hillhurst residents easy access, and a new footbridge across Memorial Drive provides residents to walkways and bike paths. The community of West Hillhurst is also located nearby SAIT, the University of Calgary, and the trendy district of Kensington. There are both public and separate schools in West Hillhurst and the area houses an array of recreational facilities. (id:57810)
Property Details
|
MLS® Number
|
A2180428 |
|
Property Type
|
Single Family |
|
Neigbourhood
|
Hillhurst |
|
Community Name
|
West Hillhurst |
|
Amenities Near By
|
Park, Playground, Recreation Nearby, Schools, Shopping |
|
Features
|
Treed, Back Lane, Gas Bbq Hookup |
|
Parking Space Total
|
2 |
|
Plan
|
5151o |
|
Structure
|
Porch, Porch, Porch |
|
View Type
|
View |
Building
|
Bathroom Total
|
3 |
|
Bedrooms Above Ground
|
2 |
|
Bedrooms Below Ground
|
1 |
|
Bedrooms Total
|
3 |
|
Appliances
|
Refrigerator, Dishwasher, Stove, Freezer, Microwave Range Hood Combo, Washer & Dryer |
|
Basement Development
|
Finished |
|
Basement Type
|
Full (finished) |
|
Constructed Date
|
1989 |
|
Construction Material
|
Wood Frame |
|
Construction Style Attachment
|
Detached |
|
Cooling Type
|
None |
|
Fireplace Present
|
Yes |
|
Fireplace Total
|
1 |
|
Flooring Type
|
Carpeted, Ceramic Tile, Laminate |
|
Foundation Type
|
Poured Concrete |
|
Half Bath Total
|
1 |
|
Heating Fuel
|
Natural Gas |
|
Heating Type
|
Forced Air |
|
Stories Total
|
2 |
|
Size Interior
|
1,567 Ft2 |
|
Total Finished Area
|
1567 Sqft |
|
Type
|
House |
Parking
Land
|
Acreage
|
No |
|
Fence Type
|
Fence |
|
Land Amenities
|
Park, Playground, Recreation Nearby, Schools, Shopping |
|
Landscape Features
|
Garden Area, Landscaped |
|
Size Depth
|
32.63 M |
|
Size Frontage
|
7.61 M |
|
Size Irregular
|
248.00 |
|
Size Total
|
248 M2|0-4,050 Sqft |
|
Size Total Text
|
248 M2|0-4,050 Sqft |
|
Zoning Description
|
R-cg |
Rooms
| Level |
Type |
Length |
Width |
Dimensions |
|
Second Level |
Primary Bedroom |
|
|
15.75 Ft x 15.58 Ft |
|
Second Level |
Bedroom |
|
|
14.08 Ft x 12.83 Ft |
|
Second Level |
5pc Bathroom |
|
|
Measurements not available |
|
Lower Level |
Bedroom |
|
|
11.58 Ft x 11.58 Ft |
|
Lower Level |
Laundry Room |
|
|
8.75 Ft x 8.08 Ft |
|
Lower Level |
Furnace |
|
|
10.25 Ft x 7.92 Ft |
|
Lower Level |
Storage |
|
|
25.25 Ft x 16.50 Ft |
|
Lower Level |
3pc Bathroom |
|
|
Measurements not available |
|
Main Level |
Dining Room |
|
|
16.83 Ft x 13.67 Ft |
|
Main Level |
Family Room |
|
|
16.50 Ft x 13.42 Ft |
|
Main Level |
Kitchen |
|
|
15.58 Ft x 14.50 Ft |
|
Main Level |
Living Room |
|
|
13.17 Ft x 9.58 Ft |
|
Main Level |
2pc Bathroom |
|
|
Measurements not available |
https://www.realtor.ca/real-estate/27676294/2219-westmount-road-nw-calgary-west-hillhurst














































