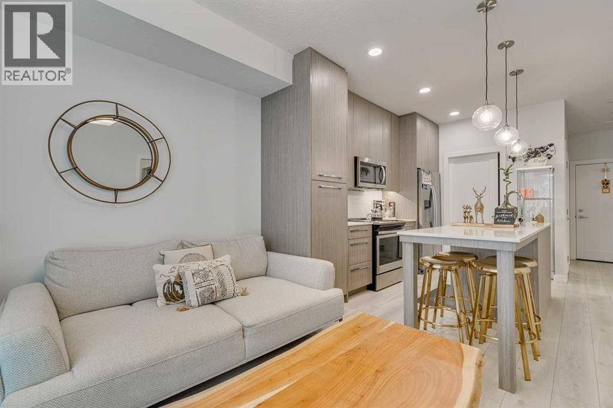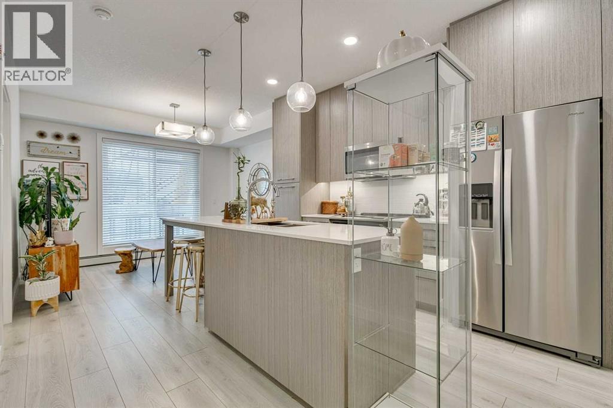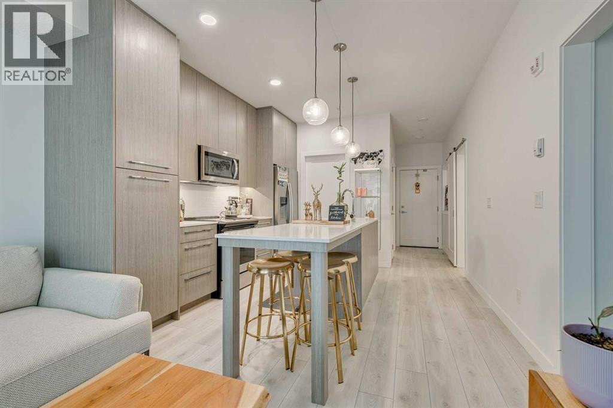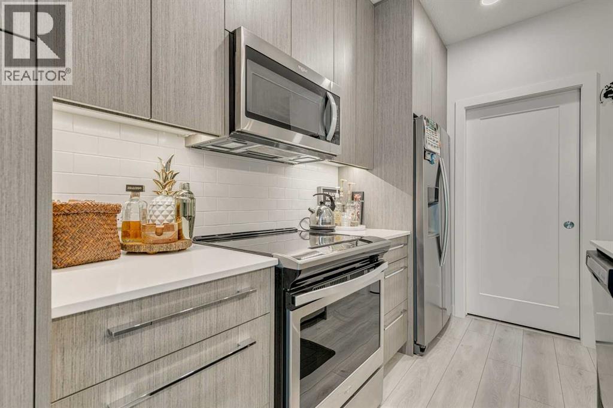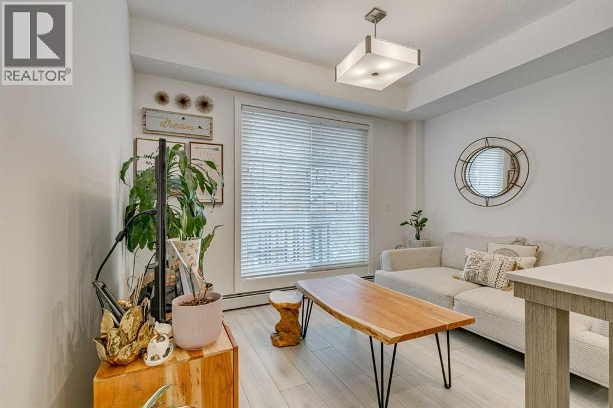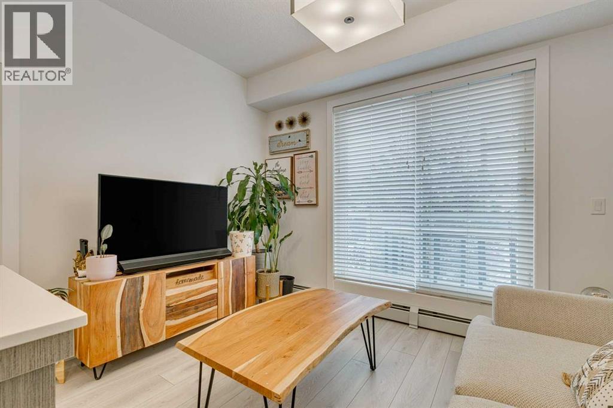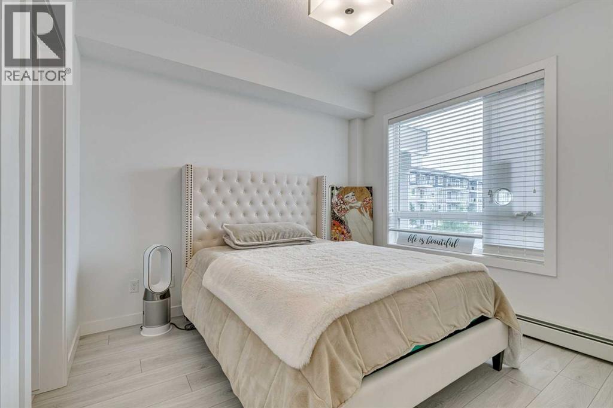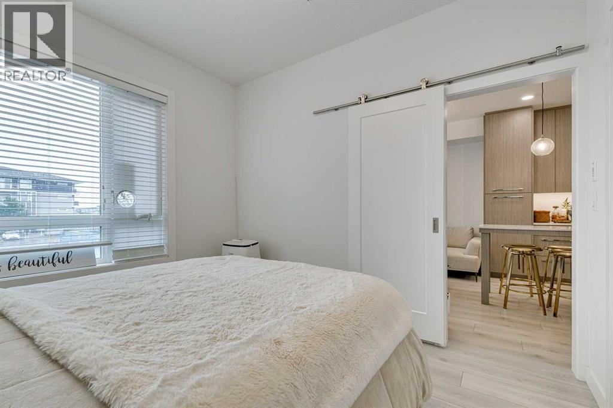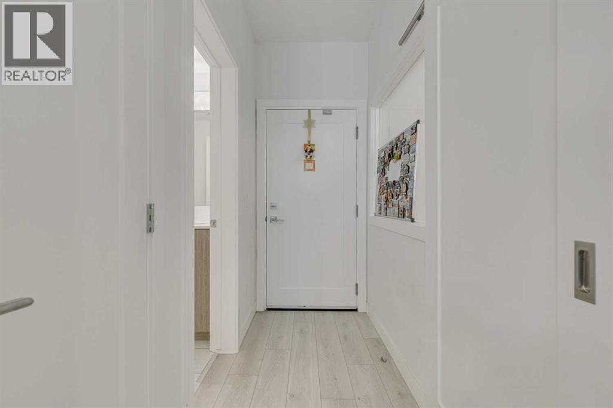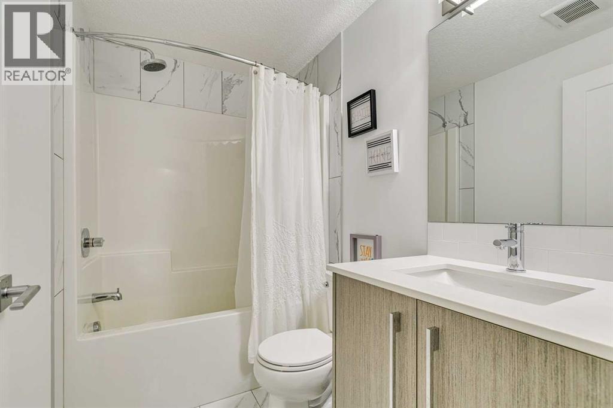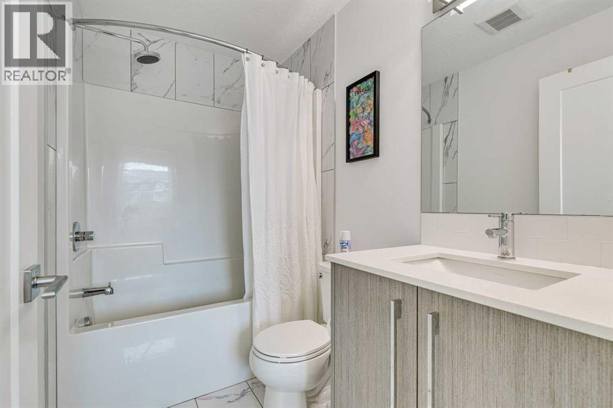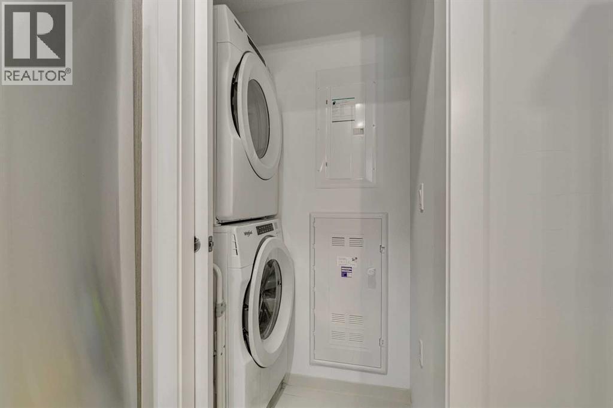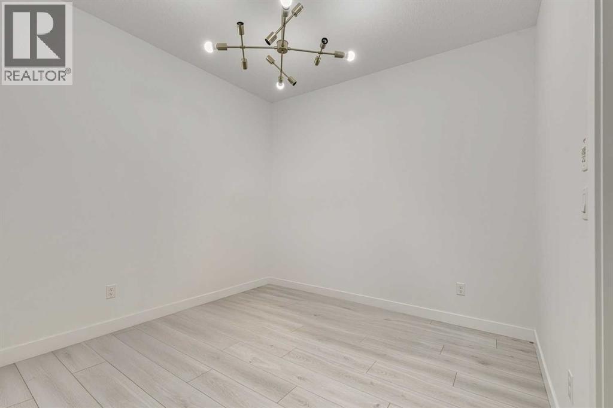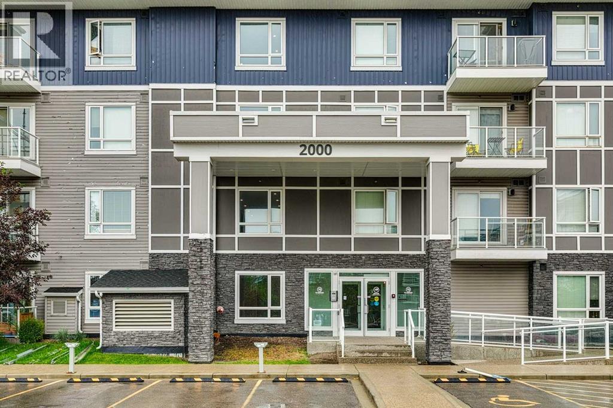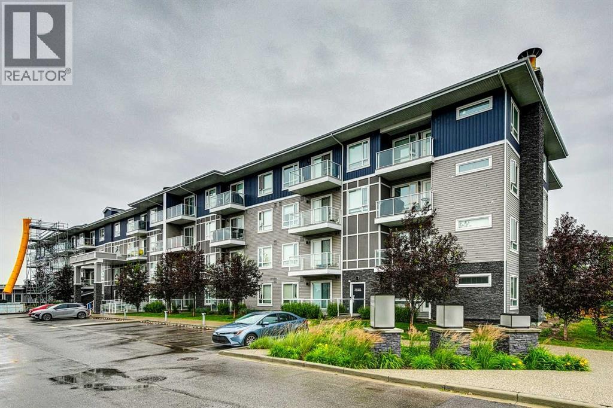2217, 76 Cornerstone Passage Ne Calgary, Alberta T3N 0Y6
$279,900Maintenance, Common Area Maintenance, Heat, Insurance, Ground Maintenance, Property Management, Waste Removal
$399.02 Monthly
Maintenance, Common Area Maintenance, Heat, Insurance, Ground Maintenance, Property Management, Waste Removal
$399.02 MonthlyStep into stylish, modern living with this spacious 2-bedroom, 2-bathroom condo in a well-managed building known for its low condo fees and impressive amenities. The bright, open-concept layout is enhanced by large west-facing patio. The layout is perfect for entertaining or relaxing at home. Both bedrooms are generously sized, offering privacy and flexibility, while the two full bathrooms feature a contemporary design. This unit also includes secure underground parking and ensuite laundry. Residents enjoy access to a full suite of amenities, including a fitness centre, yoga studio, spin room and luxurious pet spa. Whether you're a first-time buyer, downsizer, or investor, this condo offers an unbeatable blend of modern design, practical features, and a vibrant location. Book your showing today and experience it for yourself! (id:57810)
Property Details
| MLS® Number | A2267916 |
| Property Type | Single Family |
| Community Name | Cornerstone |
| Amenities Near By | Schools, Shopping |
| Community Features | Pets Allowed With Restrictions |
| Features | Parking |
| Parking Space Total | 1 |
| Plan | 1911680 |
Building
| Bathroom Total | 2 |
| Bedrooms Above Ground | 2 |
| Bedrooms Total | 2 |
| Amenities | Exercise Centre |
| Appliances | None |
| Constructed Date | 2021 |
| Construction Material | Wood Frame |
| Construction Style Attachment | Attached |
| Cooling Type | None |
| Exterior Finish | Vinyl Siding |
| Flooring Type | Vinyl Plank |
| Heating Type | Baseboard Heaters |
| Stories Total | 4 |
| Size Interior | 669 Ft2 |
| Total Finished Area | 668.67 Sqft |
| Type | Apartment |
Parking
| Underground |
Land
| Acreage | No |
| Land Amenities | Schools, Shopping |
| Size Total Text | Unknown |
| Zoning Description | M-1 |
Rooms
| Level | Type | Length | Width | Dimensions |
|---|---|---|---|---|
| Main Level | Kitchen | 11.83 Ft x 11.50 Ft | ||
| Main Level | Living Room | 12.00 Ft x 8.50 Ft | ||
| Main Level | Foyer | 9.17 Ft x 3.67 Ft | ||
| Main Level | Laundry Room | 5.50 Ft x 2.58 Ft | ||
| Main Level | Primary Bedroom | 10.67 Ft x 10.25 Ft | ||
| Main Level | Bedroom | 10.25 Ft x 10.00 Ft | ||
| Main Level | 4pc Bathroom | Measurements not available | ||
| Main Level | 4pc Bathroom | Measurements not available |
https://www.realtor.ca/real-estate/29049818/2217-76-cornerstone-passage-ne-calgary-cornerstone
Contact Us
Contact us for more information
