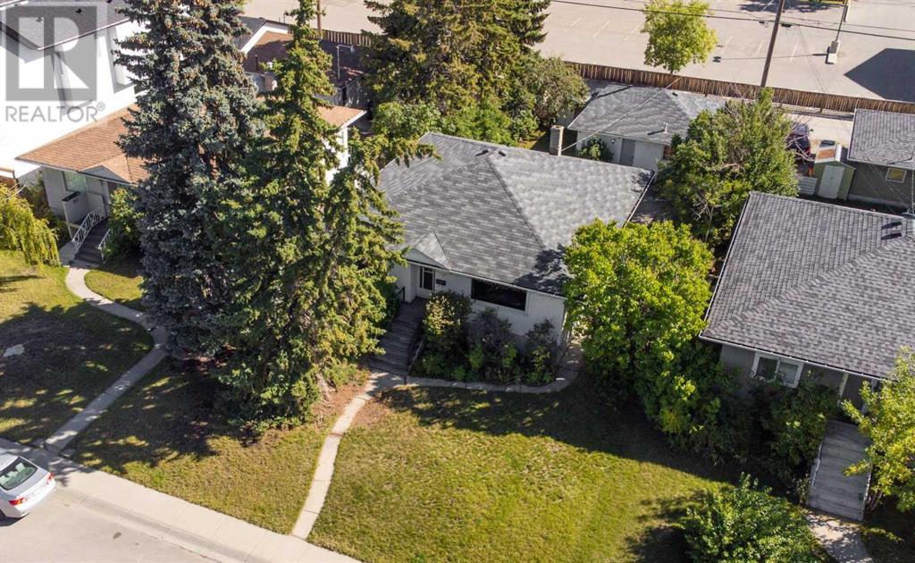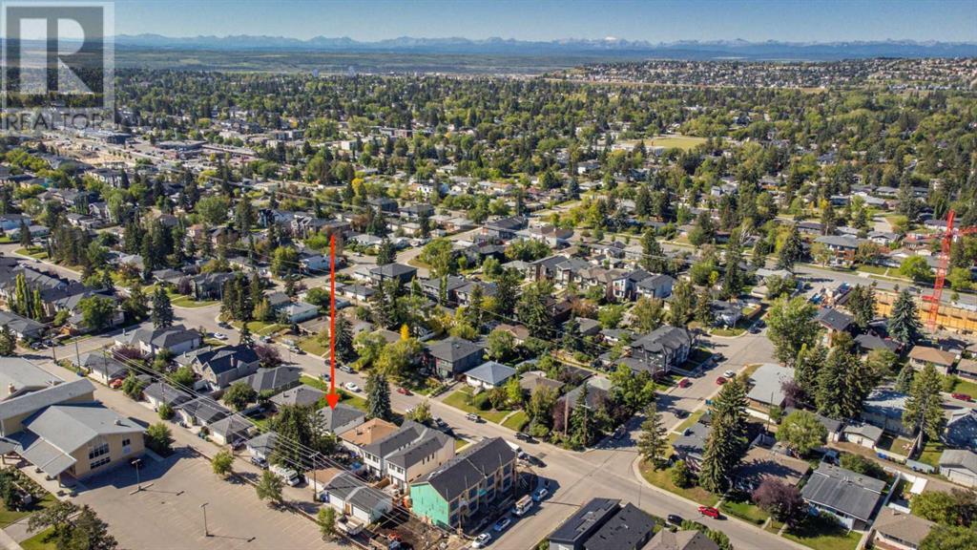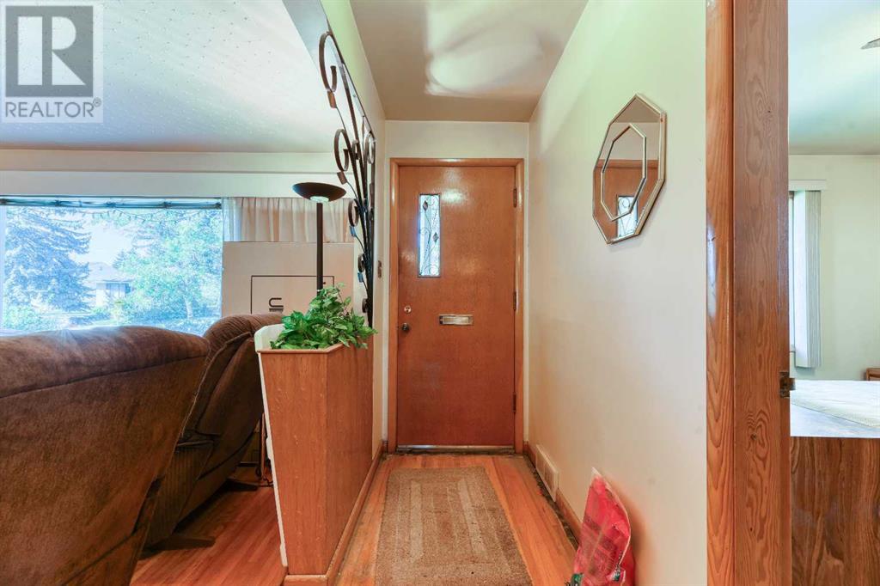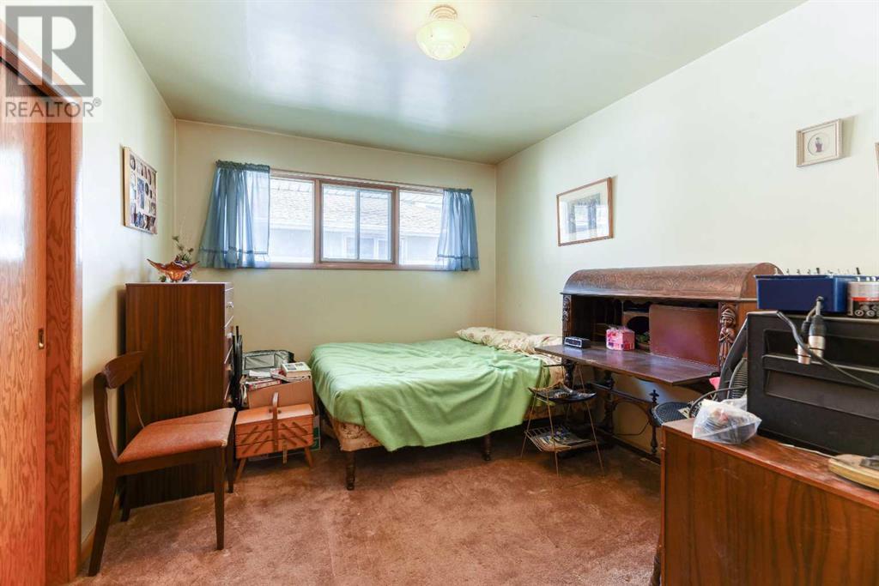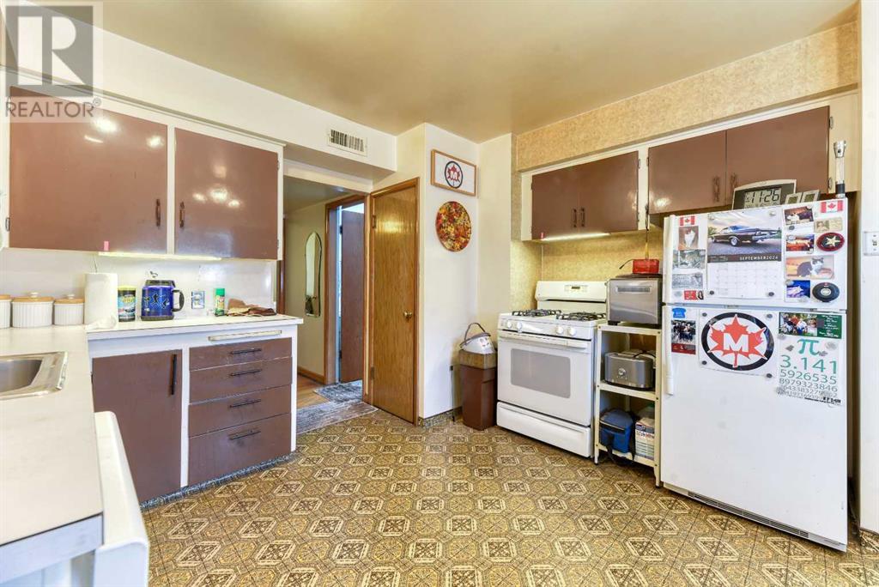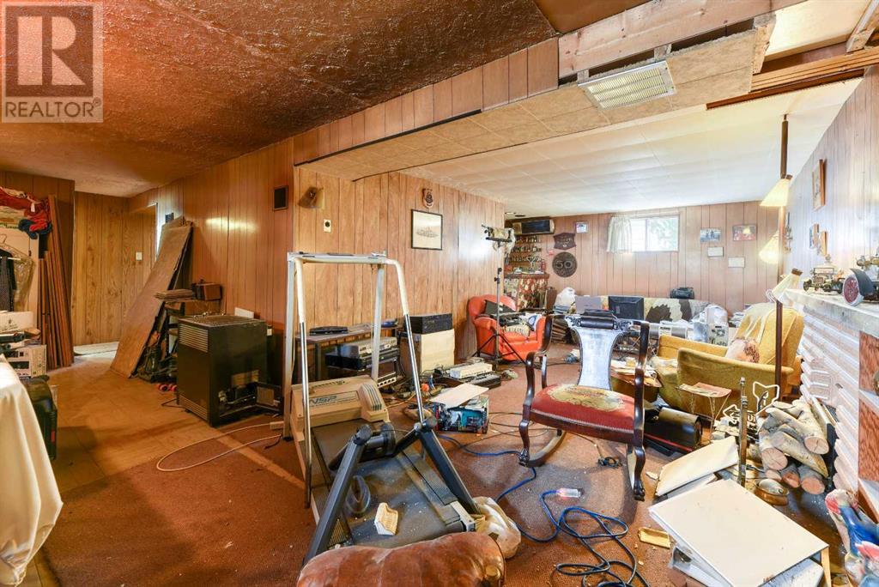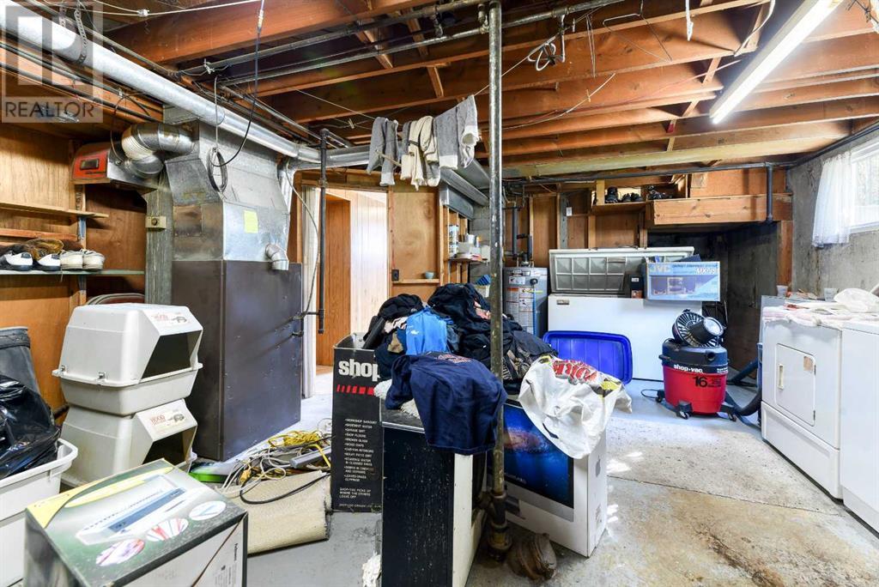4 Bedroom
1 Bathroom
1170 sqft
Bungalow
None
Central Heating, Forced Air
Landscaped, Lawn
$824,900
ATTENTION INVESTORS/DEVELOPERS! This RAISED BUNGALOW sits on a LARGE 50’ X 120’ RECTANGULAR LOT, ZONED R-CG, with an EAST-FACING PRIVATE BACKYARD, with NO NEIGHBOURS BEHIND, in the sought-after inner-city community of Killarney/Glengarry! This charming home boasts over 2,300 square feet of fully developed living space with 4 bedrooms and 1 bathroom. Noteworthy updates/upgrades here include: new hot water tank (Nov 2023), asphalt shingles (2012), water softener system, gas stove, original hardwood flooring on the main floor, and convenient side-entry door to the basement. Out in the fully-fenced, private, east-facing backyard, you will find an oversized double detached garage (drywalled/insulated, and accessible via paved back alley access). There are no neighbours immediately behind this house for enhanced privacy! Close to all amenities: minutes to downtown, Westbrook Mall and Calgary Transit C-Train station, schools, and local parks/pathways! R-CG ZONING ALLOWS FOR MULTI-RESIDENTIAL DEVELOPMENT – and the opportunities are endless here! Don’t miss out on this exceptional holding property - live in, rent out, or redevelop! Call today! (id:57810)
Property Details
|
MLS® Number
|
A2166725 |
|
Property Type
|
Single Family |
|
Neigbourhood
|
Rutland Park |
|
Community Name
|
Killarney/Glengarry |
|
AmenitiesNearBy
|
Golf Course, Park, Playground, Recreation Nearby, Schools, Shopping |
|
CommunityFeatures
|
Golf Course Development |
|
Features
|
See Remarks, Other, Back Lane, No Neighbours Behind, Level |
|
ParkingSpaceTotal
|
4 |
|
Plan
|
3310aj |
|
Structure
|
See Remarks |
Building
|
BathroomTotal
|
1 |
|
BedroomsAboveGround
|
3 |
|
BedroomsBelowGround
|
1 |
|
BedroomsTotal
|
4 |
|
Appliances
|
Refrigerator, Water Softener, Dishwasher, Stove, Oven, Window Coverings, Garage Door Opener, Washer & Dryer |
|
ArchitecturalStyle
|
Bungalow |
|
BasementDevelopment
|
Finished |
|
BasementFeatures
|
Separate Entrance, Walk-up |
|
BasementType
|
Full (finished) |
|
ConstructedDate
|
1953 |
|
ConstructionMaterial
|
Wood Frame |
|
ConstructionStyleAttachment
|
Detached |
|
CoolingType
|
None |
|
FlooringType
|
Carpeted, Hardwood, Linoleum |
|
FoundationType
|
Poured Concrete |
|
HeatingType
|
Central Heating, Forced Air |
|
StoriesTotal
|
1 |
|
SizeInterior
|
1170 Sqft |
|
TotalFinishedArea
|
1170 Sqft |
|
Type
|
House |
Parking
|
Covered
|
|
|
Detached Garage
|
2 |
|
Oversize
|
|
|
Parking Pad
|
|
|
See Remarks
|
|
Land
|
Acreage
|
No |
|
FenceType
|
Fence |
|
LandAmenities
|
Golf Course, Park, Playground, Recreation Nearby, Schools, Shopping |
|
LandscapeFeatures
|
Landscaped, Lawn |
|
SizeDepth
|
11.14 M |
|
SizeFrontage
|
4.64 M |
|
SizeIrregular
|
557.00 |
|
SizeTotal
|
557 M2|4,051 - 7,250 Sqft |
|
SizeTotalText
|
557 M2|4,051 - 7,250 Sqft |
|
ZoningDescription
|
R-cg |
Rooms
| Level |
Type |
Length |
Width |
Dimensions |
|
Lower Level |
Other |
|
|
5.67 Ft x 3.42 Ft |
|
Lower Level |
Bedroom |
|
|
11.08 Ft x 10.50 Ft |
|
Lower Level |
Recreational, Games Room |
|
|
30.58 Ft x 23.83 Ft |
|
Lower Level |
Storage |
|
|
3.75 Ft x 7.42 Ft |
|
Lower Level |
Furnace |
|
|
16.67 Ft x 19.67 Ft |
|
Main Level |
4pc Bathroom |
|
|
7.00 Ft x 6.92 Ft |
|
Main Level |
Bedroom |
|
|
11.33 Ft x 9.75 Ft |
|
Main Level |
Bedroom |
|
|
9.92 Ft x 10.33 Ft |
|
Main Level |
Primary Bedroom |
|
|
11.33 Ft x 12.17 Ft |
|
Main Level |
Kitchen |
|
|
13.67 Ft x 11.25 Ft |
|
Main Level |
Living Room |
|
|
15.92 Ft x 18.42 Ft |
https://www.realtor.ca/real-estate/27434294/2216-35-street-sw-calgary-killarneyglengarry
