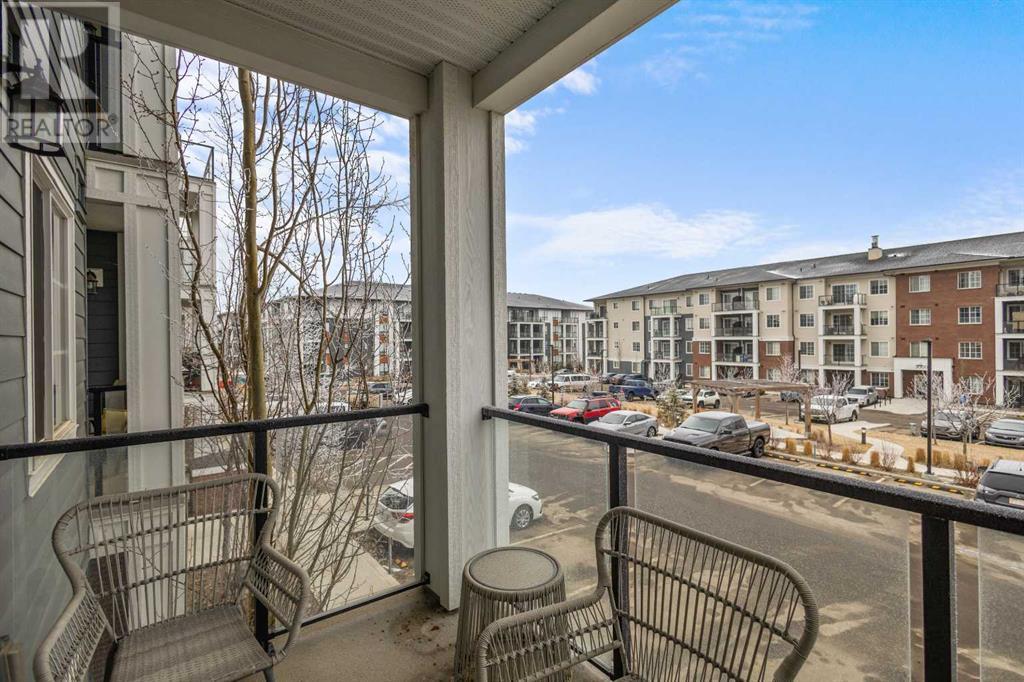2216, 298 Sage Meadows Park Nw Calgary, Alberta T3P 1P5
$376,000Maintenance, Common Area Maintenance, Heat, Insurance, Parking, Property Management, Reserve Fund Contributions, Sewer, Waste Removal, Water
$432.48 Monthly
Maintenance, Common Area Maintenance, Heat, Insurance, Parking, Property Management, Reserve Fund Contributions, Sewer, Waste Removal, Water
$432.48 MonthlyWelcome to Sage Hill, a vibrant community where nature meets convenience. This modern neighborhood is home to scenic walking paths, a serene pond, and lush green spaces, offering residents a peaceful escape from the city's fast pace. Built in 2020, this well-designed complex allows you to enjoy the beauty of nature while still being close to everyday essentials.Step inside this 2nd floor, 2-bedroom, 2-bathroom condo and experience elegant modern living. The open-concept layout is bright and inviting, featuring a gourmet kitchen with quartz countertops and a sleek stainless steel appliance package. The spacious living room extends to a private balcony, the perfect spot to unwind or host a BBQ while soaking in stunning pond views. The primary suite is a true retreat, complete with a walkthrough closet and a 3-piece en-suite. A second bedroom and a 4-piece bathroom offer flexibility for guests, a home office, or additional living space. In-suite laundry adds extra convenience, making daily chores effortless.Situated just minutes from Creekside Shopping Centre, this condo offers easy access to Stoney Trail and is a short drive to CrossIron Mills, ensuring you're never far from shopping, dining, and entertainment. With a titled underground parking space and an assigned storage unit, this home is the perfect combination of comfort, style, and convenience! (id:57810)
Property Details
| MLS® Number | A2193137 |
| Property Type | Single Family |
| Community Name | Sage Hill |
| Amenities Near By | Park, Playground, Schools, Shopping |
| Community Features | Pets Allowed With Restrictions |
| Features | Elevator, No Animal Home, No Smoking Home, Parking |
| Parking Space Total | 1 |
| Plan | 2010185 |
Building
| Bathroom Total | 2 |
| Bedrooms Above Ground | 2 |
| Bedrooms Total | 2 |
| Appliances | Refrigerator, Dishwasher, Stove, Microwave Range Hood Combo, Window Coverings, Washer/dryer Stack-up |
| Constructed Date | 2020 |
| Construction Material | Wood Frame |
| Construction Style Attachment | Attached |
| Cooling Type | None |
| Exterior Finish | Brick, Vinyl Siding |
| Flooring Type | Carpeted, Tile, Vinyl Plank |
| Heating Type | Baseboard Heaters |
| Stories Total | 4 |
| Size Interior | 812 Ft2 |
| Total Finished Area | 812.13 Sqft |
| Type | Apartment |
Parking
| Underground |
Land
| Acreage | No |
| Land Amenities | Park, Playground, Schools, Shopping |
| Size Total Text | Unknown |
| Zoning Description | M-2 |
Rooms
| Level | Type | Length | Width | Dimensions |
|---|---|---|---|---|
| Main Level | Living Room | 13.00 Ft x 11.08 Ft | ||
| Main Level | Other | 17.50 Ft x 13.58 Ft | ||
| Main Level | Foyer | 6.25 Ft x 4.00 Ft | ||
| Main Level | Laundry Room | 3.00 Ft x 3.00 Ft | ||
| Main Level | Other | 10.33 Ft x 6.00 Ft | ||
| Main Level | Primary Bedroom | 13.00 Ft x 9.08 Ft | ||
| Main Level | Bedroom | 12.67 Ft x 9.08 Ft | ||
| Main Level | Other | 7.67 Ft x 3.67 Ft | ||
| Main Level | 3pc Bathroom | 7.58 Ft x 5.00 Ft | ||
| Main Level | 4pc Bathroom | 8.75 Ft x 4.58 Ft |
https://www.realtor.ca/real-estate/27890047/2216-298-sage-meadows-park-nw-calgary-sage-hill
Contact Us
Contact us for more information



























