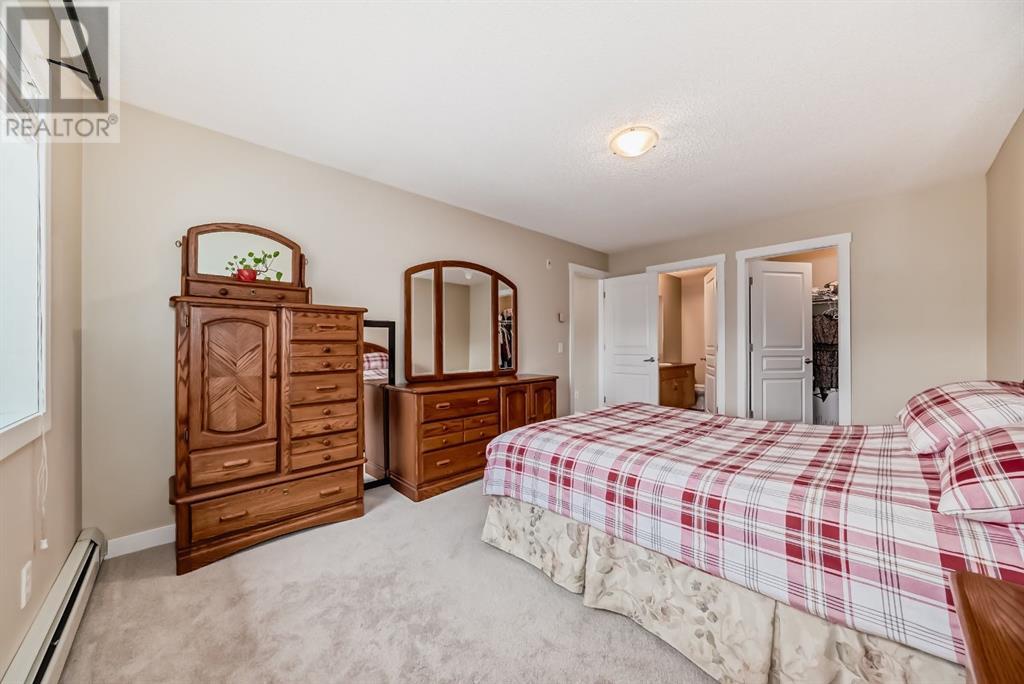2214, 211 Aspen Stone Boulevard Sw Calgary, Alberta T3H 0K1
$385,989Maintenance, Common Area Maintenance, Heat, Insurance, Parking, Property Management, Reserve Fund Contributions, Sewer, Waste Removal, Water
$781 Monthly
Maintenance, Common Area Maintenance, Heat, Insurance, Parking, Property Management, Reserve Fund Contributions, Sewer, Waste Removal, Water
$781 MonthlyPROPERTY IS VACANT NOW! Welcome to the perfect blend of style and convenience in this immaculate two-story, two-bedroom condo located in the sought-after community of Aspen Woods. With an underground titled parking stall, this 1206 sq feet beautiful unit offers an ideal living space. The open-concept living room is flooded with natural light from numerous windows, creating a bright and inviting space. Additional features include a big balcony, 2-piece bathroom and an extra storage room for all your essentials. Upstairs, with brand new carpet and underlay, the condo boasts a large primary bedroom capable of accommodating a king-size bedroom set. The primary suite includes a 3-piece en-suite bathroom and a generous walk-in closet and laundry room. An additional 4-piece bathroom is conveniently situated between the two bedrooms. The second huge balcony offers a private outdoor space to relax and unwind. This fantastic location puts you within walking distance of restaurants, shopping, public transportation, and all levels of schools. The vibrant downtown core is just a 10-minute drive away. Book a showing and make this inner-city oasis your own! (id:57810)
Property Details
| MLS® Number | A2176451 |
| Property Type | Single Family |
| Neigbourhood | Aspen Woods |
| Community Name | Aspen Woods |
| AmenitiesNearBy | Park, Playground, Recreation Nearby, Schools, Shopping |
| CommunityFeatures | Pets Allowed With Restrictions |
| Features | No Animal Home, No Smoking Home, Parking |
| ParkingSpaceTotal | 1 |
| Plan | 0812741 |
Building
| BathroomTotal | 3 |
| BedroomsAboveGround | 2 |
| BedroomsTotal | 2 |
| Appliances | Refrigerator, Dishwasher, Stove, Washer & Dryer |
| ArchitecturalStyle | Multi-level |
| ConstructedDate | 2008 |
| ConstructionMaterial | Wood Frame |
| ConstructionStyleAttachment | Attached |
| CoolingType | None |
| ExteriorFinish | Stone, Vinyl Siding |
| FlooringType | Carpeted, Ceramic Tile, Laminate |
| HalfBathTotal | 1 |
| HeatingType | Baseboard Heaters |
| StoriesTotal | 3 |
| SizeInterior | 1205.8 Sqft |
| TotalFinishedArea | 1205.8 Sqft |
| Type | Apartment |
Parking
| Underground |
Land
| Acreage | No |
| LandAmenities | Park, Playground, Recreation Nearby, Schools, Shopping |
| SizeTotalText | Unknown |
| ZoningDescription | Dc |
Rooms
| Level | Type | Length | Width | Dimensions |
|---|---|---|---|---|
| Main Level | Other | 11.83 Ft x 4.50 Ft | ||
| Main Level | Dining Room | 10.50 Ft x 9.50 Ft | ||
| Main Level | Living Room | 12.75 Ft x 13.58 Ft | ||
| Main Level | Kitchen | 10.83 Ft x 9.42 Ft | ||
| Main Level | Laundry Room | 3.92 Ft x 5.75 Ft | ||
| Main Level | 2pc Bathroom | 6.50 Ft x 5.42 Ft | ||
| Main Level | Other | 4.67 Ft x 8.75 Ft | ||
| Main Level | Storage | 7.00 Ft x 3.83 Ft | ||
| Upper Level | Other | 11.67 Ft x 6.58 Ft | ||
| Upper Level | Bedroom | 11.92 Ft x 13.33 Ft | ||
| Upper Level | Primary Bedroom | 11.92 Ft x 16.17 Ft | ||
| Upper Level | Other | 5.67 Ft x 4.83 Ft | ||
| Upper Level | 3pc Bathroom | 5.00 Ft x 8.08 Ft | ||
| Upper Level | 4pc Bathroom | 8.50 Ft x 8.17 Ft |
https://www.realtor.ca/real-estate/27612240/2214-211-aspen-stone-boulevard-sw-calgary-aspen-woods
Interested?
Contact us for more information
























