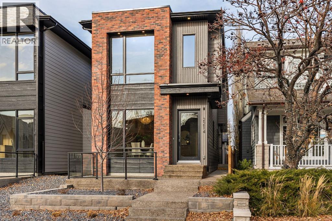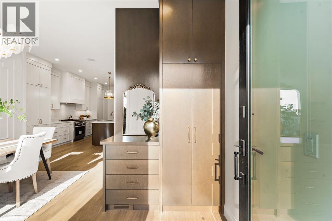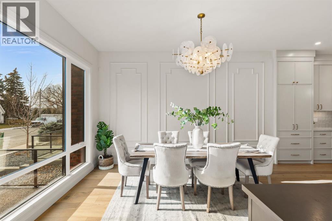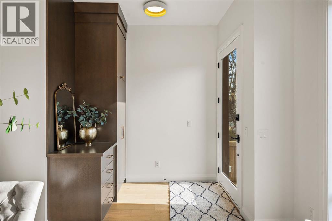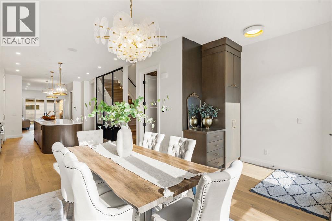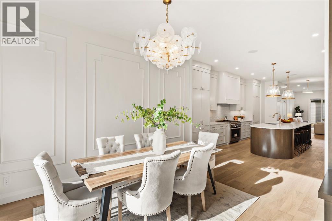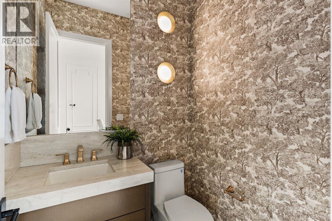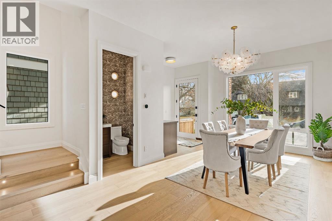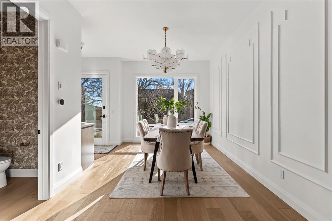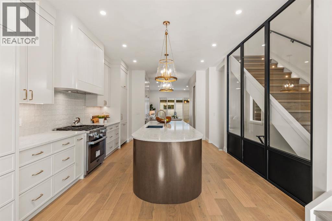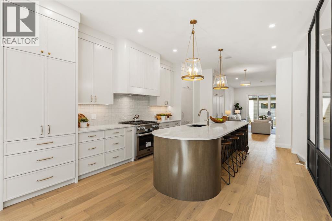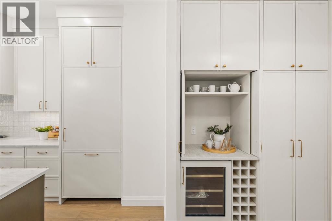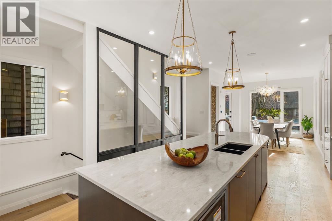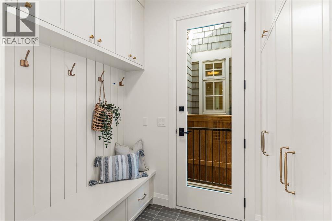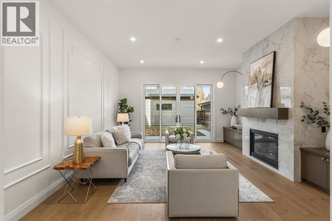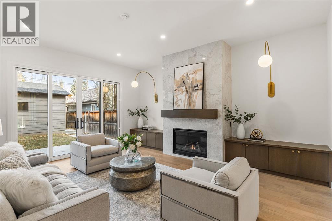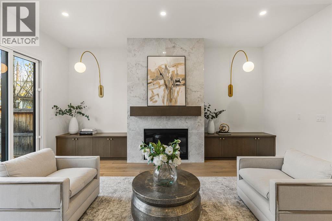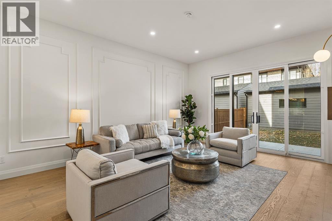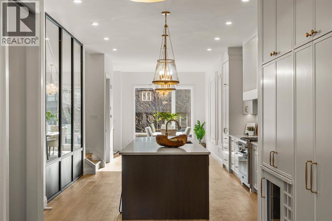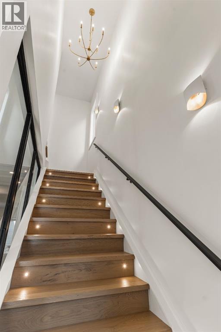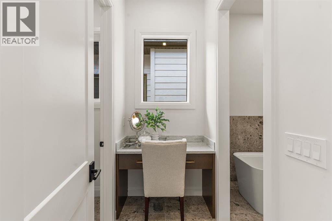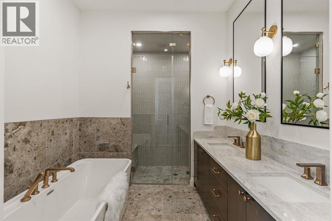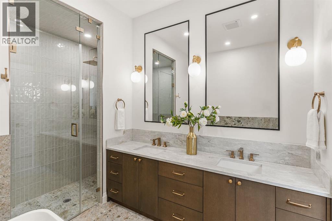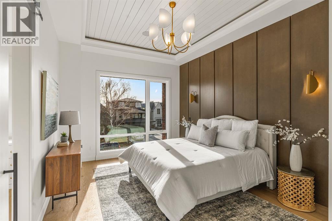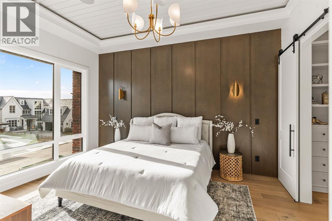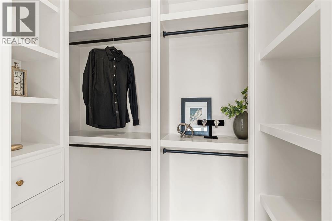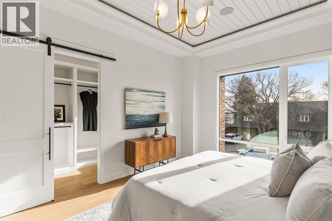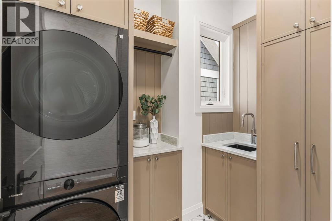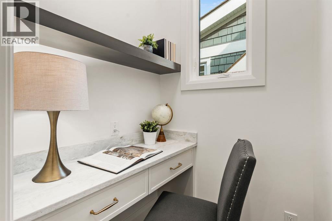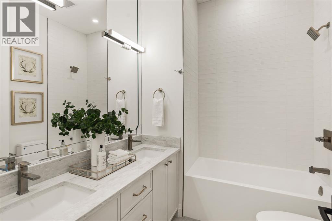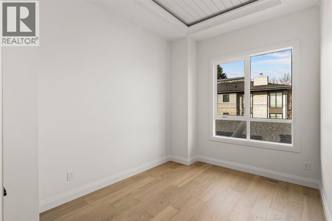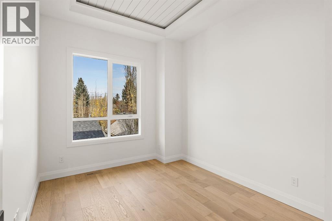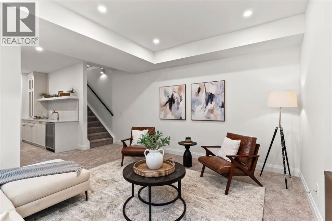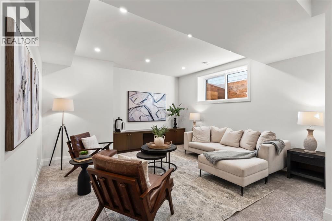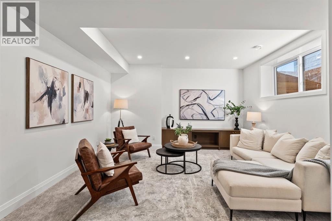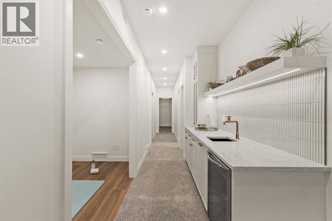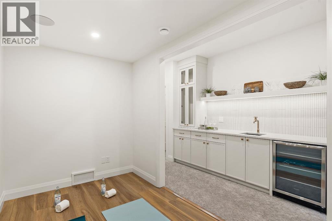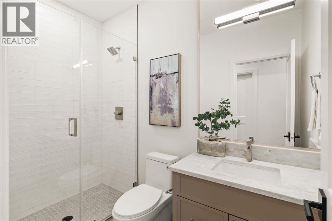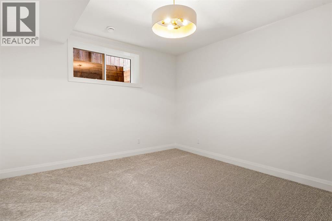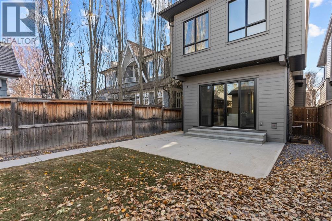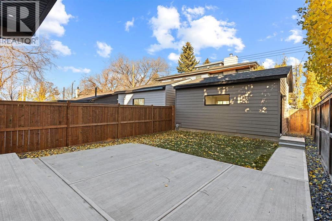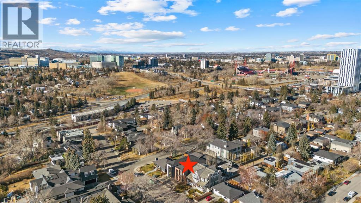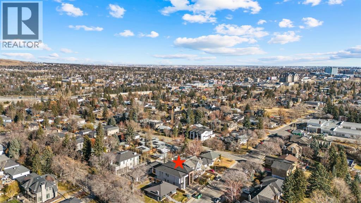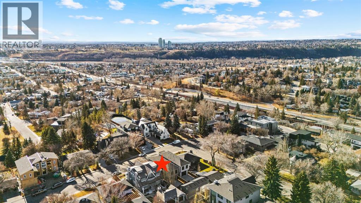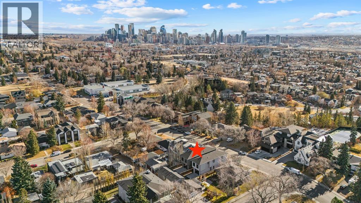4 Bedroom
4 Bathroom
2,300 ft2
Fireplace
None
Forced Air
$1,794,999
Welcome to The Vega — a beautifully crafted home by Cedar Rock Homes, set on one of Briar Hill’s most desirable streets. This four-bedroom, 3.5-bath residence offers over 3,200 sq ft of developed living space on an oversized 130-foot-deep lot. Architectural elegance meets thoughtful functionality and elevated finishes to create a space that feels both sophisticated and comfortable.Step inside to soaring 10-foot ceilings, wide-plank white oak floors, and natural light that fills every corner. The open-concept main floor flows seamlessly from the chef’s kitchen — complete with custom millwork and a full Miele appliance package — to the inviting living area anchored by a sleek gas fireplace and full dining space perfect for family gatherings and entertaining.With vaulted 10-foot ceilings on the upper floor, the primary suite feels like a private retreat, featuring heated floors, a curbless steam shower, freestanding tub, and dual walk-in closets. Two additional bedrooms — each with walk-in closets — share a spacious five-piece bath, while a pocket office provides a quiet spot to work or study.The lower level offers room to live and play, with a large family area, wet bar, home gym, fourth bedroom, full bathroom, and roughed in infloor heating — ideal for guests or extended family.Outside, enjoy quiet evenings in your private yard or coffee on the front courtyard patio. With a double detached fully insulated, drywalled and painted garage, smart-home wiring, and high-efficiency mechanicals, every detail has been designed for lasting comfort and performance.Nestled in Briar Hill, one of Calgary’s premier inner-city communities, you’re just minutes from Kensington, Foothills Hospital, the University of Calgary, and some of the city’s best parks and schools.The Vega — modern living, perfectly grounded in a classic Calgary neighbourhood. Book your private showing today! (id:57810)
Property Details
|
MLS® Number
|
A2269546 |
|
Property Type
|
Single Family |
|
Neigbourhood
|
St. Andrews Heights |
|
Community Name
|
Hounsfield Heights/Briar Hill |
|
Amenities Near By
|
Park, Playground, Schools, Shopping |
|
Features
|
See Remarks, Back Lane, No Animal Home, No Smoking Home |
|
Parking Space Total
|
2 |
|
Plan
|
2411957 |
|
Structure
|
Deck |
Building
|
Bathroom Total
|
4 |
|
Bedrooms Above Ground
|
3 |
|
Bedrooms Below Ground
|
1 |
|
Bedrooms Total
|
4 |
|
Appliances
|
Washer, Refrigerator, Range - Gas, Dishwasher, Wine Fridge, Dryer, Microwave, Hood Fan |
|
Basement Development
|
Finished |
|
Basement Type
|
Full (finished) |
|
Constructed Date
|
2025 |
|
Construction Material
|
Wood Frame |
|
Construction Style Attachment
|
Detached |
|
Cooling Type
|
None |
|
Exterior Finish
|
Brick |
|
Fireplace Present
|
Yes |
|
Fireplace Total
|
1 |
|
Flooring Type
|
Carpeted, Ceramic Tile, Hardwood |
|
Foundation Type
|
Poured Concrete |
|
Half Bath Total
|
1 |
|
Heating Fuel
|
Natural Gas |
|
Heating Type
|
Forced Air |
|
Stories Total
|
2 |
|
Size Interior
|
2,300 Ft2 |
|
Total Finished Area
|
2300 Sqft |
|
Type
|
House |
Parking
Land
|
Acreage
|
No |
|
Fence Type
|
Fence |
|
Land Amenities
|
Park, Playground, Schools, Shopping |
|
Size Depth
|
39.62 M |
|
Size Frontage
|
7.62 M |
|
Size Irregular
|
309.00 |
|
Size Total
|
309 M2|0-4,050 Sqft |
|
Size Total Text
|
309 M2|0-4,050 Sqft |
|
Zoning Description
|
R-cg |
Rooms
| Level |
Type |
Length |
Width |
Dimensions |
|
Second Level |
Primary Bedroom |
|
|
12.00 Ft x 28.58 Ft |
|
Second Level |
5pc Bathroom |
|
|
Measurements not available |
|
Second Level |
Bedroom |
|
|
9.92 Ft x 11.92 Ft |
|
Second Level |
Bedroom |
|
|
9.25 Ft x 12.00 Ft |
|
Second Level |
5pc Bathroom |
|
|
Measurements not available |
|
Second Level |
Laundry Room |
|
|
6.08 Ft x 8.25 Ft |
|
Second Level |
Office |
|
|
4.58 Ft x 4.33 Ft |
|
Lower Level |
Family Room |
|
|
14.67 Ft x 18.58 Ft |
|
Lower Level |
Bedroom |
|
|
14.67 Ft x 13.00 Ft |
|
Lower Level |
3pc Bathroom |
|
|
Measurements not available |
|
Lower Level |
Other |
|
|
6.92 Ft x 13.00 Ft |
|
Main Level |
Dining Room |
|
|
10.67 Ft x 15.58 Ft |
|
Main Level |
Kitchen |
|
|
13.50 Ft x 20.75 Ft |
|
Main Level |
Living Room |
|
|
15.92 Ft x 18.00 Ft |
|
Main Level |
2pc Bathroom |
|
|
Measurements not available |
https://www.realtor.ca/real-estate/29078747/2214-12-avenue-nw-calgary-hounsfield-heightsbriar-hill
