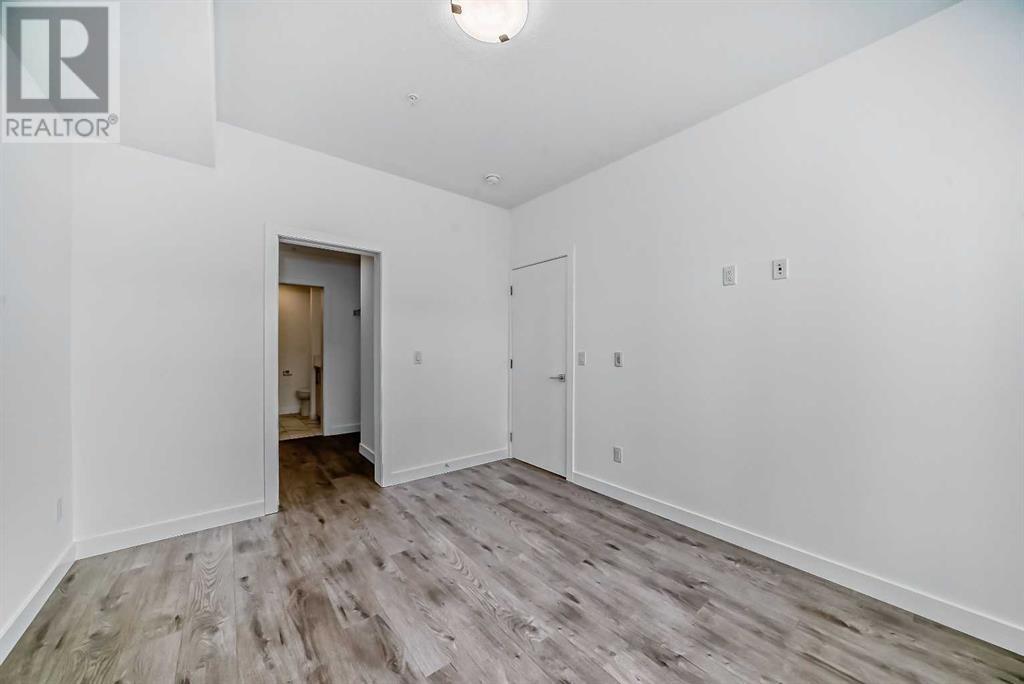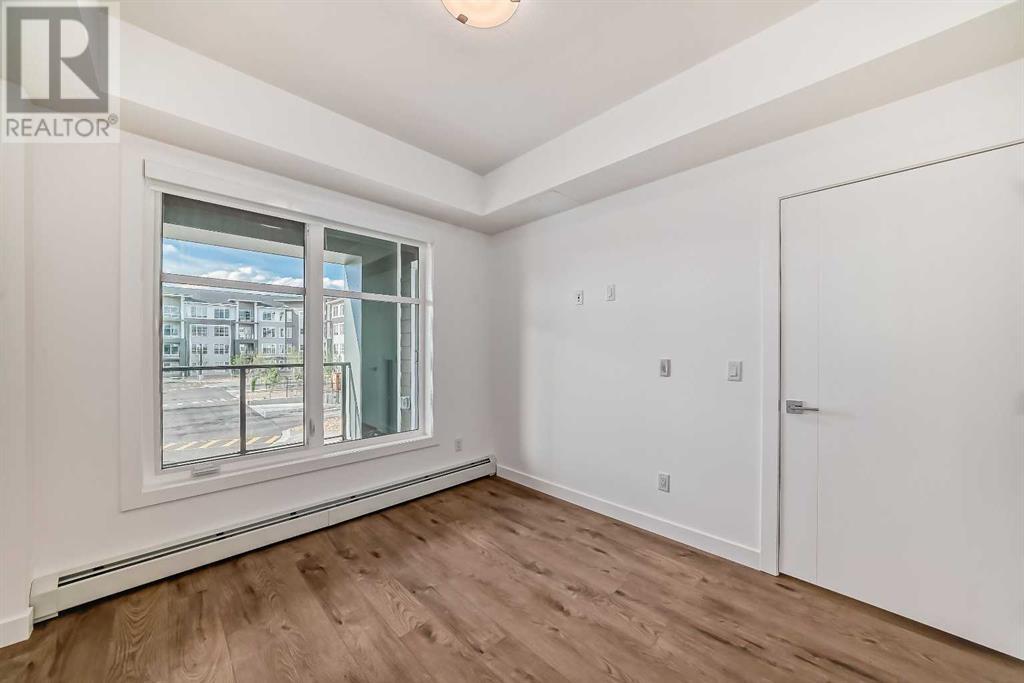2211, 681 Savanna Boulevard Ne Calgary, Alberta T3J 5N9
$360,000Maintenance, Common Area Maintenance, Insurance, Parking, Property Management, Reserve Fund Contributions, Sewer, Waste Removal, Water
$275.98 Monthly
Maintenance, Common Area Maintenance, Insurance, Parking, Property Management, Reserve Fund Contributions, Sewer, Waste Removal, Water
$275.98 MonthlyDiscover modern luxury and convenience in this brand-new second level two-bedroom, two-bathroom condo in Savanna II Condos. Step into a contemporary living space boasting an open layout, sleek kitchen with stainless steel appliances, and two spacious bedrooms including a primary suite with ensuite bathroom. Spend mornings and enchanting evenings in the spaciious balcony. Enjoy amenities like in-suite laundry, bike room and Heated underground parking, plus access to fitness facilities and communal spaces. and pet owners will love the added convenience of the dog wash for their furry companions. Situated in the vibrant Saddle Ridge community, experience the best of urban living with nearby amenities and green spaces. Don't miss out on this perfect blend of style and accessibility – schedule your viewing today! (id:57810)
Property Details
| MLS® Number | A2170475 |
| Property Type | Single Family |
| Neigbourhood | Savanna |
| Community Name | Saddle Ridge |
| AmenitiesNearBy | Playground, Schools, Shopping |
| CommunityFeatures | Pets Allowed With Restrictions |
| Features | Elevator, Pvc Window, No Animal Home, No Smoking Home, Parking |
| ParkingSpaceTotal | 1 |
| Plan | 2312302 |
Building
| BathroomTotal | 2 |
| BedroomsAboveGround | 2 |
| BedroomsTotal | 2 |
| Age | New Building |
| Amenities | Exercise Centre, Party Room |
| Appliances | Dishwasher, Stove, Microwave Range Hood Combo, Window Coverings, Garage Door Opener, Washer/dryer Stack-up |
| ConstructionMaterial | Wood Frame |
| ConstructionStyleAttachment | Attached |
| CoolingType | None |
| ExteriorFinish | Composite Siding |
| FlooringType | Vinyl Plank |
| HeatingType | Baseboard Heaters |
| StoriesTotal | 4 |
| SizeInterior | 815.1 Sqft |
| TotalFinishedArea | 815.1 Sqft |
| Type | Apartment |
Parking
| Underground |
Land
| Acreage | No |
| LandAmenities | Playground, Schools, Shopping |
| SizeTotalText | Unknown |
| ZoningDescription | M-x2 |
Rooms
| Level | Type | Length | Width | Dimensions |
|---|---|---|---|---|
| Main Level | Bedroom | 10.92 Ft x 9.75 Ft | ||
| Main Level | 4pc Bathroom | 5.17 Ft x 9.67 Ft | ||
| Main Level | Kitchen | 9.17 Ft x 14.00 Ft | ||
| Main Level | Dining Room | 6.58 Ft x 10.83 Ft | ||
| Main Level | Primary Bedroom | 12.42 Ft x 10.25 Ft | ||
| Main Level | Other | 7.50 Ft x 4.50 Ft | ||
| Main Level | Other | 9.58 Ft x 4.75 Ft | ||
| Main Level | Laundry Room | 3.58 Ft x 3.08 Ft | ||
| Main Level | Living Room | 10.92 Ft x 9.33 Ft | ||
| Main Level | 3pc Bathroom | 7.92 Ft x 7.17 Ft |
https://www.realtor.ca/real-estate/27498621/2211-681-savanna-boulevard-ne-calgary-saddle-ridge
Interested?
Contact us for more information


































