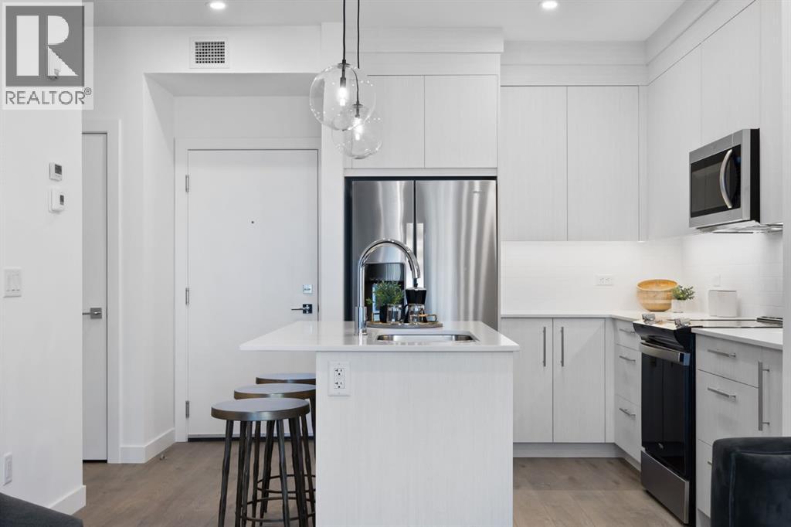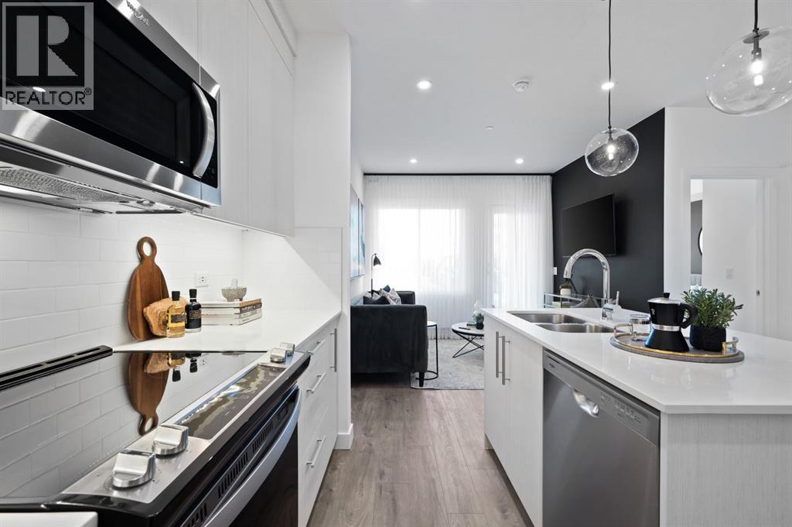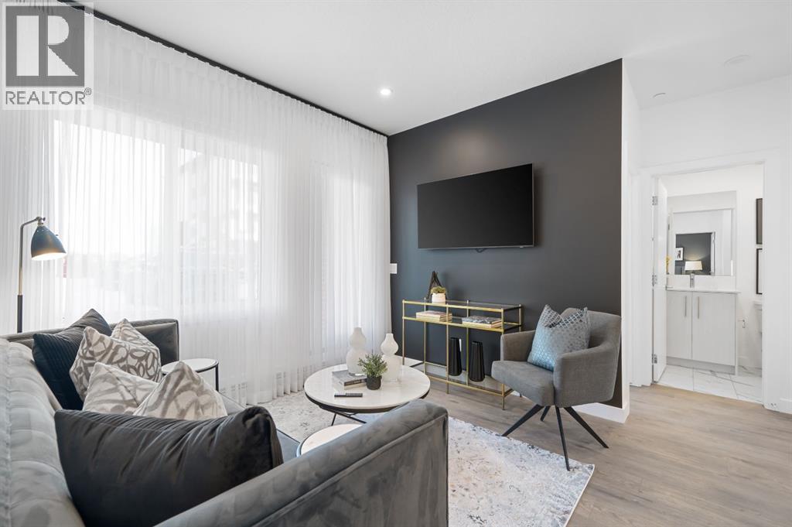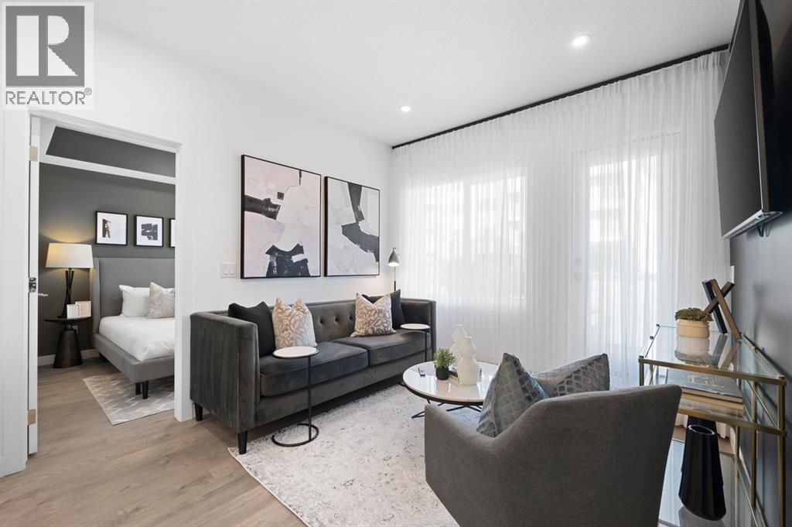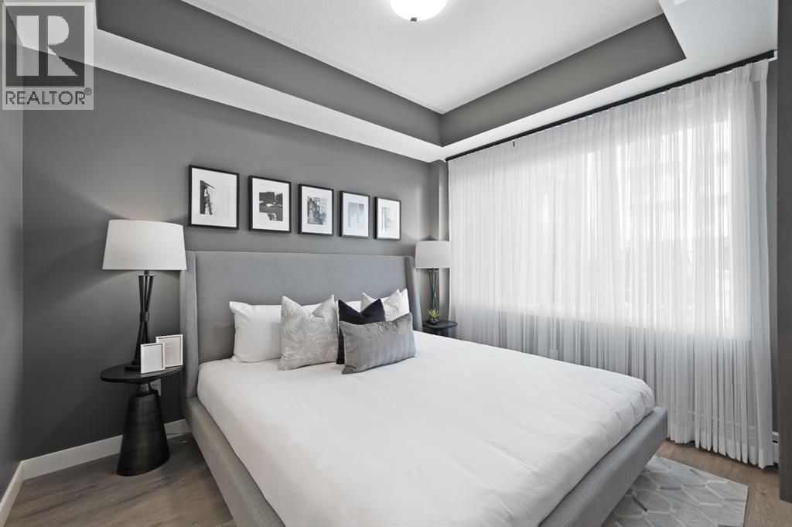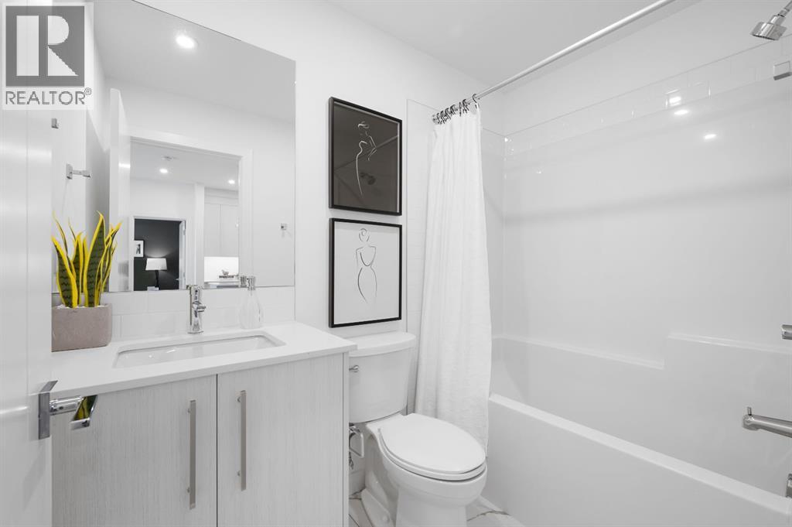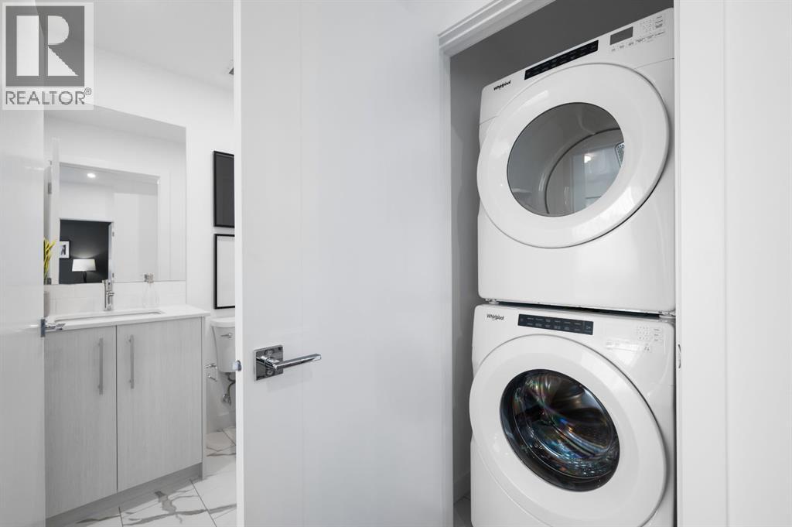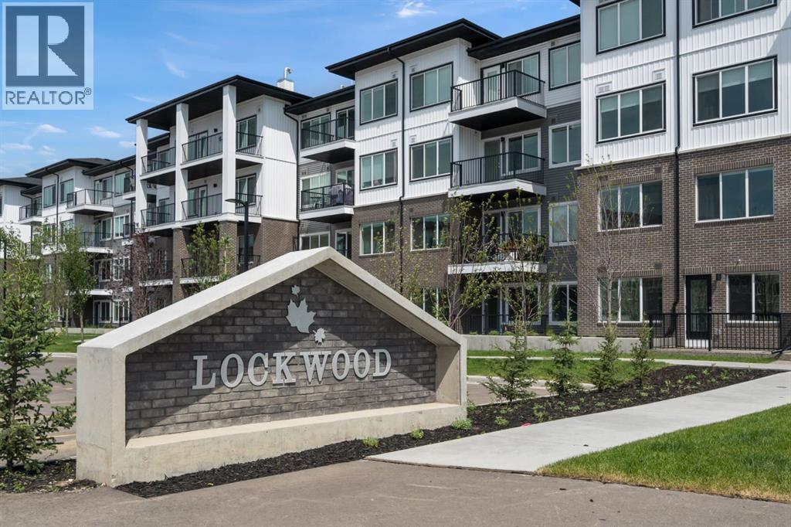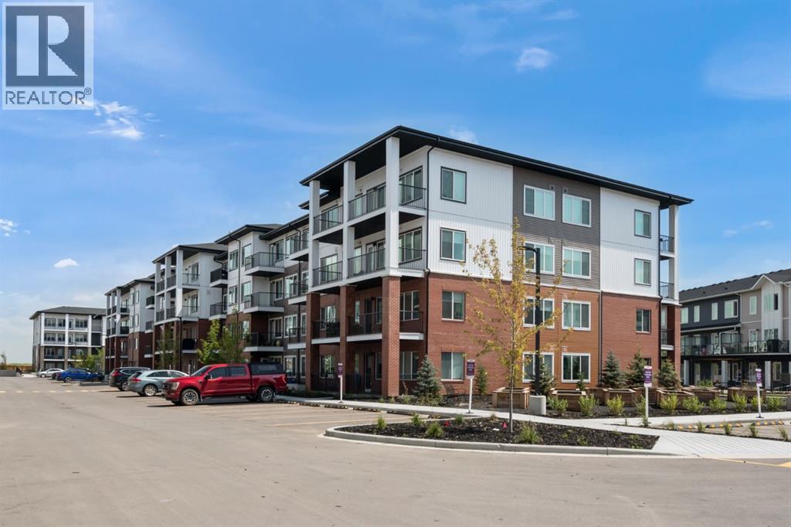2210, 6 Merganser Drive W Chestermere, Alberta T1X 2Y2
$289,900Maintenance, Condominium Amenities, Common Area Maintenance, Insurance, Interior Maintenance, Ground Maintenance, Property Management, Reserve Fund Contributions, Sewer, Waste Removal, Water
$261.03 Monthly
Maintenance, Condominium Amenities, Common Area Maintenance, Insurance, Interior Maintenance, Ground Maintenance, Property Management, Reserve Fund Contributions, Sewer, Waste Removal, Water
$261.03 MonthlyTRUMAN-built 1-Bedroom, 1-Bathroom condo in the highly desirable community of Chelsea, Chestermere. Perfectly combining style, comfort, and value, this Lockwood home offers everything you need in a low-maintenance lifestyle—plus quick access to parks, pathways, and Chestermere Lake for year-round recreation.Inside, you’ll find a bright and airy open-concept layout designed for modern living. The kitchen stands out with full-height cabinetry, soft-close doors and drawers, quartz countertops, and a sleek stainless steel appliance package. The living area opens to your private balcony, giving you the perfect space to unwind at the end of the day.The Bedroom and 4-piece bathroom provide a comfortable retreat, while in-suite laundry and a titled parking stall add convenience and peace of mind.*Photos gallery of similar unit, stay tuned for a new gallery. (id:57810)
Property Details
| MLS® Number | A2258317 |
| Property Type | Single Family |
| Neigbourhood | West Creek |
| Community Name | Chelsea |
| Amenities Near By | Shopping |
| Community Features | Pets Allowed With Restrictions |
| Features | See Remarks, Other |
| Parking Space Total | 1 |
| Plan | 2412005;530 |
Building
| Bathroom Total | 1 |
| Bedrooms Above Ground | 1 |
| Bedrooms Total | 1 |
| Amenities | Other |
| Appliances | Refrigerator, Dishwasher, Range, Microwave Range Hood Combo, Window Coverings, Washer & Dryer |
| Basement Type | None |
| Constructed Date | 2024 |
| Construction Style Attachment | Attached |
| Cooling Type | None |
| Exterior Finish | Composite Siding |
| Flooring Type | Vinyl Plank |
| Foundation Type | Poured Concrete |
| Heating Type | Baseboard Heaters |
| Stories Total | 4 |
| Size Interior | 585 Ft2 |
| Total Finished Area | 585 Sqft |
| Type | Apartment |
Land
| Acreage | No |
| Land Amenities | Shopping |
| Size Total Text | Unknown |
| Zoning Description | M-2 |
Rooms
| Level | Type | Length | Width | Dimensions |
|---|---|---|---|---|
| Main Level | Other | 11.00 Ft x 9.50 Ft | ||
| Main Level | Living Room | 13.58 Ft x 9.83 Ft | ||
| Main Level | Primary Bedroom | 9.92 Ft x 9.58 Ft | ||
| Main Level | 4pc Bathroom | .00 Ft x .00 Ft | ||
| Main Level | Other | 6.42 Ft x 29.92 Ft | ||
| Main Level | Laundry Room | 10.00 Ft x 4.42 Ft |
https://www.realtor.ca/real-estate/28890692/2210-6-merganser-drive-w-chestermere-chelsea
Contact Us
Contact us for more information
