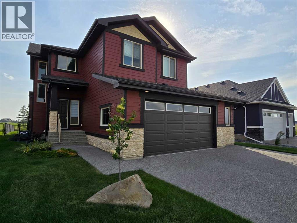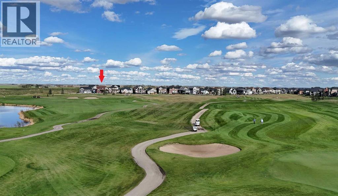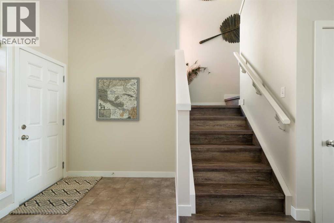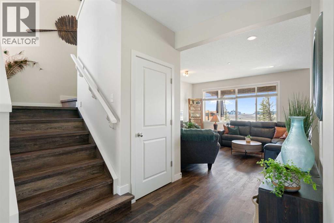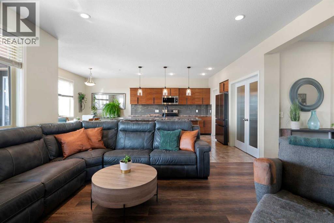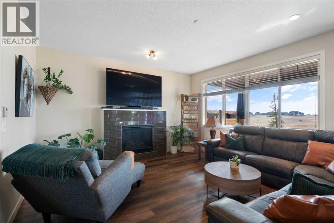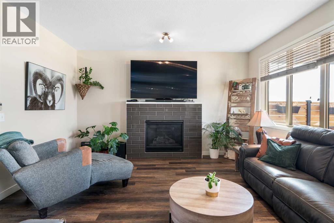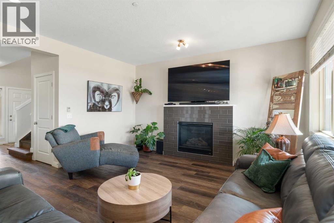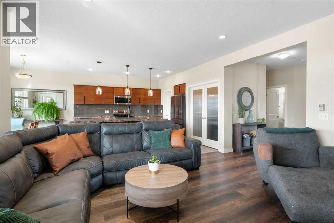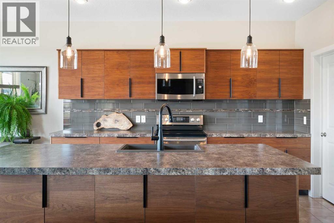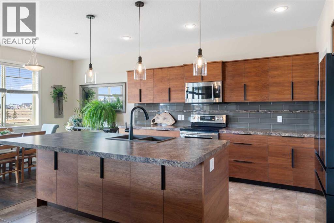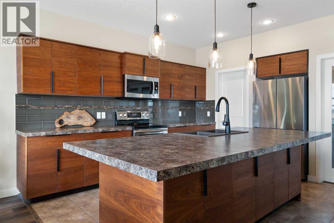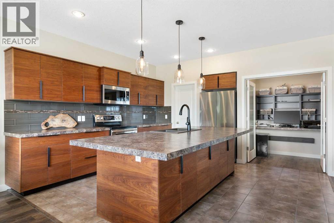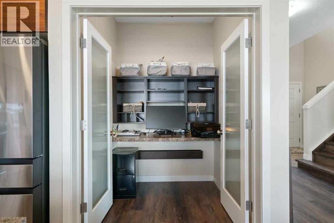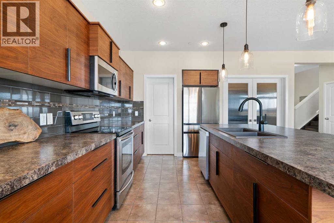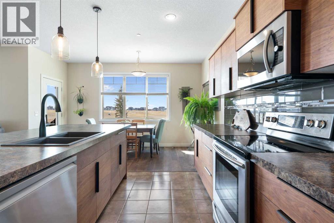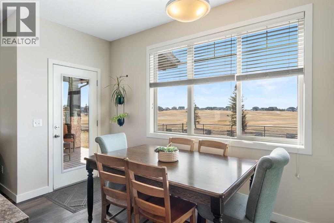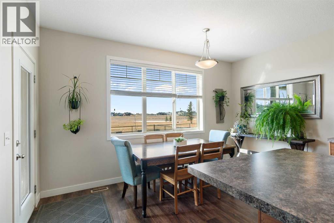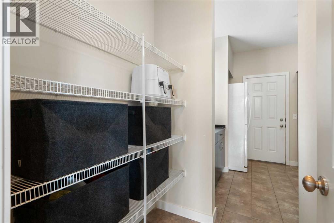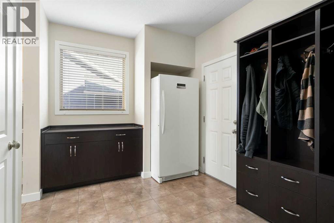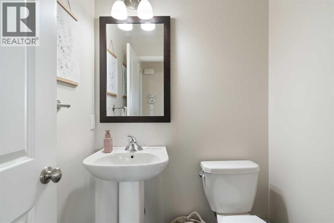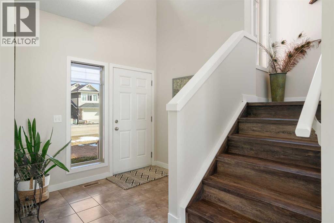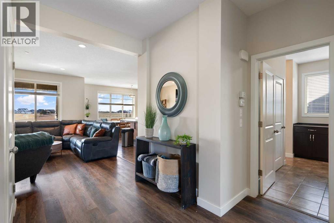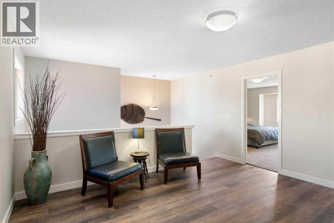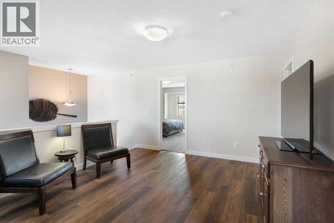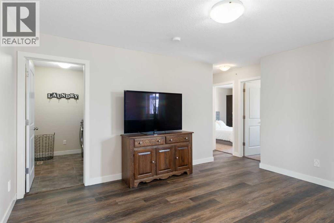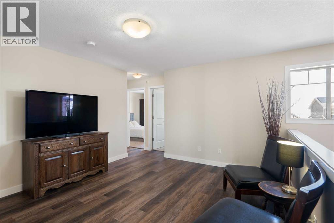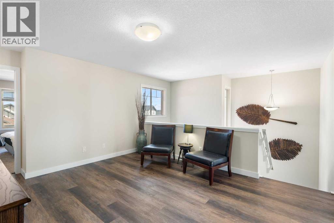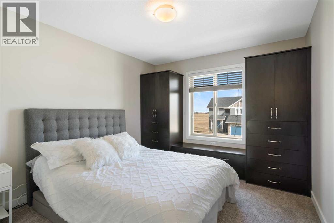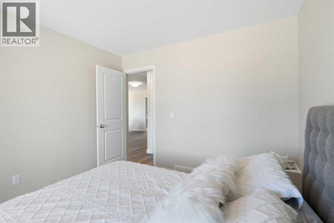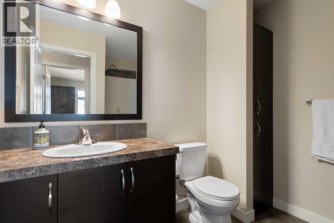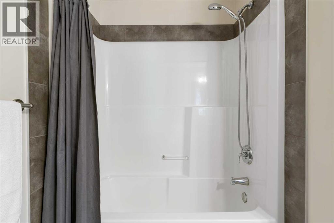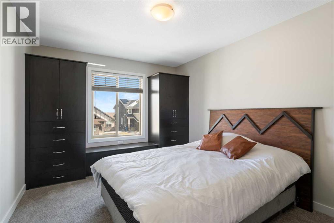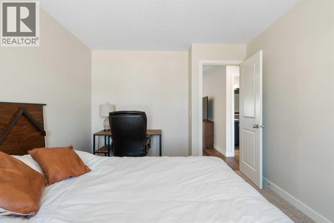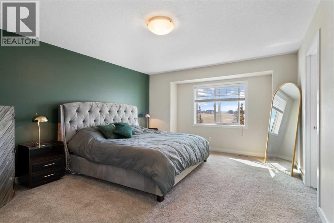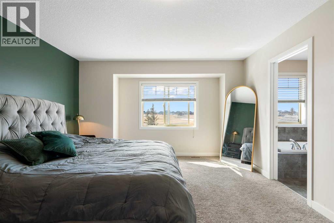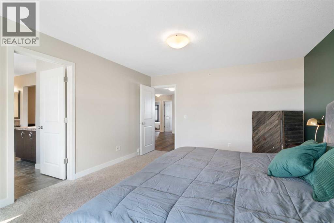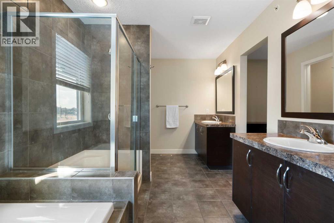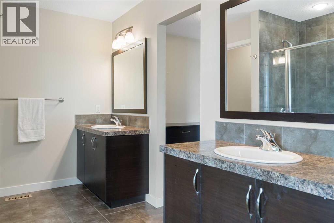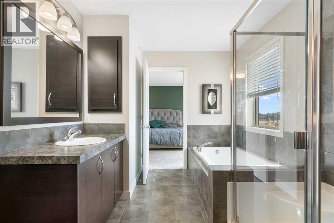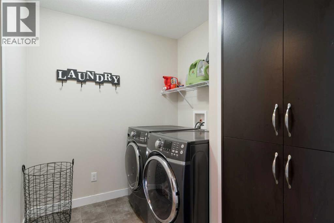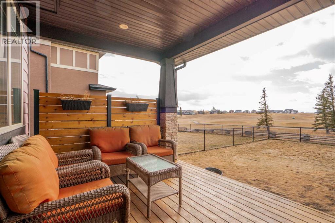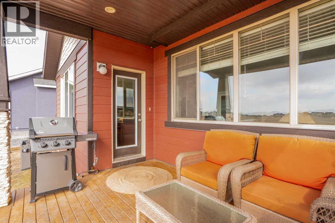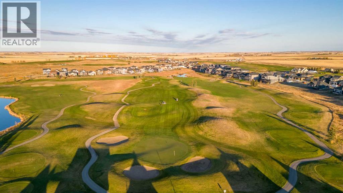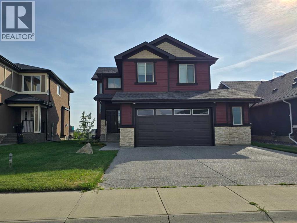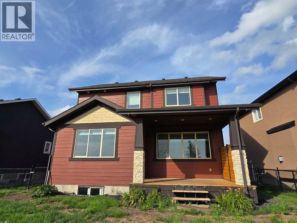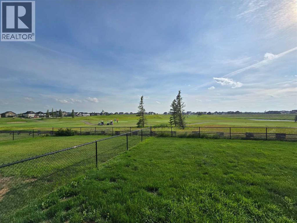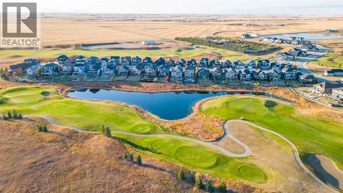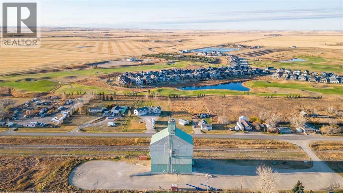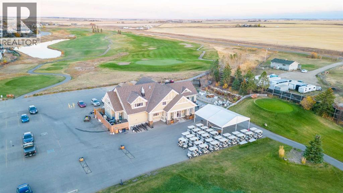3 Bedroom
3 Bathroom
2,204 ft2
Fireplace
None
Forced Air
Landscaped, Lawn, Underground Sprinkler
$729,900
You will love this spacious two-story home with a sunny southwest-facing yard, backing onto Muirfield Lakes Golf Course. With breathtaking views from dawn to dusk, this move-in-ready home is designed for both comfort and functionality. The bright and open main floor features a spacious great room with a beautiful fireplace and walls of windows, flooding the space with natural light and stunning golf course views. The stylish kitchen boasts an extended island, perfect for gathering, while the dining area opens to a large covered deck—an ideal spot to relax or entertain. A walk-through pantry leads to the mudroom, ensuring seamless daily convenience. The tech room/office just off the kitchen provides a quiet workspace for work or study. Upstairs, the thoughtful layout continues with three generous bedrooms and a spacious bonus room. The primary suite is a true retreat, featuring a spa-like ensuite that flows into the walk-in closet and connects directly to the laundry room, making chores effortless. Two additional well-sized bedrooms and a full bath complete this level. Completing this exceptional home is the heated, oversized double garage, offering ample space for a workbench or extra storage—perfect for hobbyists or those needing extra room for gear and equipment. Located in the prestigious community of Lakes of Muirfield, this home perfectly blends stunning views, smart design, and modern convenience—ready for you to enjoy! (id:57810)
Property Details
|
MLS® Number
|
A2201868 |
|
Property Type
|
Single Family |
|
Community Name
|
Lakes of Muirfield |
|
Amenities Near By
|
Golf Course, Park, Playground, Schools, Shopping |
|
Community Features
|
Golf Course Development |
|
Features
|
Pvc Window, No Neighbours Behind, Closet Organizers |
|
Parking Space Total
|
4 |
|
Plan
|
2211271 |
|
Structure
|
Deck |
|
View Type
|
View |
Building
|
Bathroom Total
|
3 |
|
Bedrooms Above Ground
|
3 |
|
Bedrooms Total
|
3 |
|
Amenities
|
Clubhouse, Recreation Centre |
|
Appliances
|
Washer, Range - Electric, Dishwasher, Dryer, Freezer, Microwave Range Hood Combo, Window Coverings, Garage Door Opener |
|
Basement Development
|
Unfinished |
|
Basement Type
|
Full (unfinished) |
|
Constructed Date
|
2012 |
|
Construction Material
|
Wood Frame |
|
Construction Style Attachment
|
Detached |
|
Cooling Type
|
None |
|
Fire Protection
|
Smoke Detectors, Full Sprinkler System |
|
Fireplace Present
|
Yes |
|
Fireplace Total
|
1 |
|
Flooring Type
|
Carpeted, Vinyl Plank |
|
Foundation Type
|
Poured Concrete |
|
Half Bath Total
|
1 |
|
Heating Type
|
Forced Air |
|
Stories Total
|
2 |
|
Size Interior
|
2,204 Ft2 |
|
Total Finished Area
|
2203.88 Sqft |
|
Type
|
House |
Parking
|
Exposed Aggregate
|
|
|
Attached Garage
|
2 |
|
Garage
|
|
|
Heated Garage
|
|
|
Oversize
|
|
Land
|
Acreage
|
No |
|
Fence Type
|
Fence |
|
Land Amenities
|
Golf Course, Park, Playground, Schools, Shopping |
|
Landscape Features
|
Landscaped, Lawn, Underground Sprinkler |
|
Size Depth
|
40 M |
|
Size Frontage
|
14.65 M |
|
Size Irregular
|
6641.00 |
|
Size Total
|
6641 Sqft|4,051 - 7,250 Sqft |
|
Size Total Text
|
6641 Sqft|4,051 - 7,250 Sqft |
|
Zoning Description
|
R-1 |
Rooms
| Level |
Type |
Length |
Width |
Dimensions |
|
Second Level |
4pc Bathroom |
|
|
8.25 Ft x 8.58 Ft |
|
Second Level |
5pc Bathroom |
|
|
15.42 Ft x 8.42 Ft |
|
Second Level |
Bedroom |
|
|
10.25 Ft x 15.00 Ft |
|
Second Level |
Family Room |
|
|
16.17 Ft x 15.83 Ft |
|
Second Level |
Laundry Room |
|
|
8.25 Ft x 6.67 Ft |
|
Second Level |
Primary Bedroom |
|
|
13.17 Ft x 16.50 Ft |
|
Second Level |
Other |
|
|
15.50 Ft x 8.17 Ft |
|
Fourth Level |
Bedroom |
|
|
10.33 Ft x 12.08 Ft |
|
Main Level |
2pc Bathroom |
|
|
5.00 Ft x 4.92 Ft |
|
Main Level |
Dining Room |
|
|
14.50 Ft x 7.50 Ft |
|
Main Level |
Foyer |
|
|
8.42 Ft x 6.75 Ft |
|
Main Level |
Kitchen |
|
|
14.50 Ft x 15.58 Ft |
|
Main Level |
Living Room |
|
|
14.58 Ft x 14.75 Ft |
|
Main Level |
Other |
|
|
11.67 Ft x 8.58 Ft |
|
Main Level |
Office |
|
|
5.50 Ft x 5.42 Ft |
https://www.realtor.ca/real-estate/28049195/221-muirfield-boulevard-lyalta-lakes-of-muirfield
