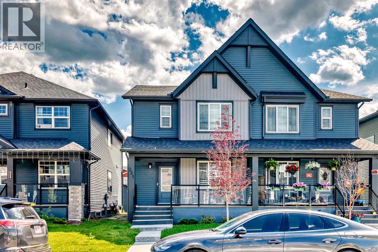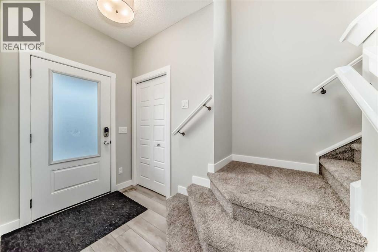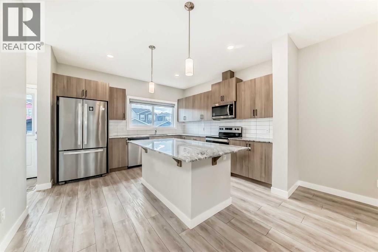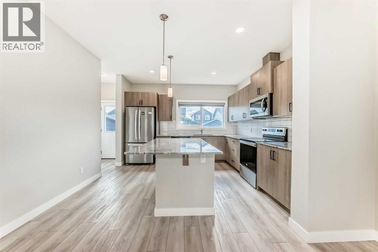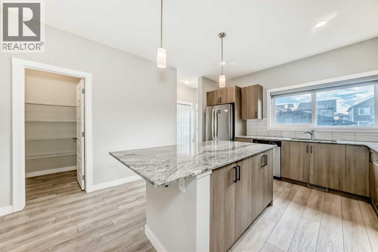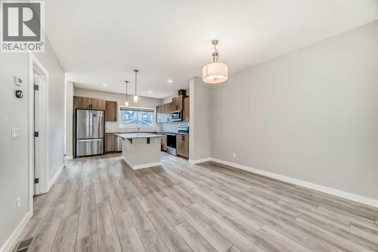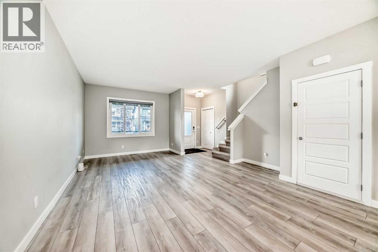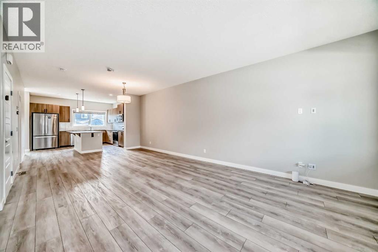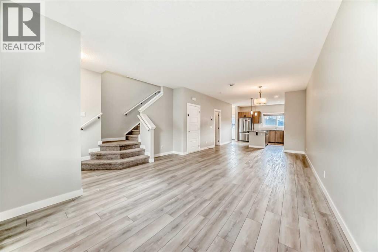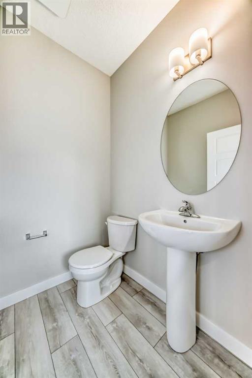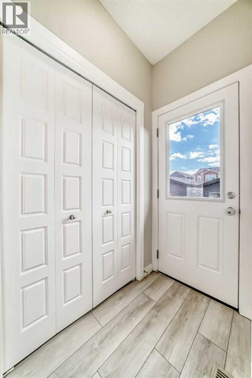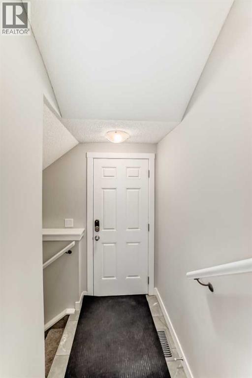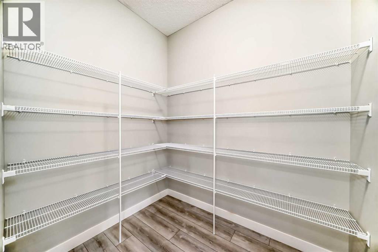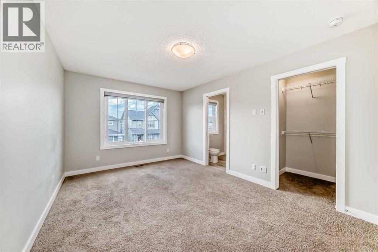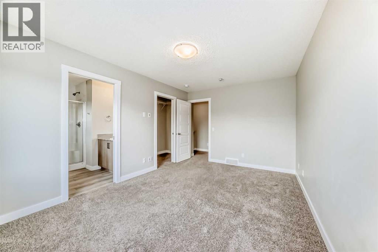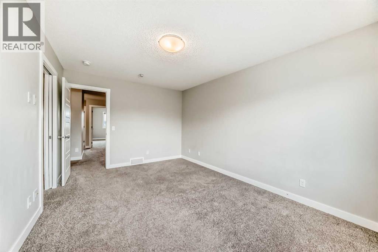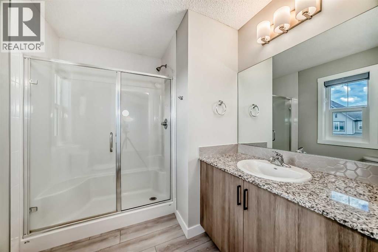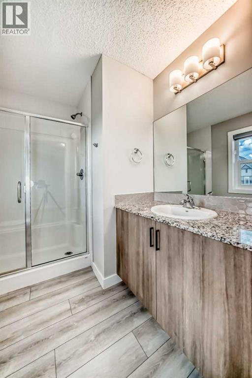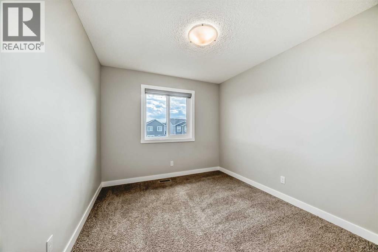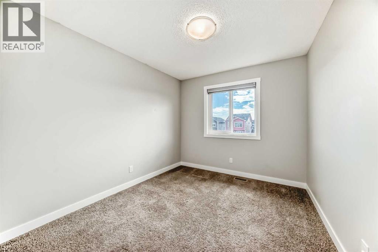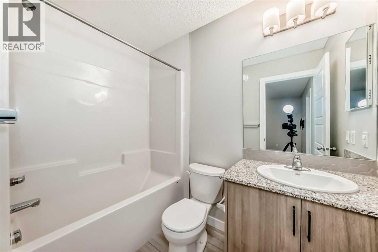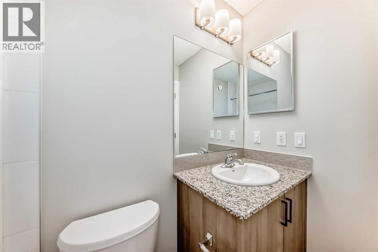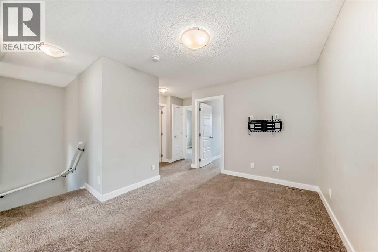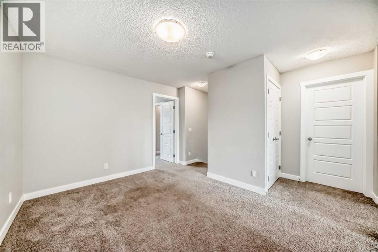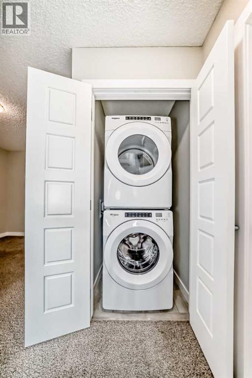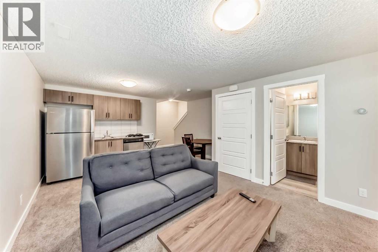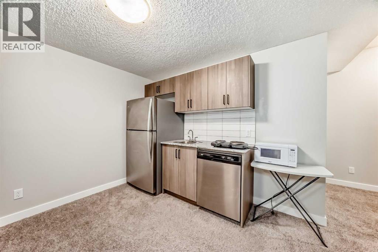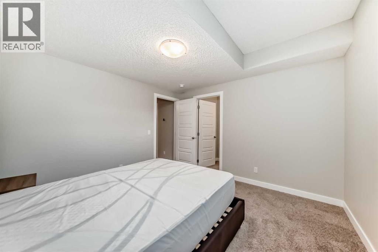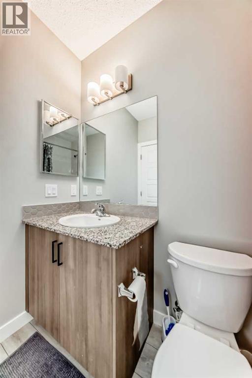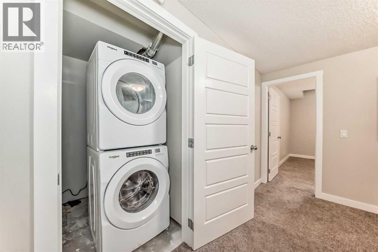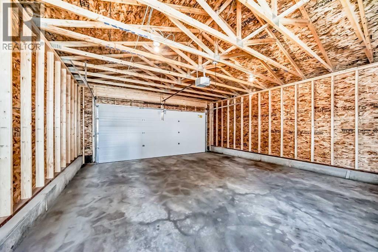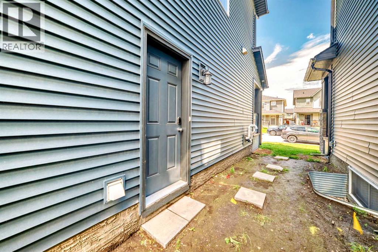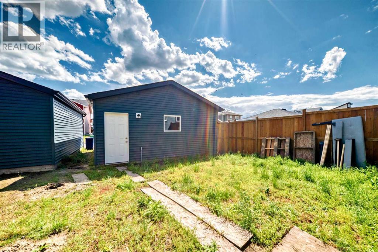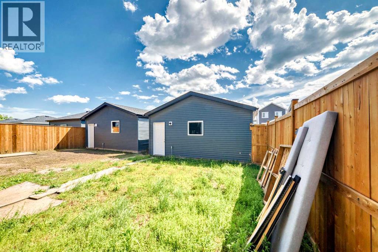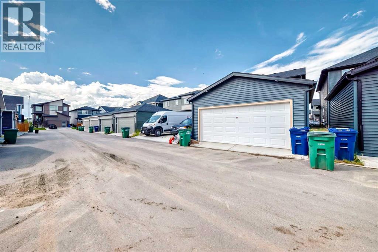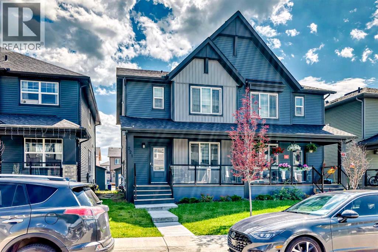4 Bedroom
4 Bathroom
1,631 ft2
None
Forced Air
$589,900
Welcome to 221 Midgrove Mews SW – Stylish, Smart & Spacious in Midtown Airdrie!This 2023-built Shane Homes duplex blends modern upgrades, thoughtful design, and investment-ready potential. Boasting 2,276+ sq ft of developed space (main floor and lower floor), including a fully finished basement with a wet bar, this 3-bedroom, 3.5-bath home is ideal for upsizers, downsizers, multi-generational families, or savvy investors.The bright, open-concept main floor features 9-foot ceilings, luxury vinyl plank flooring, large windows, a modern kitchen with quartz counters, a full-height backsplash, a Lanco undermount sink, and Whirlpool appliances. The side entrance provides direct access to the finished basement, perfect for guests, in-laws, or rental potential. Upstairs, is a bonus room, laundry room, and three bedrooms, including a primary retreat with a walk-in closet and a three-piece ensuite. The basement adds a fourth bedroom, four-piece bath, rec area, wet bar, laundry, and storage.Enjoy the oversized double detached garage, paved alley, and remaining Alberta New Home Warranty on the envelope and structure.Located in Midtown Airdrie, steps to parks, paths, Midtown Lake, Tim Hortons, Save-On-Foods, and just 10 mins to Costco & CrossIron Mills.RMS Above Grade: 1,631.3 sq ft | Finished Basement: 645.4 sq ftTotal Developed: 2,276.7 sq ft | Garage: 21’5” x 19’4”Zoned R2 – Duplex with rear detached garageDon’t miss this move-in-ready gem in one of Airdrie’s most desirable communities!Book your private tour today! (id:57810)
Property Details
|
MLS® Number
|
A2246083 |
|
Property Type
|
Single Family |
|
Neigbourhood
|
Midtown |
|
Community Name
|
Midtown |
|
Amenities Near By
|
Park, Playground, Schools, Shopping |
|
Parking Space Total
|
2 |
|
Plan
|
2211026 |
Building
|
Bathroom Total
|
4 |
|
Bedrooms Above Ground
|
3 |
|
Bedrooms Below Ground
|
1 |
|
Bedrooms Total
|
4 |
|
Appliances
|
Washer, Refrigerator, Range - Electric, Dishwasher, Dryer, Microwave Range Hood Combo, Garage Door Opener |
|
Basement Development
|
Finished |
|
Basement Features
|
Separate Entrance, Suite |
|
Basement Type
|
Full (finished) |
|
Constructed Date
|
2023 |
|
Construction Style Attachment
|
Semi-detached |
|
Cooling Type
|
None |
|
Exterior Finish
|
Vinyl Siding |
|
Flooring Type
|
Carpeted, Ceramic Tile, Vinyl Plank |
|
Foundation Type
|
Poured Concrete |
|
Half Bath Total
|
1 |
|
Heating Fuel
|
Natural Gas |
|
Heating Type
|
Forced Air |
|
Stories Total
|
2 |
|
Size Interior
|
1,631 Ft2 |
|
Total Finished Area
|
1631.3 Sqft |
|
Type
|
Duplex |
Parking
Land
|
Acreage
|
No |
|
Fence Type
|
Partially Fenced |
|
Land Amenities
|
Park, Playground, Schools, Shopping |
|
Size Depth
|
35.03 M |
|
Size Frontage
|
7.33 M |
|
Size Irregular
|
256.40 |
|
Size Total
|
256.4 M2|0-4,050 Sqft |
|
Size Total Text
|
256.4 M2|0-4,050 Sqft |
|
Zoning Description
|
R2 |
Rooms
| Level |
Type |
Length |
Width |
Dimensions |
|
Second Level |
Bonus Room |
|
|
12.92 Ft x 9.67 Ft |
|
Second Level |
Primary Bedroom |
|
|
15.42 Ft x 10.50 Ft |
|
Second Level |
Other |
|
|
6.83 Ft x 3.92 Ft |
|
Second Level |
3pc Bathroom |
|
|
7.92 Ft x 7.17 Ft |
|
Second Level |
4pc Bathroom |
|
|
7.92 Ft x 4.83 Ft |
|
Second Level |
Laundry Room |
|
|
3.17 Ft x 3.42 Ft |
|
Second Level |
Bedroom |
|
|
10.50 Ft x 9.33 Ft |
|
Second Level |
Bedroom |
|
|
10.50 Ft x 9.25 Ft |
|
Basement |
Furnace |
|
|
9.75 Ft x 6.33 Ft |
|
Basement |
Other |
|
|
14.58 Ft x 8.08 Ft |
|
Basement |
Recreational, Games Room |
|
|
11.08 Ft x 11.67 Ft |
|
Basement |
Laundry Room |
|
|
5.83 Ft x 3.58 Ft |
|
Basement |
4pc Bathroom |
|
|
8.08 Ft x 5.33 Ft |
|
Basement |
Bedroom |
|
|
11.67 Ft x 11.75 Ft |
|
Basement |
Other |
|
|
9.67 Ft x 5.67 Ft |
|
Main Level |
Other |
|
|
5.75 Ft x 5.00 Ft |
|
Main Level |
Other |
|
|
19.42 Ft x 4.75 Ft |
|
Main Level |
Living Room |
|
|
16.75 Ft x 13.00 Ft |
|
Main Level |
Dining Room |
|
|
9.42 Ft x 13.00 Ft |
|
Main Level |
Kitchen |
|
|
12.75 Ft x 13.00 Ft |
|
Main Level |
Pantry |
|
|
6.92 Ft x 5.42 Ft |
|
Main Level |
Other |
|
|
5.83 Ft x 3.25 Ft |
|
Main Level |
2pc Bathroom |
|
|
5.33 Ft x 5.17 Ft |
https://www.realtor.ca/real-estate/28700733/221-midgrove-mews-sw-airdrie-midtown
