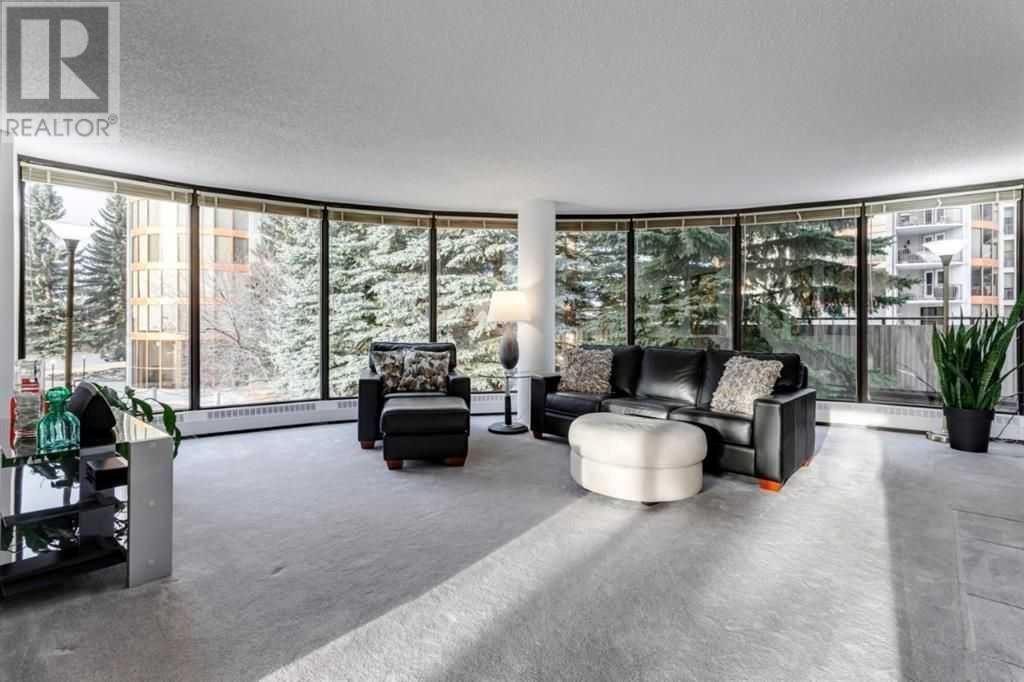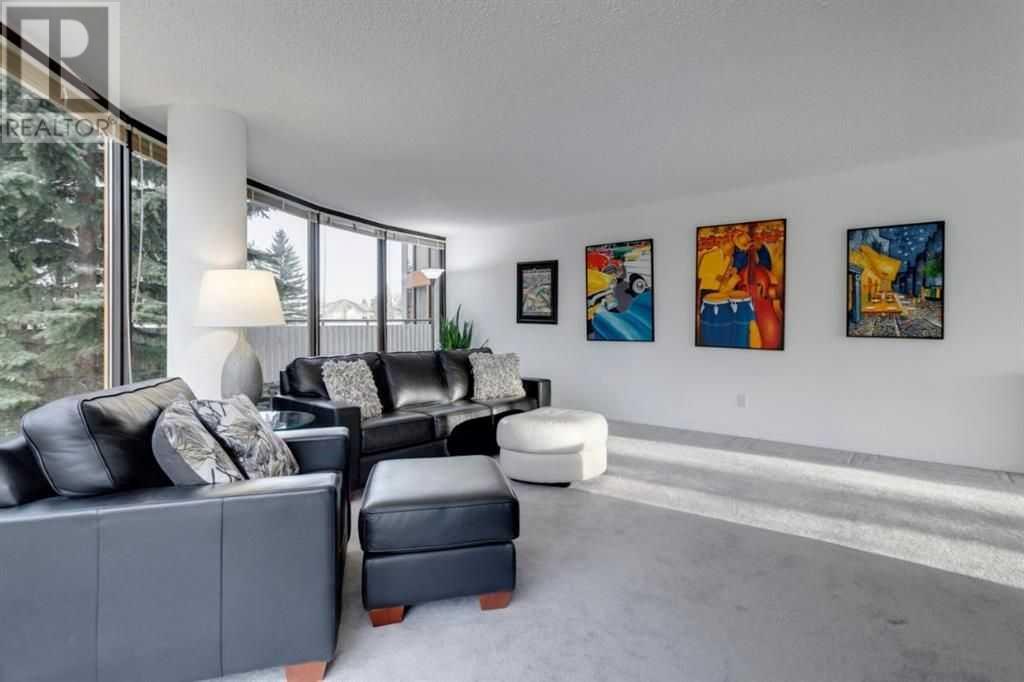221, 20 Coachway Road Sw Calgary, Alberta T3H 1E6
$429,900Maintenance, Caretaker, Common Area Maintenance, Heat, Insurance, Ground Maintenance, Parking, Property Management, Reserve Fund Contributions, Other, See Remarks, Sewer, Water
$747 Monthly
Maintenance, Caretaker, Common Area Maintenance, Heat, Insurance, Ground Maintenance, Parking, Property Management, Reserve Fund Contributions, Other, See Remarks, Sewer, Water
$747 MonthlyThis bright and spacious 1367 SQ FT 2 bed 2 bath condo is absolutely stunning! The living room and dining area feature 12 large floor to ceiling windows for abundant natural light. The bedrooms are large and include a master en-suite and a walk in closet, as well there are 2 spacious storage rooms. This property is centrally located close to downtown, shopping, walking paths and tremendous access to mountain escapes. The kitchen features new appliances and luxury vinyl plank flooring, virtually all of this stunning condo has been recently painted. Enjoy a large deck with lovely views of the fabulous flower gardens below. The condo also features 2 parking spaces, one indoors and the other an outdoor stall. This condo is full of amenities, with 2 elevators, ample visitor parking, an indoor garden, access to a sauna and steam room as well as a guest room. Odyssey Towers has a 55 year and above age requirement. (id:57810)
Property Details
| MLS® Number | A2169749 |
| Property Type | Single Family |
| Neigbourhood | Coach Hill |
| Community Name | Coach Hill |
| Amenities Near By | Park, Playground, Recreation Nearby, Schools, Shopping |
| Community Features | Pets Not Allowed, Age Restrictions |
| Features | No Smoking Home, Guest Suite, Sauna, Parking |
| Parking Space Total | 2 |
| Plan | 8110301 |
Building
| Bathroom Total | 2 |
| Bedrooms Above Ground | 2 |
| Bedrooms Total | 2 |
| Amenities | Guest Suite, Sauna |
| Appliances | Refrigerator, Dishwasher, Stove, Window Coverings |
| Architectural Style | High Rise |
| Basement Type | None |
| Constructed Date | 1978 |
| Construction Material | Poured Concrete |
| Construction Style Attachment | Attached |
| Cooling Type | None |
| Exterior Finish | Concrete, See Remarks |
| Flooring Type | Carpeted, Laminate |
| Foundation Type | Poured Concrete |
| Heating Fuel | Natural Gas |
| Heating Type | Baseboard Heaters |
| Stories Total | 13 |
| Size Interior | 1,343 Ft2 |
| Total Finished Area | 1343.46 Sqft |
| Type | Apartment |
Land
| Acreage | No |
| Land Amenities | Park, Playground, Recreation Nearby, Schools, Shopping |
| Size Total Text | Unknown |
| Zoning Description | Dc |
Rooms
| Level | Type | Length | Width | Dimensions |
|---|---|---|---|---|
| Main Level | 4pc Bathroom | Measurements not available | ||
| Main Level | Kitchen | 15.67 Ft x 11.67 Ft | ||
| Main Level | Living Room | 23.00 Ft x 19.50 Ft | ||
| Main Level | Primary Bedroom | 13.33 Ft x 12.00 Ft | ||
| Main Level | 3pc Bathroom | Measurements not available | ||
| Main Level | Foyer | 5.33 Ft x 5.67 Ft | ||
| Main Level | Dining Room | 15.00 Ft x 14.00 Ft | ||
| Main Level | Laundry Room | 5.50 Ft x 2.67 Ft | ||
| Main Level | Other | 11.67 Ft x 11.33 Ft | ||
| Main Level | Bedroom | 10.00 Ft x 10.00 Ft |
https://www.realtor.ca/real-estate/27489879/221-20-coachway-road-sw-calgary-coach-hill
Contact Us
Contact us for more information








































