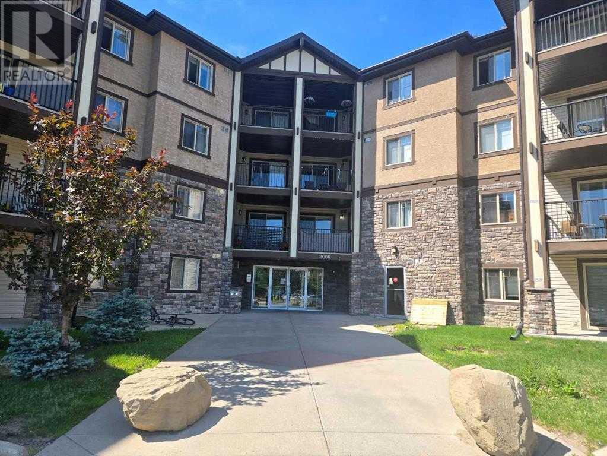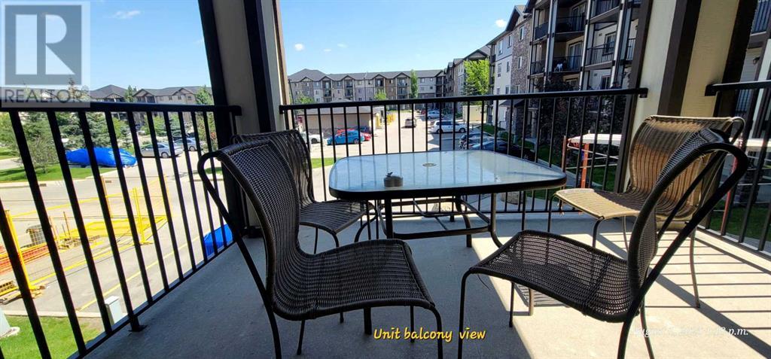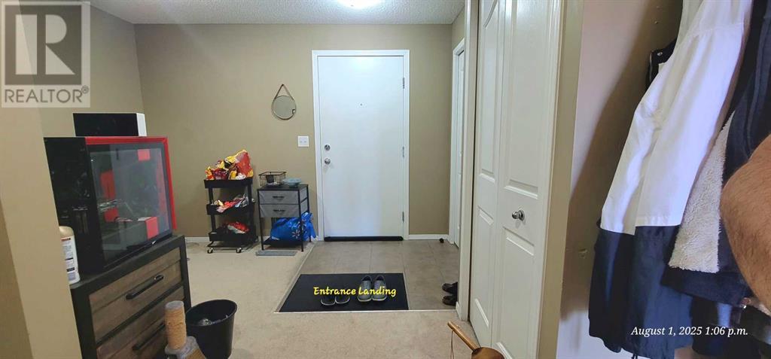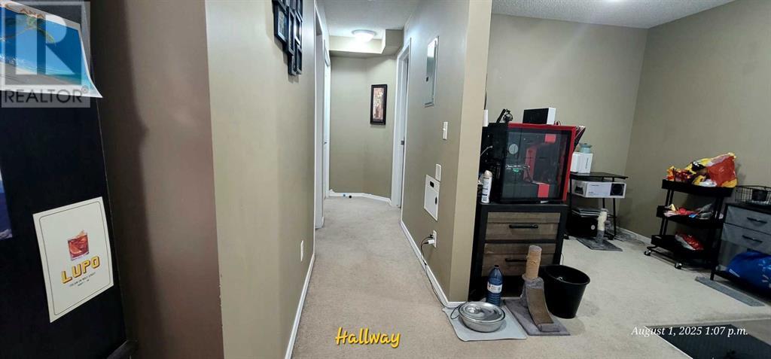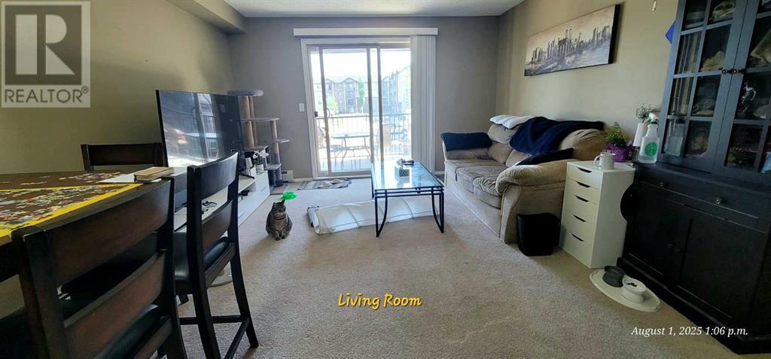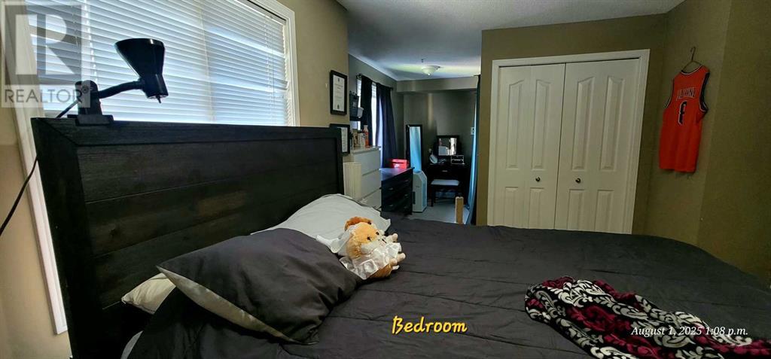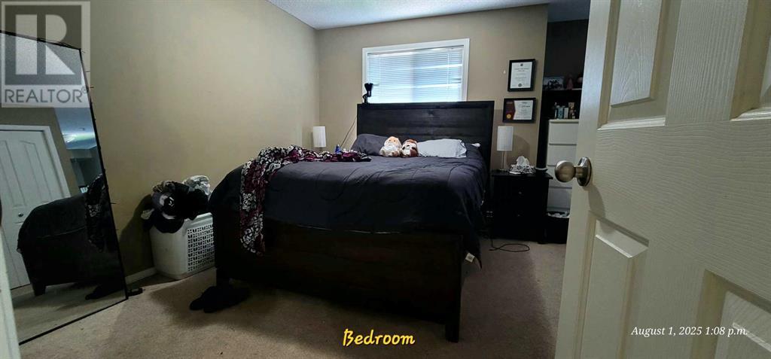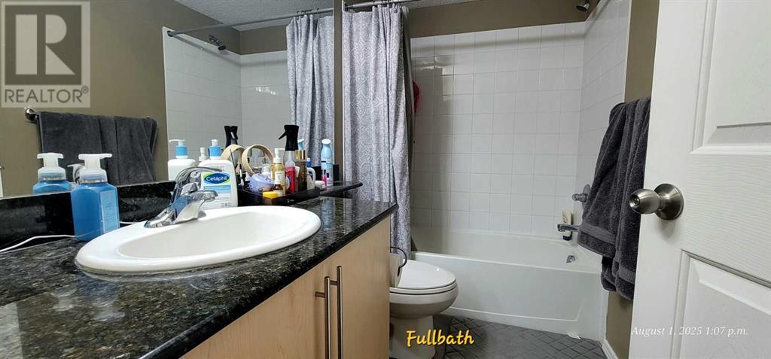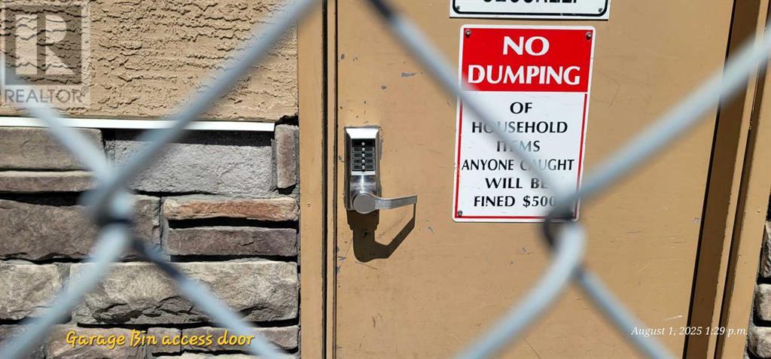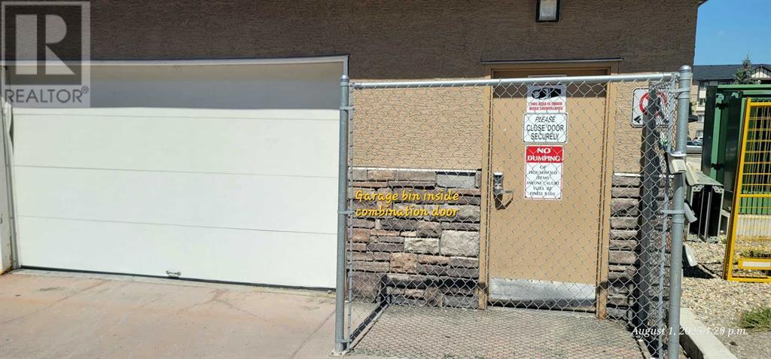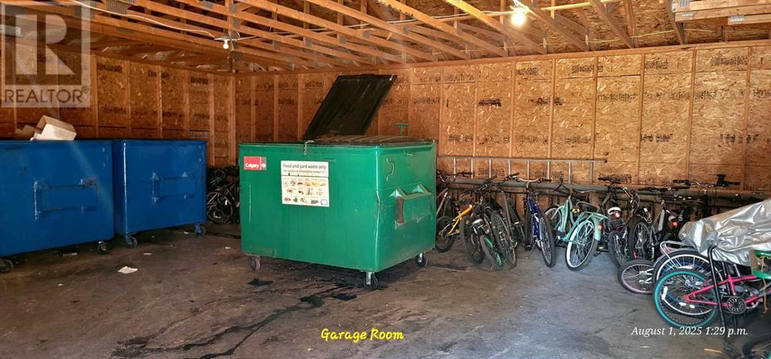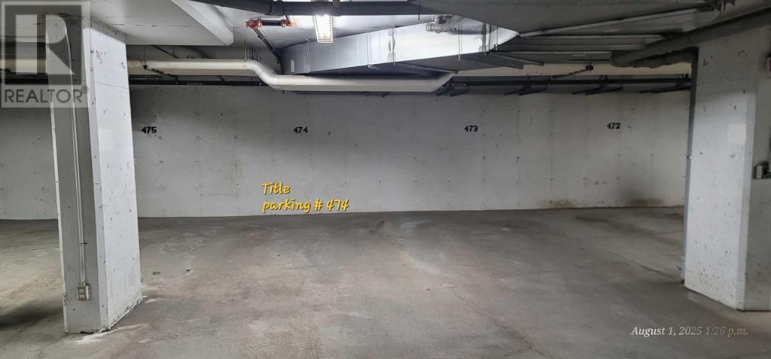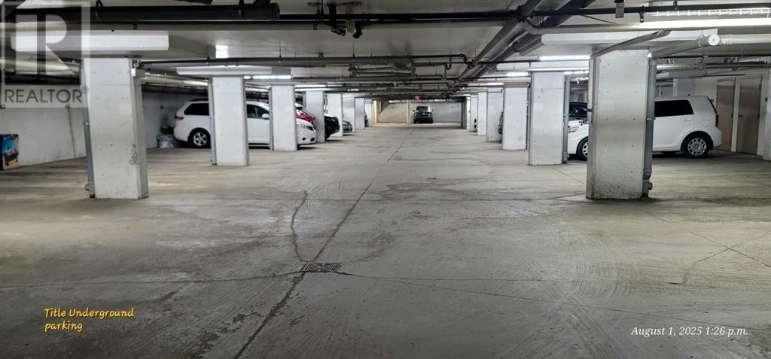2209, 60 Panatella Street Nw Calgary, Alberta T3K 0M2
1 Bedroom
1 Bathroom
788 ft2
None
Baseboard Heaters
$289,000Maintenance, Common Area Maintenance, Electricity, Heat, Insurance, Reserve Fund Contributions, Security, Sewer, Waste Removal, Water
$502.67 Monthly
Maintenance, Common Area Maintenance, Electricity, Heat, Insurance, Reserve Fund Contributions, Security, Sewer, Waste Removal, Water
$502.67 MonthlyTHIS IS A 1 LARGE BEDROOM UNIT, 1 FULL BATH, BIG LIVING ROOM, PRIVATE BALCONY OFF THE LIVINGROOM, TITLE UNDERGROUND PARKING + VISITORS PARKING, SITUATED CLOSE TO PUBLIC TRANSIT, SHOPPING, PARKS, PLAYGROUNDS, SCHOOLS, GOOD NW LOCATION. (id:57810)
Property Details
| MLS® Number | A2245430 |
| Property Type | Single Family |
| Community Name | Panorama Hills |
| Amenities Near By | Playground, Schools, Shopping |
| Community Features | Pets Allowed With Restrictions |
| Features | Elevator, Parking |
| Parking Space Total | 1 |
| Plan | 0815604 |
Building
| Bathroom Total | 1 |
| Bedrooms Above Ground | 1 |
| Bedrooms Total | 1 |
| Appliances | Refrigerator, Dishwasher, Stove |
| Constructed Date | 2009 |
| Construction Material | Wood Frame |
| Construction Style Attachment | Attached |
| Cooling Type | None |
| Exterior Finish | Vinyl Siding |
| Flooring Type | Carpeted, Ceramic Tile, Linoleum |
| Heating Type | Baseboard Heaters |
| Stories Total | 4 |
| Size Interior | 788 Ft2 |
| Total Finished Area | 788 Sqft |
| Type | Apartment |
Parking
| Underground |
Land
| Acreage | No |
| Land Amenities | Playground, Schools, Shopping |
| Size Total Text | Unknown |
| Zoning Description | Dc (pre 1p2007) |
Rooms
| Level | Type | Length | Width | Dimensions |
|---|---|---|---|---|
| Main Level | 4pc Bathroom | 8.33 Ft x 4.75 Ft | ||
| Main Level | Kitchen | 8.50 Ft x 7.58 Ft | ||
| Main Level | Living Room | 16.42 Ft x 12.67 Ft | ||
| Main Level | Primary Bedroom | 22.92 Ft x 11.58 Ft | ||
| Main Level | Other | 9.17 Ft x 7.75 Ft |
https://www.realtor.ca/real-estate/28684824/2209-60-panatella-street-nw-calgary-panorama-hills
Contact Us
Contact us for more information
