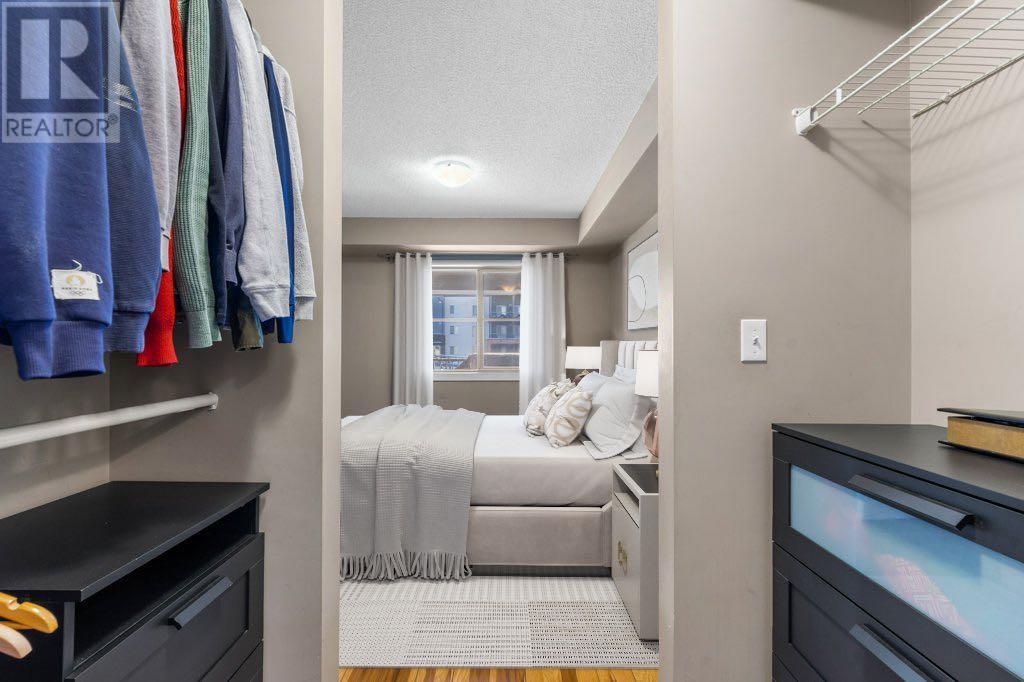2205, 1317 27 Street Se Calgary, Alberta T2A 4Y5
$316,900Maintenance, Common Area Maintenance, Heat, Insurance, Waste Removal, Water
$435 Monthly
Maintenance, Common Area Maintenance, Heat, Insurance, Waste Removal, Water
$435 MonthlyBeautiful Condo – Ideal for First-Time Buyers & Investors! This bright and spacious second-level condo offers over 760 sq. ft. of comfortable living space, featuring 2 bedrooms, 2 full bathrooms plus a den/office space. Meticulously maintained by its previous owners, this unit is move-in ready! Major highlights include south facing windows, flooding the space with natural light, large office/den (currently set up as a vanity/closet space), walk through closet to master en-suite, beautiful updated laminate flooring, a modern kitchen with granite countertops, sleek cabinetry, and stainless steel appliances and lastly, a heated underground parking for year-round comfort. Nestled in a well-maintained low-rise building, this condo is just steps from shopping, schools, playgrounds, major highways, and a quick commute to downtown! With two generously sized bedrooms and a spacious living area, this home is both functional and stylish. Book your showing today! (id:57810)
Property Details
| MLS® Number | A2214754 |
| Property Type | Single Family |
| Community Name | Albert Park/Radisson Heights |
| Amenities Near By | Playground, Schools, Shopping |
| Community Features | Pets Allowed With Restrictions |
| Features | Other, Closet Organizers, Parking |
| Parking Space Total | 1 |
| Plan | 1510688 |
Building
| Bathroom Total | 2 |
| Bedrooms Above Ground | 2 |
| Bedrooms Total | 2 |
| Appliances | Refrigerator, Dishwasher, Stove, Microwave Range Hood Combo, Window Coverings, Washer & Dryer |
| Constructed Date | 2015 |
| Construction Material | Poured Concrete |
| Construction Style Attachment | Attached |
| Cooling Type | None |
| Exterior Finish | Brick, Concrete |
| Flooring Type | Hardwood, Tile |
| Heating Type | Baseboard Heaters |
| Stories Total | 3 |
| Size Interior | 765 Ft2 |
| Total Finished Area | 764.61 Sqft |
| Type | Apartment |
Parking
| Underground |
Land
| Acreage | No |
| Land Amenities | Playground, Schools, Shopping |
| Size Total Text | Unknown |
| Zoning Description | M-c1 |
Rooms
| Level | Type | Length | Width | Dimensions |
|---|---|---|---|---|
| Main Level | 4pc Bathroom | 2.29 M x 2.72 M | ||
| Main Level | 4pc Bathroom | 2.46 M x 1.50 M | ||
| Main Level | Bedroom | 3.15 M x 2.74 M | ||
| Main Level | Dining Room | 2.29 M x 4.04 M | ||
| Main Level | Foyer | 2.59 M x 2.34 M | ||
| Main Level | Kitchen | 2.41 M x 2.41 M | ||
| Main Level | Living Room | 3.38 M x 3.25 M | ||
| Main Level | Primary Bedroom | 3.33 M x 3.00 M | ||
| Main Level | Other | 2.06 M x 2.74 M |
Contact Us
Contact us for more information
























