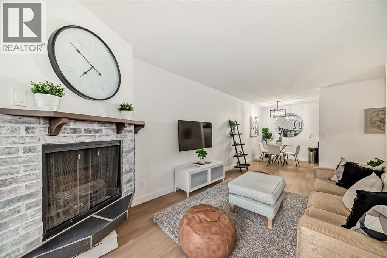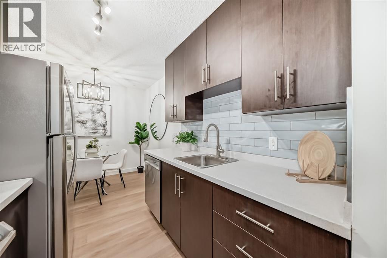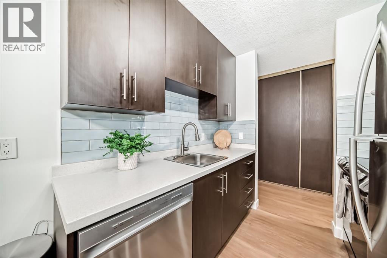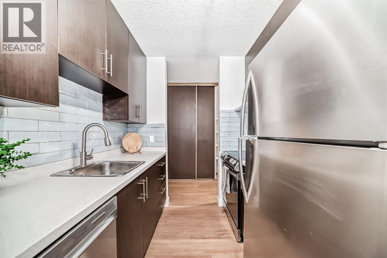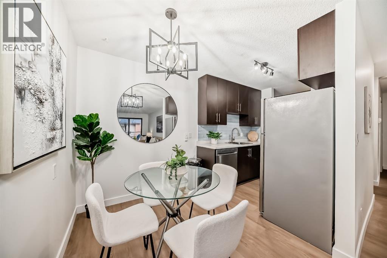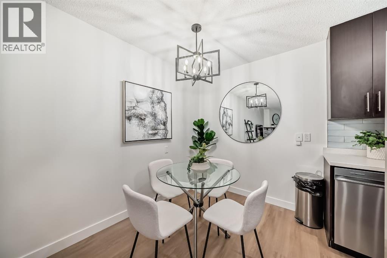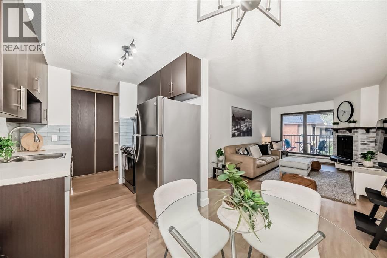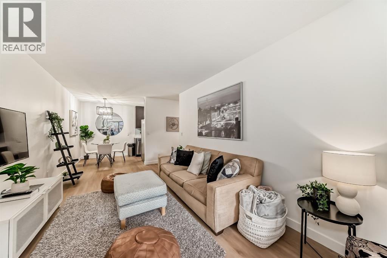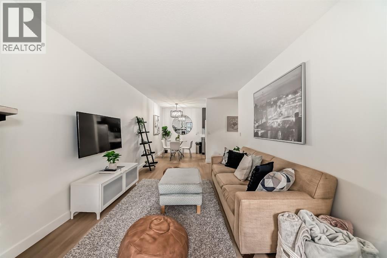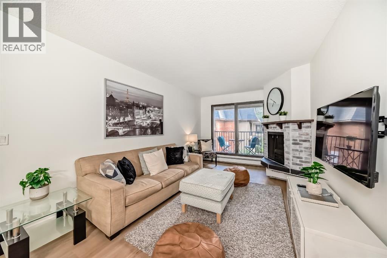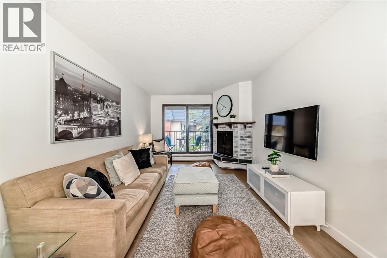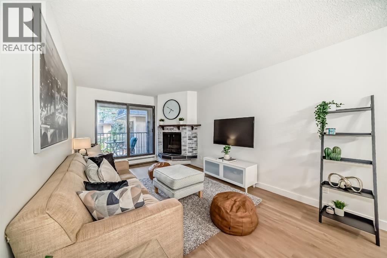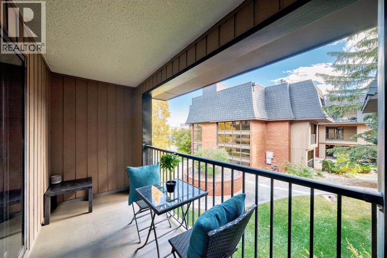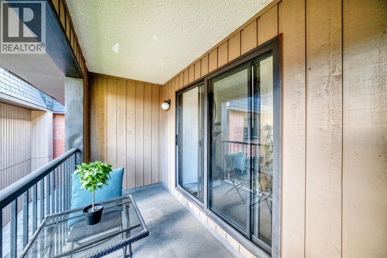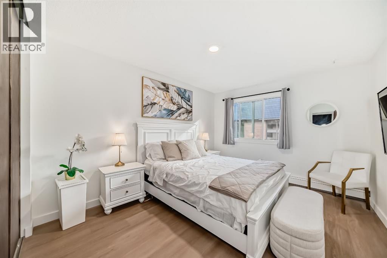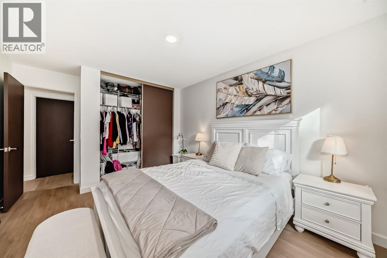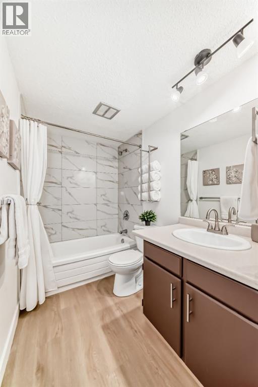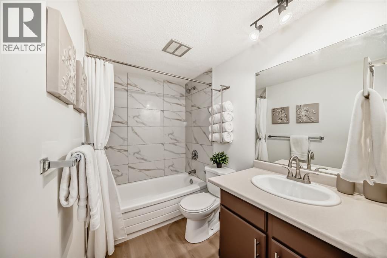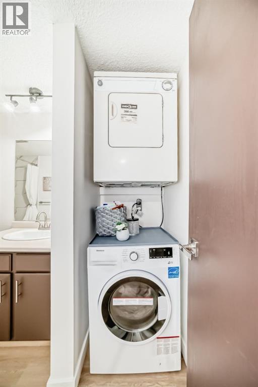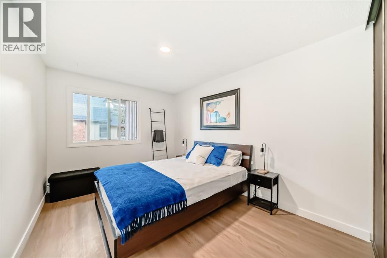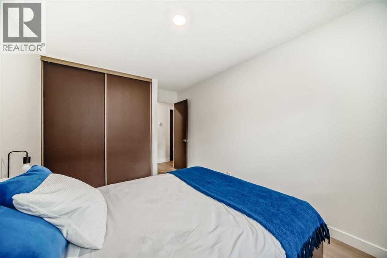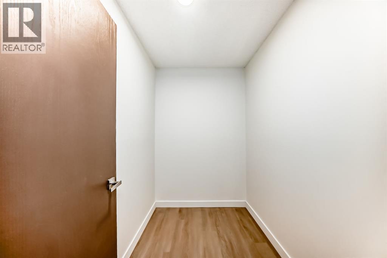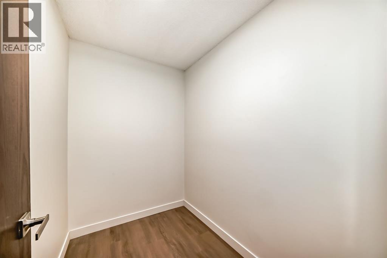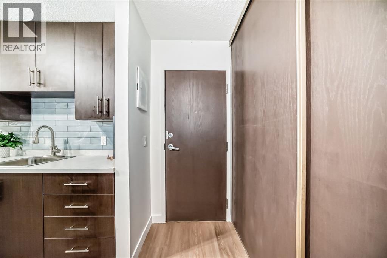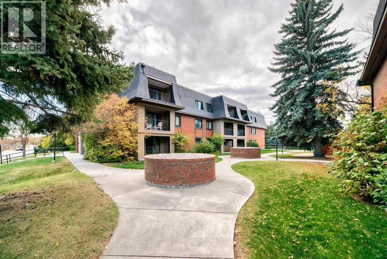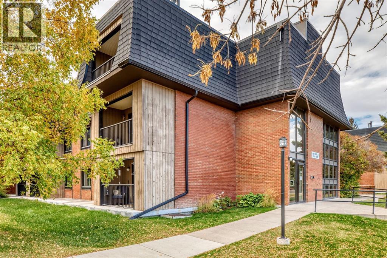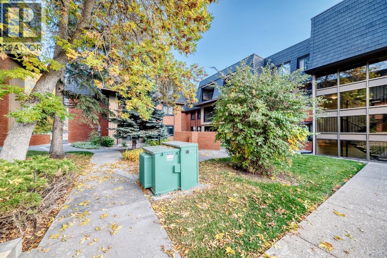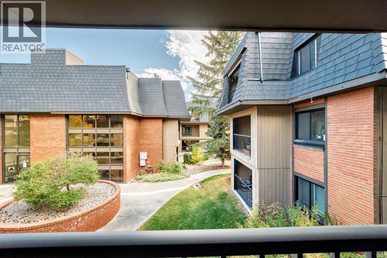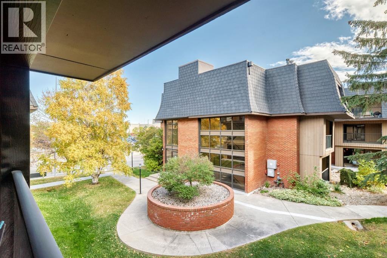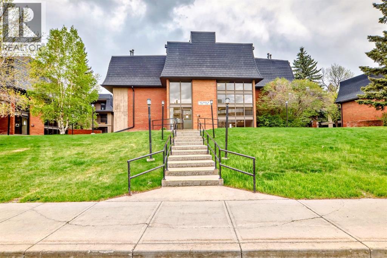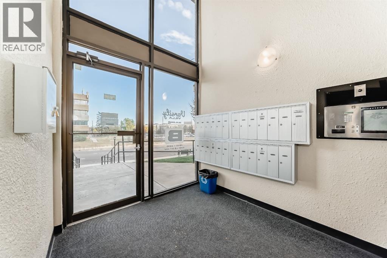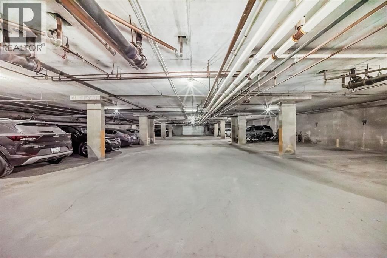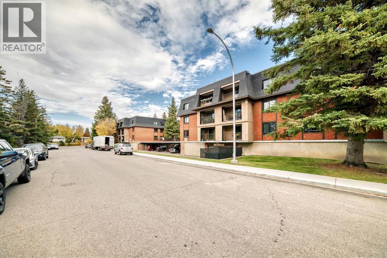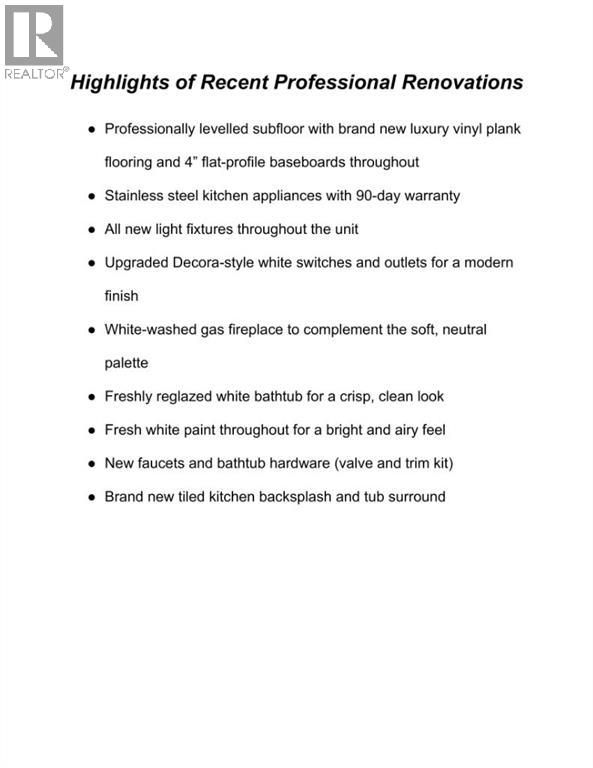2204, 4001b 49 Street Nw Calgary, Alberta T3A 2C9
$209,999Maintenance, Condominium Amenities, Common Area Maintenance, Heat, Insurance, Interior Maintenance, Ground Maintenance, Parking, Property Management, Reserve Fund Contributions, Security, Sewer, Waste Removal, Water
$804.91 Monthly
Maintenance, Condominium Amenities, Common Area Maintenance, Heat, Insurance, Interior Maintenance, Ground Maintenance, Parking, Property Management, Reserve Fund Contributions, Security, Sewer, Waste Removal, Water
$804.91 MonthlyFreshly renovated 2-bedroom + versatile den condo in sought-after Varsity. From the moment you walk in, the space feels fresh, light, and airy. Updates include luxury vinyl plank flooring, new paint, updated tile and baseboards, modern lighting and faucets, a reglazed tub, and stainless steel kitchen appliances—creating a clean, contemporary, like-new feel throughout. The well-designed layout features a large primary bedroom that easily fits a king-size bed, a flexible den for a home office or extra storage, and a cozy stone-faced gas fireplace. Sliding patio doors open to a quiet, private balcony overlooking a peaceful courtyard with a peek-a-boo view of Market Mall.This adults-only (25+) building is well managed and includes an on-site manager. Practical perks: in-suite laundry, an assigned underground parking stall, visitor parking, and optional additional storage for $40/month. There’s also free street parking right beside the building on 50th Street NW.The location is hard to beat. Market Mall is steps away with groceries, pharmacy, Tim Hortons, restaurants, and retail. The adjoining professional centre offers medical, dental, and optical services, and the nearby University District continues to add trendy shops and amenities. Transit access is excellent, major routes are close for easy commuting, and outdoor lovers will appreciate being a short walk to Dale Hodges and Bowmont Park with river views, pathways, and playgrounds.A great opportunity to own a beautifully updated condo in one of Calgary’s most desirable communities - book your showing today! Possession timing is flexible. (id:57810)
Property Details
| MLS® Number | A2263405 |
| Property Type | Single Family |
| Community Name | Varsity |
| Amenities Near By | Shopping |
| Community Features | Pets Not Allowed, Age Restrictions |
| Features | Closet Organizers, No Animal Home, No Smoking Home, Parking |
| Parking Space Total | 1 |
| Plan | 7711582 |
Building
| Bathroom Total | 1 |
| Bedrooms Above Ground | 2 |
| Bedrooms Total | 2 |
| Appliances | Washer, Refrigerator, Range - Electric, Dishwasher, Dryer |
| Constructed Date | 1976 |
| Construction Material | Wood Frame |
| Construction Style Attachment | Attached |
| Cooling Type | None |
| Fireplace Present | Yes |
| Fireplace Total | 1 |
| Flooring Type | Vinyl Plank |
| Heating Type | Baseboard Heaters |
| Stories Total | 4 |
| Size Interior | 810 Ft2 |
| Total Finished Area | 810.4 Sqft |
| Type | Apartment |
Parking
| Underground |
Land
| Acreage | No |
| Land Amenities | Shopping |
| Size Total Text | Unknown |
| Zoning Description | M-c2 |
Rooms
| Level | Type | Length | Width | Dimensions |
|---|---|---|---|---|
| Main Level | Other | 3.50 Ft x 7.75 Ft | ||
| Main Level | Kitchen | 6.92 Ft x 7.33 Ft | ||
| Main Level | Primary Bedroom | 10.67 Ft x 12.83 Ft | ||
| Main Level | 4pc Bathroom | 5.00 Ft x 10.58 Ft | ||
| Main Level | Dining Room | 6.92 Ft x 7.75 Ft | ||
| Main Level | Living Room | 10.08 Ft x 18.50 Ft | ||
| Main Level | Bedroom | 9.42 Ft x 12.83 Ft | ||
| Main Level | Den | 5.17 Ft x 7.33 Ft | ||
| Main Level | Den | 5.17 Ft x 7.33 Ft |
https://www.realtor.ca/real-estate/28972004/2204-4001b-49-street-nw-calgary-varsity
Contact Us
Contact us for more information
