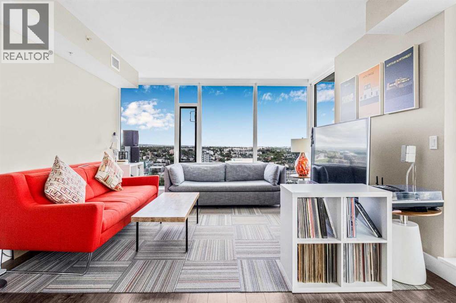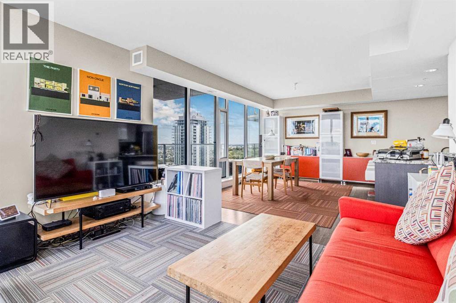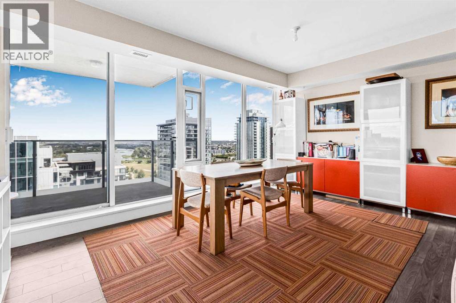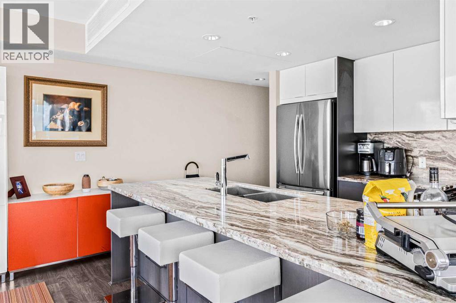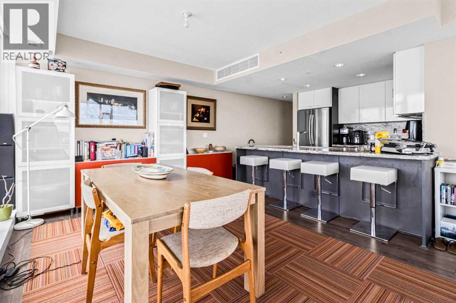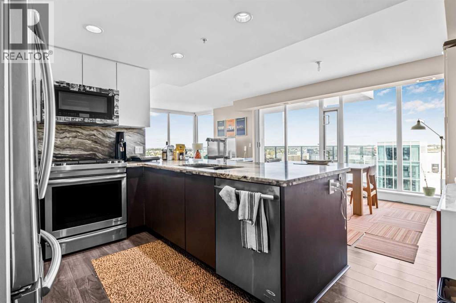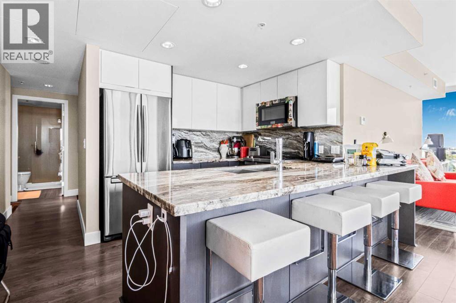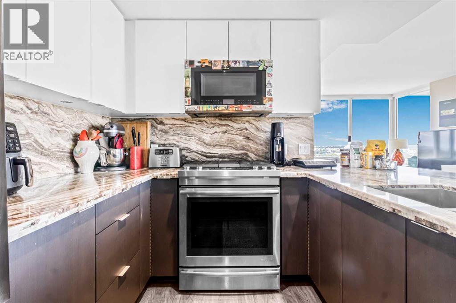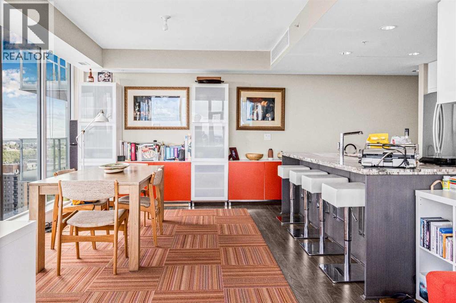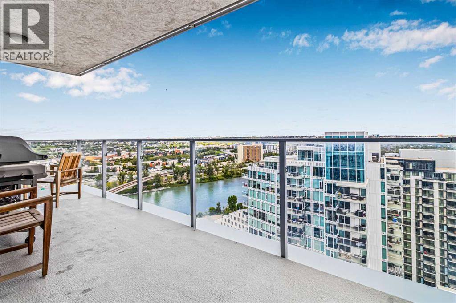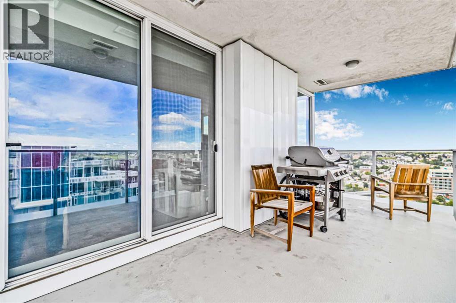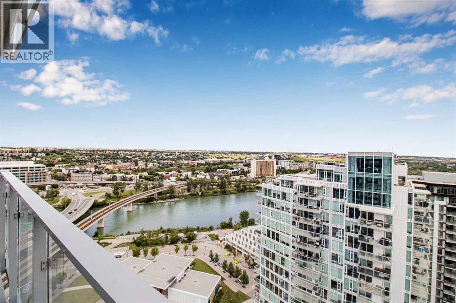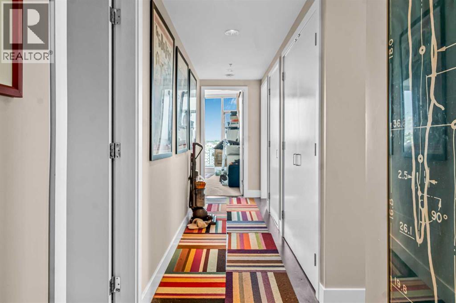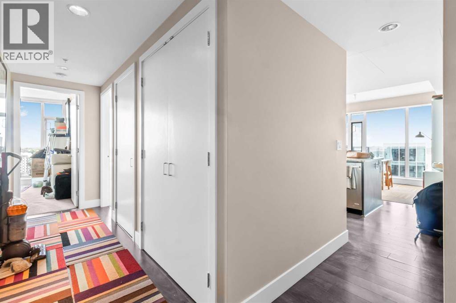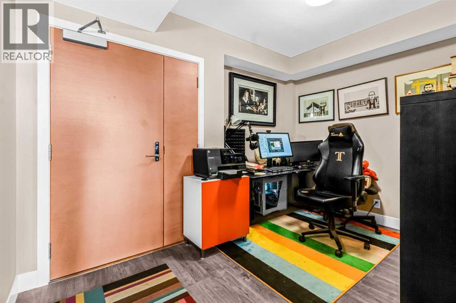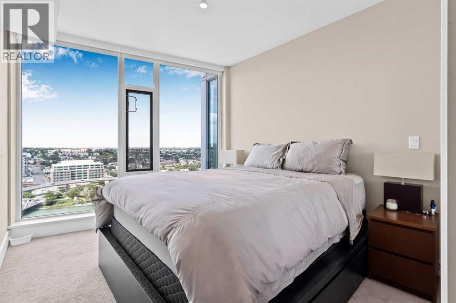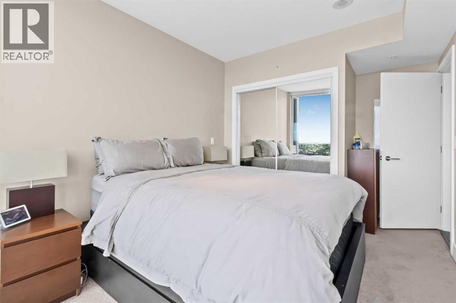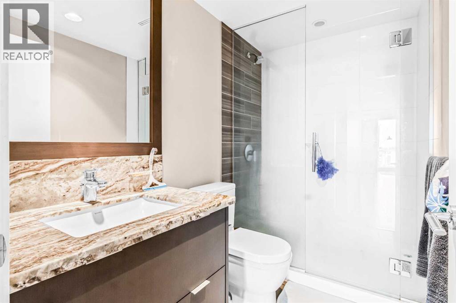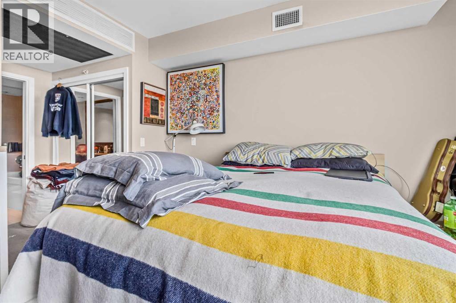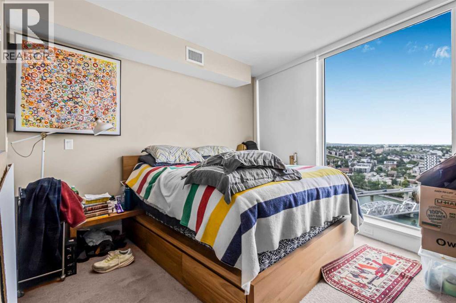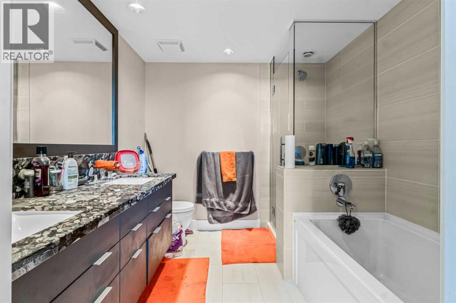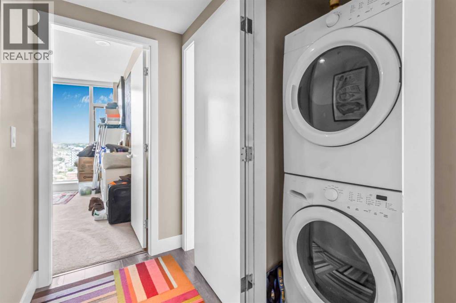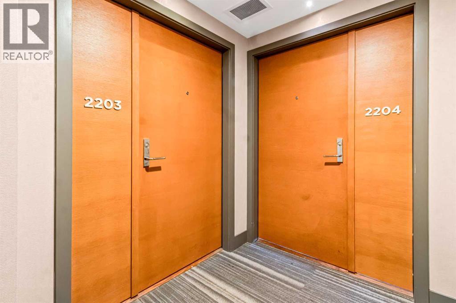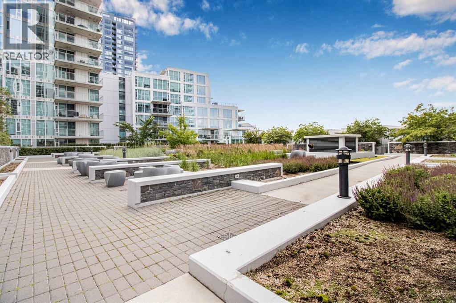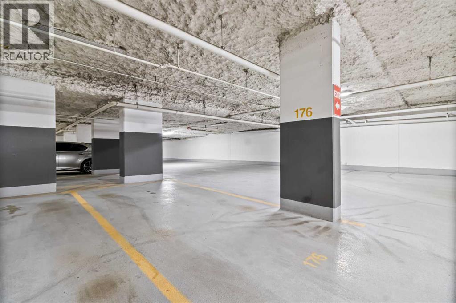2203, 510 6 Avenue Se Calgary, Alberta T2G 1L7
$559,000Maintenance, Common Area Maintenance, Heat, Insurance, Ground Maintenance, Parking, Property Management, Reserve Fund Contributions, Sewer, Waste Removal, Water
$1,005.32 Monthly
Maintenance, Common Area Maintenance, Heat, Insurance, Ground Maintenance, Parking, Property Management, Reserve Fund Contributions, Sewer, Waste Removal, Water
$1,005.32 MonthlyExperience luxury living in this 2 bed, 2 bath condo at the iconic Evolution in East Village. Enjoy breathtaking panoramic views of the Bow River and Calgary’s sparkling skyline through floor-to-ceiling windows. It features floor-to-ceiling windows with views of the city, chef’s kitchen with gas range, granite counters, central air conditioning and ensuite. Enjoy a spacious balcony with amazing Views. This unit comes with storage locker, and premium amenities including 24 hours security/concierge services, fitness centre, sauna, and BBQ area. Steps away from Studio Bell, grocery stores, RiverWalk, LRT, Library, and top restaurants.Your dream lifestyle awaits — book your private tour today and experience “Luxury Living Above It All” in East Village. (id:57810)
Property Details
| MLS® Number | A2269510 |
| Property Type | Single Family |
| Community Name | Downtown East Village |
| Amenities Near By | Shopping, Water Nearby |
| Community Features | Lake Privileges, Pets Allowed With Restrictions |
| Features | No Animal Home, No Smoking Home, Sauna, Parking |
| Parking Space Total | 1 |
| Plan | 1512254 |
Building
| Bathroom Total | 2 |
| Bedrooms Above Ground | 2 |
| Bedrooms Total | 2 |
| Amenities | Exercise Centre, Recreation Centre, Sauna |
| Appliances | Refrigerator, Gas Stove(s), Dishwasher, Microwave Range Hood Combo, Washer & Dryer |
| Constructed Date | 2016 |
| Construction Material | Poured Concrete |
| Construction Style Attachment | Attached |
| Cooling Type | Central Air Conditioning |
| Exterior Finish | Brick, Concrete |
| Flooring Type | Carpeted, Laminate |
| Heating Type | Central Heating |
| Stories Total | 32 |
| Size Interior | 1,120 Ft2 |
| Total Finished Area | 1120.01 Sqft |
| Type | Apartment |
Parking
| Underground |
Land
| Acreage | No |
| Land Amenities | Shopping, Water Nearby |
| Size Total Text | Unknown |
| Zoning Description | Cc-emu |
Rooms
| Level | Type | Length | Width | Dimensions |
|---|---|---|---|---|
| Main Level | Primary Bedroom | 11.67 Ft x 18.08 Ft | ||
| Main Level | 5pc Bathroom | 8.00 Ft x 8.67 Ft | ||
| Main Level | Bedroom | 9.42 Ft x 15.08 Ft | ||
| Main Level | 3pc Bathroom | 8.17 Ft x 4.92 Ft | ||
| Main Level | Kitchen | 10.17 Ft x 12.25 Ft | ||
| Main Level | Dining Room | 9.67 Ft x 12.17 Ft | ||
| Main Level | Living Room | 13.42 Ft x 14.83 Ft | ||
| Main Level | Den | 12.00 Ft x 8.92 Ft |
https://www.realtor.ca/real-estate/29078047/2203-510-6-avenue-se-calgary-downtown-east-village
Contact Us
Contact us for more information
