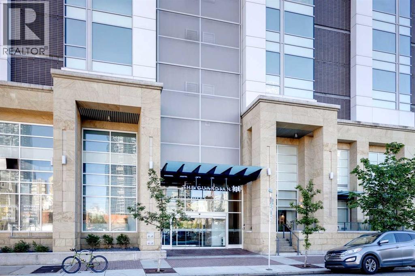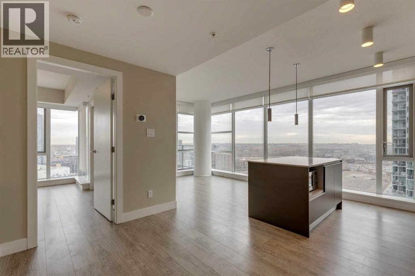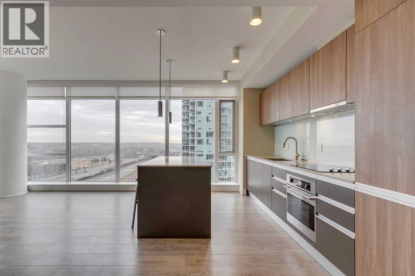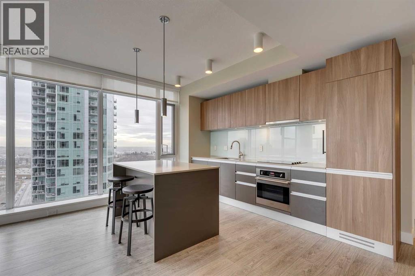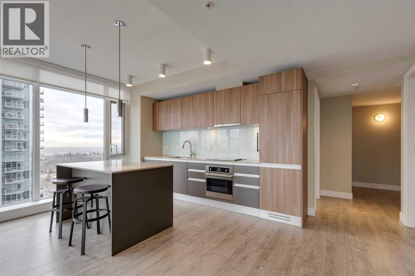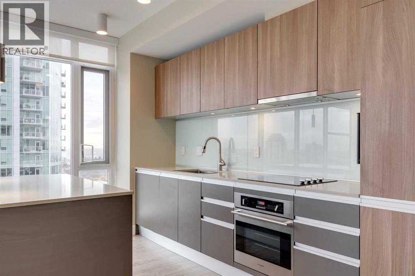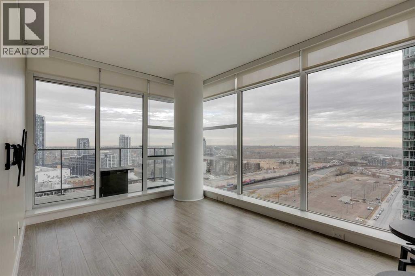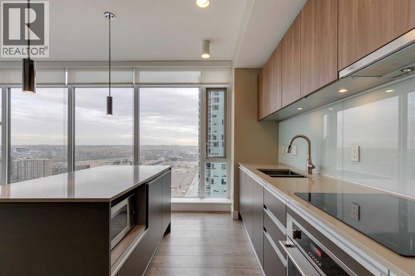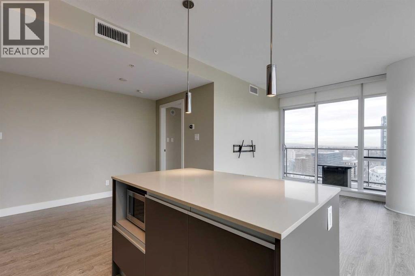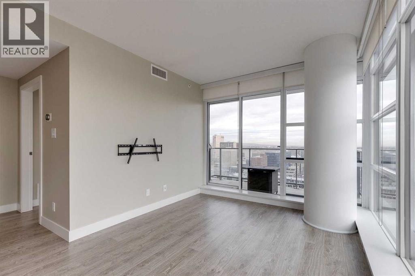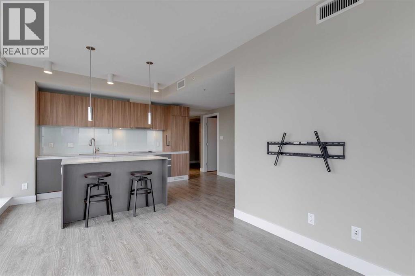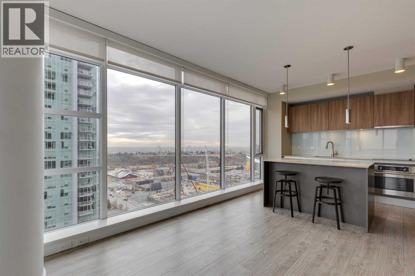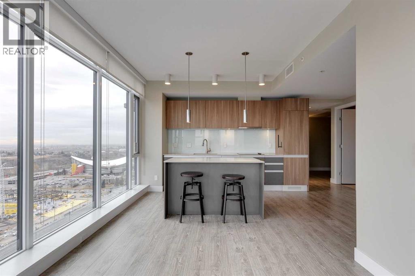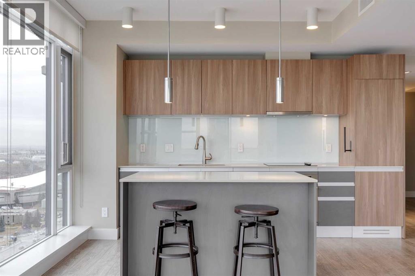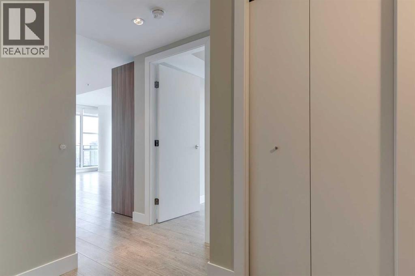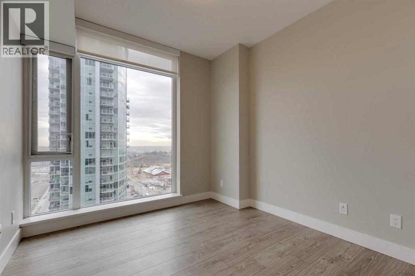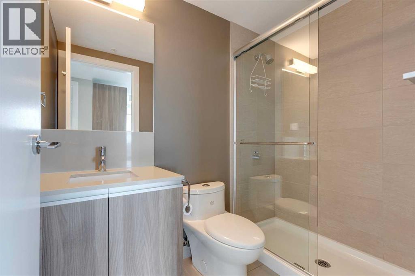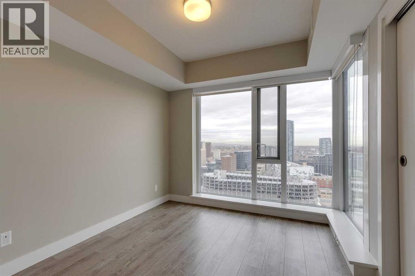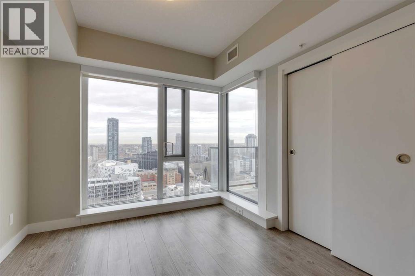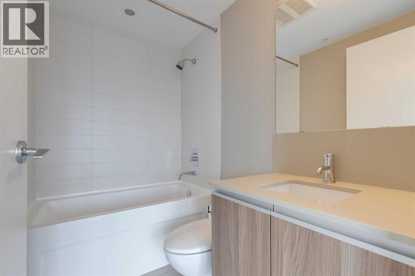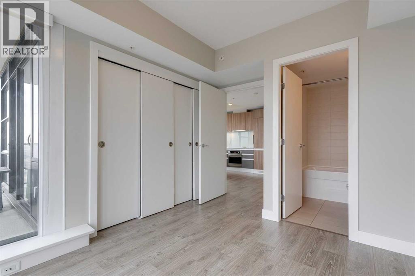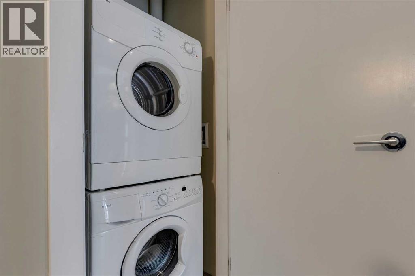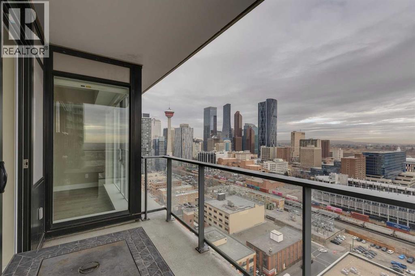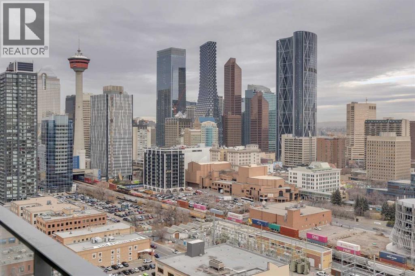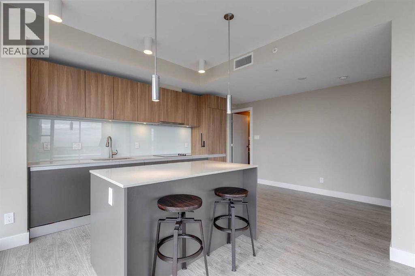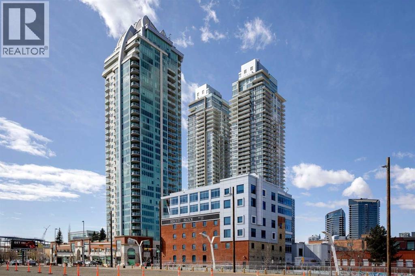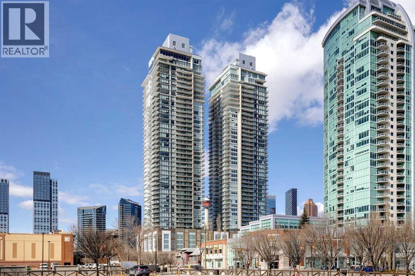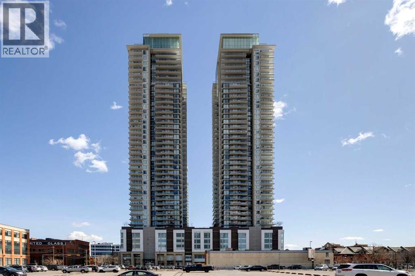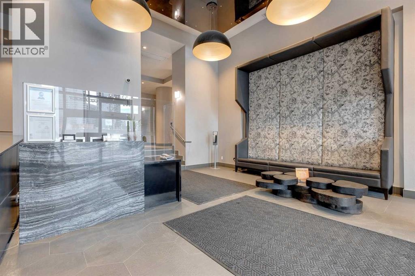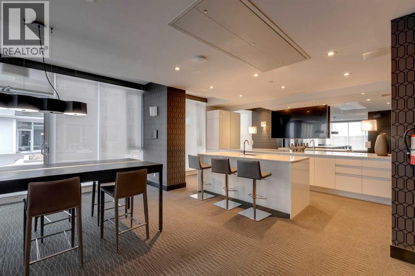2202, 1122 3 Street Se Calgary, Alberta T2G 1H7
$409,900Maintenance, Condominium Amenities, Common Area Maintenance, Heat, Insurance, Ground Maintenance, Parking, Property Management, Reserve Fund Contributions, Sewer, Waste Removal, Water
$654.33 Monthly
Maintenance, Condominium Amenities, Common Area Maintenance, Heat, Insurance, Ground Maintenance, Parking, Property Management, Reserve Fund Contributions, Sewer, Waste Removal, Water
$654.33 MonthlyWelcome to The Guardian – Where Contemporary Design Meets Urban Sophistication. Perched on the 22nd floor and occupying the coveted northeast corner, this 2-bedroom, 2-bath residence offers panoramic views of downtown Calgary and the vibrant city skyline. Step inside to discover a sleek, European-inspired kitchen featuring integrated appliances, smooth-panel cabinetry, under-cabinet lighting, and a stylish central island that seamlessly connects to the open-concept living area. Expansive floor-to-ceiling windows flood the space with natural light, creating an airy, modern atmosphere ideal for both relaxing and entertaining. Both bedrooms are generously sized, including a primary suite with a 4-piece ensuite featuring a tub-shower combo. The second bedroom is served by a contemporary 3-piece bathroom with a walk-in glass shower. Additional highlights include in-suite laundry, a spacious balcony perfect for morning coffee or evening sunsets, titled underground parking, and assigned storage. As a resident of The Guardian, you’ll enjoy access to exceptional amenities: a fully equipped fitness centre, yoga studio, resident lounge, games and social rooms, workshop, garden terrace, secure bike storage, and 24-hour concierge service for ultimate convenience and peace of mind. Ideally located just steps from the Saddledome, East Village, Central Library, Stampede Park, and Calgary’s best dining, shopping, and entertainment — this is urban living at its finest. Book your private showing today and experience life at The Guardian. (id:57810)
Property Details
| MLS® Number | A2268846 |
| Property Type | Single Family |
| Community Name | Beltline |
| Amenities Near By | Park, Playground, Schools, Shopping |
| Community Features | Pets Allowed With Restrictions |
| Features | Parking |
| Parking Space Total | 1 |
| Plan | 1512348 |
Building
| Bathroom Total | 2 |
| Bedrooms Above Ground | 2 |
| Bedrooms Total | 2 |
| Amenities | Exercise Centre, Party Room, Recreation Centre |
| Appliances | Washer, Refrigerator, Dishwasher, Stove, Dryer, Microwave, Window Coverings |
| Constructed Date | 2015 |
| Construction Material | Poured Concrete |
| Construction Style Attachment | Attached |
| Cooling Type | Central Air Conditioning |
| Exterior Finish | Brick, Concrete, Stone |
| Flooring Type | Hardwood, Tile |
| Heating Fuel | Natural Gas |
| Stories Total | 44 |
| Size Interior | 736 Ft2 |
| Total Finished Area | 736.17 Sqft |
| Type | Apartment |
Parking
| Underground |
Land
| Acreage | No |
| Land Amenities | Park, Playground, Schools, Shopping |
| Size Total Text | Unknown |
| Zoning Description | Dc (pre 1p2007) |
Rooms
| Level | Type | Length | Width | Dimensions |
|---|---|---|---|---|
| Main Level | Kitchen | 12.75 Ft x 8.25 Ft | ||
| Main Level | Living Room | 12.67 Ft x 9.75 Ft | ||
| Main Level | Laundry Room | 2.92 Ft x 2.50 Ft | ||
| Main Level | Foyer | 8.75 Ft x 7.42 Ft | ||
| Main Level | Primary Bedroom | 10.25 Ft x 9.83 Ft | ||
| Main Level | Bedroom | 12.75 Ft x 9.50 Ft | ||
| Main Level | 3pc Bathroom | 7.67 Ft x 4.92 Ft | ||
| Main Level | 4pc Bathroom | 7.50 Ft x 4.92 Ft |
https://www.realtor.ca/real-estate/29078898/2202-1122-3-street-se-calgary-beltline
Contact Us
Contact us for more information
