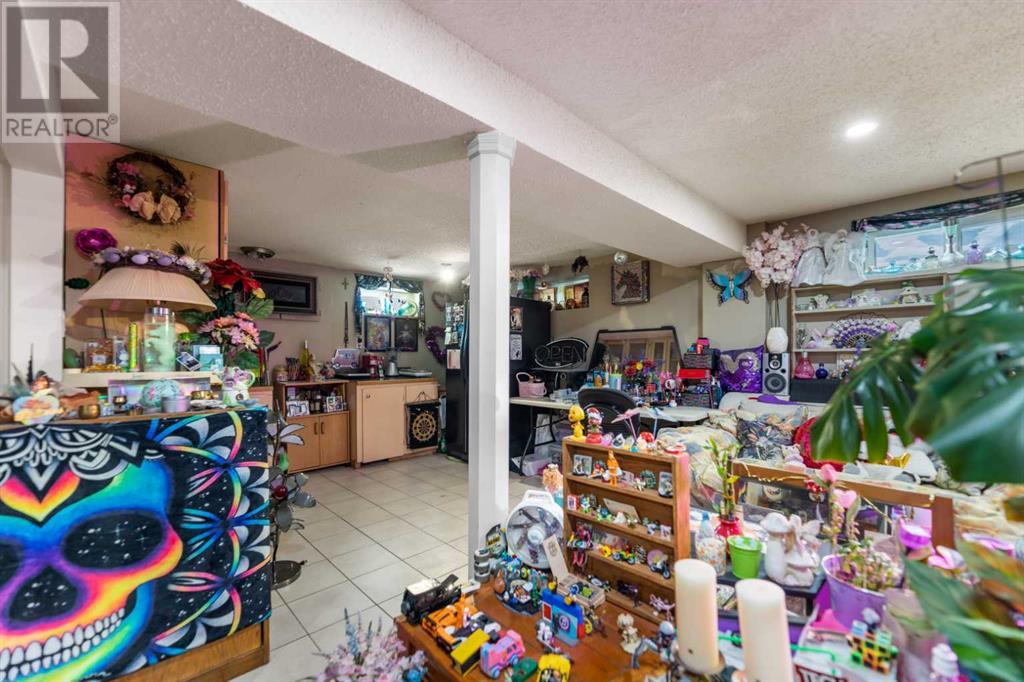3 Bedroom
2 Bathroom
912 ft2
Bungalow
None
Forced Air
$679,000
Attention Developers and builders. 55 x 120 ft Corner lot HGO zoning 5 row homes with 5 legal suites and detached garage. with Approved Development permit. This sleek contemporary looking 5 plex is designed by Faas Architecture. House is currently rented to one tenant. Call for more information (id:57810)
Property Details
|
MLS® Number
|
A2196394 |
|
Property Type
|
Single Family |
|
Neigbourhood
|
Forest Heights |
|
Community Name
|
Forest Lawn |
|
Amenities Near By
|
Playground, Schools, Shopping |
|
Parking Space Total
|
2 |
|
Plan
|
6587hm |
|
Structure
|
None |
Building
|
Bathroom Total
|
2 |
|
Bedrooms Above Ground
|
2 |
|
Bedrooms Below Ground
|
1 |
|
Bedrooms Total
|
3 |
|
Appliances
|
Refrigerator, Dishwasher, Stove |
|
Architectural Style
|
Bungalow |
|
Basement Development
|
Finished |
|
Basement Type
|
Full (finished) |
|
Constructed Date
|
1959 |
|
Construction Material
|
Wood Frame |
|
Construction Style Attachment
|
Detached |
|
Cooling Type
|
None |
|
Flooring Type
|
Ceramic Tile, Hardwood |
|
Foundation Type
|
Poured Concrete |
|
Heating Type
|
Forced Air |
|
Stories Total
|
1 |
|
Size Interior
|
912 Ft2 |
|
Total Finished Area
|
912.45 Sqft |
|
Type
|
House |
Parking
Land
|
Acreage
|
No |
|
Fence Type
|
Fence |
|
Land Amenities
|
Playground, Schools, Shopping |
|
Size Frontage
|
16.76 M |
|
Size Irregular
|
616.00 |
|
Size Total
|
616 M2|4,051 - 7,250 Sqft |
|
Size Total Text
|
616 M2|4,051 - 7,250 Sqft |
|
Zoning Description
|
H-go |
Rooms
| Level |
Type |
Length |
Width |
Dimensions |
|
Basement |
3pc Bathroom |
|
|
4.42 Ft x 7.50 Ft |
|
Basement |
Bedroom |
|
|
9.25 Ft x 11.50 Ft |
|
Basement |
Kitchen |
|
|
7.17 Ft x 12.42 Ft |
|
Basement |
Laundry Room |
|
|
11.92 Ft x 9.00 Ft |
|
Basement |
Recreational, Games Room |
|
|
10.08 Ft x 21.50 Ft |
|
Basement |
Furnace |
|
|
7.67 Ft x 5.67 Ft |
|
Main Level |
Bedroom |
|
|
10.17 Ft x 10.83 Ft |
|
Main Level |
Primary Bedroom |
|
|
11.25 Ft x 12.33 Ft |
|
Main Level |
Dining Room |
|
|
10.67 Ft x 8.00 Ft |
|
Main Level |
Kitchen |
|
|
10.08 Ft x 13.17 Ft |
|
Main Level |
Living Room |
|
|
12.67 Ft x 17.33 Ft |
|
Main Level |
4pc Bathroom |
|
|
4.83 Ft x 7.17 Ft |
https://www.realtor.ca/real-estate/27943066/2201-46-street-se-calgary-forest-lawn















