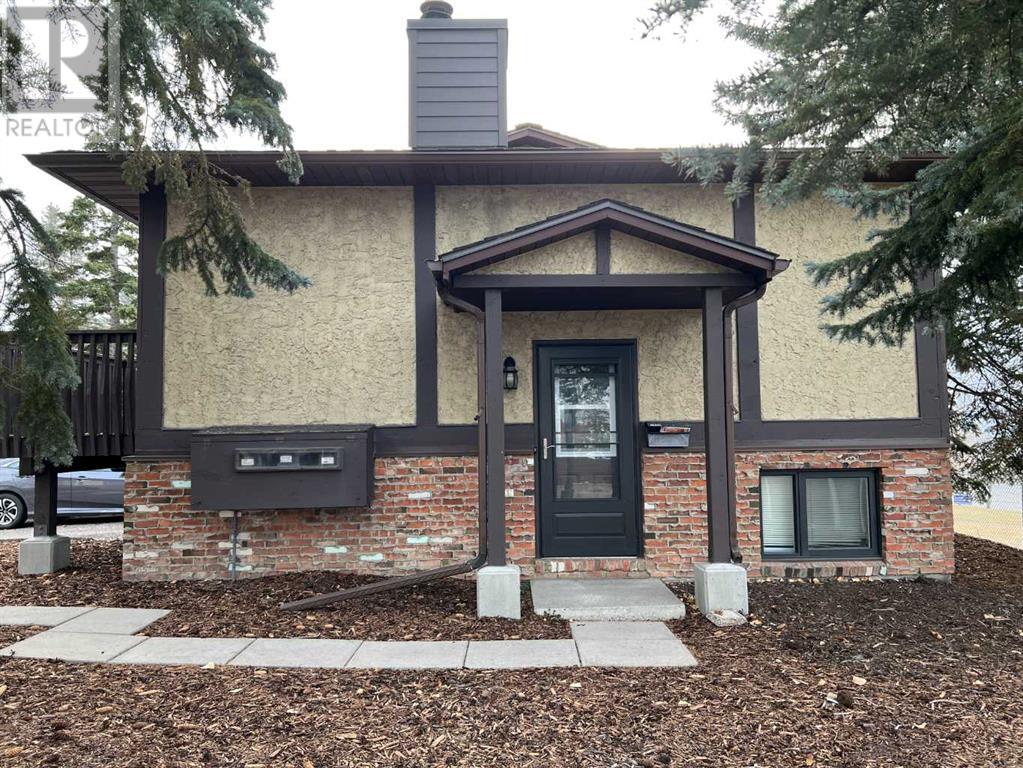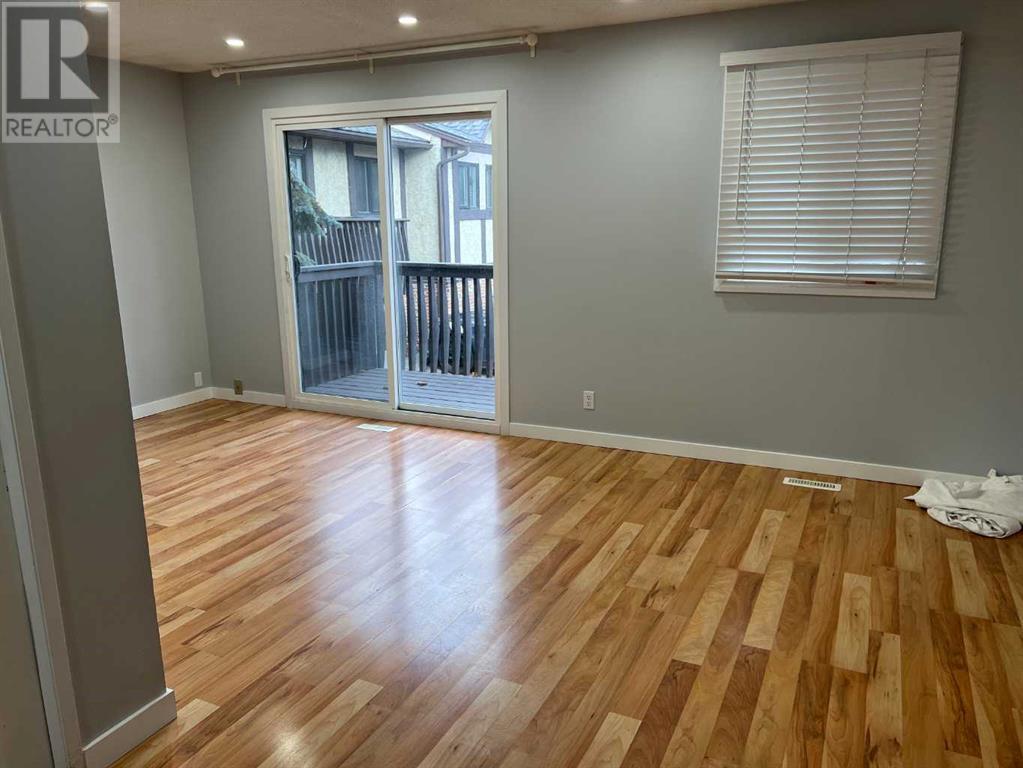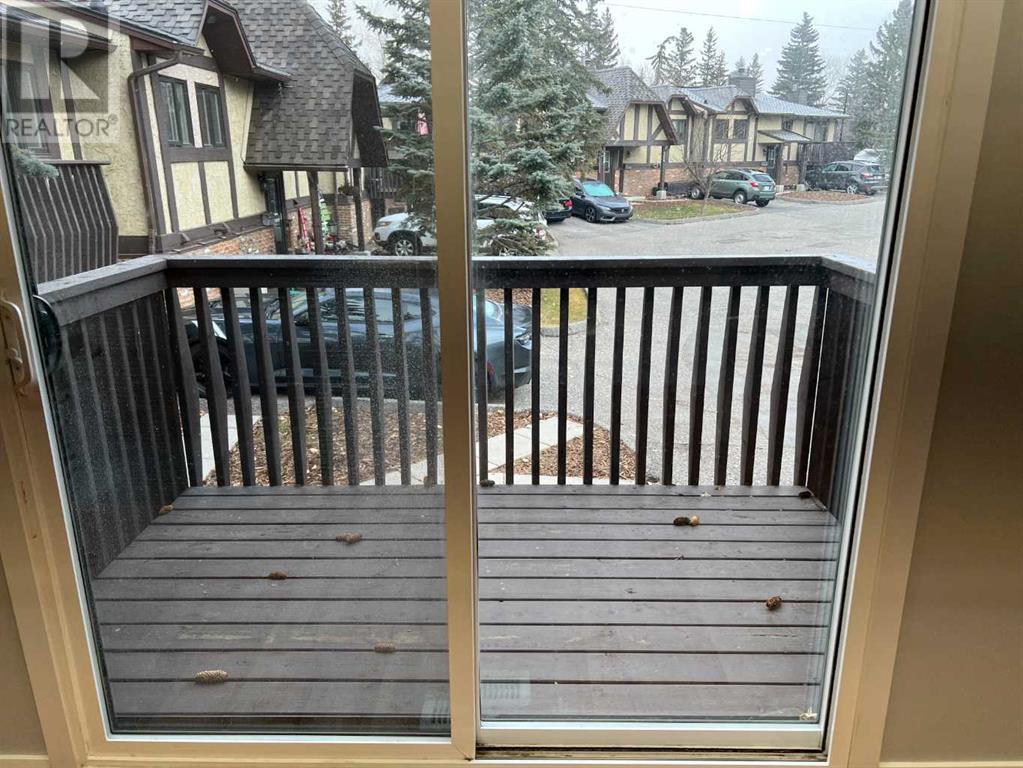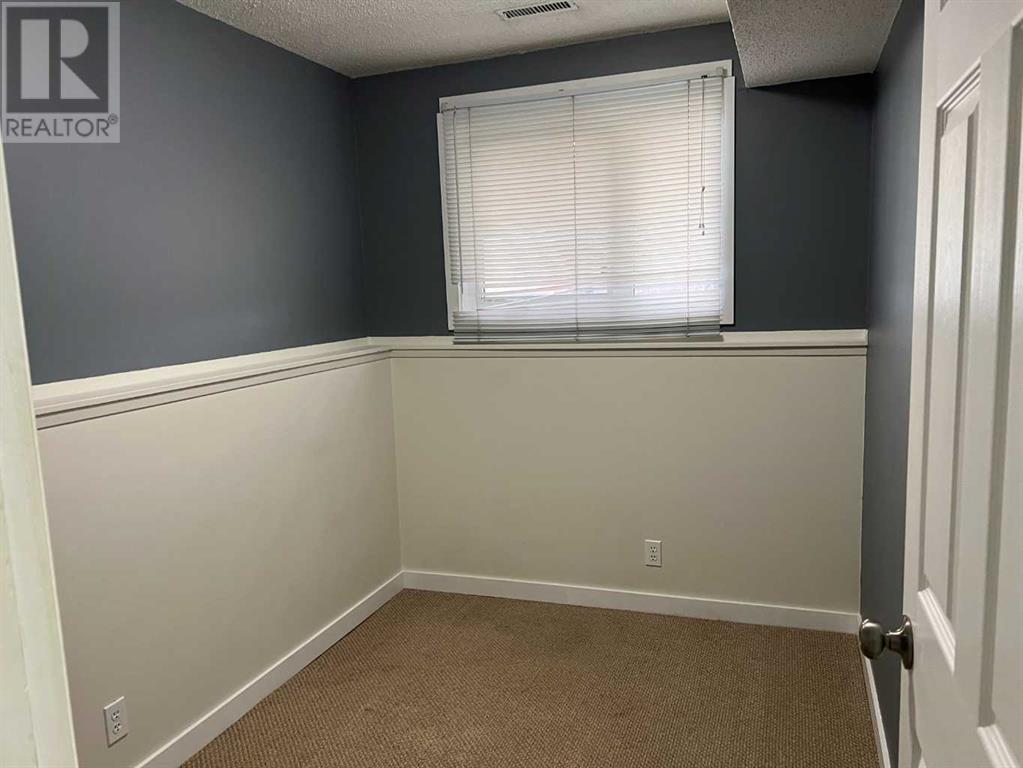220 Storybook Terrace Nw Calgary, Alberta T2G 5T7
$284,900Maintenance, Common Area Maintenance, Insurance, Property Management, Reserve Fund Contributions, Sewer, Waste Removal
$408 Monthly
Maintenance, Common Area Maintenance, Insurance, Property Management, Reserve Fund Contributions, Sewer, Waste Removal
$408 MonthlyCozy 2-bedroom end unit with finished basement and 900+ sqft of living area. Living room has a wood-burning fireplace, laminate hardwood flooring and is bright from the attached large balcony. Master bedroom has a walk-in closet with lots of shelving. There is a large storage area underneath the staircase. This unit has a new deck and windows. Walking distance to Crowfoot Center, bus stop, park, and Ranchland strip mall. Adult (18+) only complex. Good starter home or as a rental unit. (id:57810)
Property Details
| MLS® Number | A2179623 |
| Property Type | Single Family |
| Neigbourhood | Ranchlands |
| Community Name | Ranchlands |
| Amenities Near By | Shopping |
| Community Features | Pets Allowed With Restrictions, Age Restrictions |
| Features | Cul-de-sac, Treed, Parking |
| Parking Space Total | 1 |
| Plan | 8011509 |
Building
| Bathroom Total | 1 |
| Bedrooms Below Ground | 2 |
| Bedrooms Total | 2 |
| Appliances | Refrigerator, Stove, Microwave, Hood Fan, Washer/dryer Stack-up |
| Architectural Style | Bi-level |
| Basement Development | Finished |
| Basement Type | Full (finished) |
| Constructed Date | 1980 |
| Construction Material | Wood Frame |
| Construction Style Attachment | Attached |
| Cooling Type | None |
| Exterior Finish | Brick, Stucco |
| Fireplace Present | Yes |
| Fireplace Total | 1 |
| Flooring Type | Carpeted, Ceramic Tile, Laminate |
| Foundation Type | Poured Concrete |
| Heating Fuel | Natural Gas |
| Heating Type | Forced Air |
| Size Interior | 475 Ft2 |
| Total Finished Area | 475.12 Sqft |
| Type | Row / Townhouse |
Land
| Acreage | No |
| Fence Type | Partially Fenced |
| Land Amenities | Shopping |
| Landscape Features | Landscaped |
| Size Total Text | Unknown |
| Zoning Description | M-c1 |
Rooms
| Level | Type | Length | Width | Dimensions |
|---|---|---|---|---|
| Basement | Primary Bedroom | 12.67 Ft x 10.00 Ft | ||
| Basement | Bedroom | 9.50 Ft x 6.50 Ft | ||
| Basement | 4pc Bathroom | Measurements not available | ||
| Main Level | Kitchen | 11.00 Ft x 7.50 Ft | ||
| Main Level | Dining Room | 7.50 Ft x 7.00 Ft | ||
| Main Level | Living Room | 18.33 Ft x 10.00 Ft |
https://www.realtor.ca/real-estate/27663254/220-storybook-terrace-nw-calgary-ranchlands
Contact Us
Contact us for more information




















