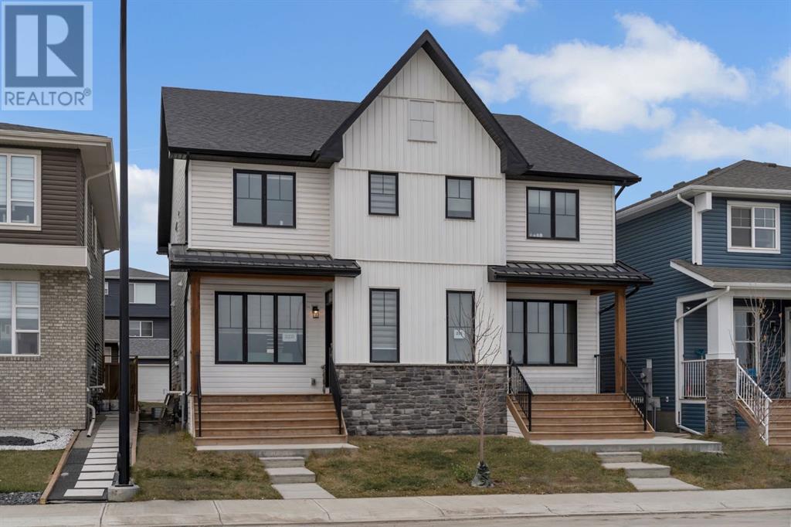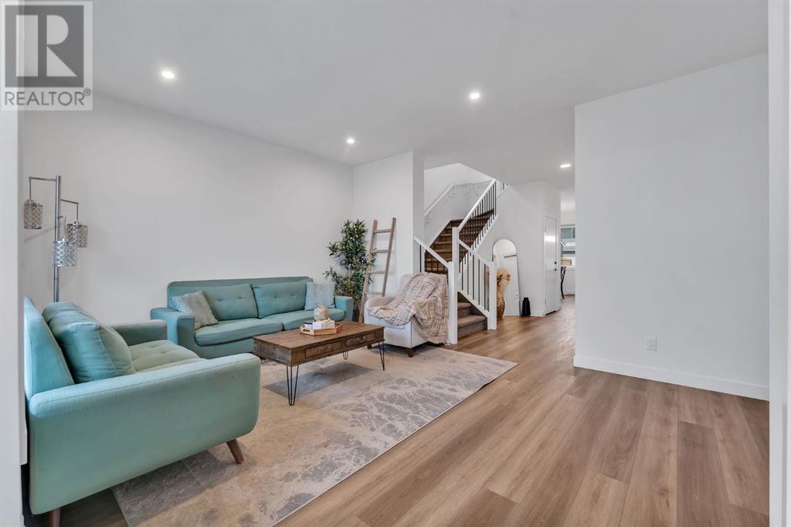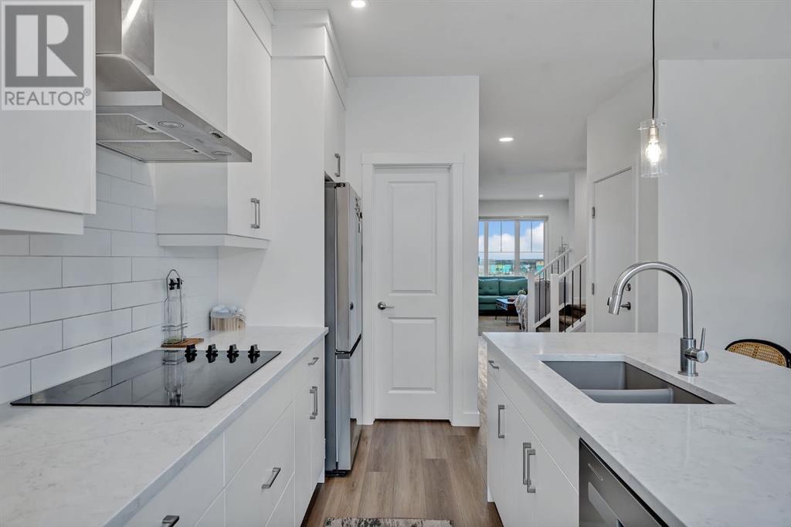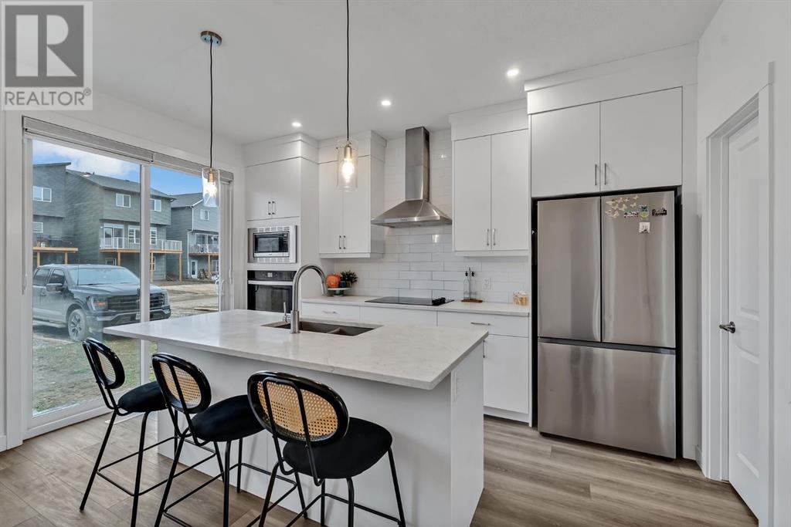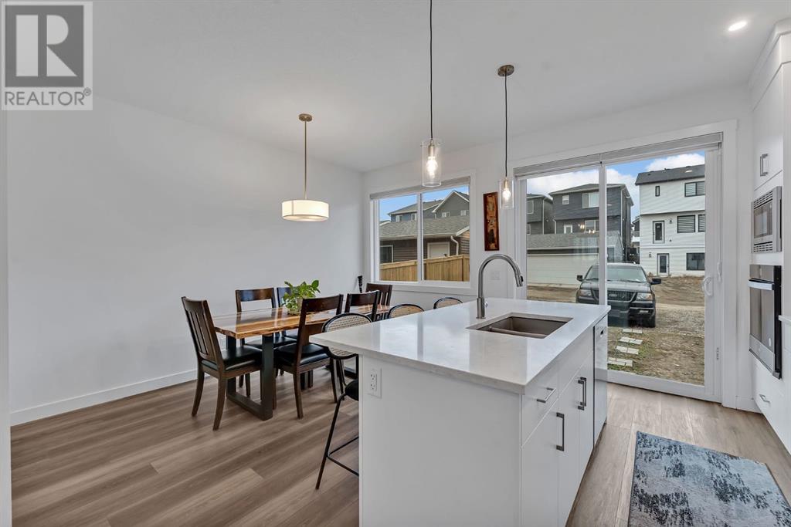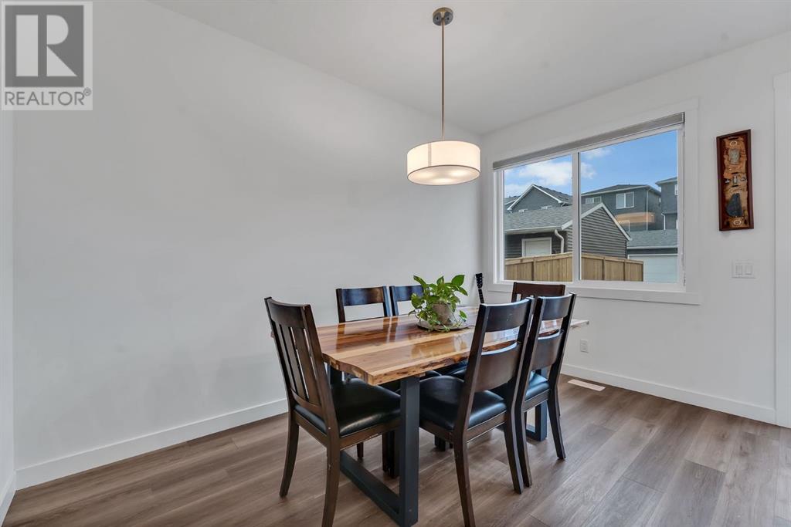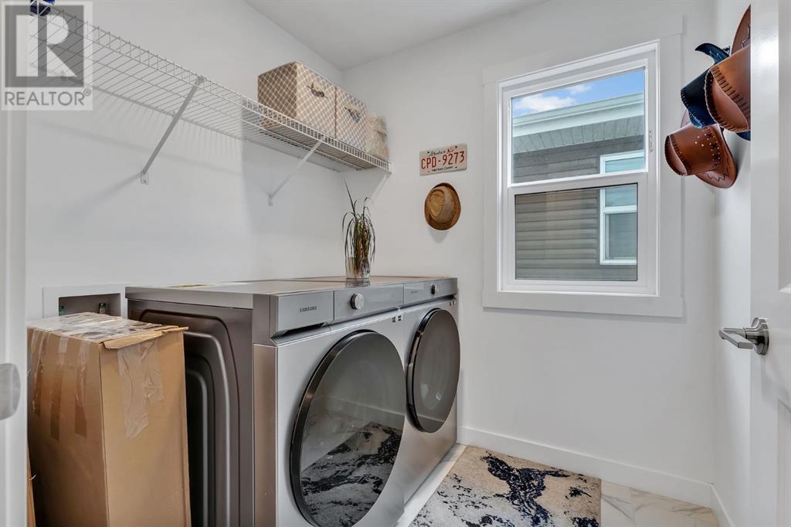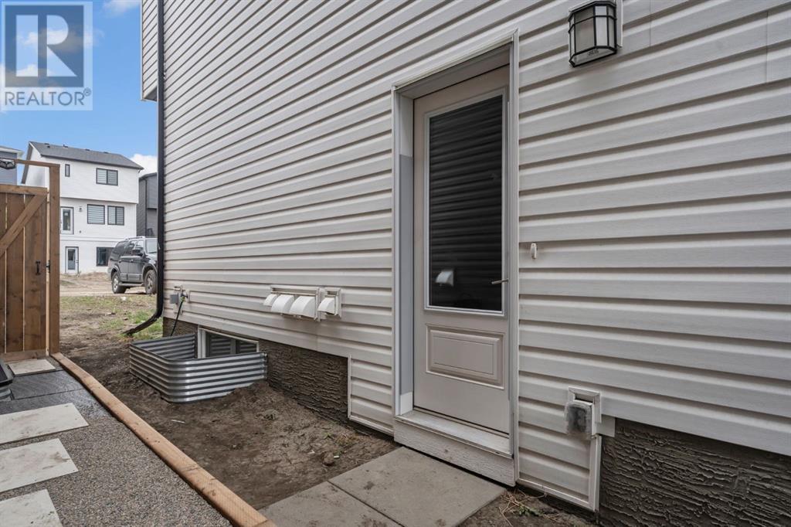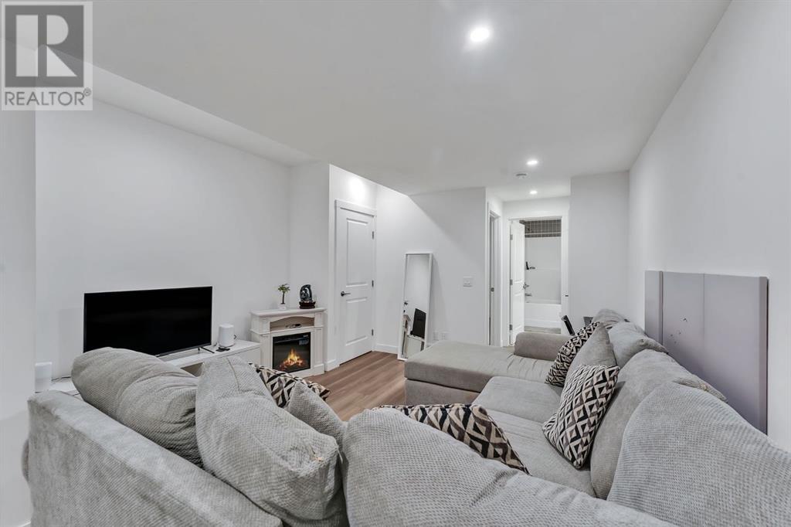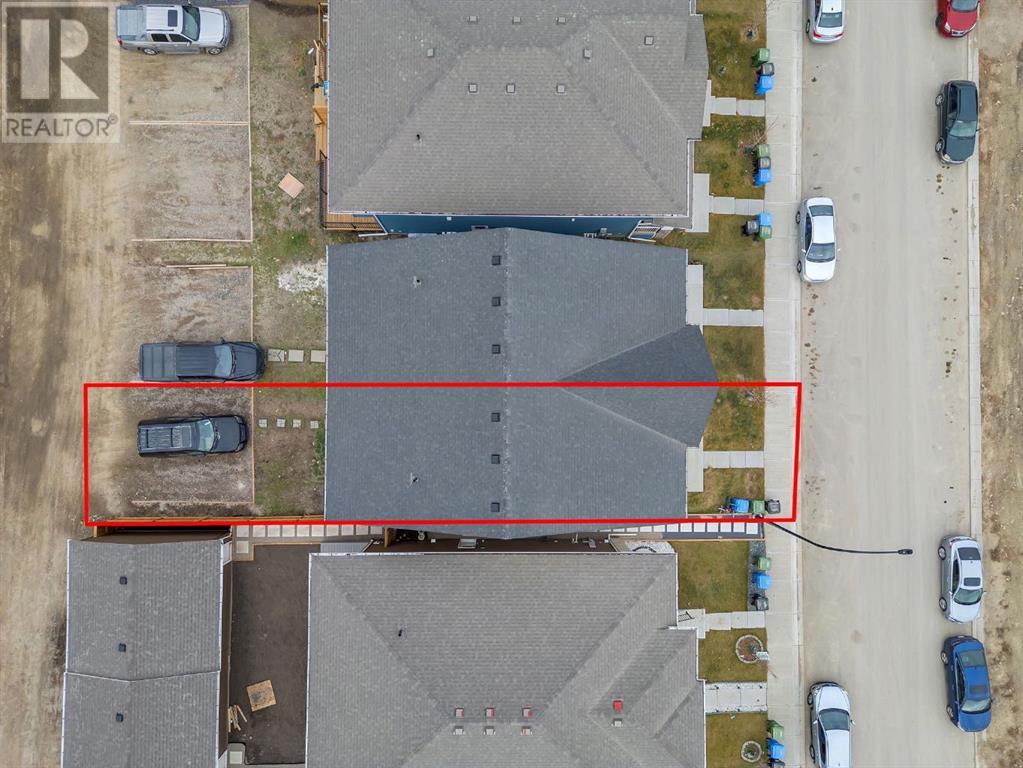4 Bedroom
4 Bathroom
1693.13 sqft
None
Forced Air
$689,900
Welcome to this meticulously crafted, semi-detached home in the dynamic, family-friendly community of Livingston. Built in 2022, this nearly 2300 sqft living space residence offers 4 spacious bedrooms, 3.5 baths, and high-end finishes throughout. Ideal for families, first-time buyers, or discerning investors, this home also features a legal basement suite already rented for $1,450/month—a fantastic income opportunity.At the entry, a warm, inviting living room sets the tone, while the kitchen and dining area at the rear showcase built-in appliances and premium upgrades, perfect for entertaining and everyday living. Upstairs, a versatile bonus room provides additional space for relaxation, a play area, or a home office.Livingston residents enjoy exclusive access to The Hub—an award-winning, state-of-the-art community center featuring a splash park, gymnasiums, sports courts, fitness and art programs, soccer fields, scenic parks, pathways, and community ice rinks. Beyond the community, Livingston’s prime location near Stoney Trail ensures easy access to shopping, dining, and nature blending convenience with a true sense of community. Don’t miss your opportunity to own this exceptional home in one of Calgary’s most exciting new neighbourhoods! (id:57810)
Property Details
|
MLS® Number
|
A2178499 |
|
Property Type
|
Single Family |
|
Neigbourhood
|
Lewisburg |
|
Community Name
|
Livingston |
|
AmenitiesNearBy
|
Playground, Shopping |
|
Features
|
Pvc Window, No Animal Home, No Smoking Home |
|
ParkingSpaceTotal
|
2 |
|
Plan
|
2211236 |
|
Structure
|
None |
Building
|
BathroomTotal
|
4 |
|
BedroomsAboveGround
|
3 |
|
BedroomsBelowGround
|
1 |
|
BedroomsTotal
|
4 |
|
Appliances
|
Refrigerator, Dishwasher, Microwave, Oven - Built-in, Window Coverings, Washer & Dryer, Cooktop - Induction |
|
BasementDevelopment
|
Finished |
|
BasementType
|
Full (finished) |
|
ConstructedDate
|
2022 |
|
ConstructionStyleAttachment
|
Semi-detached |
|
CoolingType
|
None |
|
ExteriorFinish
|
Stone, Vinyl Siding |
|
FlooringType
|
Carpeted, Tile, Vinyl |
|
FoundationType
|
Poured Concrete |
|
HalfBathTotal
|
1 |
|
HeatingType
|
Forced Air |
|
StoriesTotal
|
2 |
|
SizeInterior
|
1693.13 Sqft |
|
TotalFinishedArea
|
1693.13 Sqft |
|
Type
|
Duplex |
Parking
Land
|
Acreage
|
No |
|
FenceType
|
Not Fenced |
|
LandAmenities
|
Playground, Shopping |
|
SizeFrontage
|
6.74 M |
|
SizeIrregular
|
2400.35 |
|
SizeTotal
|
2400.35 Sqft|0-4,050 Sqft |
|
SizeTotalText
|
2400.35 Sqft|0-4,050 Sqft |
|
ZoningDescription
|
R-g |
Rooms
| Level |
Type |
Length |
Width |
Dimensions |
|
Second Level |
Family Room |
|
|
11.58 Ft x 11.92 Ft |
|
Second Level |
4pc Bathroom |
|
|
7.92 Ft x 4.92 Ft |
|
Second Level |
Bedroom |
|
|
8.17 Ft x 11.92 Ft |
|
Second Level |
Bedroom |
|
|
9.50 Ft x 11.00 Ft |
|
Second Level |
4pc Bathroom |
|
|
5.75 Ft x 12.25 Ft |
|
Second Level |
Primary Bedroom |
|
|
10.92 Ft x 13.00 Ft |
|
Second Level |
Laundry Room |
|
|
65.00 Ft |
|
Basement |
Living Room |
|
|
12.67 Ft x 17.17 Ft |
|
Basement |
Kitchen |
|
|
8.75 Ft x 8.83 Ft |
|
Basement |
4pc Bathroom |
|
|
4.92 Ft x 8.83 Ft |
|
Basement |
Bedroom |
|
|
10.75 Ft x 13.00 Ft |
|
Basement |
Furnace |
|
|
6.67 Ft x 9.08 Ft |
|
Main Level |
Living Room |
|
|
17.08 Ft x 13.83 Ft |
|
Main Level |
Dining Room |
|
|
7.00 Ft x 13.25 Ft |
|
Main Level |
Kitchen |
|
|
9.67 Ft x 14.00 Ft |
|
Main Level |
2pc Bathroom |
|
|
5.50 Ft x 4.92 Ft |
https://www.realtor.ca/real-estate/27646451/220-herron-mews-ne-calgary-livingston


