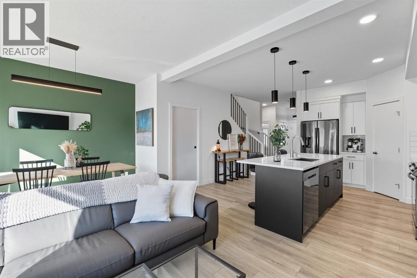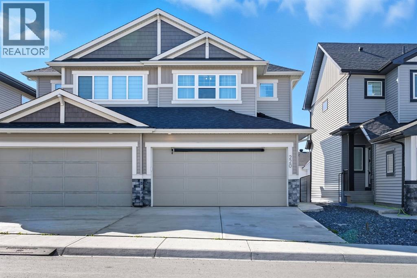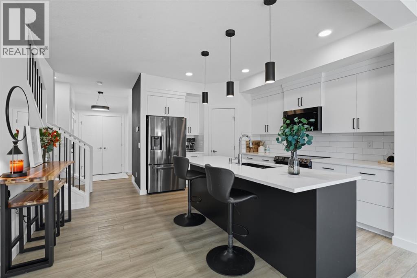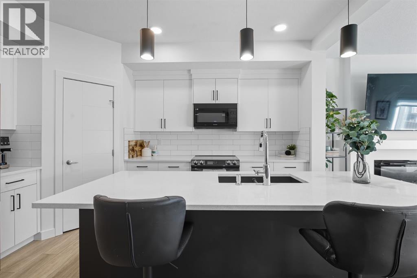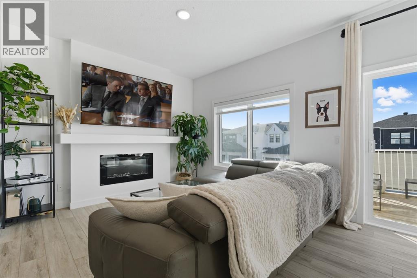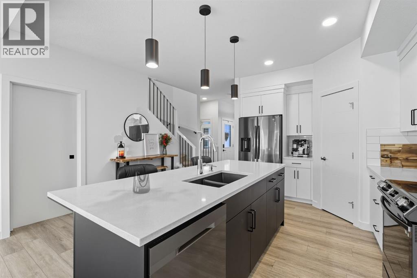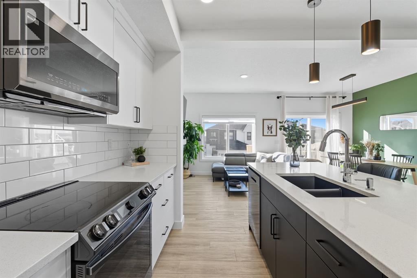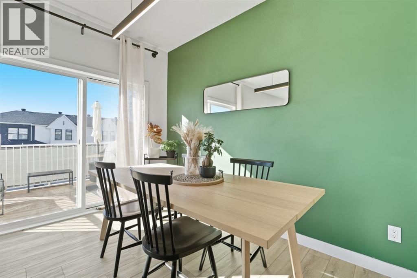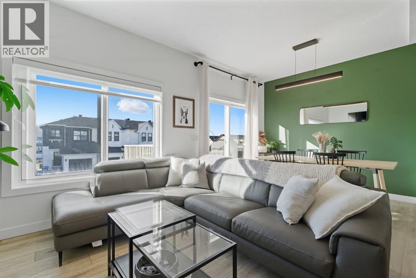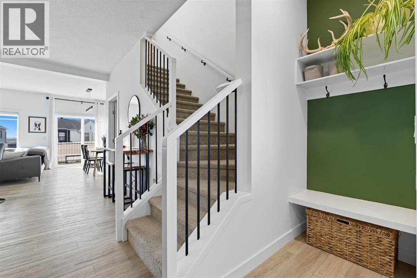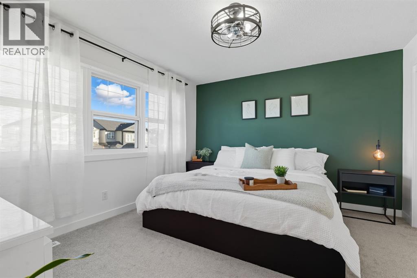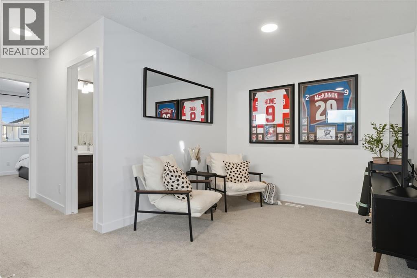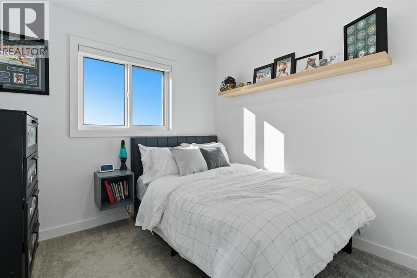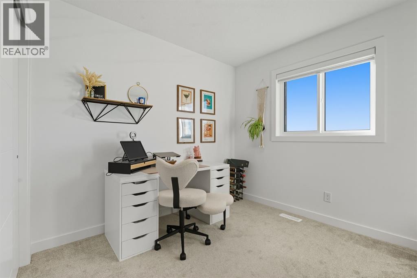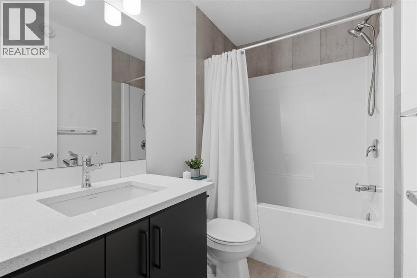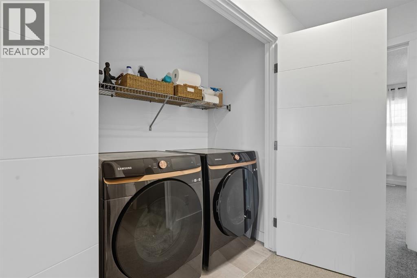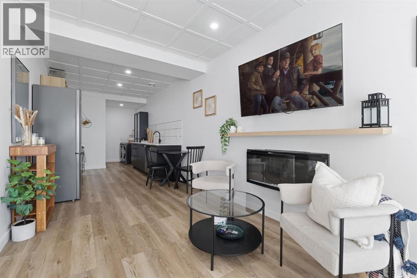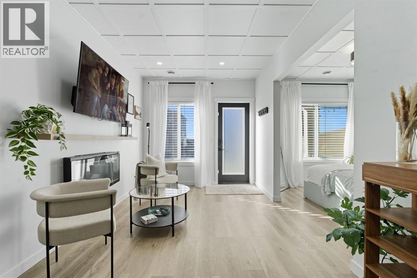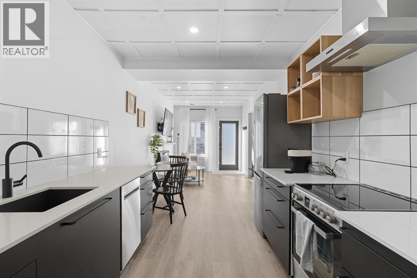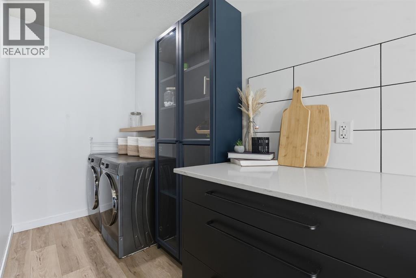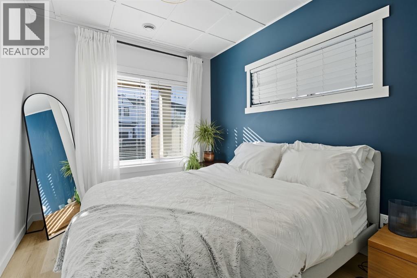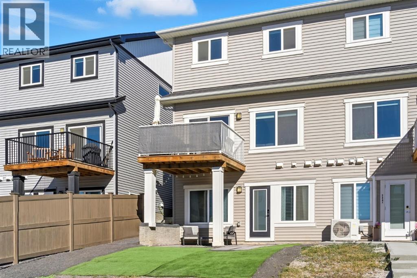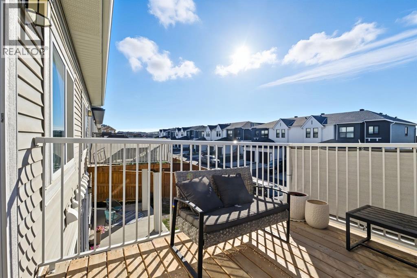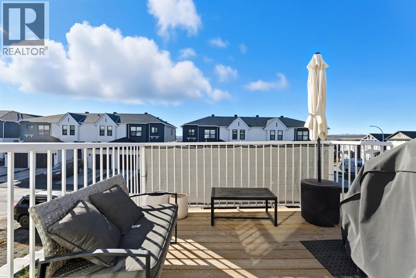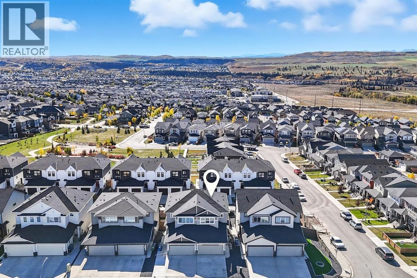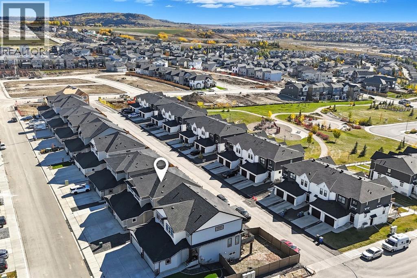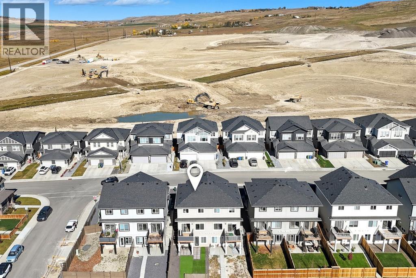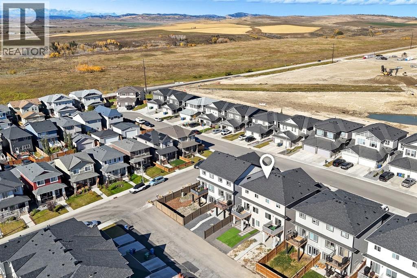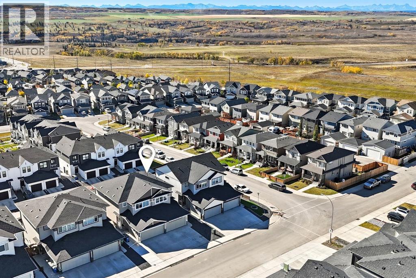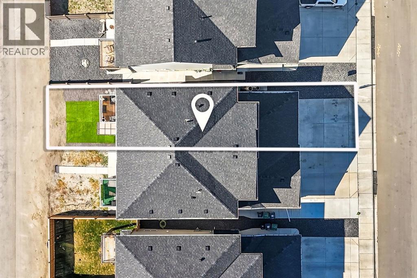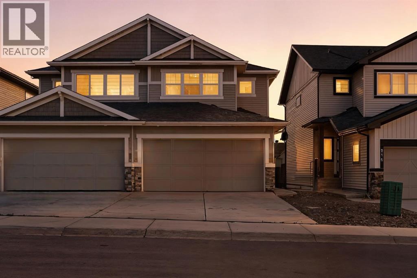3 Bedroom
4 Bathroom
1,498 ft2
Fireplace
None
Forced Air
Landscaped
$574,900
220 Heritage Heights – Modern Comfort Meets Everyday LuxuryWelcome to 220 Heritage Heights, a beautifully designed 3-bedroom, 4-bathroom home that perfectly blends modern elegance with everyday comfort.Step inside to discover a bright, open-concept main floor featuring luxury vinyl plank flooring, stylish finishes, and a white and bright kitchen featuring stainless steel appliances, quartz countertops, gas rough-ins, and ample cabinetry for all your storage needs. The inviting living area centres around a modern electric fireplace and opens onto a sun-soaked south-facing deck and backyard—perfect for entertaining or relaxing.Upstairs, you’ll find three spacious bedrooms, including a primary suite with a private ensuite and Double closets, plus convenient upper-level laundry for day-to-day ease.The fully developed lower level offers amazing versatility, designed as an Airbnb (illegal) suite with a separate walk-out entrance, full bathroom, laundry, and entertainment space—ideal for generating extra income or hosting extended family.Outside, enjoy the convenience of a double attached garage, proximity to a neighbourhood playground, and walking distance to the new Heritage Sports & Recreation Park currently being developed—bringing future sports fields, trails, and community amenities just steps from your door.Don’t miss your chance to own this exceptional property—book your private showing today! (id:57810)
Property Details
|
MLS® Number
|
A2262181 |
|
Property Type
|
Single Family |
|
Neigbourhood
|
Heritage Hills |
|
Community Name
|
Heritage Hills |
|
Amenities Near By
|
Park, Playground, Shopping |
|
Features
|
See Remarks, Back Lane, No Smoking Home, Gas Bbq Hookup |
|
Parking Space Total
|
5 |
|
Plan
|
2211154 |
|
Structure
|
Deck |
Building
|
Bathroom Total
|
4 |
|
Bedrooms Above Ground
|
3 |
|
Bedrooms Total
|
3 |
|
Appliances
|
Oven - Electric, Dishwasher, Microwave Range Hood Combo, See Remarks, Window Coverings, Garage Door Opener, Washer & Dryer |
|
Basement Development
|
Finished |
|
Basement Features
|
Walk Out |
|
Basement Type
|
Full (finished) |
|
Constructed Date
|
2023 |
|
Construction Material
|
Wood Frame |
|
Construction Style Attachment
|
Semi-detached |
|
Cooling Type
|
None |
|
Exterior Finish
|
Vinyl Siding |
|
Fireplace Present
|
Yes |
|
Fireplace Total
|
2 |
|
Flooring Type
|
Carpeted, Ceramic Tile, Vinyl Plank |
|
Foundation Type
|
Poured Concrete |
|
Half Bath Total
|
1 |
|
Heating Type
|
Forced Air |
|
Stories Total
|
2 |
|
Size Interior
|
1,498 Ft2 |
|
Total Finished Area
|
1498 Sqft |
|
Type
|
Duplex |
Parking
Land
|
Acreage
|
No |
|
Fence Type
|
Not Fenced |
|
Land Amenities
|
Park, Playground, Shopping |
|
Landscape Features
|
Landscaped |
|
Size Depth
|
33.22 M |
|
Size Frontage
|
10.06 M |
|
Size Irregular
|
250.00 |
|
Size Total
|
250 M2|0-4,050 Sqft |
|
Size Total Text
|
250 M2|0-4,050 Sqft |
|
Zoning Description
|
R-mx |
Rooms
| Level |
Type |
Length |
Width |
Dimensions |
|
Second Level |
4pc Bathroom |
|
|
4.92 Ft x 8.00 Ft |
|
Second Level |
4pc Bathroom |
|
|
7.92 Ft x 4.92 Ft |
|
Second Level |
Bedroom |
|
|
9.25 Ft x 11.58 Ft |
|
Second Level |
Bedroom |
|
|
9.42 Ft x 11.58 Ft |
|
Second Level |
Primary Bedroom |
|
|
13.33 Ft x 11.92 Ft |
|
Second Level |
Bonus Room |
|
|
15.50 Ft x 9.25 Ft |
|
Second Level |
Laundry Room |
|
|
3.17 Ft x 5.58 Ft |
|
Basement |
Den |
|
|
8.75 Ft x 13.83 Ft |
|
Basement |
Kitchen |
|
|
8.75 Ft x 17.67 Ft |
|
Basement |
5pc Bathroom |
|
|
5.33 Ft x 8.33 Ft |
|
Basement |
Recreational, Games Room |
|
|
8.83 Ft x 14.08 Ft |
|
Basement |
Furnace |
|
|
13.08 Ft x 9.42 Ft |
|
Main Level |
2pc Bathroom |
|
|
5.00 Ft x 4.92 Ft |
|
Main Level |
Kitchen |
|
|
15.08 Ft x 14.75 Ft |
|
Main Level |
Dining Room |
|
|
19.08 Ft x 11.33 Ft |
|
Main Level |
Foyer |
|
|
13.67 Ft x 7.67 Ft |
https://www.realtor.ca/real-estate/28952884/220-heritage-heights-cochrane-heritage-hills
