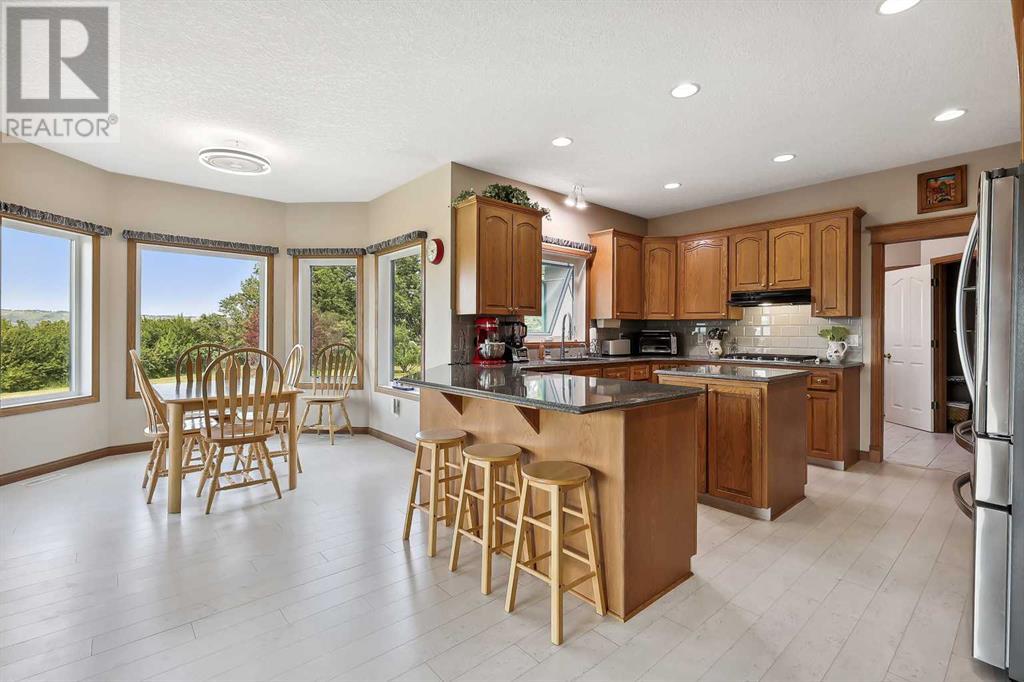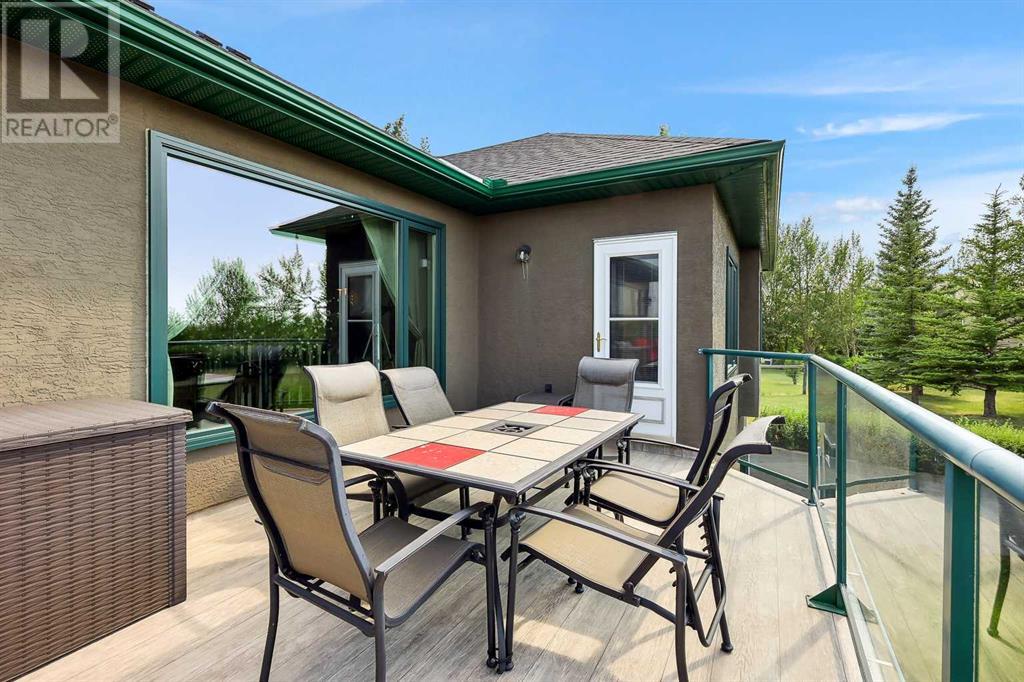5 Bedroom
4 Bathroom
2229.47 sqft
Bungalow
Fireplace
None
Central Heating, Other, Forced Air
Acreage
Garden Area, Landscaped, Lawn
$1,680,000
Welcome to your dream acreage in the heart of North Springbank, on a stunning, fully landscaped 2-acre lot. You'll fall in love with this 2230 sqft bungalow before you get through the front door. With e main floor bedrooms, spectacular views from living and dining rooms, outdoor living spaces to die for, a fully developed walkout basement with heated floors, and all the garage/workshop space you'll ever need, this beautiful estate property offers the perfect blend of comfort and convenience, making it an ideal retreat for families seeking both space and serenity. With 5 bedrooms, 3.5 baths, and over 4200 sqft of developed living space, your family will grow here for generations. As you step inside, you'll be greeted by a spacious, open-concept living area with large triple-pane windows that flood the space with natural light and crystal clear panoramic views of the mountains and serene valley. The main floor boasts a total of three bedrooms, including a luxurious master suite with a 5 pc ensuite bathroom and ample closet space. Two more bedrooms, and additional 1.5 bathrooms on this level ensure convenience and privacy for family and guests alike. A large mudroom with convenient main floor laundry, powder room, and access to the garage provide convenience and main floor functionality. The heart of this home is undoubtedly the updated kitchen, featuring a gas cooktop and built in oven. The kitchen seamlessly flows into the dining and living areas, creating a perfect space for entertaining with a 2 sided fireplace connecting to the large west facing living room. From here, step out onto the expansive wraparound deck, where you can enjoy breathtaking sunsets and the beauty of your meticulously landscaped surroundings. For those who love outdoor gatherings, the sheltered ground-level patio provides a cozy spot to relax privately in your hot tub, or enjoy a shaded respite from the sun with friends and family. Along with the meticulous garden and perimeter foliage, custom drainage provides additional peace of mind. The fully developed walkout basement extends your living space, offering two more generously sized bedrooms and an additional bathroom, as well as heated floors, perfect for all your guests or a growing family. This level also features a spacious rec room, and wet bar, along direct access to the lower patio, making indoor-outdoor living a breeze. Car enthusiasts and hobbyists will love the triple attached garage (heated of course) and the detached garage/workshop, providing ample space for vehicles, tools, and projects. Permanent holiday lighting add a festive and customizable touch year-round. Located in the always sought-after community of North Springbank, this home offers easy access to Calgary, Cochrane, and the Rockies, making it a perfect base for both work and play. Whether you seek a peaceful retreat or a family-friendly haven, close to schools, recreation and amenities. Do Not miss the opportunity to make this stunning property your forever home! (id:57810)
Property Details
|
MLS® Number
|
A2151556 |
|
Property Type
|
Single Family |
|
Community Name
|
Springbank |
|
AmenitiesNearBy
|
Airport, Schools |
|
Features
|
Treed, See Remarks, No Neighbours Behind, Closet Organizers |
|
ParkingSpaceTotal
|
12 |
|
Plan
|
9311492 |
|
Structure
|
Deck |
Building
|
BathroomTotal
|
4 |
|
BedroomsAboveGround
|
3 |
|
BedroomsBelowGround
|
2 |
|
BedroomsTotal
|
5 |
|
Appliances
|
Washer, Refrigerator, Gas Stove(s), Dishwasher, Dryer, Hood Fan, Window Coverings, Garage Door Opener |
|
ArchitecturalStyle
|
Bungalow |
|
BasementDevelopment
|
Finished |
|
BasementFeatures
|
Walk Out |
|
BasementType
|
Full (finished) |
|
ConstructedDate
|
1996 |
|
ConstructionStyleAttachment
|
Detached |
|
CoolingType
|
None |
|
ExteriorFinish
|
Brick, Stucco |
|
FireplacePresent
|
Yes |
|
FireplaceTotal
|
1 |
|
FlooringType
|
Carpeted, Hardwood, Tile |
|
FoundationType
|
Poured Concrete |
|
HalfBathTotal
|
1 |
|
HeatingFuel
|
Natural Gas |
|
HeatingType
|
Central Heating, Other, Forced Air |
|
StoriesTotal
|
1 |
|
SizeInterior
|
2229.47 Sqft |
|
TotalFinishedArea
|
2229.47 Sqft |
|
Type
|
House |
Parking
|
Garage
|
|
|
Heated Garage
|
|
|
Oversize
|
|
|
Detached Garage
|
1 |
|
Attached Garage
|
3 |
Land
|
Acreage
|
Yes |
|
FenceType
|
Partially Fenced |
|
LandAmenities
|
Airport, Schools |
|
LandscapeFeatures
|
Garden Area, Landscaped, Lawn |
|
Sewer
|
Septic System |
|
SizeIrregular
|
2.02 |
|
SizeTotal
|
2.02 Ac|2 - 4.99 Acres |
|
SizeTotalText
|
2.02 Ac|2 - 4.99 Acres |
|
ZoningDescription
|
Cr |
Rooms
| Level |
Type |
Length |
Width |
Dimensions |
|
Basement |
Recreational, Games Room |
|
|
23.50 Ft x 12.83 Ft |
|
Basement |
Bedroom |
|
|
15.83 Ft x 11.25 Ft |
|
Basement |
Bedroom |
|
|
17.50 Ft x 11.25 Ft |
|
Basement |
Other |
|
|
14.08 Ft x 13.08 Ft |
|
Basement |
Storage |
|
|
6.83 Ft x 3.42 Ft |
|
Basement |
4pc Bathroom |
|
|
7.67 Ft x 7.00 Ft |
|
Basement |
Furnace |
|
|
14.58 Ft x 12.83 Ft |
|
Main Level |
Living Room |
|
|
16.25 Ft x 14.00 Ft |
|
Main Level |
Kitchen |
|
|
13.58 Ft x 13.33 Ft |
|
Main Level |
Dining Room |
|
|
14.17 Ft x 10.33 Ft |
|
Main Level |
Breakfast |
|
|
9.92 Ft x 8.08 Ft |
|
Main Level |
Family Room |
|
|
13.92 Ft x 13.50 Ft |
|
Main Level |
Primary Bedroom |
|
|
15.92 Ft x 13.17 Ft |
|
Main Level |
5pc Bathroom |
|
|
9.92 Ft x 9.83 Ft |
|
Main Level |
Bedroom |
|
|
13.25 Ft x 10.92 Ft |
|
Main Level |
Bedroom |
|
|
11.33 Ft x 11.08 Ft |
|
Main Level |
Foyer |
|
|
11.67 Ft x 7.17 Ft |
|
Main Level |
Laundry Room |
|
|
11.58 Ft x 9.00 Ft |
|
Main Level |
4pc Bathroom |
|
|
9.42 Ft x 4.92 Ft |
|
Main Level |
2pc Bathroom |
|
|
5.17 Ft x 4.33 Ft |
https://www.realtor.ca/real-estate/27211208/220-country-lane-drive-rural-rocky-view-county-springbank





















































