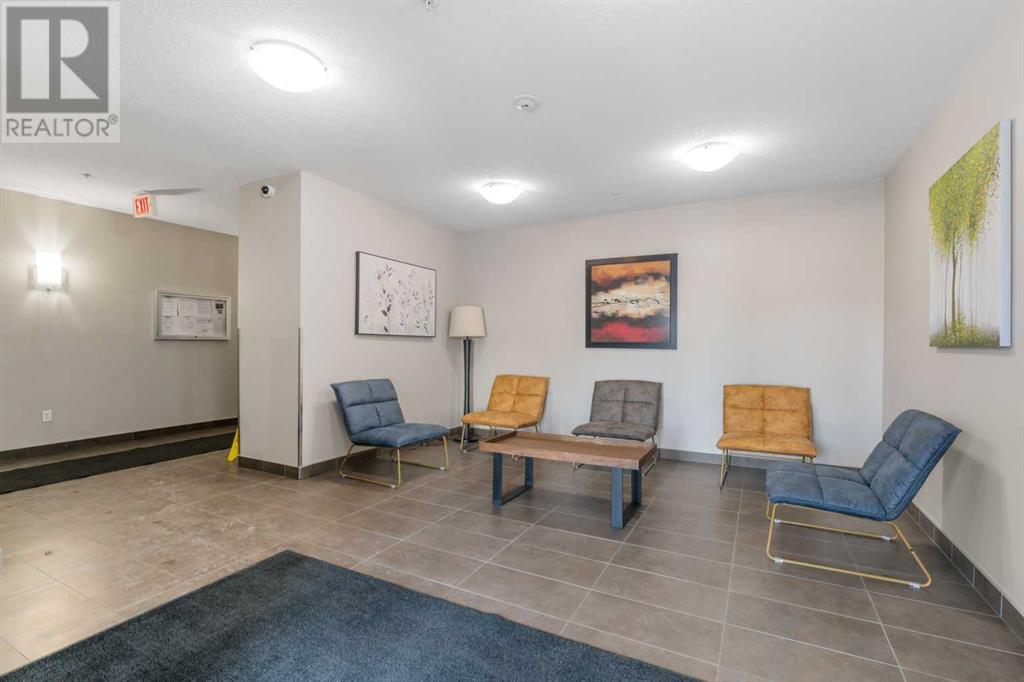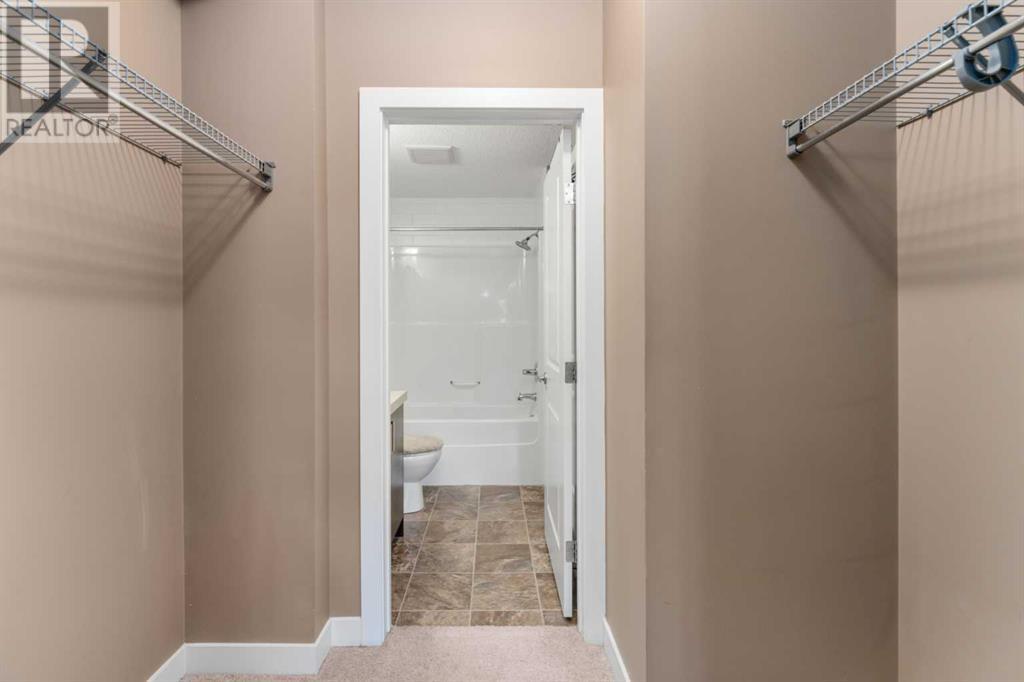220, 23 Millrise Drive Sw Calgary, Alberta T2Y 3V1
$259,900Maintenance, Common Area Maintenance, Electricity, Heat, Insurance, Parking, Property Management, Reserve Fund Contributions, Sewer, Water
$365.15 Monthly
Maintenance, Common Area Maintenance, Electricity, Heat, Insurance, Parking, Property Management, Reserve Fund Contributions, Sewer, Water
$365.15 MonthlyWelcome to this bright and spacious one-bedroom apartment in the sought-after Millrise community! This apartment's layout is very well thought out. It has a generous kitchen with a nice big island, perfect for not only preparing meals but also having guests over. The bedroom has a walk-in closet, and the bathroom can be accessed from both the bedroom and the hallway.Benefit from the convenience of in-unit laundry, a good-sized living room, and a large balcony for relaxing outside. The complex, in the meantime, also offers underground parking and a private storage unit for your extra comfort.This home is the ultimate convenience, situated just a 3-minute walk from supermarkets, eateries, and shops. Commuting has become a breeze with easy access to Macleod Trail! (id:57810)
Property Details
| MLS® Number | A2195986 |
| Property Type | Single Family |
| Neigbourhood | Millrise |
| Community Name | Millrise |
| Amenities Near By | Park, Playground, Shopping |
| Community Features | Pets Allowed With Restrictions |
| Features | Pvc Window, Parking |
| Parking Space Total | 1 |
| Plan | 0813492 |
Building
| Bathroom Total | 1 |
| Bedrooms Above Ground | 1 |
| Bedrooms Total | 1 |
| Amenities | Exercise Centre, Party Room, Recreation Centre |
| Appliances | Washer, Refrigerator, Dishwasher, Stove, Dryer, Microwave Range Hood Combo |
| Architectural Style | Low Rise |
| Constructed Date | 2008 |
| Construction Material | Wood Frame |
| Construction Style Attachment | Attached |
| Cooling Type | None |
| Exterior Finish | Stone, Vinyl Siding |
| Flooring Type | Carpeted, Linoleum |
| Heating Type | Baseboard Heaters |
| Stories Total | 4 |
| Size Interior | 511 Ft2 |
| Total Finished Area | 511 Sqft |
| Type | Apartment |
Parking
| Underground |
Land
| Acreage | No |
| Land Amenities | Park, Playground, Shopping |
| Size Total Text | Unknown |
| Zoning Description | Dc |
Rooms
| Level | Type | Length | Width | Dimensions |
|---|---|---|---|---|
| Main Level | Living Room | 14.42 Ft x 13.42 Ft | ||
| Main Level | Kitchen | 12.25 Ft x 9.50 Ft | ||
| Main Level | Laundry Room | 4.00 Ft x 2.92 Ft | ||
| Main Level | Other | 12.50 Ft x 6.75 Ft | ||
| Main Level | Foyer | 4.08 Ft x 3.83 Ft | ||
| Main Level | Other | 7.42 Ft x 4.92 Ft | ||
| Main Level | Primary Bedroom | 10.00 Ft x 9.50 Ft | ||
| Main Level | 4pc Bathroom | 7.92 Ft x 5.08 Ft |
https://www.realtor.ca/real-estate/27940739/220-23-millrise-drive-sw-calgary-millrise
Contact Us
Contact us for more information





































