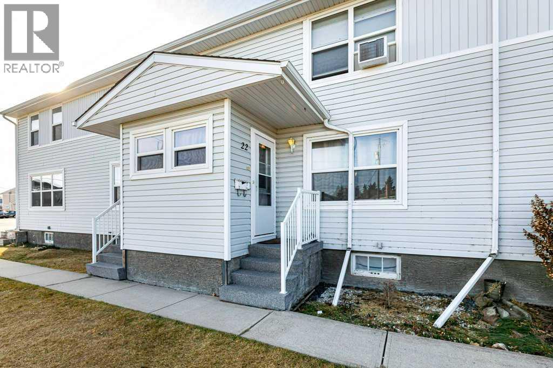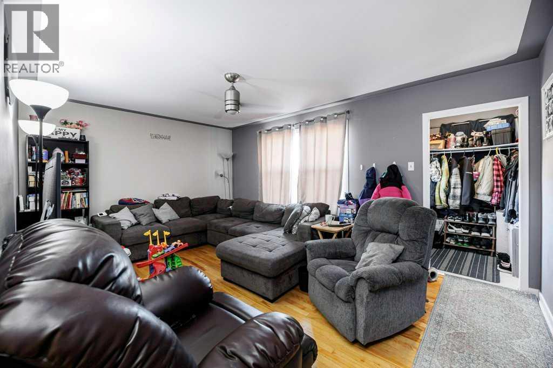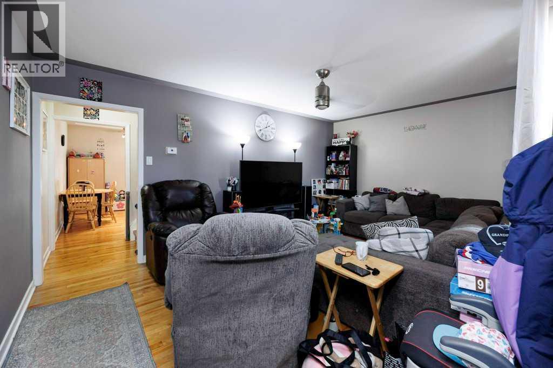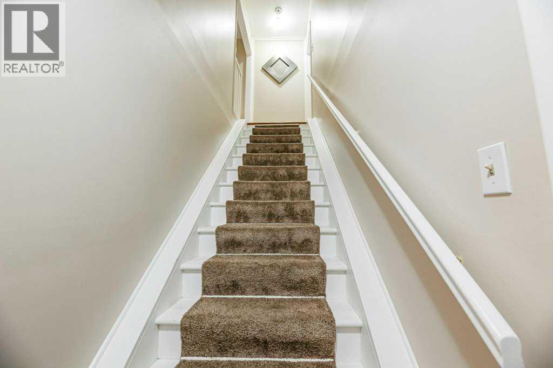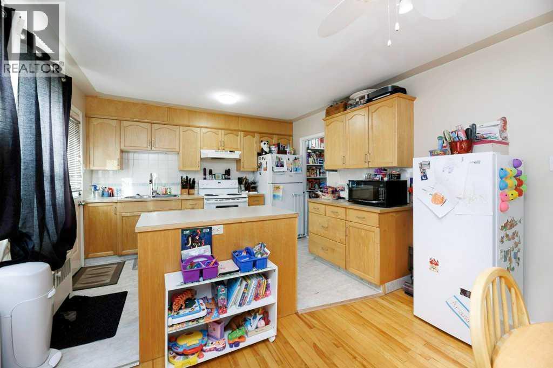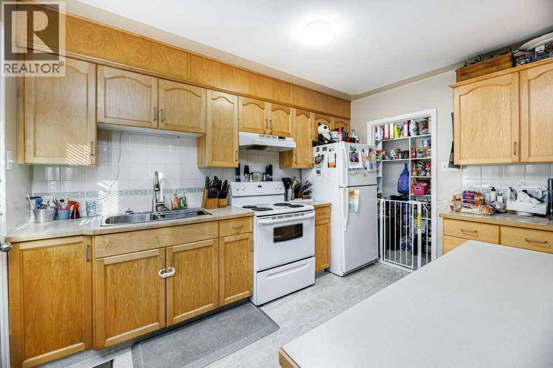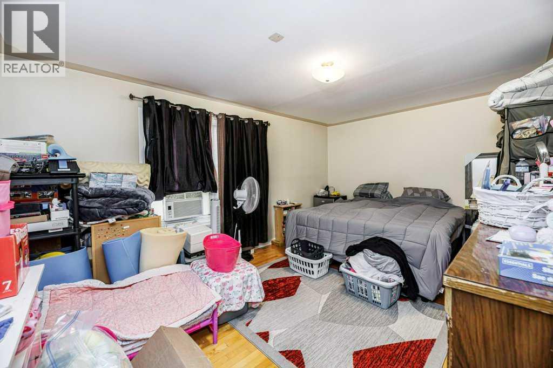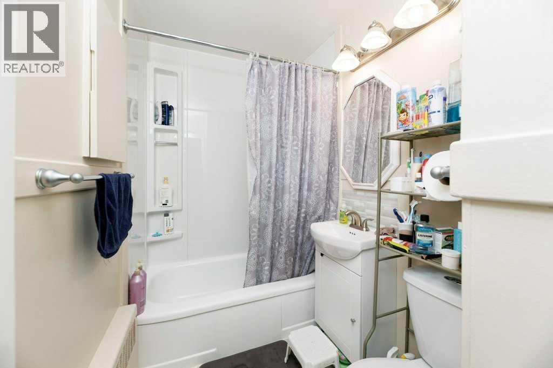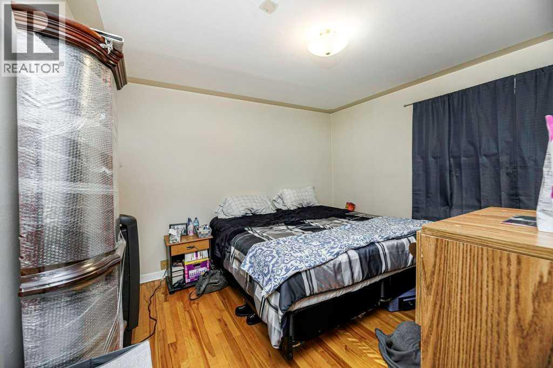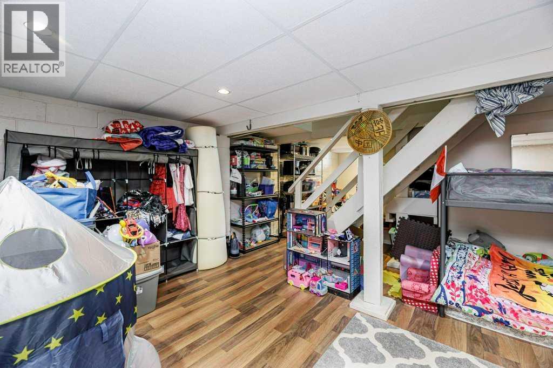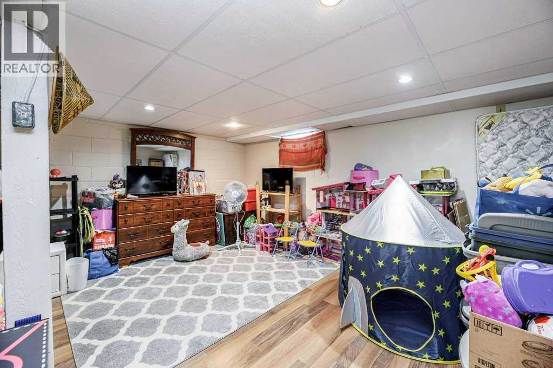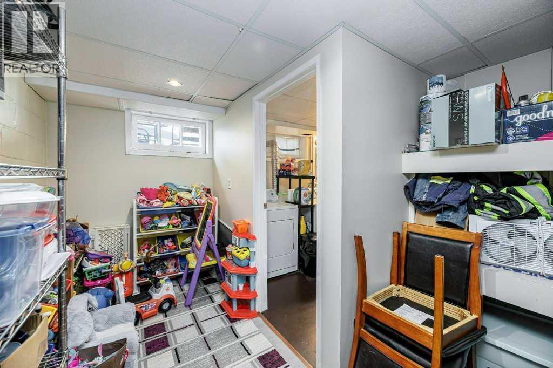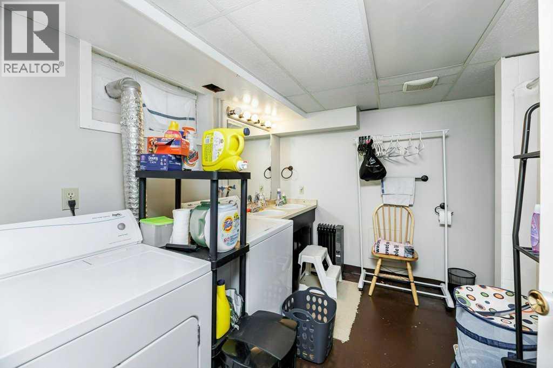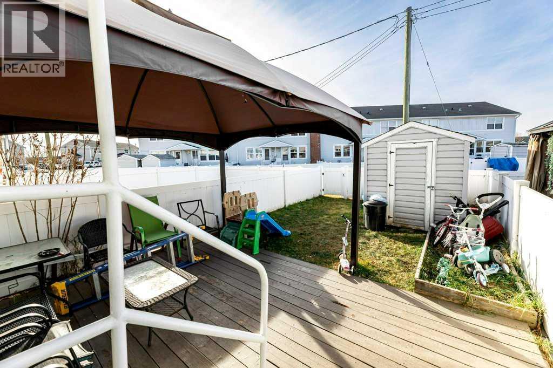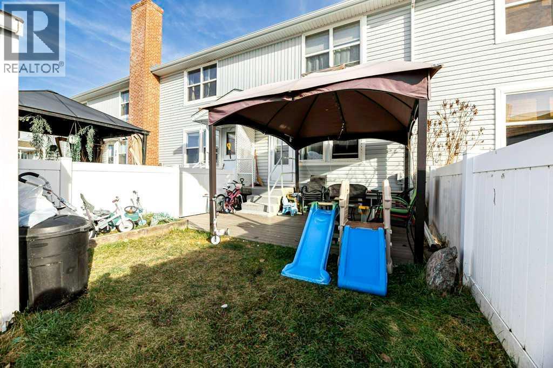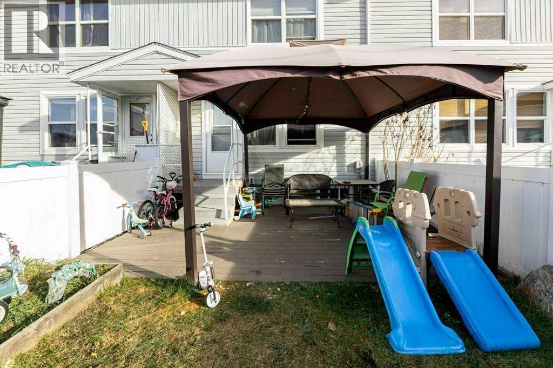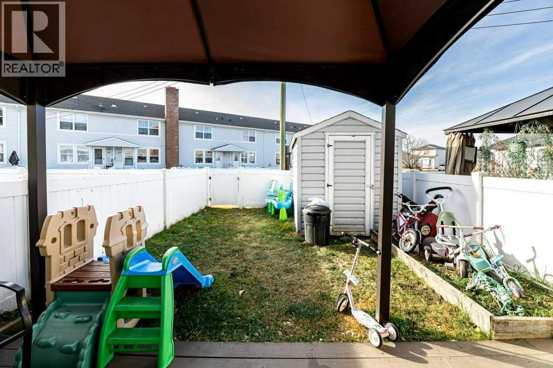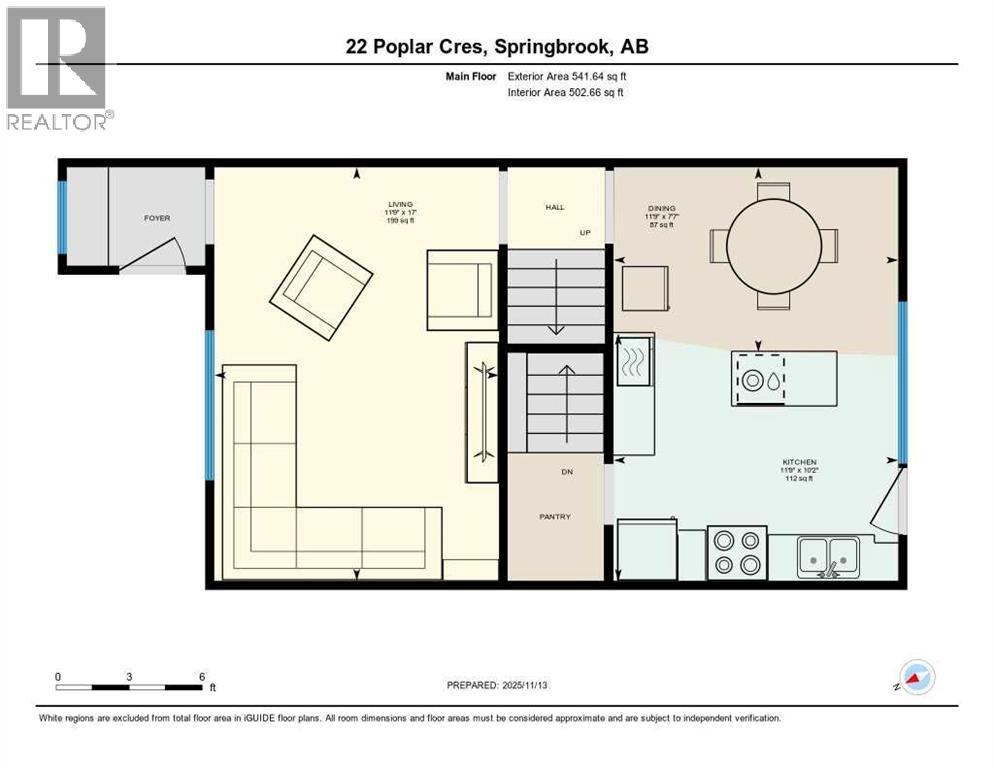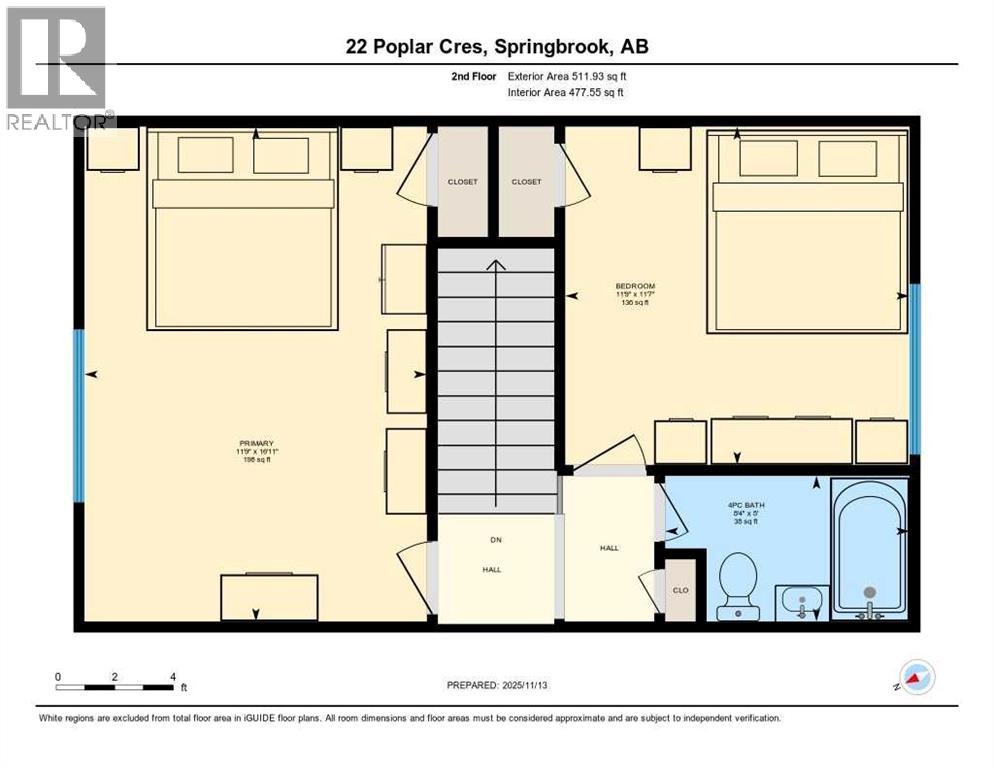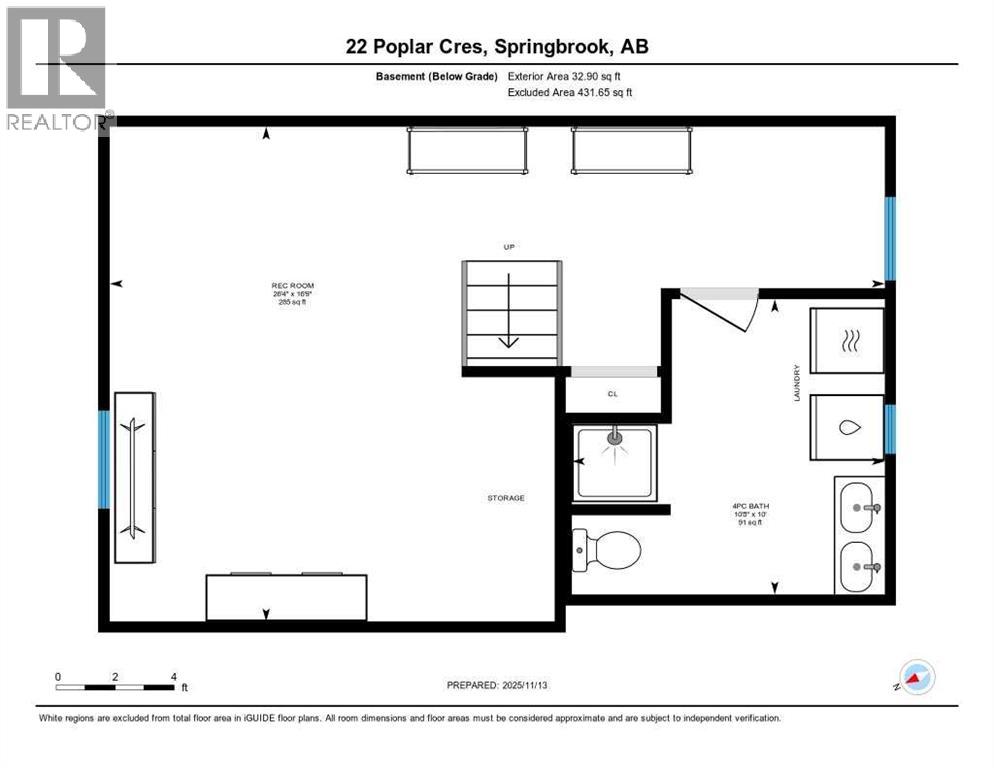22 Poplar Crescent Springbrook, Alberta T4S 1V3
$184,000Maintenance, Common Area Maintenance, Heat, Property Management, Reserve Fund Contributions, Sewer, Waste Removal, Water
$559.57 Monthly
Maintenance, Common Area Maintenance, Heat, Property Management, Reserve Fund Contributions, Sewer, Waste Removal, Water
$559.57 MonthlyINVEST in this cozy END UNIT Located in Quiet Springbrook offering a great affordable housing option only minutes from Red Deer! This cozy character home has taken care of over the years and offers two very large bedrooms up with a full bath. The basement is 90% finished offering a rec/playroom for the kids with vinyl plank flooring, under stair storage, a large laundry/bathroom area with dual sinks!. On the main we have original maple hardwood with a spacious living area and the kitchen offers great working space with a functional island and plenty of pantry storage. Access to the backyard from the kitchen as well. Virtually maintenance free without the worry of a furnace or hot water tank with condo fees that include water, sewer, garbage and heat as well as exterior maintenance, professional management, reserve fund contributions, and common area maintenance! Parking stall # 25. (id:57810)
Property Details
| MLS® Number | A2270496 |
| Property Type | Single Family |
| Amenities Near By | Airport, Park, Playground |
| Community Features | Pets Allowed With Restrictions |
| Features | Pvc Window, Parking |
| Parking Space Total | 2 |
| Plan | 9620077 |
| Structure | Deck, See Remarks |
Building
| Bathroom Total | 2 |
| Bedrooms Above Ground | 2 |
| Bedrooms Total | 2 |
| Appliances | Refrigerator, Dishwasher, Stove, Hood Fan, Window Coverings, Washer & Dryer |
| Basement Development | Partially Finished |
| Basement Type | Full (partially Finished) |
| Constructed Date | 1955 |
| Construction Style Attachment | Attached |
| Cooling Type | None |
| Exterior Finish | Vinyl Siding |
| Flooring Type | Carpeted, Hardwood, Linoleum, Vinyl |
| Foundation Type | Block, Poured Concrete |
| Heating Type | Hot Water |
| Stories Total | 2 |
| Size Interior | 1,053 Ft2 |
| Total Finished Area | 1053 Sqft |
| Type | Row / Townhouse |
Land
| Acreage | No |
| Fence Type | Fence |
| Land Amenities | Airport, Park, Playground |
| Size Total Text | Unknown |
| Zoning Description | R-3 |
Rooms
| Level | Type | Length | Width | Dimensions |
|---|---|---|---|---|
| Second Level | 4pc Bathroom | .00 Ft x .00 Ft | ||
| Second Level | Bedroom | 11.58 Ft x 11.75 Ft | ||
| Second Level | Primary Bedroom | 16.92 Ft x 11.75 Ft | ||
| Basement | Recreational, Games Room | 26.33 Ft x 16.75 Ft | ||
| Basement | 3pc Bathroom | 10.67 Ft x 10.00 Ft | ||
| Main Level | Other | 7.58 Ft x 11.75 Ft | ||
| Main Level | Living Room | 11.75 Ft x 17.00 Ft | ||
| Main Level | Kitchen | 10.17 Ft x 11.75 Ft |
https://www.realtor.ca/real-estate/29103885/22-poplar-crescent-springbrook
Contact Us
Contact us for more information
