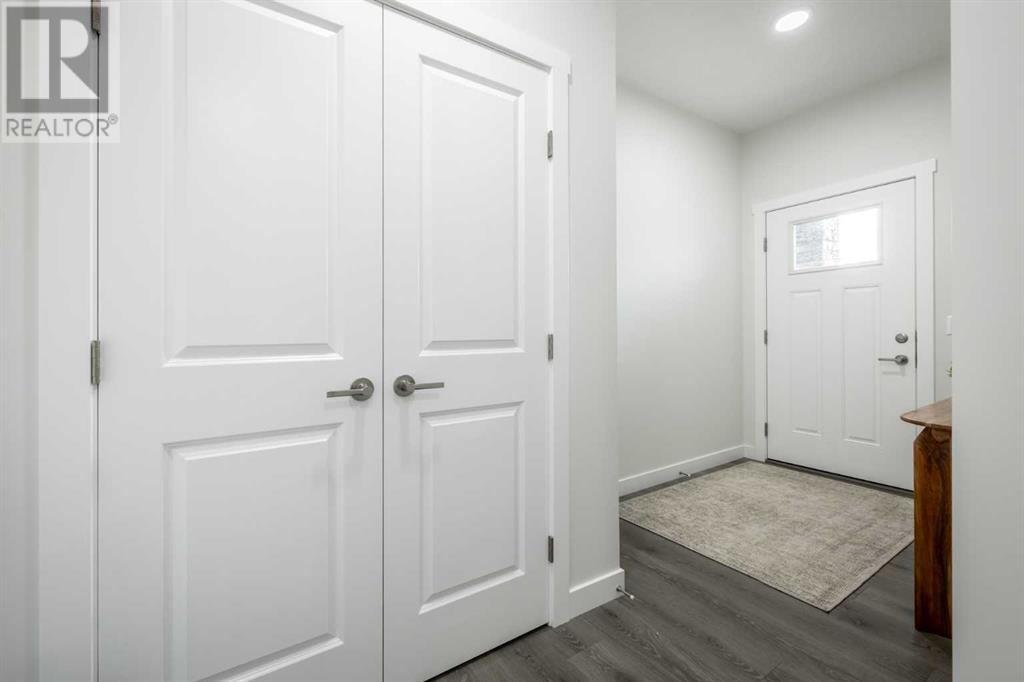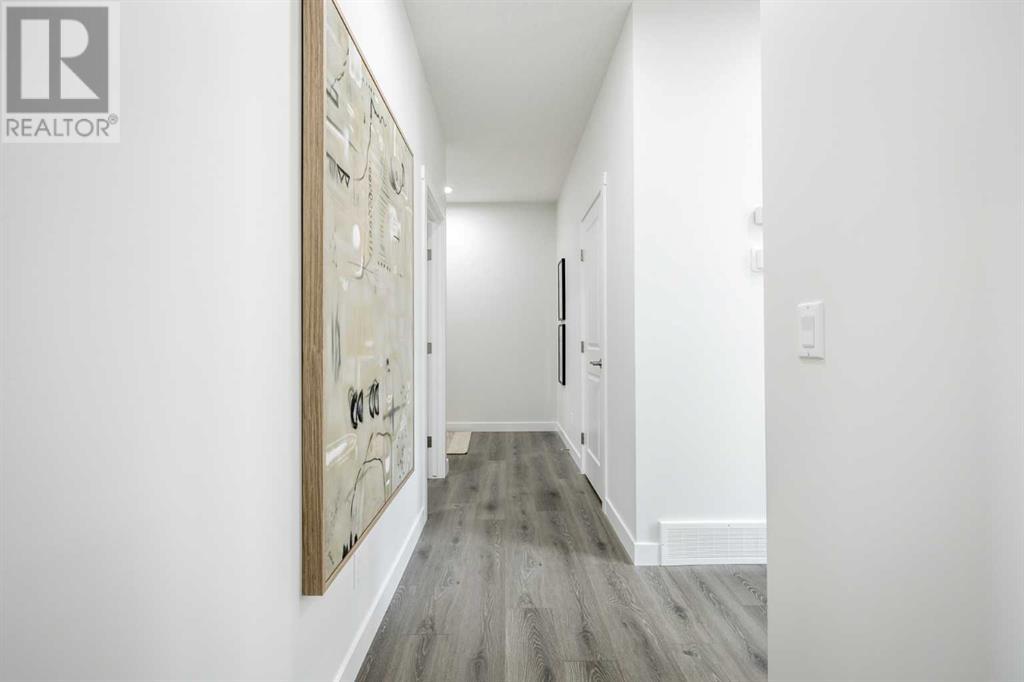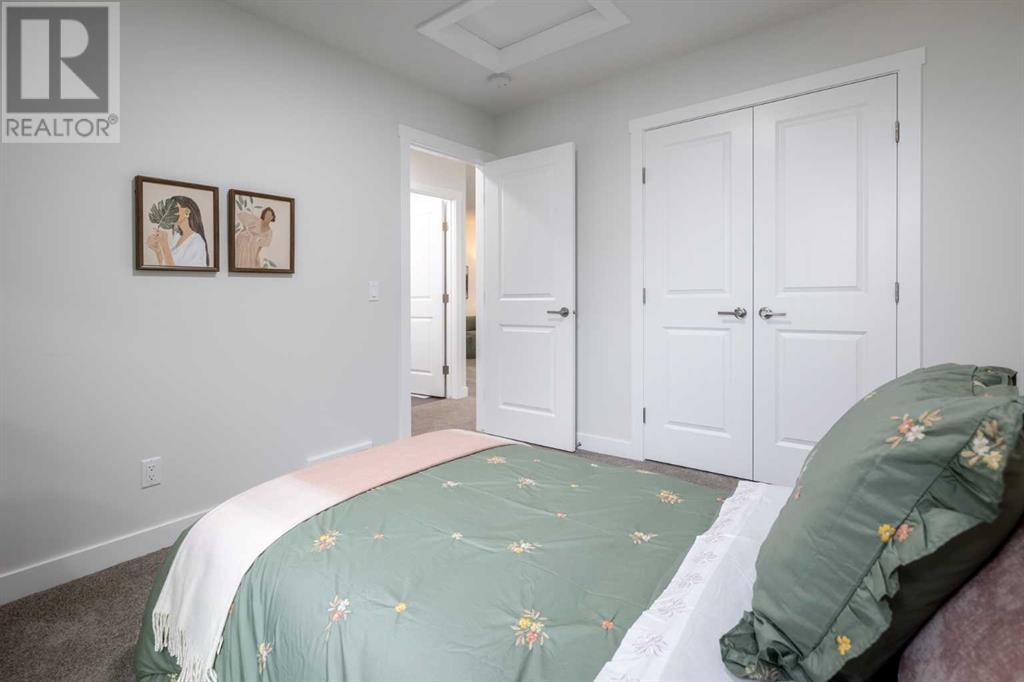3 Bedroom
3 Bathroom
1896 sqft
Fireplace
None
Forced Air
$629,900
Home awaits in one of Cochrane's newest communities, Heartland! With tree-lined streets, mountain views, parks andpathways and naturalized amenities, you can have it all! Step inside our Otis-22 model. With over 1900 SQFT of living space, open to below concept with railing, the Otis-Z is built with your growing family in mind. This single-family home features 3bedrooms, 2.5 bathrooms and an expansive walk-in closet in the primary bedroom with 5 piece ensuite with double vanity, separate tub and shower. Enjoy extra living space on the main floor with the laundry room on the second floor. The SEPARATE ENTRANCE, open to below, 9-foot ceilings, electric fireplace and quartz countertops throughout blends style and functionality for your family to build endless memories. The back deck also include aluminum railings. **PLEASE NOTE** PICTURES ARE OF SHOW HOME; ACTUAL HOME, PLANS, FIXTURES, AND FINISHES MAY VARY AND ARE SUBJECT TO AVAILABILITY/CHANGES WITHOUT NOTICE** MOVE IN BEFORE SPRING! (id:57810)
Property Details
|
MLS® Number
|
A2167638 |
|
Property Type
|
Single Family |
|
Community Name
|
Heartland |
|
AmenitiesNearBy
|
Playground, Schools, Shopping |
|
Features
|
See Remarks |
|
ParkingSpaceTotal
|
2 |
|
Plan
|
2410597 |
Building
|
BathroomTotal
|
3 |
|
BedroomsAboveGround
|
3 |
|
BedroomsTotal
|
3 |
|
Age
|
New Building |
|
Appliances
|
See Remarks |
|
BasementDevelopment
|
Unfinished |
|
BasementFeatures
|
Separate Entrance |
|
BasementType
|
Full (unfinished) |
|
ConstructionMaterial
|
Wood Frame |
|
ConstructionStyleAttachment
|
Detached |
|
CoolingType
|
None |
|
FireplacePresent
|
Yes |
|
FireplaceTotal
|
1 |
|
FlooringType
|
Carpeted, Laminate, Tile |
|
FoundationType
|
Poured Concrete |
|
HalfBathTotal
|
1 |
|
HeatingFuel
|
Natural Gas |
|
HeatingType
|
Forced Air |
|
StoriesTotal
|
2 |
|
SizeInterior
|
1896 Sqft |
|
TotalFinishedArea
|
1896 Sqft |
|
Type
|
House |
Parking
Land
|
Acreage
|
No |
|
FenceType
|
Not Fenced |
|
LandAmenities
|
Playground, Schools, Shopping |
|
SizeIrregular
|
464.98 |
|
SizeTotal
|
464.98 M2|4,051 - 7,250 Sqft |
|
SizeTotalText
|
464.98 M2|4,051 - 7,250 Sqft |
|
ZoningDescription
|
See Remarks |
Rooms
| Level |
Type |
Length |
Width |
Dimensions |
|
Main Level |
Living Room |
|
|
11.00 Ft x 11.67 Ft |
|
Main Level |
Kitchen |
|
|
12.00 Ft x 15.92 Ft |
|
Main Level |
2pc Bathroom |
|
|
.00 Ft x .00 Ft |
|
Main Level |
Dining Room |
|
|
12.00 Ft x 10.00 Ft |
|
Main Level |
Den |
|
|
11.17 Ft x 9.67 Ft |
|
Main Level |
Other |
|
|
.00 Ft x .00 Ft |
|
Upper Level |
Bonus Room |
|
|
12.00 Ft x 13.75 Ft |
|
Upper Level |
Primary Bedroom |
|
|
13.00 Ft x 13.75 Ft |
|
Upper Level |
Bedroom |
|
|
12.00 Ft x 11.00 Ft |
|
Upper Level |
Bedroom |
|
|
9.67 Ft x 11.58 Ft |
|
Upper Level |
Laundry Room |
|
|
.00 Ft x .00 Ft |
|
Upper Level |
4pc Bathroom |
|
|
.00 Ft x .00 Ft |
|
Upper Level |
5pc Bathroom |
|
|
.00 Ft x .00 Ft |
https://www.realtor.ca/real-estate/27464965/22-belgian-court-cochrane-heartland

































