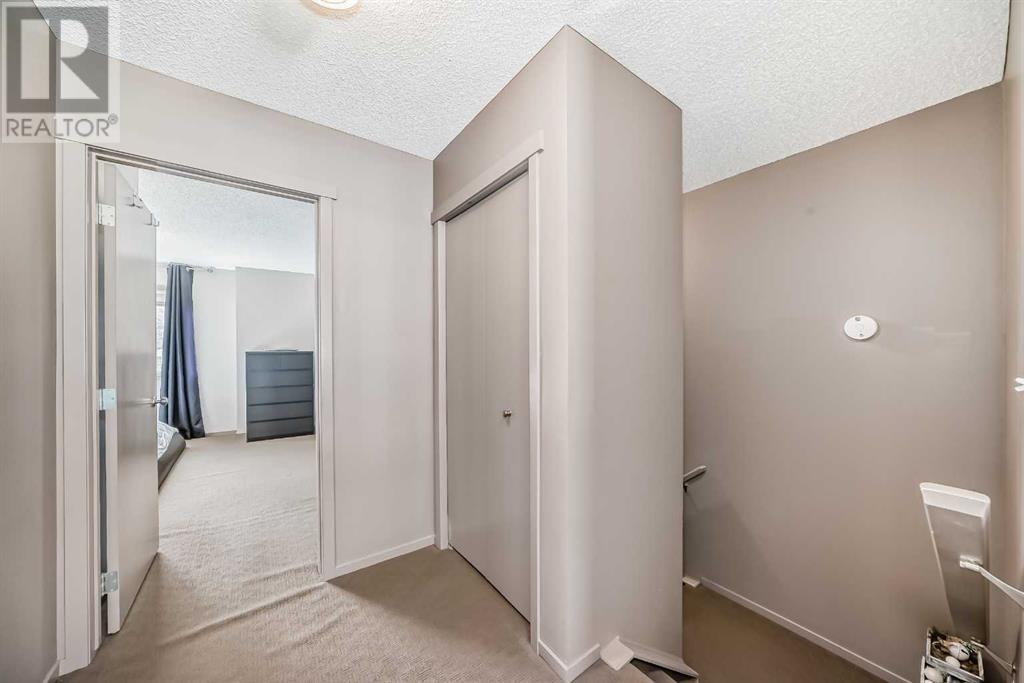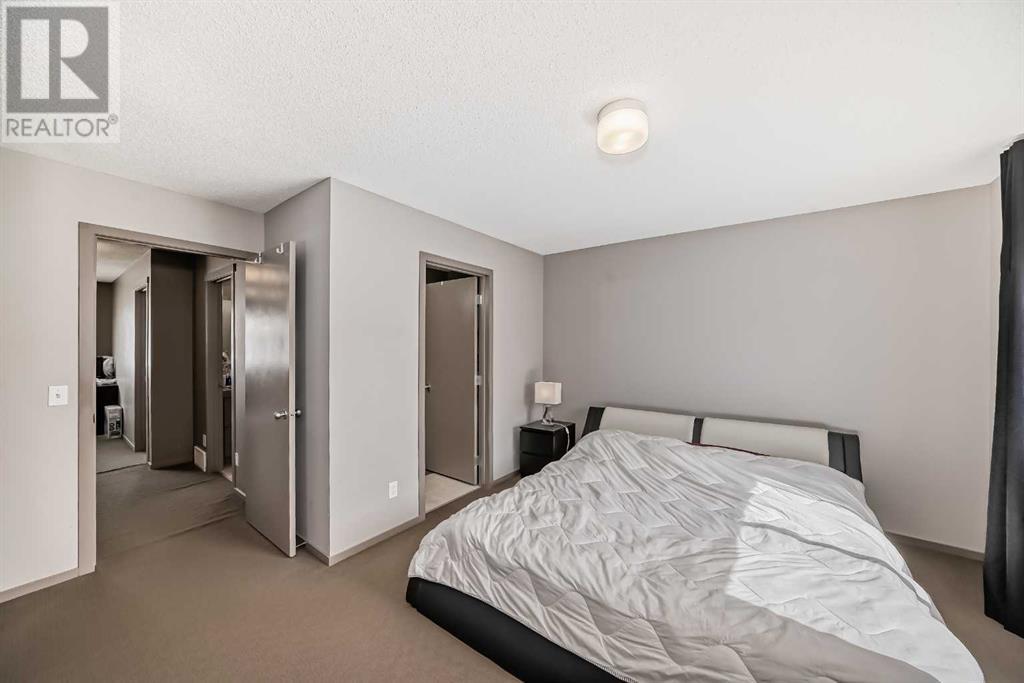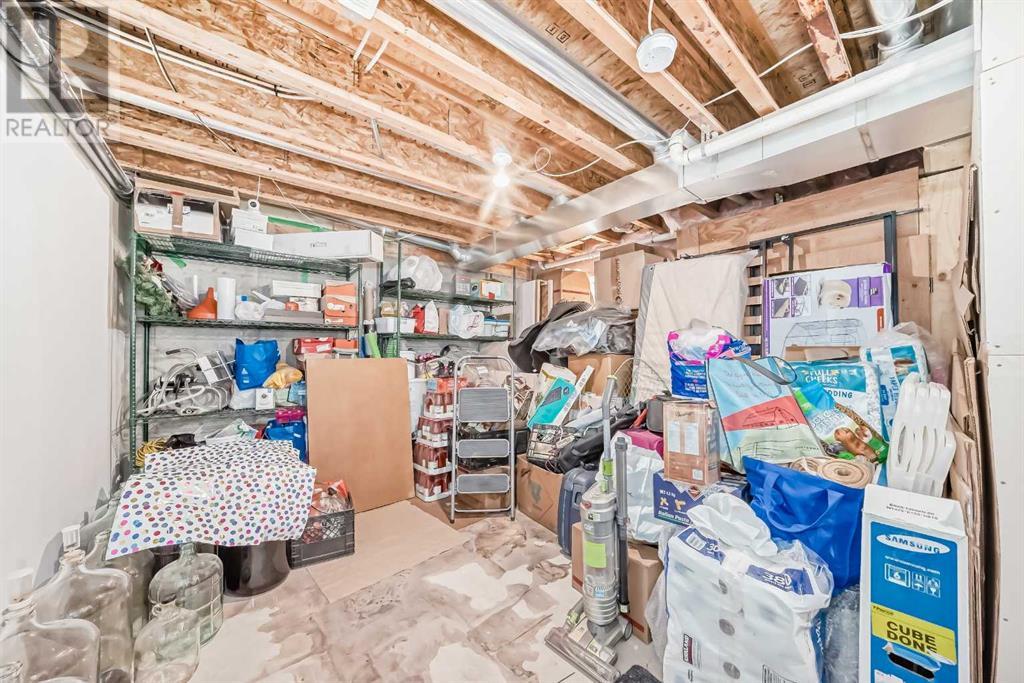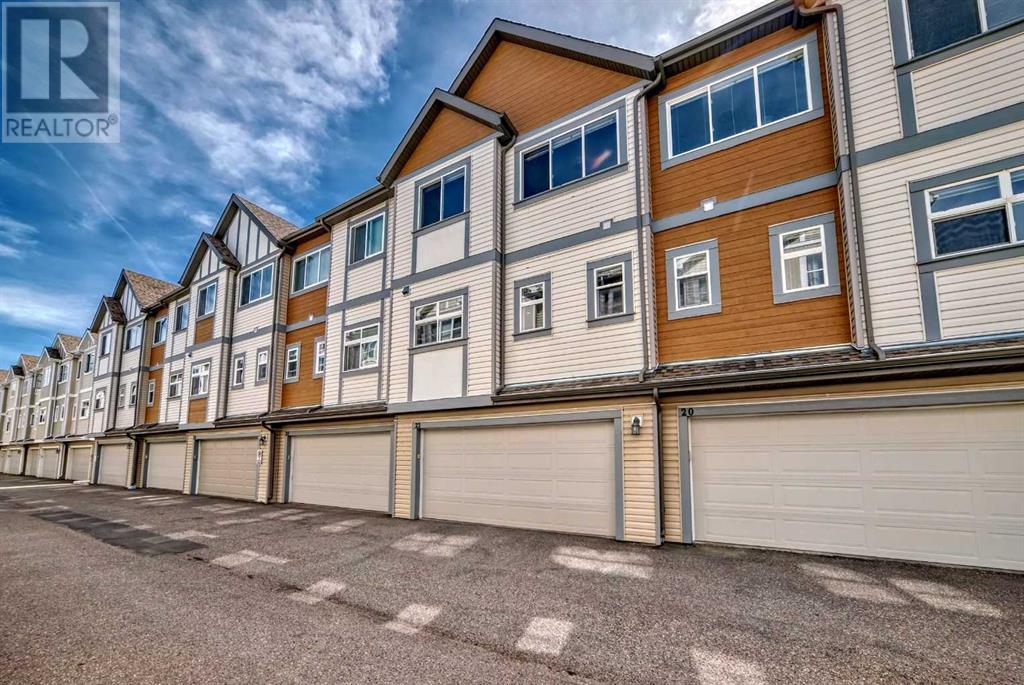22, 300 Evanscreek Court Nw Calgary, Alberta T3P 0B6
$468,900Maintenance, Insurance, Property Management, Reserve Fund Contributions
$353.80 Monthly
Maintenance, Insurance, Property Management, Reserve Fund Contributions
$353.80 MonthlyBeautiful 2 storey townhouse! 3 bedrooms and 1.5 bath! Open concept design with doublen attached garage! Brand new appliahces include refrigerator, oven and microwave! New water tank installed last year! In 2019, walls and ceiling were newly painted and 12 high efficient energy saving spot lights installed! Unit has open floor plan with 9 feet ceiling, laminate f!oor, big windows, large living room, huge dining room! Upper floor has large master bedroom with walk in closet, 2nd bedroom and 3rd room or den! Basement has double garage and huge storage room! Close to all ammenities: schools, shoppings, public transit, playground and parks! Easy access to major highways and roads: Stoney trail, Country Hill blvd, Beddington blvd and Deerfoot! (id:57810)
Property Details
| MLS® Number | A2211121 |
| Property Type | Single Family |
| Community Name | Evanston |
| Amenities Near By | Park, Playground, Schools, Shopping |
| Community Features | Pets Allowed |
| Features | No Smoking Home, Parking |
| Parking Space Total | 2 |
| Plan | 0810328 |
Building
| Bathroom Total | 2 |
| Bedrooms Above Ground | 3 |
| Bedrooms Total | 3 |
| Amenities | Recreation Centre |
| Appliances | Washer, Refrigerator, Dishwasher, Dryer, Microwave |
| Basement Development | Unfinished |
| Basement Type | Partial (unfinished) |
| Constructed Date | 2006 |
| Construction Material | Poured Concrete, Wood Frame |
| Construction Style Attachment | Attached |
| Cooling Type | Central Air Conditioning |
| Exterior Finish | Concrete, Vinyl Siding |
| Flooring Type | Carpeted, Laminate, Linoleum |
| Foundation Type | Poured Concrete |
| Half Bath Total | 1 |
| Heating Type | Forced Air |
| Stories Total | 2 |
| Size Interior | 1,421 Ft2 |
| Total Finished Area | 1421.2 Sqft |
| Type | Row / Townhouse |
Parking
| Attached Garage | 2 |
Land
| Acreage | No |
| Fence Type | Not Fenced |
| Land Amenities | Park, Playground, Schools, Shopping |
| Landscape Features | Landscaped, Lawn |
| Size Total Text | Unknown |
| Zoning Description | M-1 |
Rooms
| Level | Type | Length | Width | Dimensions |
|---|---|---|---|---|
| Second Level | Bedroom | 9.08 Ft x 12.75 Ft | ||
| Second Level | Bedroom | 9.83 Ft x 7.83 Ft | ||
| Second Level | 5pc Bathroom | 7.92 Ft x 10.33 Ft | ||
| Second Level | Primary Bedroom | 15.67 Ft x 13.67 Ft | ||
| Lower Level | Storage | 7.92 Ft x 4.92 Ft | ||
| Main Level | Living Room | 13.42 Ft x 16.00 Ft | ||
| Main Level | Dining Room | 8.92 Ft x 13.25 Ft | ||
| Main Level | Kitchen | 13.33 Ft x 10.92 Ft | ||
| Main Level | 2pc Bathroom | 53.25 Ft x 5.42 Ft |
https://www.realtor.ca/real-estate/28167882/22-300-evanscreek-court-nw-calgary-evanston
Contact Us
Contact us for more information


























