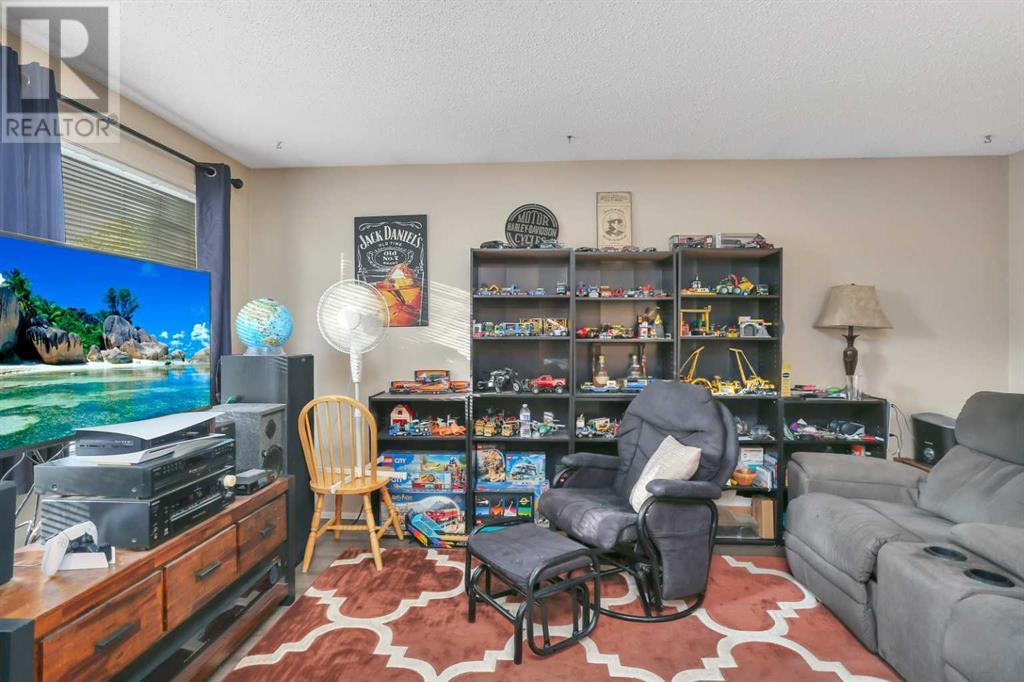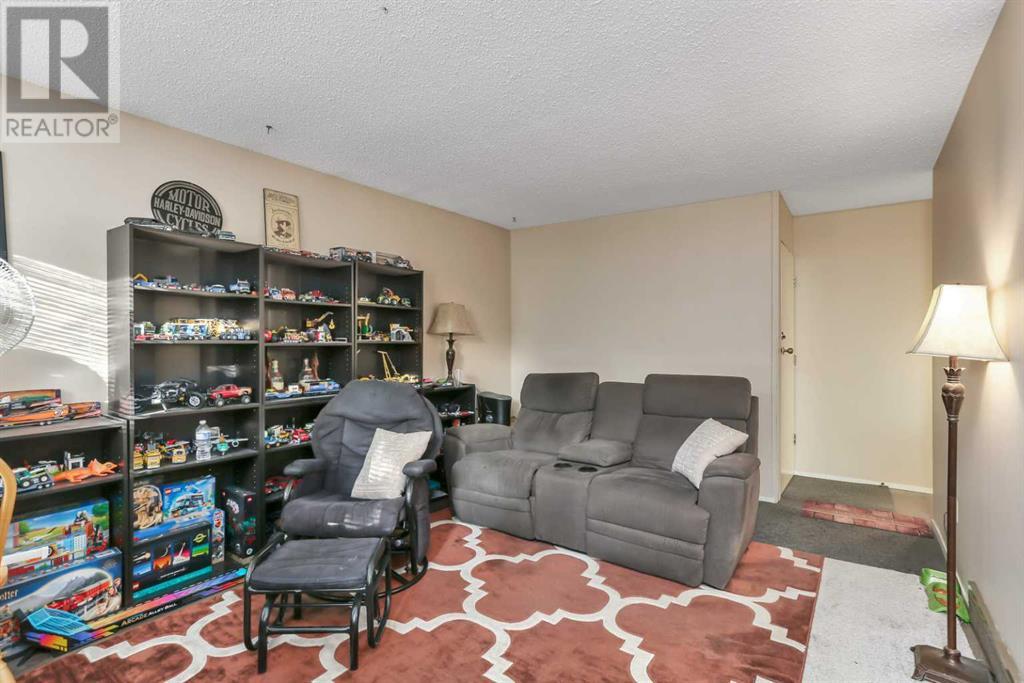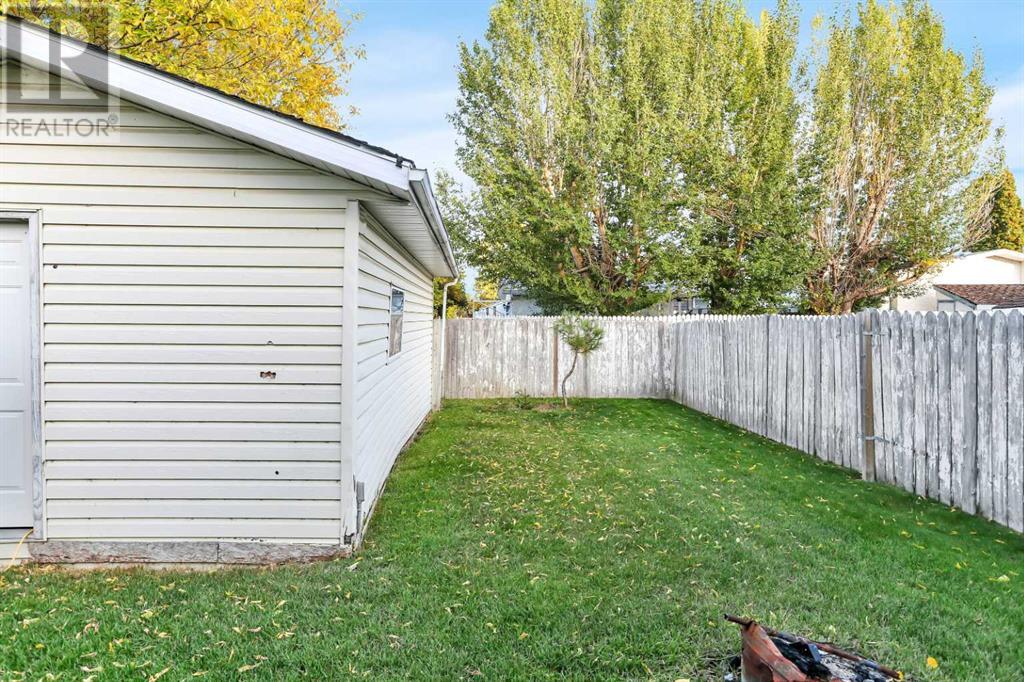2 Bedroom
2 Bathroom
867.3 sqft
Bi-Level
None
Forced Air
$275,000
Welcome to 219 Overdown Drive! This home would be fantastic for a first time buyer looking to get into the market or any investor. Located on a beautifully treed street in Oriole Park, this legally suited duplex boasts 3 bedrooms, 2 full bathrooms, and a single garage in the back. Both tenants have lived in the property for some time now and would love to stay. The roof was done in 2020. (id:57810)
Property Details
|
MLS® Number
|
A2121831 |
|
Property Type
|
Single Family |
|
Community Name
|
Oriole Park |
|
AmenitiesNearBy
|
Park, Schools |
|
ParkingSpaceTotal
|
2 |
|
Plan
|
7621977 |
|
Structure
|
None |
Building
|
BathroomTotal
|
2 |
|
BedroomsAboveGround
|
1 |
|
BedroomsBelowGround
|
1 |
|
BedroomsTotal
|
2 |
|
Appliances
|
Refrigerator, Stove, Hood Fan, Washer & Dryer |
|
ArchitecturalStyle
|
Bi-level |
|
BasementDevelopment
|
Finished |
|
BasementType
|
Full (finished) |
|
ConstructedDate
|
1977 |
|
ConstructionStyleAttachment
|
Semi-detached |
|
CoolingType
|
None |
|
ExteriorFinish
|
Vinyl Siding |
|
FlooringType
|
Carpeted, Linoleum, Vinyl Plank |
|
FoundationType
|
Poured Concrete |
|
HeatingType
|
Forced Air |
|
StoriesTotal
|
1 |
|
SizeInterior
|
867.3 Sqft |
|
TotalFinishedArea
|
867.3 Sqft |
|
Type
|
Duplex |
Parking
Land
|
Acreage
|
No |
|
FenceType
|
Fence |
|
LandAmenities
|
Park, Schools |
|
SizeDepth
|
36.57 M |
|
SizeFrontage
|
10.06 M |
|
SizeIrregular
|
3960.00 |
|
SizeTotal
|
3960 Sqft|0-4,050 Sqft |
|
SizeTotalText
|
3960 Sqft|0-4,050 Sqft |
|
ZoningDescription
|
R1a |
Rooms
| Level |
Type |
Length |
Width |
Dimensions |
|
Basement |
3pc Bathroom |
|
|
7.75 Ft x 5.33 Ft |
|
Basement |
Bedroom |
|
|
11.17 Ft x 13.25 Ft |
|
Basement |
Kitchen |
|
|
11.50 Ft x 19.75 Ft |
|
Basement |
Living Room |
|
|
11.00 Ft x 16.33 Ft |
|
Main Level |
4pc Bathroom |
|
|
7.92 Ft x 4.92 Ft |
|
Main Level |
Bedroom |
|
|
11.33 Ft x 13.42 Ft |
|
Main Level |
Kitchen |
|
|
11.42 Ft x 11.75 Ft |
|
Main Level |
Living Room |
|
|
23.25 Ft x 16.75 Ft |
https://www.realtor.ca/real-estate/27483508/219-overdown-red-deer-oriole-park
























