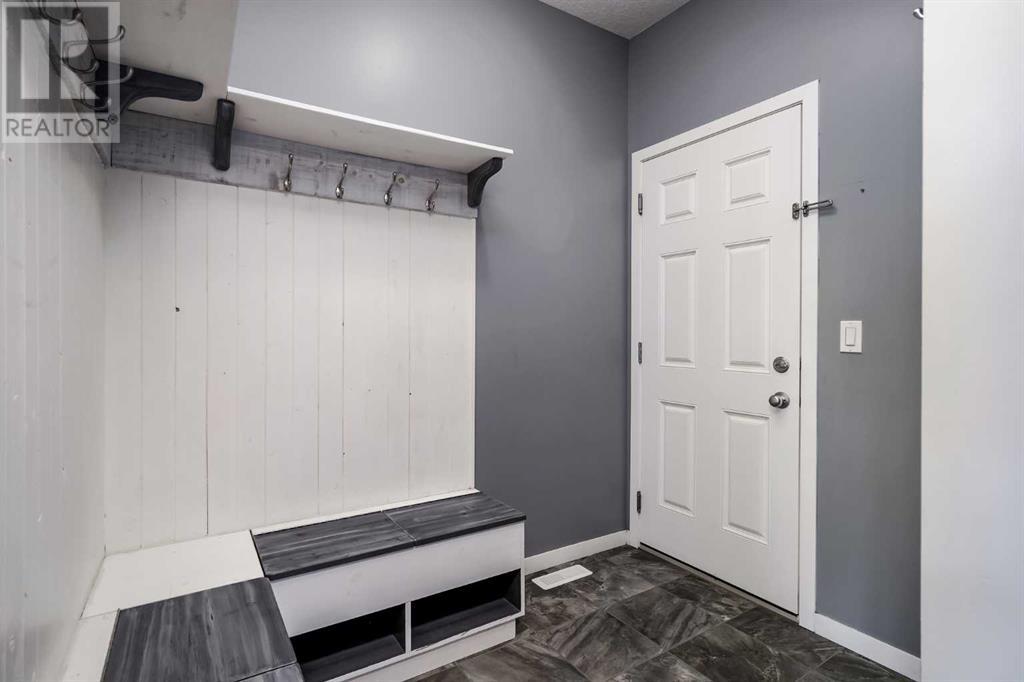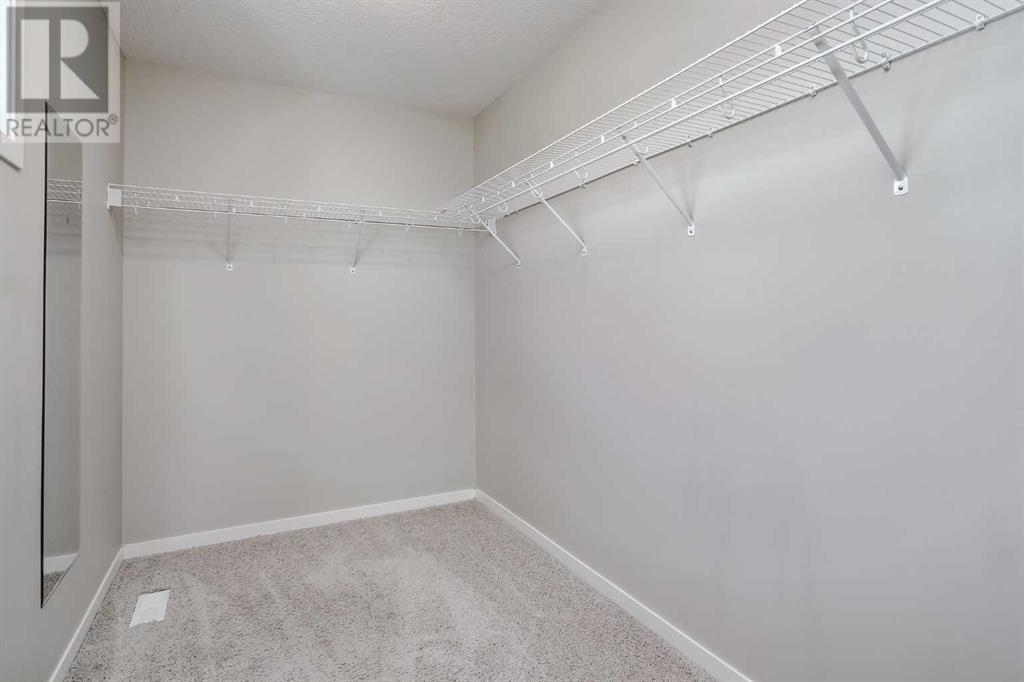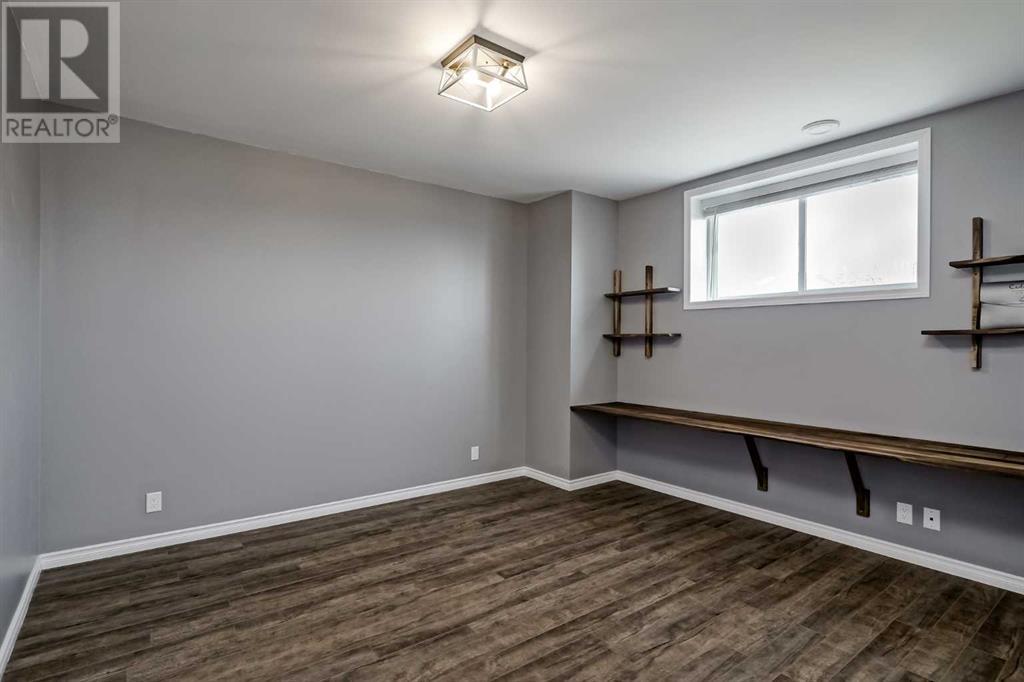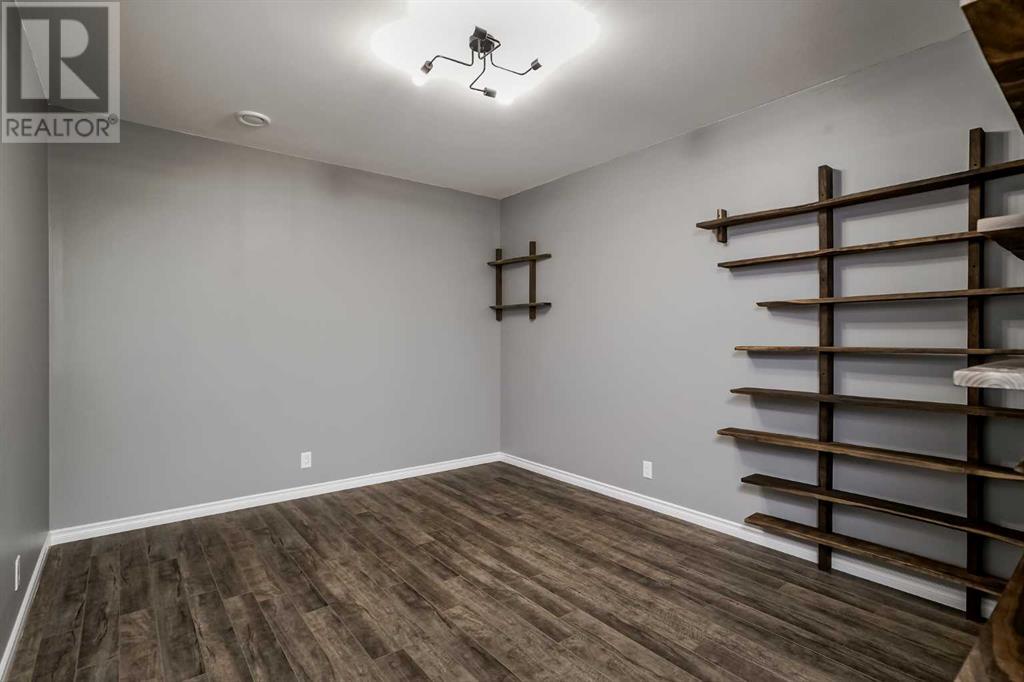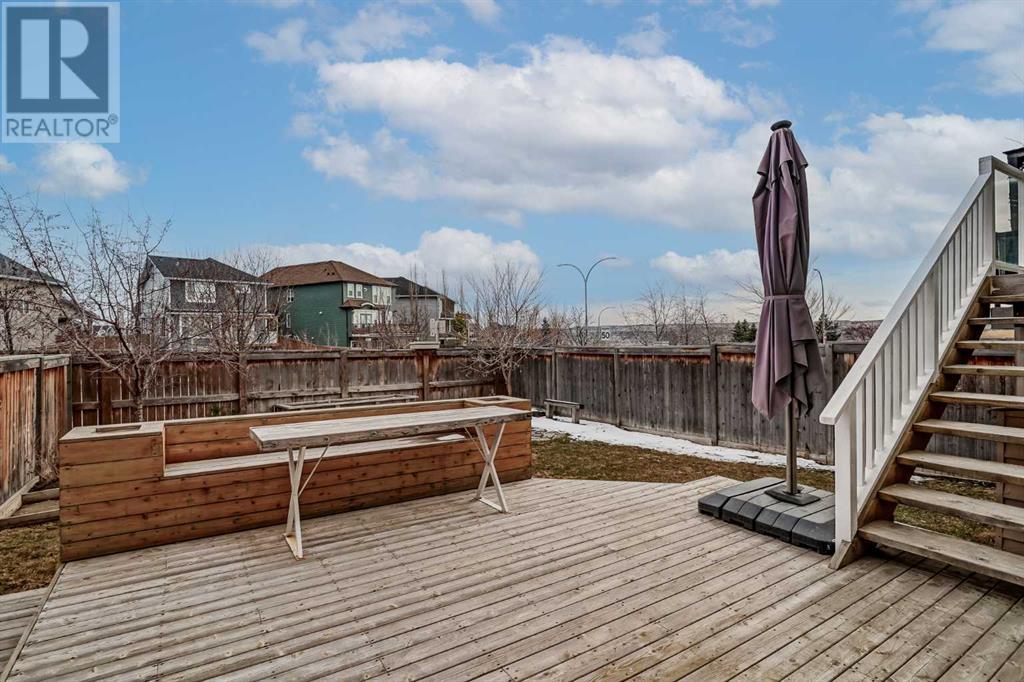5 Bedroom
4 Bathroom
2,184 ft2
Fireplace
Central Air Conditioning
Forced Air
Landscaped
$800,000
Welcome to this beautifully designed 5-bedroom family home offering almost 3,000 sq/ft of living space in the heart of Cranston! Nestled just footsteps from the ridge, you’ll have instant access to hundreds of kilometers of scenic walking and biking paths along the Bow River and Fish Creek Park, perfect for outdoor adventures with the family. Step inside to an open-concept main floor that is both stylish and functional. The heart of the home is the gourmet kitchen, designed for both everyday living and entertaining. It features a massive 10-foot island with quartz countertops, built-in wine shelving storage, and ceiling-height cabinetry that provides ample storage. Equipped with all stainless-steel appliances, including an induction cooktop, this kitchen is as functional as it is beautiful. A spacious WALK IN PANTRY with custom built shelving ensures you have plenty of room for organization, making meal prep a breeze. The living room is warm and inviting, featuring beautiful HARDWOOD flooring in a rich, warm tone, adding both durability and style. A cozy GAS FIREPLACE serves as the focal point, creating the perfect ambiance for family gatherings or quiet evenings at home. Large windows flood the space with natural light, enhancing the open feel and offering picturesque views of the backyard. Whether you're entertaining guests or enjoying a peaceful night in, this living room is designed for comfort and connection. Upstairs, the primary suite is a true retreat, complete with a DUAL VANITY ensuite, a huge walk-in closet, and plenty of space to relax. Two additional generously sized bedrooms and a bonus room offer flexibility for a playroom, home office, or extra lounge space. The UPPER-LEVEL LAUNDRY room adds convenience and efficiency to your daily routine, making laundry tasks quick and easy without interrupting the flow of your home. The fully developed basement is ready for entertaining, featuring two more bedrooms, an additional 4-piece bathroom with a stunning r ock façade wall plus glass shower, and a spacious recreation area, perfect for movie nights, a home gym, or a play area for the kids. Step outside to your sun-soaked SOUTH-FACING backyard, beautifully landscaped with mature trees and ample deck space—an ideal setting for summer BBQs and outdoor play. Additional upgrades include a newly installed CENTRAL AIR-CONDITIONING (2023) to keep you cool during the hot summer months and a custom-built seating and storage area in the mudroom, offering the perfect blend of organization and functionality to keep everyday life running smoothly. Located in the heart of Cranston, a vibrant and family-friendly community, this home is just minutes from top-rated schools, parks, playgrounds, shopping, and recreational facilities. With a strong sense of community, countless outdoor activities, and easy access to major amenities, this is the perfect place to put down roots and watch your family grow. (id:57810)
Property Details
|
MLS® Number
|
A2200595 |
|
Property Type
|
Single Family |
|
Neigbourhood
|
Cranston |
|
Community Name
|
Cranston |
|
Amenities Near By
|
Park, Playground, Schools, Shopping |
|
Features
|
No Neighbours Behind, Closet Organizers, No Animal Home, No Smoking Home |
|
Parking Space Total
|
4 |
|
Plan
|
1213557 |
|
Structure
|
Deck |
Building
|
Bathroom Total
|
4 |
|
Bedrooms Above Ground
|
3 |
|
Bedrooms Below Ground
|
2 |
|
Bedrooms Total
|
5 |
|
Appliances
|
Washer, Refrigerator, Dishwasher, Dryer, Microwave, Oven - Built-in, Hood Fan, Window Coverings, Cooktop - Induction |
|
Basement Development
|
Finished |
|
Basement Type
|
Full (finished) |
|
Constructed Date
|
2014 |
|
Construction Material
|
Wood Frame |
|
Construction Style Attachment
|
Detached |
|
Cooling Type
|
Central Air Conditioning |
|
Exterior Finish
|
Stone, Vinyl Siding |
|
Fireplace Present
|
Yes |
|
Fireplace Total
|
1 |
|
Flooring Type
|
Carpeted, Ceramic Tile, Hardwood |
|
Foundation Type
|
Poured Concrete |
|
Half Bath Total
|
1 |
|
Heating Type
|
Forced Air |
|
Stories Total
|
2 |
|
Size Interior
|
2,184 Ft2 |
|
Total Finished Area
|
2184 Sqft |
|
Type
|
House |
Parking
Land
|
Acreage
|
No |
|
Fence Type
|
Fence |
|
Land Amenities
|
Park, Playground, Schools, Shopping |
|
Landscape Features
|
Landscaped |
|
Size Depth
|
38.03 M |
|
Size Frontage
|
10.41 M |
|
Size Irregular
|
384.00 |
|
Size Total
|
384 M2|4,051 - 7,250 Sqft |
|
Size Total Text
|
384 M2|4,051 - 7,250 Sqft |
|
Zoning Description
|
R-g |
Rooms
| Level |
Type |
Length |
Width |
Dimensions |
|
Second Level |
Primary Bedroom |
|
|
14.42 Ft x 14.67 Ft |
|
Second Level |
5pc Bathroom |
|
|
Measurements not available |
|
Second Level |
Bedroom |
|
|
9.92 Ft x 12.00 Ft |
|
Second Level |
Bedroom |
|
|
9.25 Ft x 11.92 Ft |
|
Second Level |
4pc Bathroom |
|
|
Measurements not available |
|
Second Level |
Bonus Room |
|
|
13.67 Ft x 19.00 Ft |
|
Basement |
Bedroom |
|
|
12.50 Ft x 13.25 Ft |
|
Basement |
Bedroom |
|
|
10.25 Ft x 12.50 Ft |
|
Basement |
3pc Bathroom |
|
|
Measurements not available |
|
Basement |
Family Room |
|
|
11.00 Ft x 13.17 Ft |
|
Main Level |
Kitchen |
|
|
9.33 Ft x 18.67 Ft |
|
Main Level |
Living Room |
|
|
13.00 Ft x 13.67 Ft |
|
Main Level |
Dining Room |
|
|
9.42 Ft x 13.67 Ft |
|
Main Level |
2pc Bathroom |
|
|
Measurements not available |
https://www.realtor.ca/real-estate/28018074/219-cranarch-terrace-se-calgary-cranston












