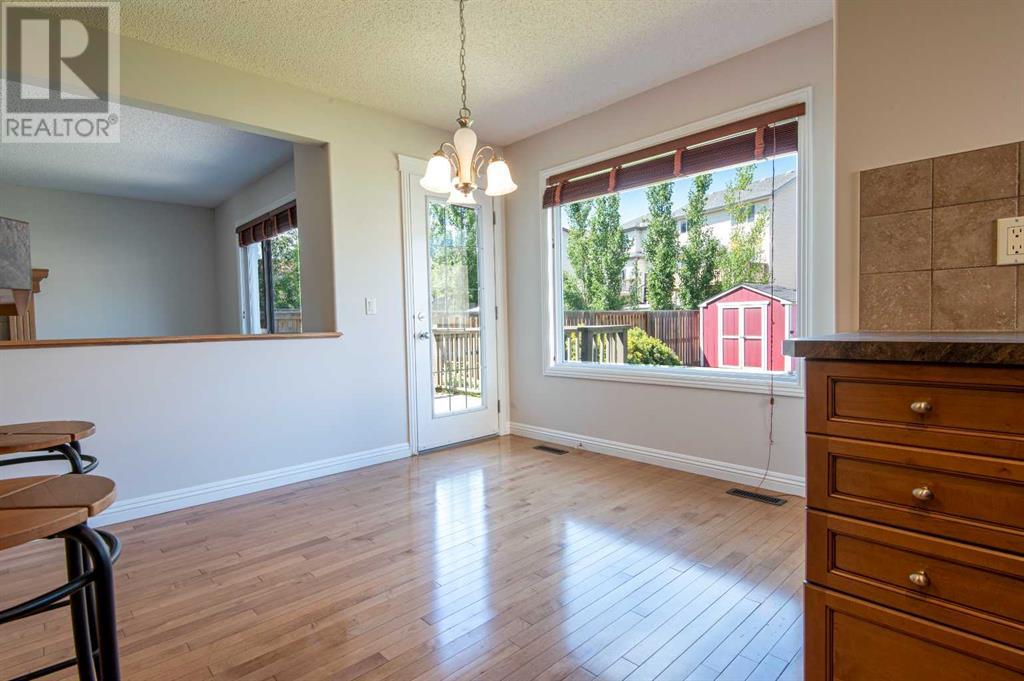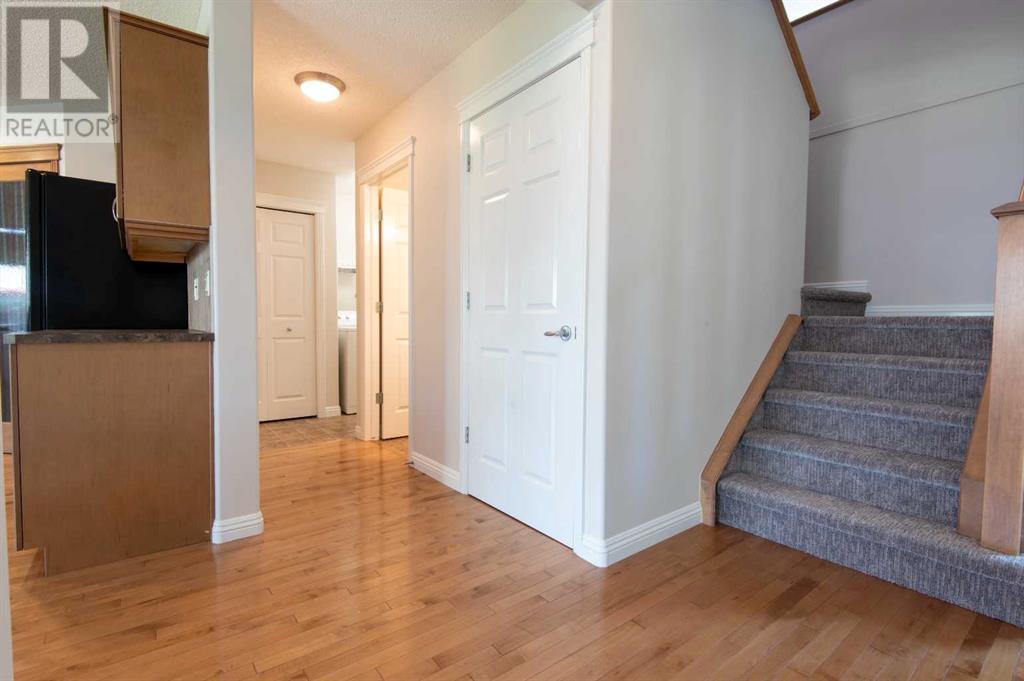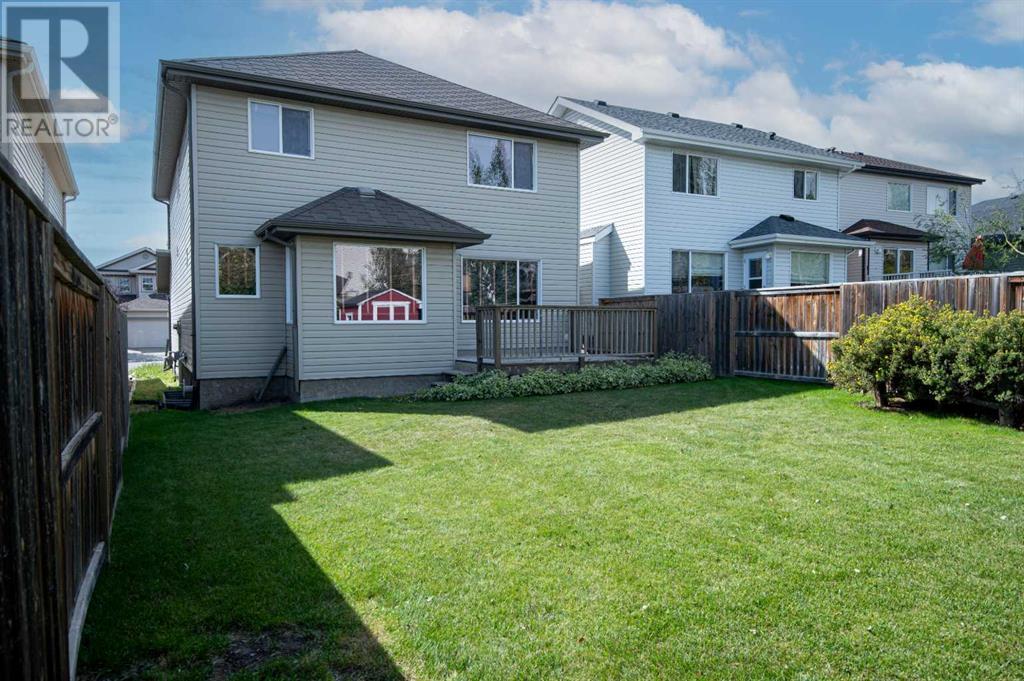3 Bedroom
3 Bathroom
1789 sqft
Fireplace
None
Forced Air
Landscaped
$640,000
Welcome to this move-in ready 3 bed, 2.5 bath home in Coventry Hills. The rich wood floors and abundant sunlight create a warm and inviting atmosphere. The open main floor with a well-appointed kitchen is perfect for entertaining, while the spacious 2nd-floor bonus room offers a comfortable space for the family to relax. The untouched basement provides a blank canvas for your personal touch. The double attached garage and quaint red, barn style, shed offer plenty of outside storage! Enjoy weekends barbequing in your sunny backyard while the kids play. This home offers convenience and comfort and is located near excellent schools, transit, and shopping. Don't miss the opportunity to make this house your home in this desirable neighbourhood. (id:57810)
Property Details
|
MLS® Number
|
A2161863 |
|
Property Type
|
Single Family |
|
Community Name
|
Coventry Hills |
|
AmenitiesNearBy
|
Park, Playground, Schools, Shopping |
|
Features
|
Closet Organizers |
|
ParkingSpaceTotal
|
4 |
|
Plan
|
0511809 |
|
Structure
|
Shed, Deck |
Building
|
BathroomTotal
|
3 |
|
BedroomsAboveGround
|
3 |
|
BedroomsTotal
|
3 |
|
Appliances
|
Washer, Refrigerator, Dishwasher, Stove, Microwave, Microwave Range Hood Combo, Window Coverings, Garage Door Opener, Washer & Dryer |
|
BasementDevelopment
|
Unfinished |
|
BasementType
|
Full (unfinished) |
|
ConstructedDate
|
2005 |
|
ConstructionStyleAttachment
|
Detached |
|
CoolingType
|
None |
|
ExteriorFinish
|
Vinyl Siding |
|
FireProtection
|
Smoke Detectors |
|
FireplacePresent
|
Yes |
|
FireplaceTotal
|
1 |
|
FlooringType
|
Carpeted, Ceramic Tile, Hardwood |
|
FoundationType
|
Poured Concrete |
|
HalfBathTotal
|
1 |
|
HeatingFuel
|
Natural Gas |
|
HeatingType
|
Forced Air |
|
StoriesTotal
|
2 |
|
SizeInterior
|
1789 Sqft |
|
TotalFinishedArea
|
1789 Sqft |
|
Type
|
House |
Parking
Land
|
Acreage
|
No |
|
FenceType
|
Partially Fenced |
|
LandAmenities
|
Park, Playground, Schools, Shopping |
|
LandscapeFeatures
|
Landscaped |
|
SizeDepth
|
38.23 M |
|
SizeFrontage
|
12.01 M |
|
SizeIrregular
|
421.00 |
|
SizeTotal
|
421 M2|4,051 - 7,250 Sqft |
|
SizeTotalText
|
421 M2|4,051 - 7,250 Sqft |
|
ZoningDescription
|
R-1n |
Rooms
| Level |
Type |
Length |
Width |
Dimensions |
|
Main Level |
Foyer |
|
|
6.58 Ft x 6.00 Ft |
|
Main Level |
Living Room |
|
|
17.67 Ft x 12.42 Ft |
|
Main Level |
Kitchen |
|
|
10.58 Ft x 8.67 Ft |
|
Main Level |
Dining Room |
|
|
9.75 Ft x 9.00 Ft |
|
Main Level |
Pantry |
|
|
3.58 Ft x 3.58 Ft |
|
Main Level |
2pc Bathroom |
|
|
5.33 Ft x 4.42 Ft |
|
Main Level |
Other |
|
|
9.00 Ft x 5.67 Ft |
|
Upper Level |
Bonus Room |
|
|
18.00 Ft x 13.00 Ft |
|
Upper Level |
Primary Bedroom |
|
|
12.92 Ft x 11.83 Ft |
|
Upper Level |
Other |
|
|
8.25 Ft x 4.42 Ft |
|
Upper Level |
4pc Bathroom |
|
|
11.00 Ft x 6.33 Ft |
|
Upper Level |
Bedroom |
|
|
11.83 Ft x 8.83 Ft |
|
Upper Level |
Bedroom |
|
|
10.58 Ft x 9.33 Ft |
|
Upper Level |
4pc Bathroom |
|
|
7.83 Ft x 4.92 Ft |
https://www.realtor.ca/real-estate/27353143/219-covehaven-terrace-ne-calgary-coventry-hills





























