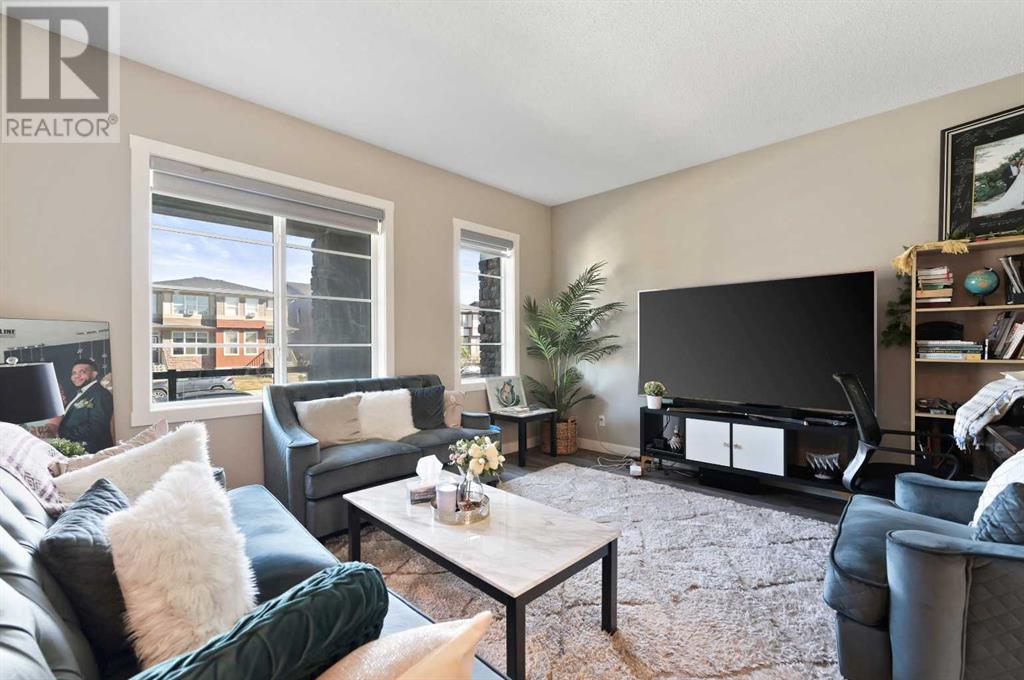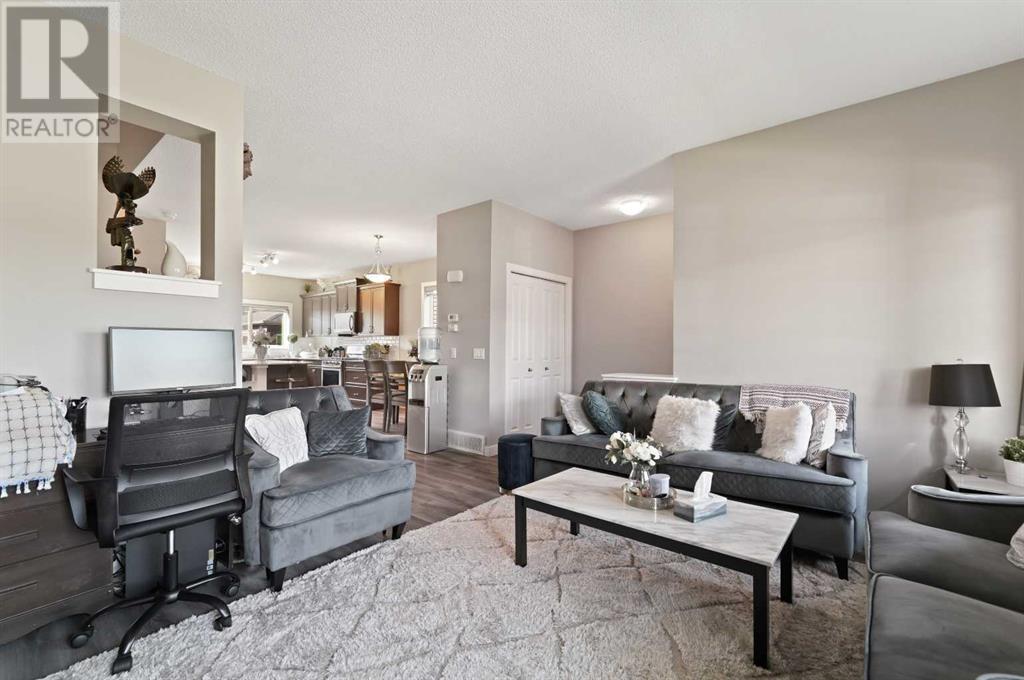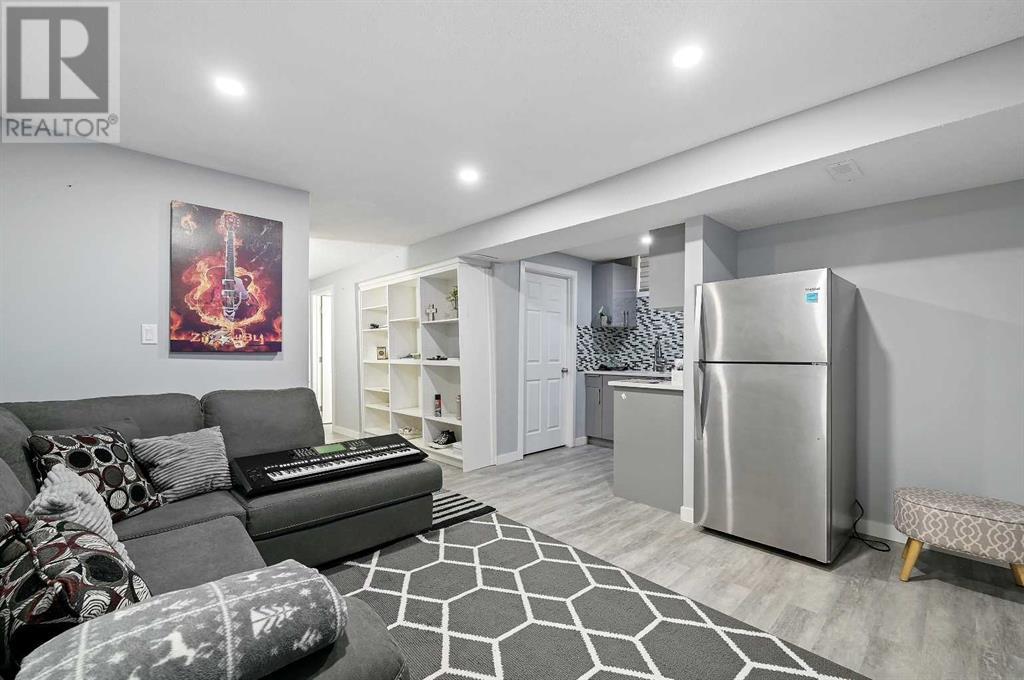4 Bedroom
4 Bathroom
1467.82 sqft
Fireplace
None
Forced Air
Landscaped
$650,000
Charming Duplex in Cornerstone – Perfect Blend of Comfort and ConvenienceWelcome to your new home in Cornerstone! This beautifully maintained duplex offers a perfect balance of modern living and easy access to all your daily needs. Located just minutes from popular restaurants, cozy coffee shops, and essential grocery stores, you'll find everything you need right at your fingertips.Enjoy quick commutes with easy access to Stoney Trail and Deerfoot Trail, and be just a 10-minute drive from Costco and Cross Iron Mills. This spacious home features 3 comfortable bedrooms, 2.5 bathrooms, and a versatile 1-bedroom illegal basement suite, ideal for guests or multi-generational living.The property also includes a detached double garage and a fenced backyard, providing ample space for outdoor activities and privacy. Whether you're hosting a barbecue or simply relaxing with family, this home is designed to meet all your needs. Don’t miss out on this fantastic opportunity – schedule a viewing today! (id:57810)
Property Details
|
MLS® Number
|
A2162899 |
|
Property Type
|
Single Family |
|
Neigbourhood
|
Cornerstone |
|
Community Name
|
Cornerstone |
|
AmenitiesNearBy
|
Park, Playground, Schools, Shopping |
|
Features
|
Back Lane, Gas Bbq Hookup, Parking |
|
ParkingSpaceTotal
|
2 |
|
Plan
|
1612130 |
|
Structure
|
Deck |
Building
|
BathroomTotal
|
4 |
|
BedroomsAboveGround
|
3 |
|
BedroomsBelowGround
|
1 |
|
BedroomsTotal
|
4 |
|
Appliances
|
Refrigerator, Range - Gas, Dishwasher, Microwave Range Hood Combo, Window Coverings, Garage Door Opener, Washer/dryer Stack-up |
|
BasementDevelopment
|
Finished |
|
BasementFeatures
|
Suite |
|
BasementType
|
Full (finished) |
|
ConstructedDate
|
2016 |
|
ConstructionMaterial
|
Wood Frame |
|
ConstructionStyleAttachment
|
Semi-detached |
|
CoolingType
|
None |
|
ExteriorFinish
|
Vinyl Siding |
|
FireplacePresent
|
Yes |
|
FireplaceTotal
|
1 |
|
FlooringType
|
Carpeted, Laminate, Tile |
|
FoundationType
|
Poured Concrete |
|
HalfBathTotal
|
1 |
|
HeatingFuel
|
Natural Gas |
|
HeatingType
|
Forced Air |
|
StoriesTotal
|
2 |
|
SizeInterior
|
1467.82 Sqft |
|
TotalFinishedArea
|
1467.82 Sqft |
|
Type
|
Duplex |
Parking
Land
|
Acreage
|
No |
|
FenceType
|
Fence |
|
LandAmenities
|
Park, Playground, Schools, Shopping |
|
LandscapeFeatures
|
Landscaped |
|
SizeDepth
|
34 M |
|
SizeFrontage
|
7.42 M |
|
SizeIrregular
|
2723.27 |
|
SizeTotal
|
2723.27 Sqft|0-4,050 Sqft |
|
SizeTotalText
|
2723.27 Sqft|0-4,050 Sqft |
|
ZoningDescription
|
R-gm |
Rooms
| Level |
Type |
Length |
Width |
Dimensions |
|
Basement |
Family Room |
|
|
12.42 Ft x 11.08 Ft |
|
Basement |
Kitchen |
|
|
6.83 Ft x 6.42 Ft |
|
Basement |
Bedroom |
|
|
14.42 Ft x 10.00 Ft |
|
Basement |
Other |
|
|
9.92 Ft x 3.25 Ft |
|
Basement |
Bonus Room |
|
|
9.08 Ft x 6.08 Ft |
|
Basement |
Laundry Room |
|
|
3.50 Ft x 3.00 Ft |
|
Basement |
4pc Bathroom |
|
|
8.08 Ft x 4.92 Ft |
|
Basement |
Furnace |
|
|
7.08 Ft x 6.58 Ft |
|
Main Level |
Living Room |
|
|
13.83 Ft x 12.58 Ft |
|
Main Level |
Kitchen |
|
|
11.83 Ft x 10.83 Ft |
|
Main Level |
Dining Room |
|
|
13.50 Ft x 9.83 Ft |
|
Main Level |
Foyer |
|
|
7.17 Ft x 3.92 Ft |
|
Main Level |
Other |
|
|
6.50 Ft x 4.08 Ft |
|
Main Level |
2pc Bathroom |
|
|
4.92 Ft x 4.83 Ft |
|
Upper Level |
Primary Bedroom |
|
|
13.50 Ft x 13.00 Ft |
|
Upper Level |
Other |
|
|
5.58 Ft x 4.92 Ft |
|
Upper Level |
4pc Bathroom |
|
|
8.75 Ft x 4.83 Ft |
|
Upper Level |
Bedroom |
|
|
10.75 Ft x 8.83 Ft |
|
Upper Level |
Other |
|
|
4.50 Ft x 3.92 Ft |
|
Upper Level |
Bedroom |
|
|
10.08 Ft x 9.58 Ft |
|
Upper Level |
Other |
|
|
4.58 Ft x 3.92 Ft |
|
Upper Level |
Laundry Room |
|
|
4.17 Ft x 3.33 Ft |
|
Upper Level |
4pc Bathroom |
|
|
9.50 Ft x 4.92 Ft |
https://www.realtor.ca/real-estate/27372322/219-cornerstone-avenue-ne-calgary-cornerstone










































