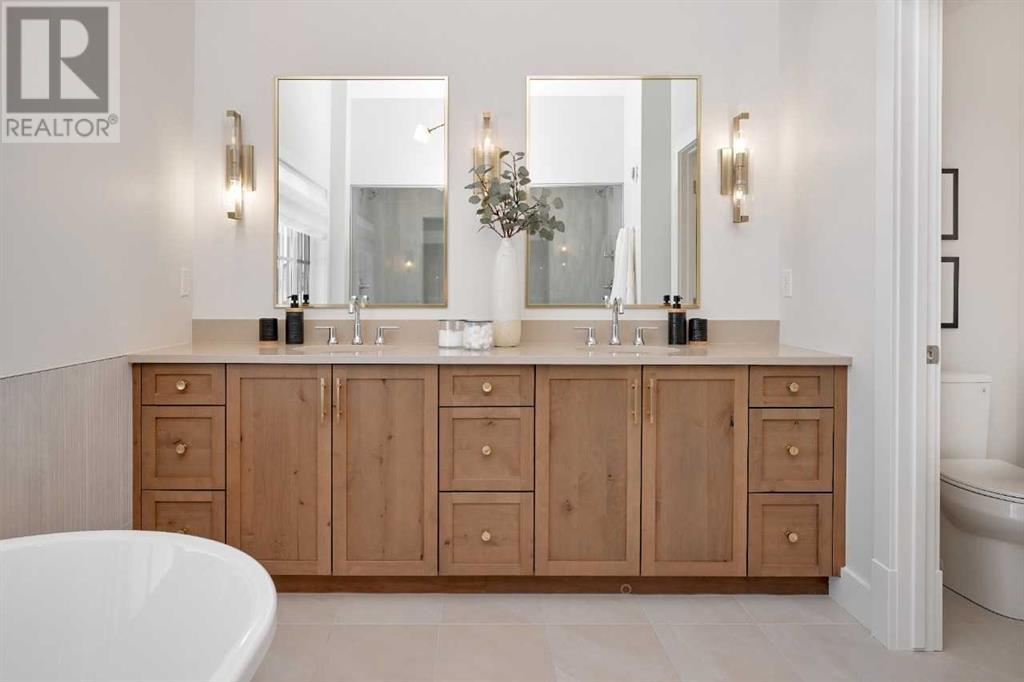5 Bedroom
5 Bathroom
3,198 ft2
Fireplace
Central Air Conditioning
Forced Air
Landscaped
$1,839,000
Welcome to the Kenedy by Crystal Creek Homes. This 4125 square foot beauty offers 5 bedrooms, 4.5 bathrooms. This masterpiece showcases exceptional design, high-end finishes. Every nook and cranny are carefully calculated and designed to showcase this exceptional product. The highlight of this home is the breezeway garage to house corridor (so no bringing your groceries inside in 2 feet of snow!). speaking of garages this garage is a 2 ½ car garage, just perfect for your work bench and extra storage space alongside your 2 vehicles. Its modern farmhouse style exterior exudes curb appeal, while inside, this home is warm and cozy. It has an inviting foyer which opens to a great room with a gorgeous full-height stone fireplace. As well as a stunning designer kitchen. The 2nd floor has 3 bedrooms and the 3rd floor primary ensuite is the oasis spa retreat that every homeowner dreams of. Photos are representative. (id:57810)
Property Details
|
MLS® Number
|
A2188141 |
|
Property Type
|
Single Family |
|
Neigbourhood
|
Currie Barracks |
|
Community Name
|
Currie Barracks |
|
Amenities Near By
|
Schools |
|
Features
|
Back Lane, Closet Organizers, No Animal Home, No Smoking Home |
|
Parking Space Total
|
2 |
|
Plan
|
2111941 |
|
Structure
|
Porch |
Building
|
Bathroom Total
|
5 |
|
Bedrooms Above Ground
|
4 |
|
Bedrooms Below Ground
|
1 |
|
Bedrooms Total
|
5 |
|
Appliances
|
Refrigerator, Range - Gas, Dishwasher, Microwave, Hood Fan |
|
Basement Development
|
Finished |
|
Basement Type
|
Full (finished) |
|
Constructed Date
|
2024 |
|
Construction Material
|
Wood Frame |
|
Construction Style Attachment
|
Detached |
|
Cooling Type
|
Central Air Conditioning |
|
Fireplace Present
|
Yes |
|
Fireplace Total
|
1 |
|
Flooring Type
|
Carpeted, Ceramic Tile, Hardwood |
|
Foundation Type
|
Poured Concrete |
|
Half Bath Total
|
1 |
|
Heating Fuel
|
Natural Gas |
|
Heating Type
|
Forced Air |
|
Stories Total
|
3 |
|
Size Interior
|
3,198 Ft2 |
|
Total Finished Area
|
3197.92 Sqft |
|
Type
|
House |
Parking
Land
|
Acreage
|
No |
|
Fence Type
|
Not Fenced |
|
Land Amenities
|
Schools |
|
Landscape Features
|
Landscaped |
|
Size Depth
|
33.03 M |
|
Size Frontage
|
11.05 M |
|
Size Irregular
|
365.00 |
|
Size Total
|
365 M2|0-4,050 Sqft |
|
Size Total Text
|
365 M2|0-4,050 Sqft |
|
Zoning Description
|
Dc |
Rooms
| Level |
Type |
Length |
Width |
Dimensions |
|
Basement |
4pc Bathroom |
|
|
.00 Ft x .00 Ft |
|
Basement |
Bedroom |
|
|
11.50 Ft x 13.00 Ft |
|
Basement |
Storage |
|
|
7.00 Ft x 12.50 Ft |
|
Basement |
Exercise Room |
|
|
11.17 Ft x 14.50 Ft |
|
Basement |
Media |
|
|
14.50 Ft x 22.00 Ft |
|
Main Level |
2pc Bathroom |
|
|
.00 Ft x .00 Ft |
|
Main Level |
Dining Room |
|
|
17.00 Ft x 11.67 Ft |
|
Main Level |
Great Room |
|
|
14.83 Ft x 15.50 Ft |
|
Main Level |
Den |
|
|
7.50 Ft x 12.50 Ft |
|
Main Level |
Kitchen |
|
|
14.83 Ft x 16.00 Ft |
|
Main Level |
Pantry |
|
|
9.67 Ft x 9.00 Ft |
|
Main Level |
Other |
|
|
7.33 Ft x 8.00 Ft |
|
Upper Level |
5pc Bathroom |
|
|
.00 Ft x .00 Ft |
|
Upper Level |
4pc Bathroom |
|
|
.00 Ft x .00 Ft |
|
Upper Level |
5pc Bathroom |
|
|
.00 Ft x .00 Ft |
|
Upper Level |
Bedroom |
|
|
13.00 Ft x 12.00 Ft |
|
Upper Level |
Bedroom |
|
|
11.00 Ft x 12.00 Ft |
|
Upper Level |
Bedroom |
|
|
11.00 Ft x 12.00 Ft |
|
Upper Level |
Bonus Room |
|
|
14.83 Ft x 10.67 Ft |
|
Upper Level |
Other |
|
|
11.67 Ft x 8.17 Ft |
|
Upper Level |
Laundry Room |
|
|
7.08 Ft x 11.00 Ft |
|
Upper Level |
Primary Bedroom |
|
|
15.00 Ft x 15.50 Ft |
https://www.realtor.ca/real-estate/27965884/219-calais-drive-sw-calgary-currie-barracks




























