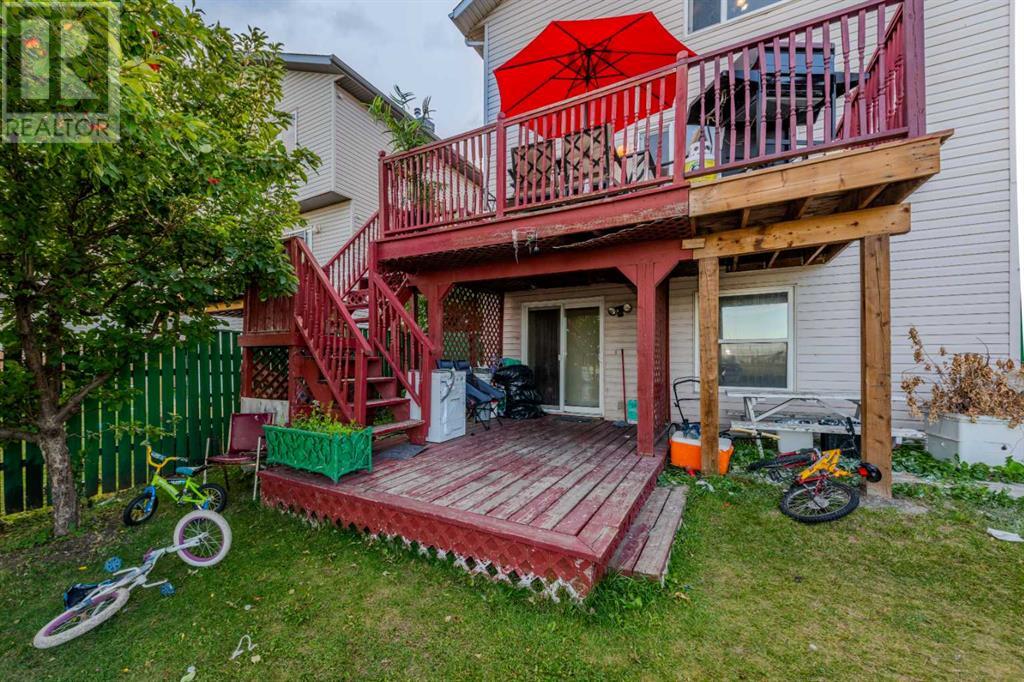5 Bedroom
4 Bathroom
1663.52 sqft
Fireplace
None
Forced Air
$619,900
Welcome to this delightful two-story home with an attached front garage and a walkout basement that opens onto peaceful green space. The main floor features a spacious family room, a well-designed kitchen, and a versatile den, all with access to the backyard deck. You’ll also find a convenient 2-piece bathroom and a laundry room on this level. Upstairs, enjoy a generous bonus room, a luxurious primary suite with an en-suite bathroom, two additional bedrooms, and a shared 4-piece bathroom. The basement includes an illegal suite with a separate entrance at the back of the house, offering two flex rooms, a family room, a small kitchen, and a separate laundry area. The basement is currently rented out at $1200 with 50% utilities. This home backs onto a pathway across from a greenspace in the family-friendly neighborhood of Applewood. The home also boasts beautiful Vinyl flooring on both the main floor and basement. For a closer look, be sure to check out the 3D tour and experience all the charm and potential this exceptional property has to offer! (id:57810)
Property Details
|
MLS® Number
|
A2160893 |
|
Property Type
|
Single Family |
|
Neigbourhood
|
Applewood Park |
|
Community Name
|
Applewood Park |
|
AmenitiesNearBy
|
Airport, Playground, Schools, Shopping |
|
Features
|
No Neighbours Behind, No Animal Home, No Smoking Home |
|
ParkingSpaceTotal
|
4 |
|
Plan
|
9711852 |
|
Structure
|
Deck |
Building
|
BathroomTotal
|
4 |
|
BedroomsAboveGround
|
3 |
|
BedroomsBelowGround
|
2 |
|
BedroomsTotal
|
5 |
|
Appliances
|
Washer, Refrigerator, Dishwasher, Stove, Dryer, Hood Fan, Window Coverings |
|
BasementFeatures
|
Separate Entrance, Walk Out |
|
BasementType
|
Full |
|
ConstructedDate
|
1998 |
|
ConstructionMaterial
|
Wood Frame |
|
ConstructionStyleAttachment
|
Detached |
|
CoolingType
|
None |
|
ExteriorFinish
|
Vinyl Siding |
|
FireplacePresent
|
Yes |
|
FireplaceTotal
|
1 |
|
FlooringType
|
Carpeted, Ceramic Tile, Laminate |
|
FoundationType
|
Poured Concrete |
|
HalfBathTotal
|
1 |
|
HeatingFuel
|
Natural Gas |
|
HeatingType
|
Forced Air |
|
StoriesTotal
|
2 |
|
SizeInterior
|
1663.52 Sqft |
|
TotalFinishedArea
|
1663.52 Sqft |
|
Type
|
House |
Parking
Land
|
Acreage
|
No |
|
FenceType
|
Fence |
|
LandAmenities
|
Airport, Playground, Schools, Shopping |
|
SizeDepth
|
32.99 M |
|
SizeFrontage
|
10.42 M |
|
SizeIrregular
|
4069.00 |
|
SizeTotal
|
4069 Sqft|4,051 - 7,250 Sqft |
|
SizeTotalText
|
4069 Sqft|4,051 - 7,250 Sqft |
|
ZoningDescription
|
R-c1 |
Rooms
| Level |
Type |
Length |
Width |
Dimensions |
|
Second Level |
4pc Bathroom |
|
|
7.75 Ft x 5.08 Ft |
|
Second Level |
4pc Bathroom |
|
|
5.08 Ft x 8.17 Ft |
|
Second Level |
Bedroom |
|
|
9.83 Ft x 9.08 Ft |
|
Second Level |
Bedroom |
|
|
8.50 Ft x 9.00 Ft |
|
Second Level |
Family Room |
|
|
17.17 Ft x 17.08 Ft |
|
Second Level |
Primary Bedroom |
|
|
15.83 Ft x 10.58 Ft |
|
Basement |
3pc Bathroom |
|
|
6.92 Ft x 6.50 Ft |
|
Basement |
Bedroom |
|
|
10.17 Ft x 8.33 Ft |
|
Basement |
Bedroom |
|
|
8.08 Ft x 8.67 Ft |
|
Basement |
Kitchen |
|
|
16.92 Ft x 8.17 Ft |
|
Basement |
Recreational, Games Room |
|
|
20.33 Ft x 10.92 Ft |
|
Basement |
Furnace |
|
|
7.17 Ft x 6.00 Ft |
|
Main Level |
2pc Bathroom |
|
|
4.75 Ft x 5.75 Ft |
|
Main Level |
Dining Room |
|
|
10.58 Ft x 8.08 Ft |
|
Main Level |
Foyer |
|
|
12.42 Ft x 11.67 Ft |
|
Main Level |
Other |
|
|
17.42 Ft x 19.75 Ft |
|
Main Level |
Kitchen |
|
|
10.58 Ft x 11.92 Ft |
|
Main Level |
Living Room |
|
|
12.50 Ft x 20.00 Ft |
https://www.realtor.ca/real-estate/27346573/219-applestone-park-se-calgary-applewood-park

































