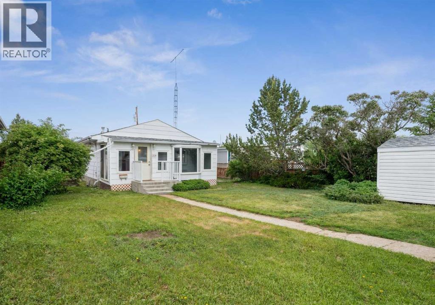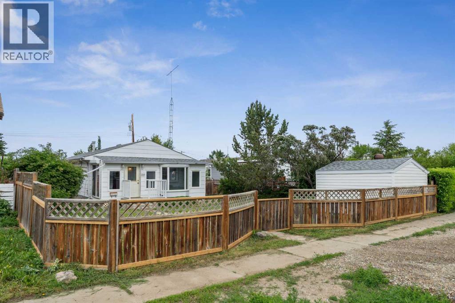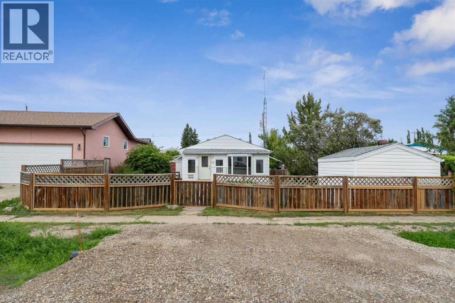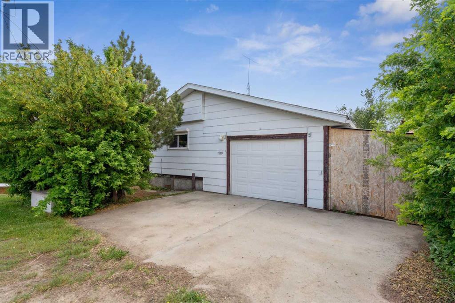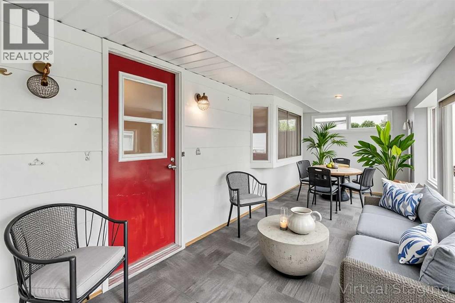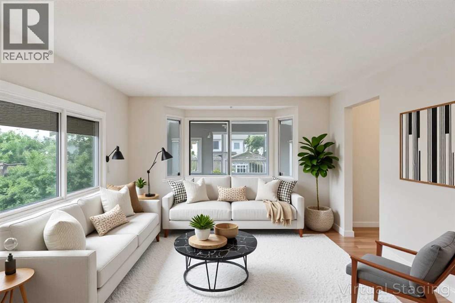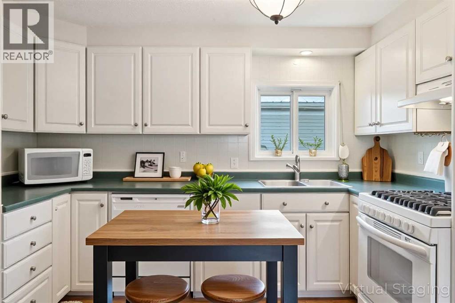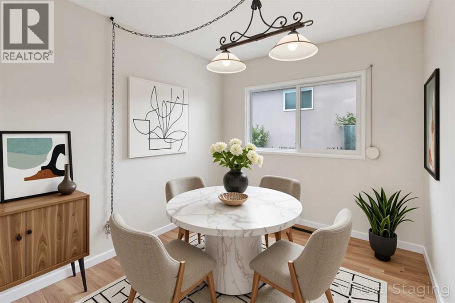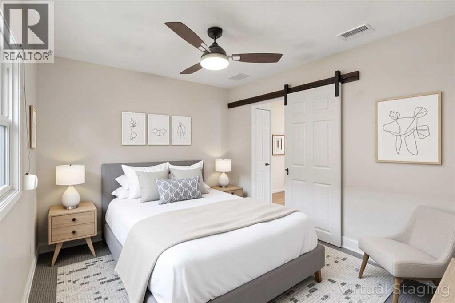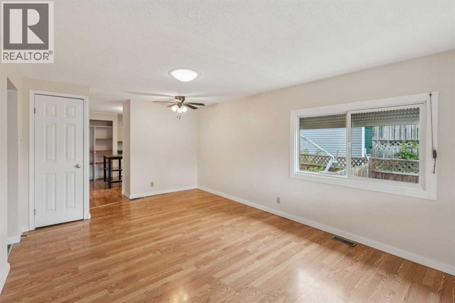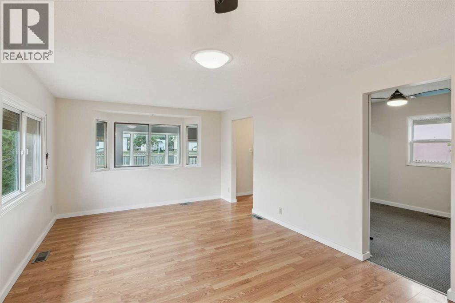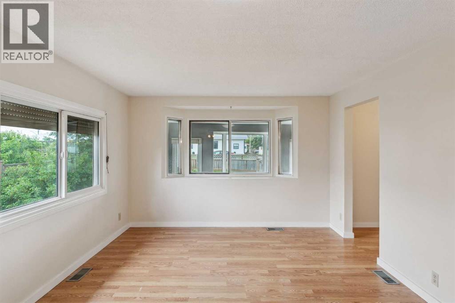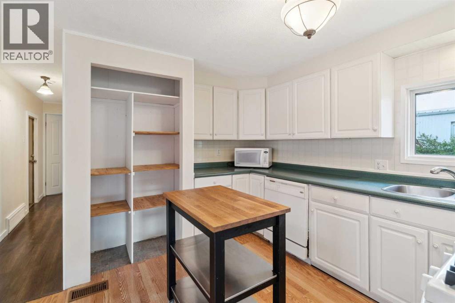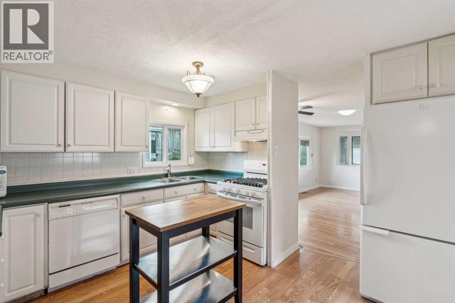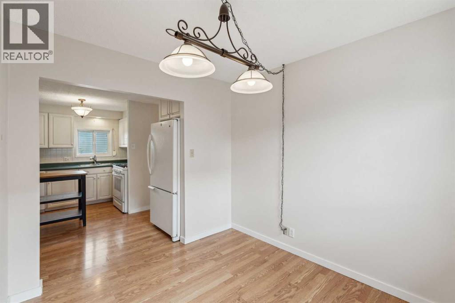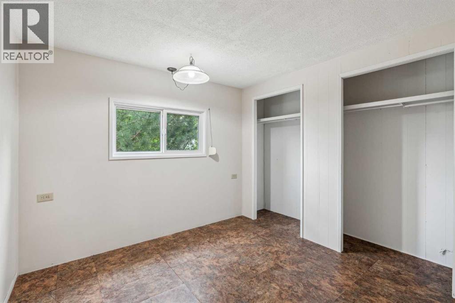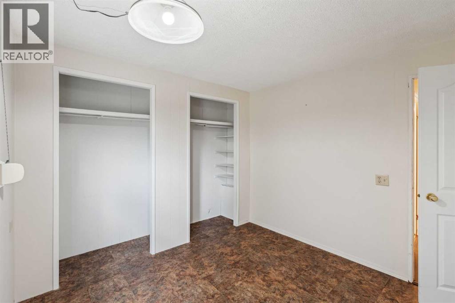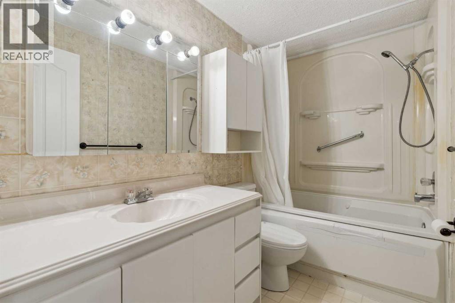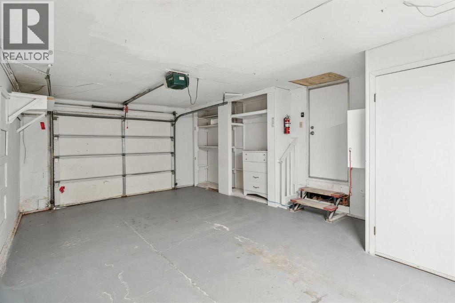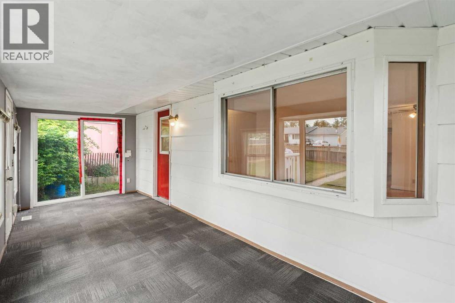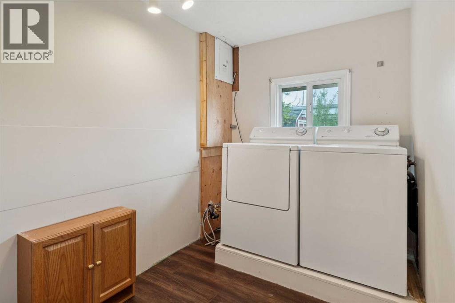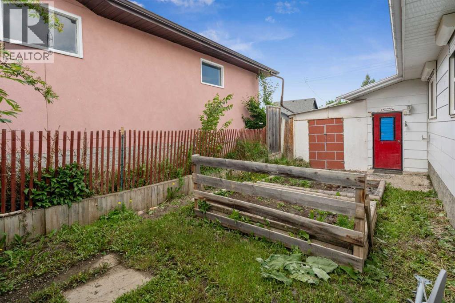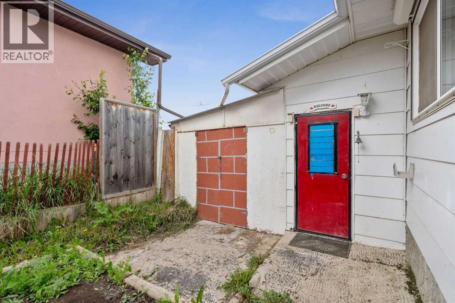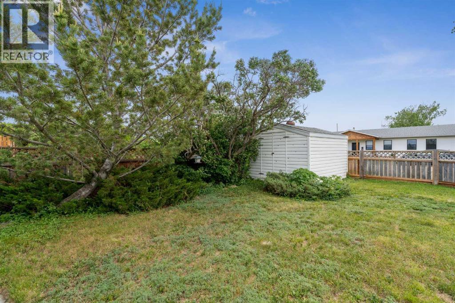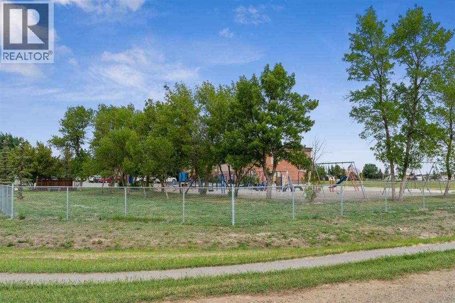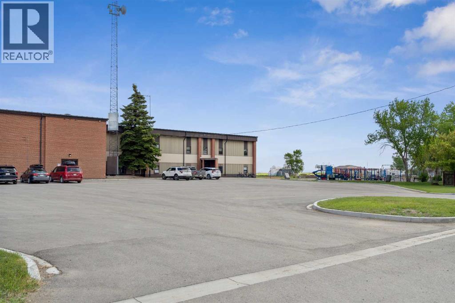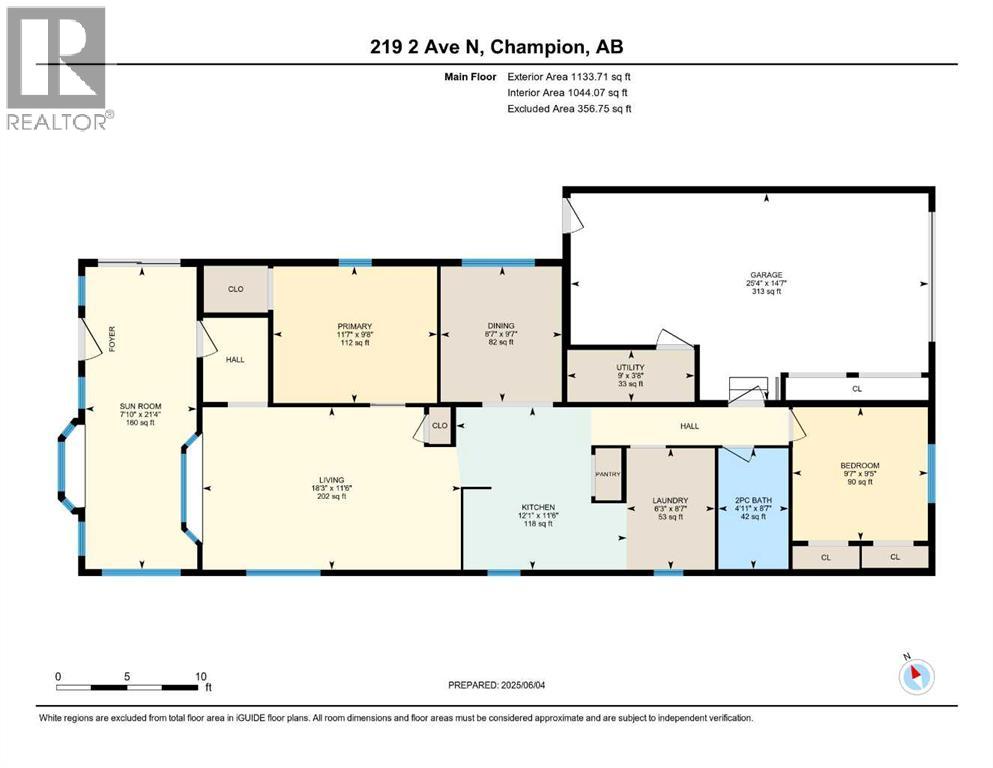2 Bedroom
1 Bathroom
1,134 ft2
Bungalow
None
Forced Air
$190,000
Welcome to this charming 1,133 sq ft bungalow nestled in the heart of Champion – perfect for those looking for privacy and space, and a love for character. Begin your journey in the spacious west-facing sunroom, the ideal spot to bask in afternoon light or unwind with a good book. Inside, a cozy living room flows into a welcoming dining area and kitchen, complete with a gas range for home-cooked meals. The home features 2 well-sized bedrooms, a 4-piece bathroom, and a convenient laundry room. Outside, the oversized single garage provides extra space for storage or hobbies. Set on a generous lot with loads of natural light and green space, this property offers a rare opportunity for something truly special. Come unlock the possibilities in Champion’s peaceful community! (id:57810)
Property Details
|
MLS® Number
|
A2227921 |
|
Property Type
|
Single Family |
|
Amenities Near By
|
Shopping |
|
Features
|
Level |
|
Parking Space Total
|
1 |
|
Plan
|
6995ag |
Building
|
Bathroom Total
|
1 |
|
Bedrooms Above Ground
|
2 |
|
Bedrooms Total
|
2 |
|
Appliances
|
Washer, Refrigerator, Range - Electric, Dishwasher, Dryer, Microwave, Hood Fan |
|
Architectural Style
|
Bungalow |
|
Basement Type
|
None |
|
Constructed Date
|
1976 |
|
Construction Material
|
Wood Frame |
|
Construction Style Attachment
|
Detached |
|
Cooling Type
|
None |
|
Exterior Finish
|
Wood Siding |
|
Flooring Type
|
Carpeted, Laminate, Linoleum |
|
Foundation Type
|
Poured Concrete |
|
Heating Fuel
|
Natural Gas |
|
Heating Type
|
Forced Air |
|
Stories Total
|
1 |
|
Size Interior
|
1,134 Ft2 |
|
Total Finished Area
|
1133.71 Sqft |
|
Type
|
House |
Parking
Land
|
Acreage
|
No |
|
Fence Type
|
Fence |
|
Land Amenities
|
Shopping |
|
Size Depth
|
35.05 M |
|
Size Frontage
|
18.8 M |
|
Size Irregular
|
658.94 |
|
Size Total
|
658.94 M2|4,051 - 7,250 Sqft |
|
Size Total Text
|
658.94 M2|4,051 - 7,250 Sqft |
|
Zoning Description
|
Residential - R |
Rooms
| Level |
Type |
Length |
Width |
Dimensions |
|
Main Level |
Bedroom |
|
|
9.42 Ft x 9.58 Ft |
|
Main Level |
Dining Room |
|
|
9.58 Ft x 8.58 Ft |
|
Main Level |
Kitchen |
|
|
11.50 Ft x 12.08 Ft |
|
Main Level |
4pc Bathroom |
|
|
8.58 Ft x 4.92 Ft |
|
Main Level |
Laundry Room |
|
|
8.58 Ft x 6.25 Ft |
|
Main Level |
Living Room |
|
|
11.50 Ft x 18.25 Ft |
|
Main Level |
Primary Bedroom |
|
|
9.67 Ft x 11.58 Ft |
|
Main Level |
Sunroom |
|
|
21.33 Ft x 7.83 Ft |
|
Main Level |
Furnace |
|
|
3.67 Ft x 9.00 Ft |
https://www.realtor.ca/real-estate/28467917/219-2-avenue-s-champion
