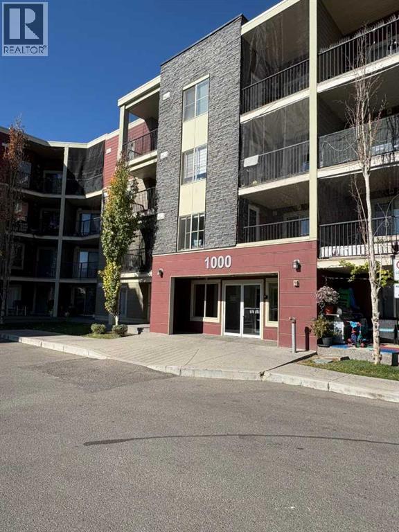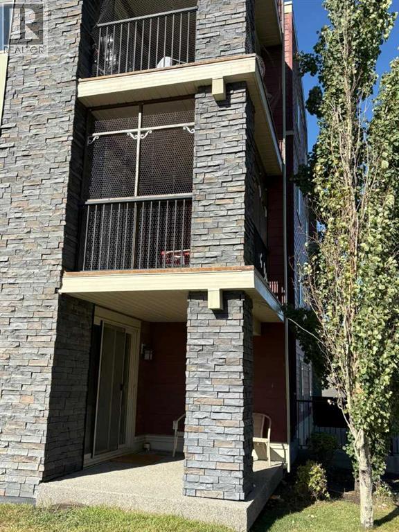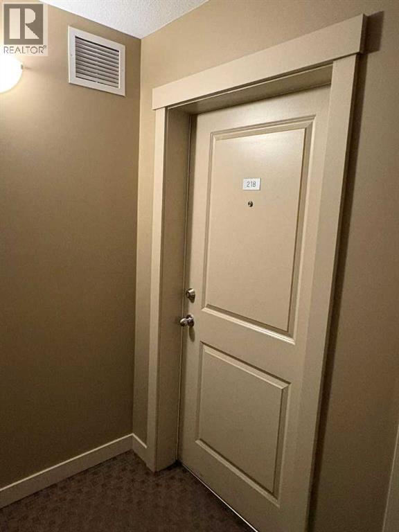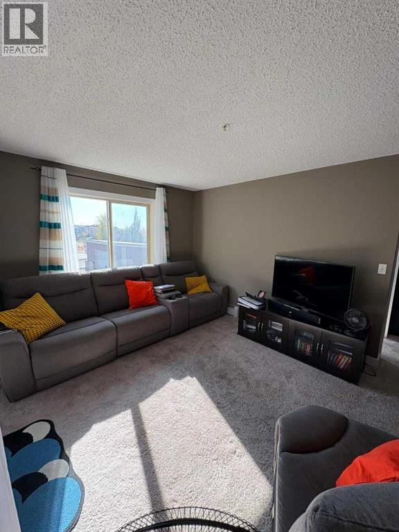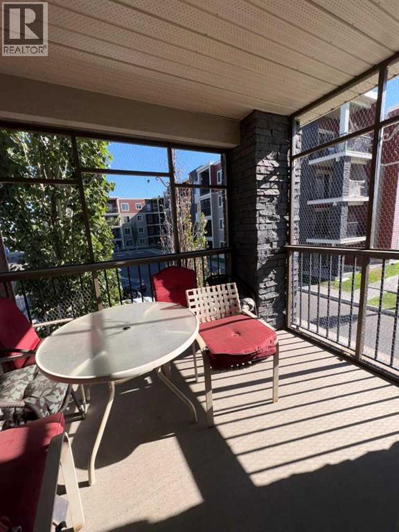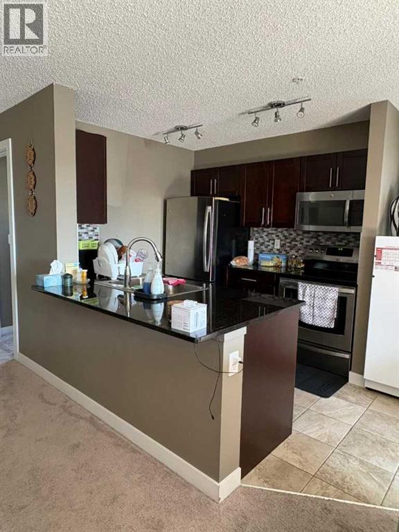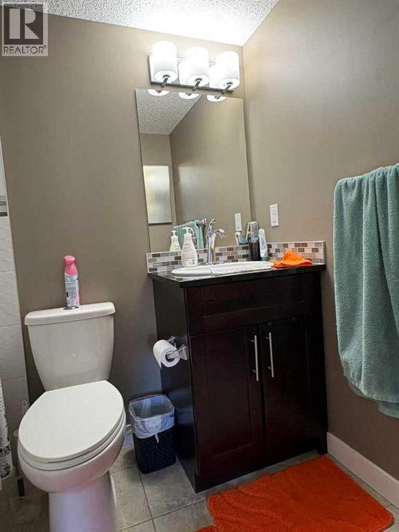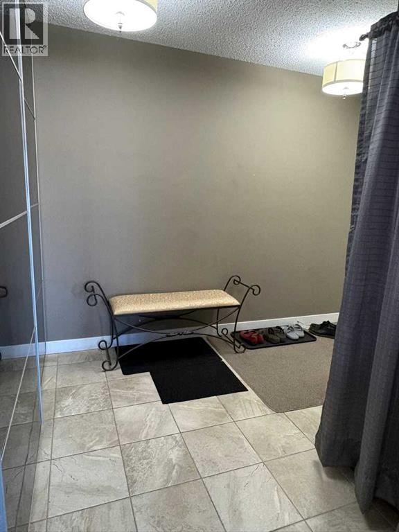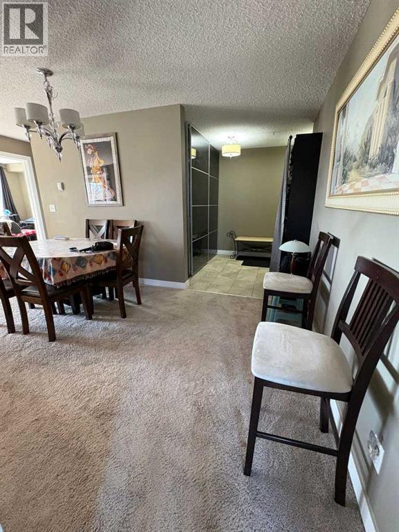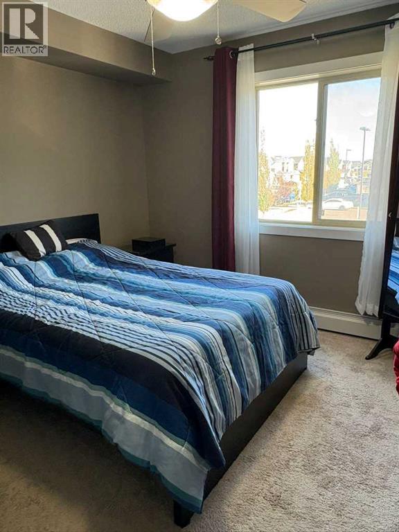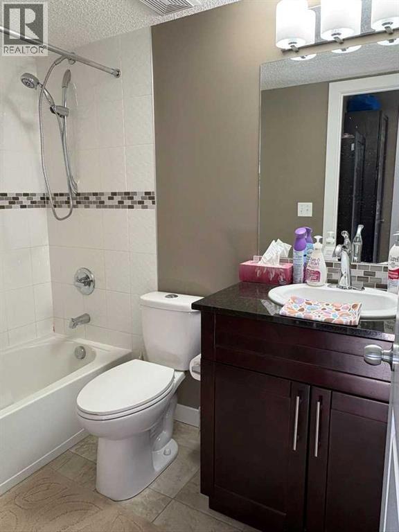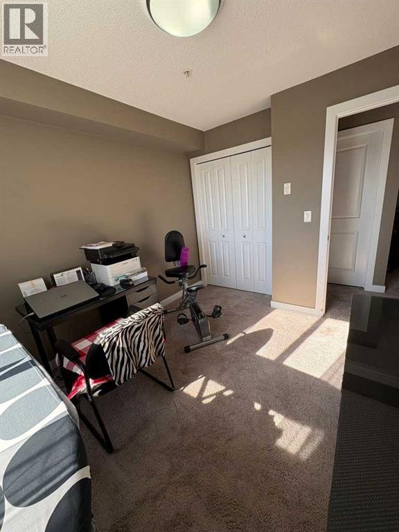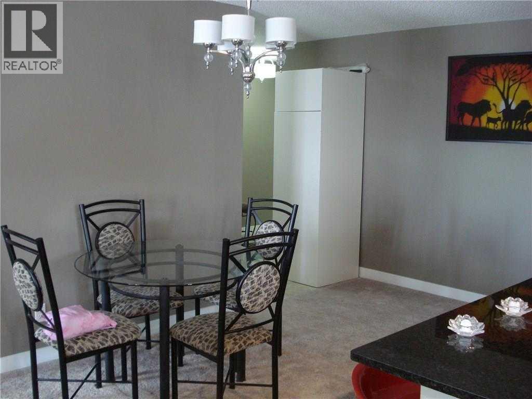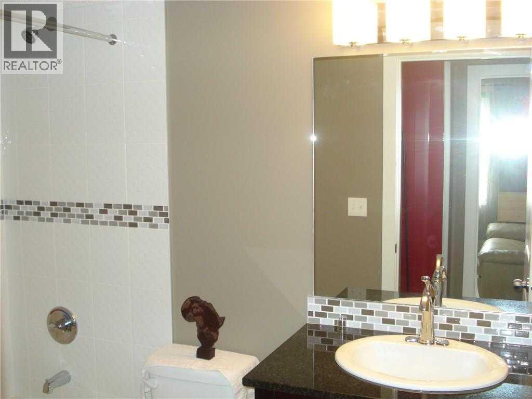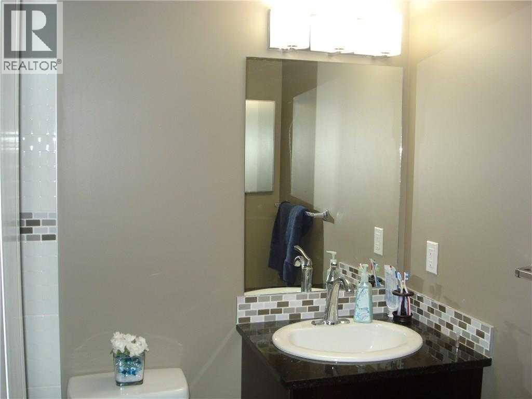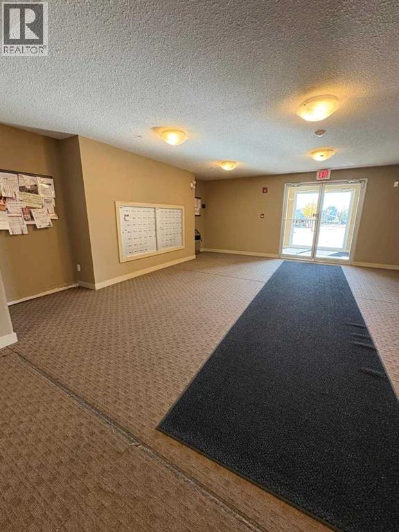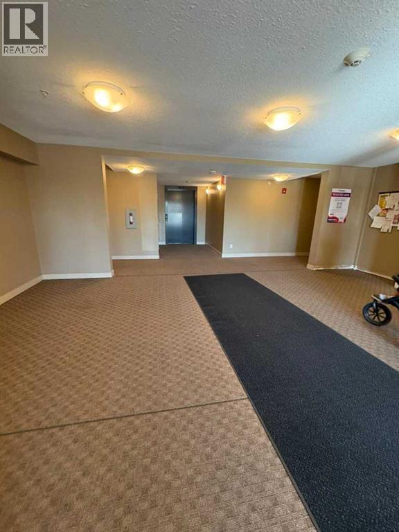218, 5 Saddlestone Way Ne Calgary, Alberta T3J 0S2
$324,900Maintenance, Condominium Amenities, Common Area Maintenance, Heat, Insurance, Property Management, Reserve Fund Contributions, Sewer, Waste Removal, Water
$517.05 Monthly
Maintenance, Condominium Amenities, Common Area Maintenance, Heat, Insurance, Property Management, Reserve Fund Contributions, Sewer, Waste Removal, Water
$517.05 MonthlyWelcome to Lakeview at Saddleridge! This rare corner unit is one of the largest floor plans in the complex, featuring an extra kitchen window that brings in additional natural light—an exclusive perk only select units enjoy.Step into a beautifully upgraded kitchen complete with granite countertops, enhanced cabinetry, and a full stainless steel appliance package, including an over-the-range microwave for added convenience. The lighting and faucet fixtures have also been upgraded, giving the home a modern and refined feel throughout.For your convenience, this residence includes two titled underground parking stalls, a rare luxury that adds both comfort and long-term value.Perfectly combining style, functionality, and location, this exceptional home is ready to impress.Book your private viewing today and discover a new standard of condominium living. (id:57810)
Property Details
| MLS® Number | A2264022 |
| Property Type | Single Family |
| Community Name | Saddle Ridge |
| Amenities Near By | Park, Playground, Schools, Shopping |
| Features | Pvc Window, No Animal Home, No Smoking Home, Parking |
| Parking Space Total | 2 |
| Plan | 1412599 |
Building
| Bathroom Total | 2 |
| Bedrooms Above Ground | 2 |
| Bedrooms Total | 2 |
| Appliances | Refrigerator, Range - Electric, Dishwasher, Microwave Range Hood Combo, Window Coverings, Washer & Dryer |
| Constructed Date | 2014 |
| Construction Material | Wood Frame |
| Construction Style Attachment | Attached |
| Cooling Type | None |
| Flooring Type | Carpeted, Ceramic Tile |
| Heating Type | Baseboard Heaters |
| Stories Total | 4 |
| Size Interior | 831 Ft2 |
| Total Finished Area | 831 Sqft |
| Type | Apartment |
Parking
| Garage | |
| Heated Garage | |
| Underground |
Land
| Acreage | No |
| Land Amenities | Park, Playground, Schools, Shopping |
| Size Total Text | Unknown |
| Zoning Description | M-2 |
Rooms
| Level | Type | Length | Width | Dimensions |
|---|---|---|---|---|
| Main Level | Dining Room | 11.42 Ft x 9.17 Ft | ||
| Main Level | Living Room | 11.25 Ft x 10.92 Ft | ||
| Main Level | Kitchen | 12.92 Ft x 8.58 Ft | ||
| Main Level | Laundry Room | 6.42 Ft x 3.50 Ft | ||
| Main Level | Primary Bedroom | 11.08 Ft x 10.08 Ft | ||
| Main Level | Bedroom | 10.92 Ft x 9.50 Ft | ||
| Main Level | 4pc Bathroom | 7.92 Ft x 4.92 Ft | ||
| Main Level | 4pc Bathroom | 7.33 Ft x 4.92 Ft | ||
| Main Level | Other | 7.08 Ft x 4.33 Ft | ||
| Main Level | Other | 9.58 Ft x 7.00 Ft | ||
| Main Level | Foyer | 10.50 Ft x 4.50 Ft |
https://www.realtor.ca/real-estate/28981494/218-5-saddlestone-way-ne-calgary-saddle-ridge
Contact Us
Contact us for more information
