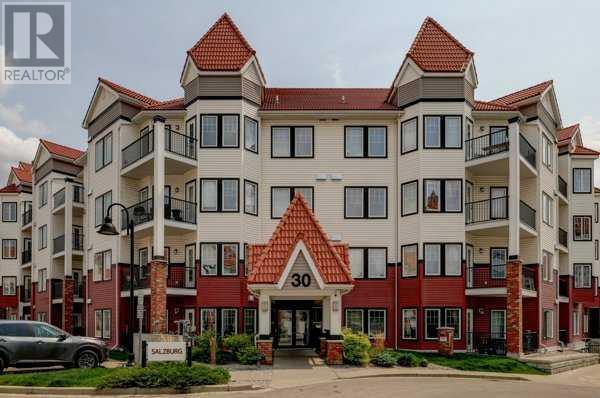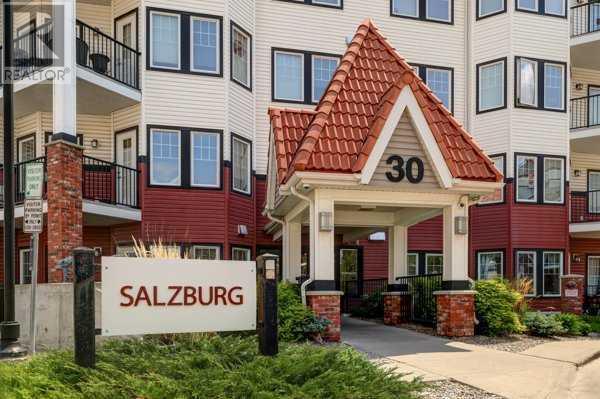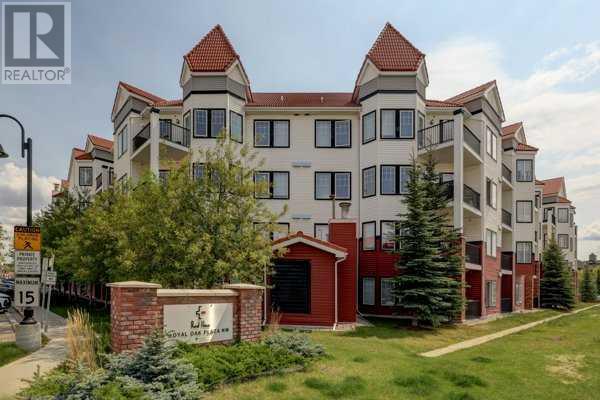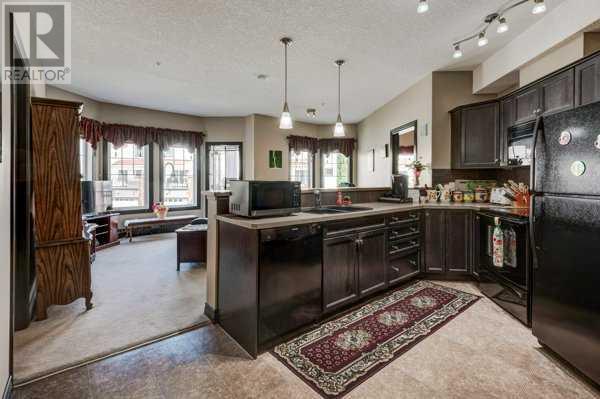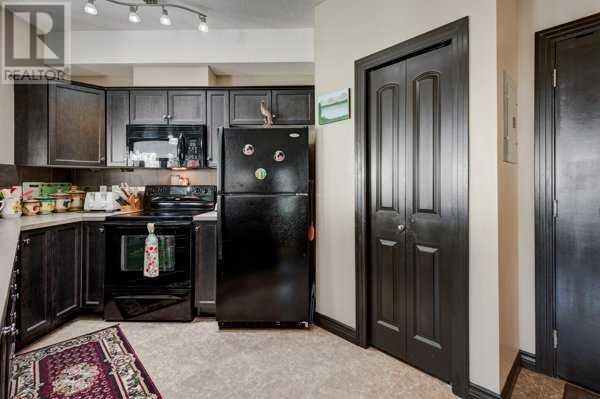218, 30 Royal Oak Plaza Nw Calgary, Alberta T3G 0C1
$355,900Maintenance, Condominium Amenities, Common Area Maintenance, Heat, Ground Maintenance, Parking, Reserve Fund Contributions, Other, See Remarks, Sewer, Waste Removal, Water
$559.70 Monthly
Maintenance, Condominium Amenities, Common Area Maintenance, Heat, Ground Maintenance, Parking, Reserve Fund Contributions, Other, See Remarks, Sewer, Waste Removal, Water
$559.70 MonthlyWelcome to this beautifully maintained 2-bedroom, 2- bathroom condo located on the 2nd floor of a well managed complex. One of the largest floor plans available, this home offers an oversized kitchen with plenty of cabinet and counter space. The generous primary bedroom features an ensuite and the second bedroom is ideal for guests, a home office or roommate set-up. Enjoy the convenience of in-suite laundry, a titled parking stall that is larger than most and an oversized storage unit. Rare finds that add exceptional value. Book your showing today! (id:57810)
Property Details
| MLS® Number | A2235277 |
| Property Type | Single Family |
| Neigbourhood | Royal Oak |
| Community Name | Royal Oak |
| Amenities Near By | Schools, Shopping |
| Community Features | Pets Allowed With Restrictions |
| Features | Elevator, No Animal Home, No Smoking Home, Gas Bbq Hookup, Parking |
| Parking Space Total | 1 |
| Plan | 0910106 |
Building
| Bathroom Total | 2 |
| Bedrooms Above Ground | 2 |
| Bedrooms Total | 2 |
| Amenities | Exercise Centre, Laundry Facility |
| Appliances | Refrigerator, Dishwasher, Stove, Microwave Range Hood Combo, Window Coverings, Washer/dryer Stack-up |
| Constructed Date | 2007 |
| Construction Material | Wood Frame |
| Construction Style Attachment | Attached |
| Cooling Type | None |
| Fireplace Present | Yes |
| Fireplace Total | 1 |
| Flooring Type | Ceramic Tile, Laminate |
| Foundation Type | Poured Concrete |
| Heating Type | Baseboard Heaters |
| Stories Total | 4 |
| Size Interior | 909 Ft2 |
| Total Finished Area | 909.38 Sqft |
| Type | Apartment |
Parking
| Underground |
Land
| Acreage | No |
| Land Amenities | Schools, Shopping |
| Size Total Text | Unknown |
| Zoning Description | M-c2 D185 |
Rooms
| Level | Type | Length | Width | Dimensions |
|---|---|---|---|---|
| Main Level | 4pc Bathroom | 4.92 Ft x 8.50 Ft | ||
| Main Level | 4pc Bathroom | 4.83 Ft x 7.67 Ft | ||
| Main Level | Bedroom | 8.83 Ft x 9.75 Ft | ||
| Main Level | Other | 6.67 Ft x 9.67 Ft | ||
| Main Level | Dining Room | 7.33 Ft x 12.67 Ft | ||
| Main Level | Foyer | 6.08 Ft x 5.08 Ft | ||
| Main Level | Kitchen | 8.08 Ft x 9.67 Ft | ||
| Main Level | Living Room | 11.50 Ft x 12.67 Ft | ||
| Main Level | Primary Bedroom | 15.75 Ft x 11.08 Ft |
https://www.realtor.ca/real-estate/28531999/218-30-royal-oak-plaza-nw-calgary-royal-oak
Contact Us
Contact us for more information
