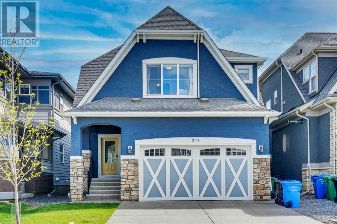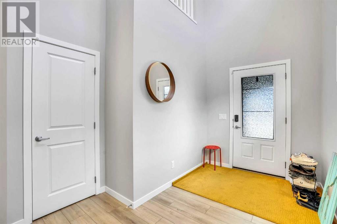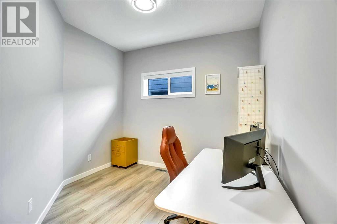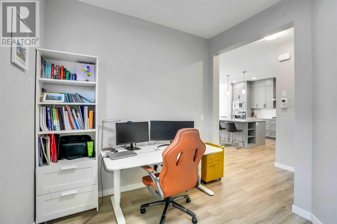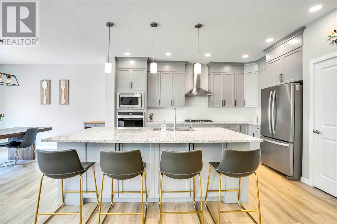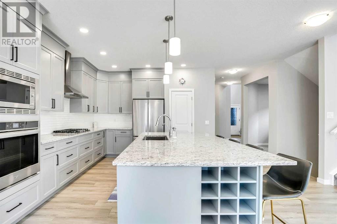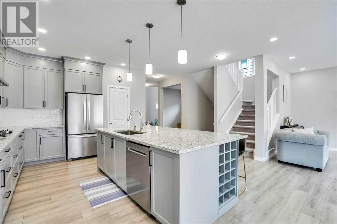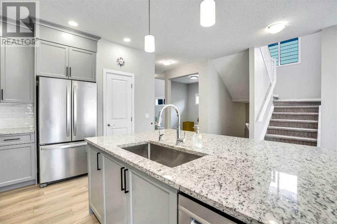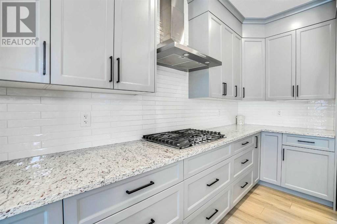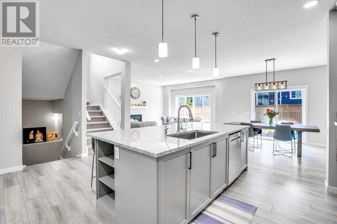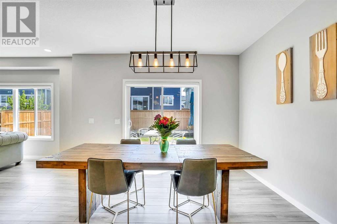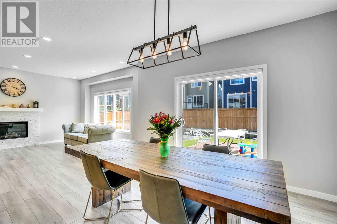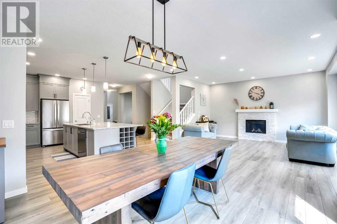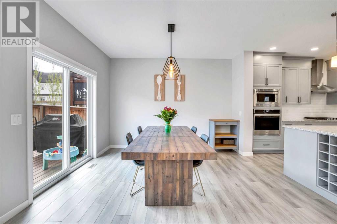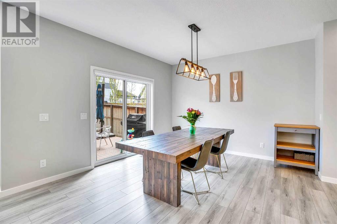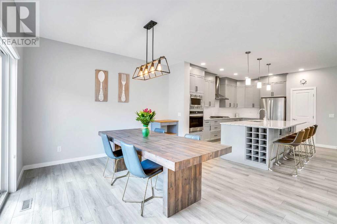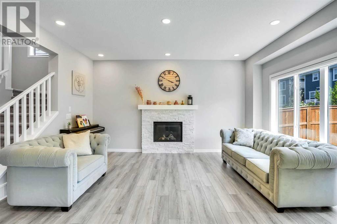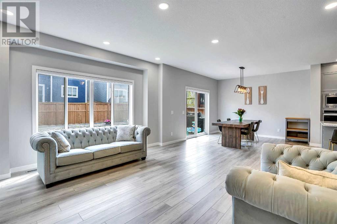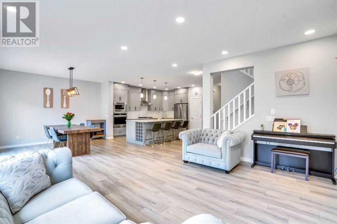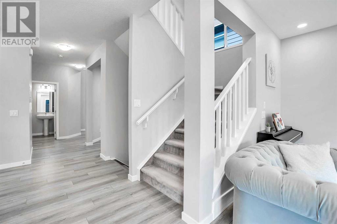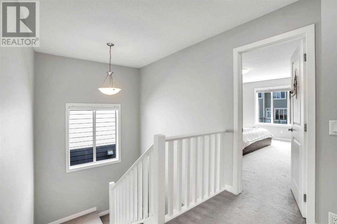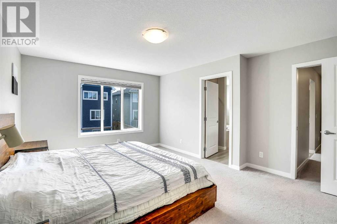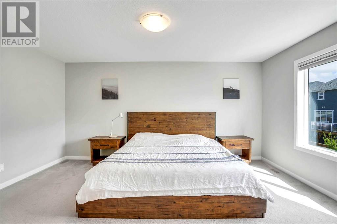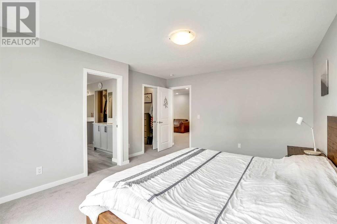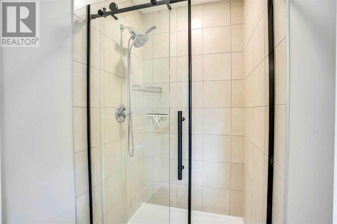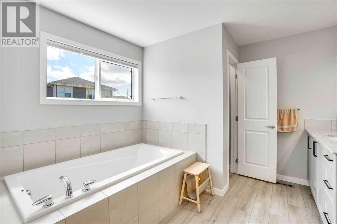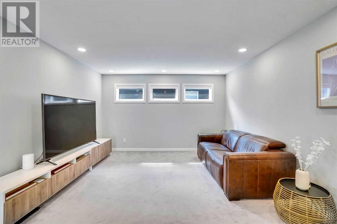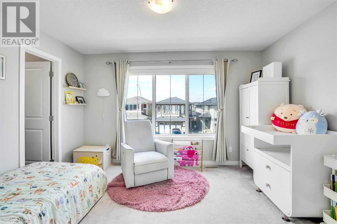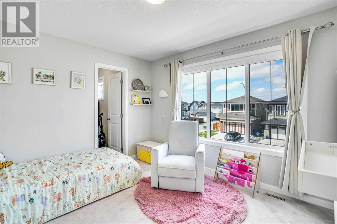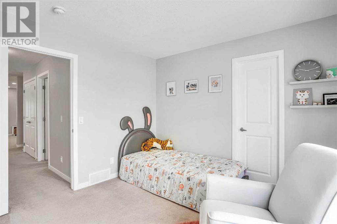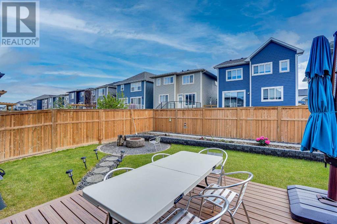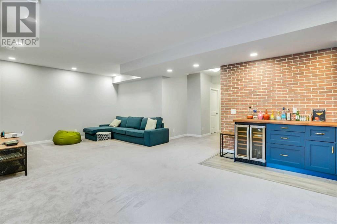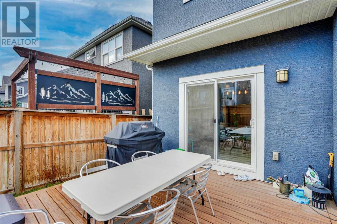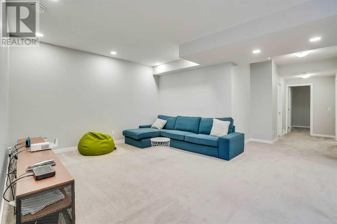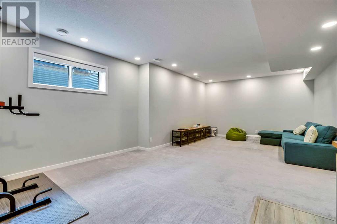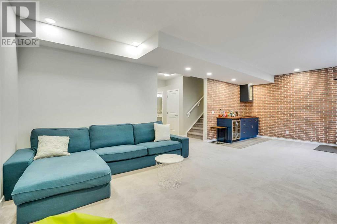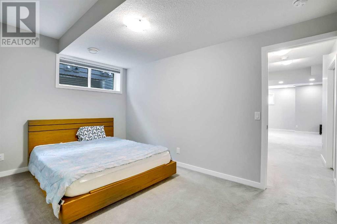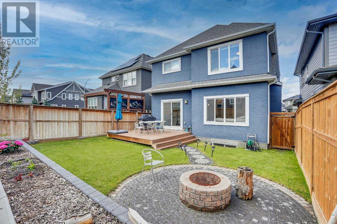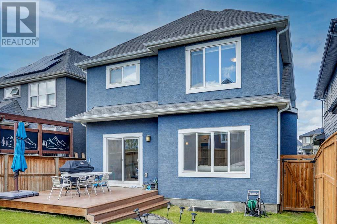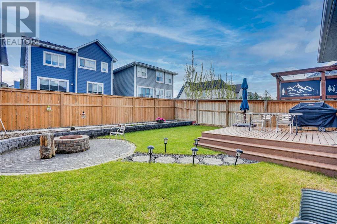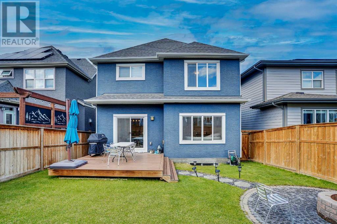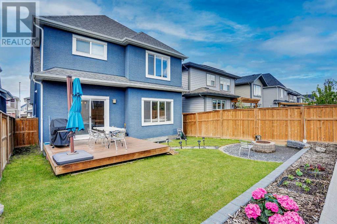4 Bedroom
4 Bathroom
2,448 ft2
Fireplace
Central Air Conditioning
Forced Air
$999,900
Located in the highly sought-after community of Mahogany, this meticulously maintained home offers more than 3400 sqft of living space with a perfect blend of modern design and family-friendly functionality. Boasting a spacious open-concept layout, the main floor features a gourmet kitchen with quartz countertops, stainless steel appliances, and a large island—ideal for both everyday living and entertaining. The adjacent living and dining areas are flooded with natural light, creating a warm and inviting atmosphere.Upstairs, you'll find a generously sized master suite complete with a spa-like ensuite and walk-in closet. Two additional bedrooms, a full bathroom, and a versatile bonus room round out the upper level, providing ample space for family activities or a home office.The fully finished basement offers additional living space, a home gym, large bedroom, full bathroom and wetbar. Outside, the backyard is fully landscaped, providing a private oasis for relaxation or outdoor gatherings.Residents of Mahogany enjoy access to the community's private lake, beaches, walking paths, and the Mahogany Beach Club, enhancing the lifestyle this home offers. With its prime location, exceptional features, and proximity to amenities, this property is a must-see for those seeking a high-quality living experience in (id:57810)
Property Details
|
MLS® Number
|
A2228579 |
|
Property Type
|
Single Family |
|
Neigbourhood
|
Mahogany |
|
Community Name
|
Mahogany |
|
Amenities Near By
|
Park, Playground, Recreation Nearby, Schools, Shopping, Water Nearby |
|
Community Features
|
Lake Privileges, Fishing |
|
Parking Space Total
|
4 |
|
Plan
|
1910524 |
|
Structure
|
Deck |
Building
|
Bathroom Total
|
4 |
|
Bedrooms Above Ground
|
3 |
|
Bedrooms Below Ground
|
1 |
|
Bedrooms Total
|
4 |
|
Amenities
|
Clubhouse |
|
Appliances
|
Refrigerator, Cooktop - Gas, Dishwasher, Microwave, Oven - Built-in, Washer & Dryer |
|
Basement Development
|
Finished |
|
Basement Type
|
Full (finished) |
|
Constructed Date
|
2020 |
|
Construction Style Attachment
|
Detached |
|
Cooling Type
|
Central Air Conditioning |
|
Fireplace Present
|
Yes |
|
Fireplace Total
|
1 |
|
Flooring Type
|
Carpeted, Ceramic Tile, Laminate |
|
Foundation Type
|
Poured Concrete |
|
Half Bath Total
|
1 |
|
Heating Fuel
|
Natural Gas |
|
Heating Type
|
Forced Air |
|
Stories Total
|
2 |
|
Size Interior
|
2,448 Ft2 |
|
Total Finished Area
|
2448 Sqft |
|
Type
|
House |
Parking
Land
|
Acreage
|
No |
|
Fence Type
|
Fence |
|
Land Amenities
|
Park, Playground, Recreation Nearby, Schools, Shopping, Water Nearby |
|
Size Depth
|
35.01 M |
|
Size Frontage
|
10.97 M |
|
Size Irregular
|
384.00 |
|
Size Total
|
384 M2|4,051 - 7,250 Sqft |
|
Size Total Text
|
384 M2|4,051 - 7,250 Sqft |
|
Zoning Description
|
R-g |
Rooms
| Level |
Type |
Length |
Width |
Dimensions |
|
Basement |
Recreational, Games Room |
|
|
25.83 Ft x 15.42 Ft |
|
Basement |
4pc Bathroom |
|
|
8.92 Ft x 4.92 Ft |
|
Basement |
Bedroom |
|
|
14.25 Ft x 10.00 Ft |
|
Main Level |
2pc Bathroom |
|
|
4.67 Ft x 4.83 Ft |
|
Main Level |
Office |
|
|
9.83 Ft x 9.08 Ft |
|
Main Level |
Kitchen |
|
|
15.17 Ft x 13.08 Ft |
|
Main Level |
Living Room |
|
|
16.00 Ft x 13.92 Ft |
|
Main Level |
Dining Room |
|
|
12.58 Ft x 13.25 Ft |
|
Upper Level |
Primary Bedroom |
|
|
13.17 Ft x 16.25 Ft |
|
Upper Level |
5pc Bathroom |
|
|
14.67 Ft x 10.33 Ft |
|
Upper Level |
Bonus Room |
|
|
18.25 Ft x 14.42 Ft |
|
Upper Level |
Laundry Room |
|
|
9.25 Ft x 9.92 Ft |
|
Upper Level |
4pc Bathroom |
|
|
10.17 Ft x 5.00 Ft |
|
Upper Level |
Bedroom |
|
|
12.50 Ft x 10.33 Ft |
|
Upper Level |
Bedroom |
|
|
13.00 Ft x 10.67 Ft |
https://www.realtor.ca/real-estate/28427212/217-magnolia-heath-se-calgary-mahogany
