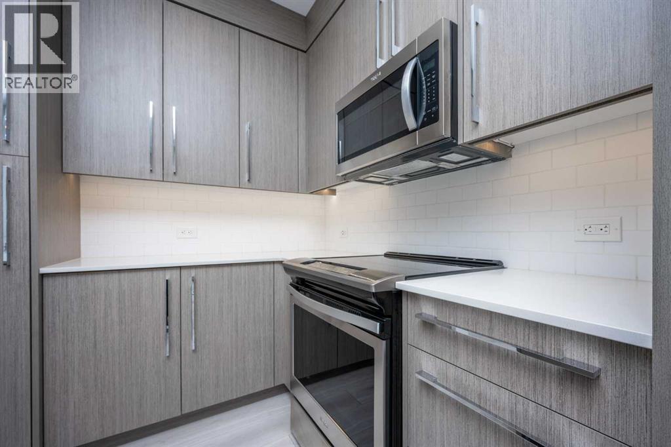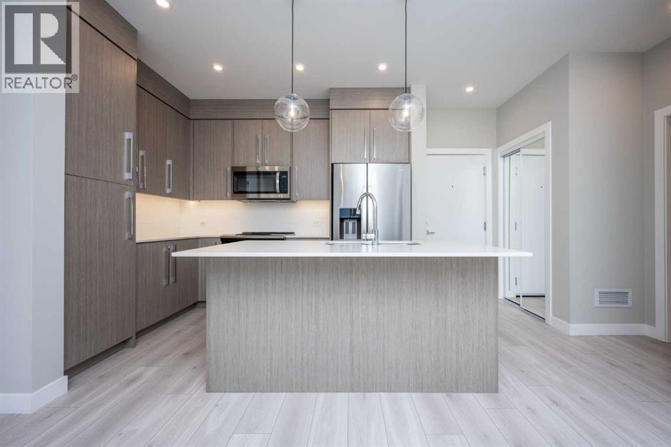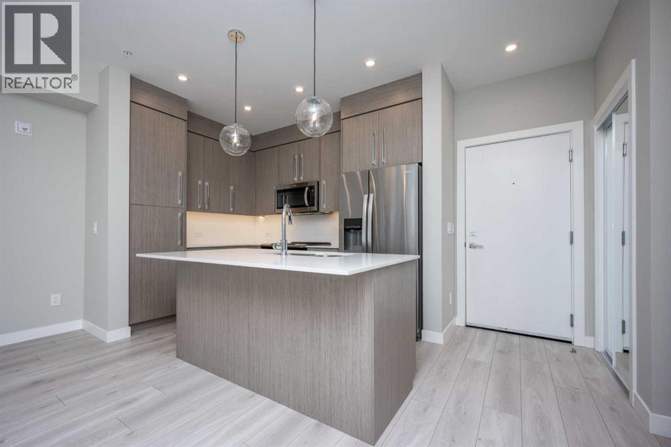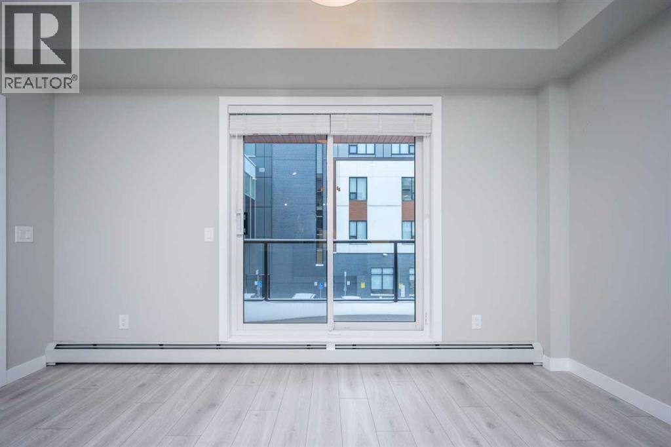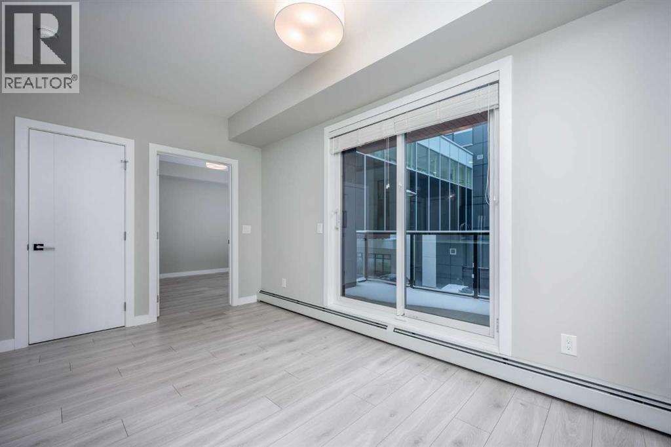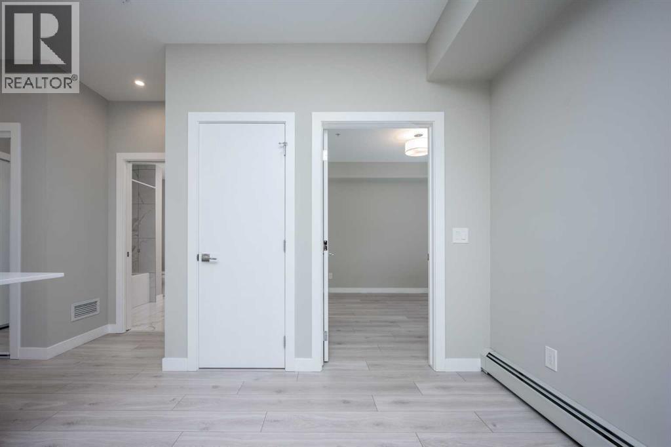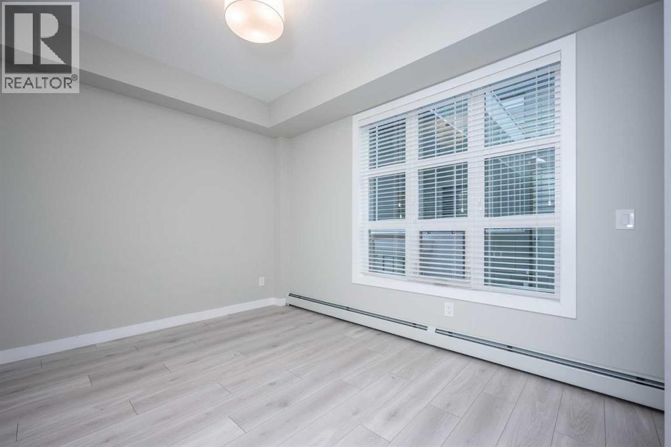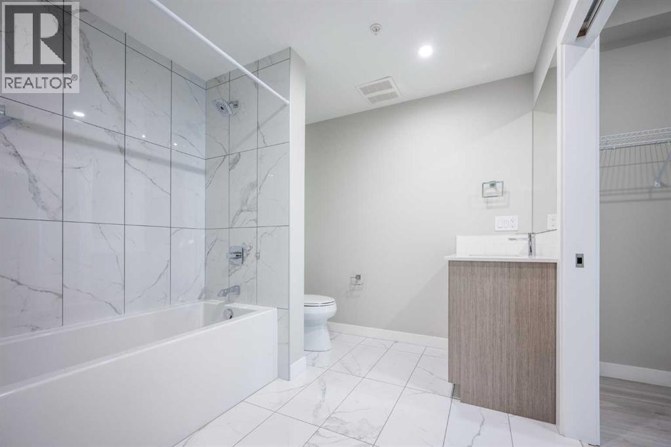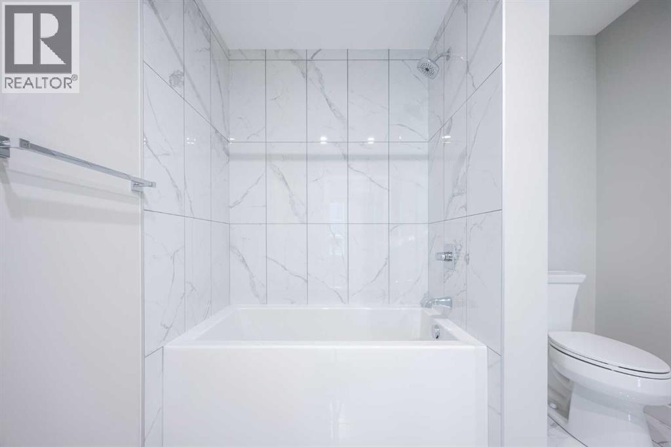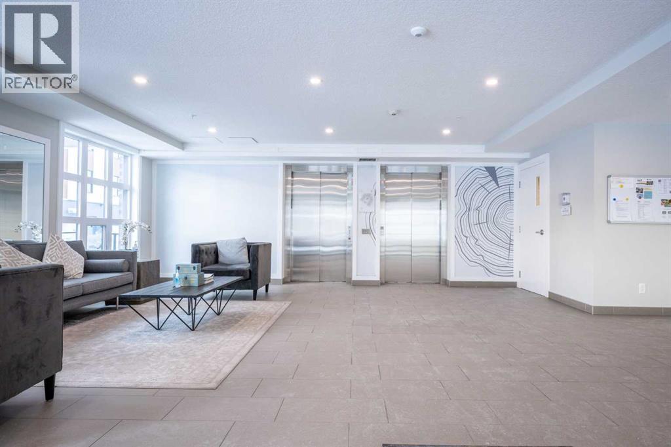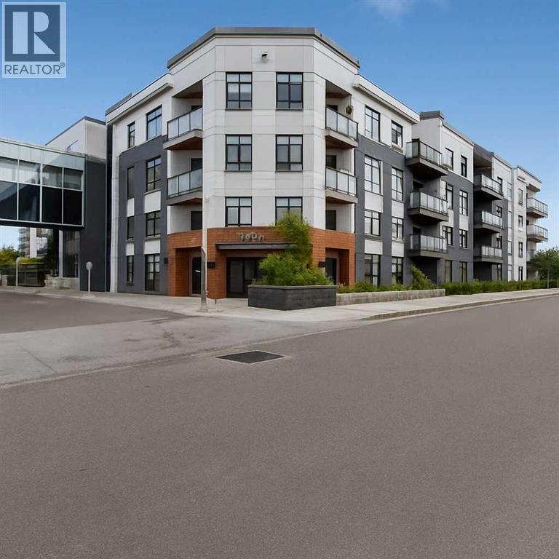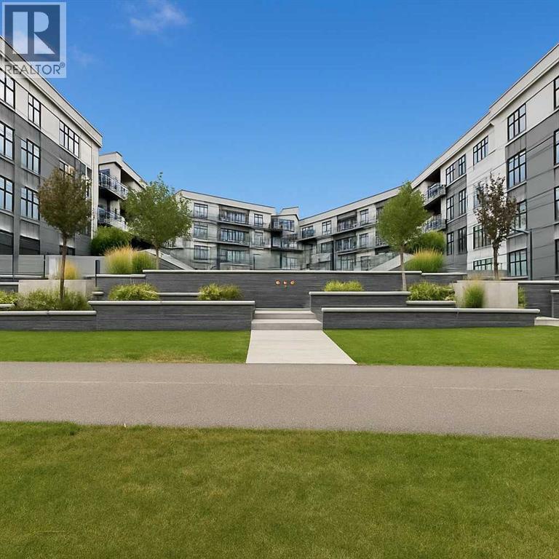217, 383 Smith Street Nw Calgary, Alberta T3B 6J9
$374,500Maintenance, Condominium Amenities, Common Area Maintenance, Heat, Insurance, Interior Maintenance, Ground Maintenance, Property Management, Reserve Fund Contributions, Sewer, Waste Removal, Water
$361.64 Monthly
Maintenance, Condominium Amenities, Common Area Maintenance, Heat, Insurance, Interior Maintenance, Ground Maintenance, Property Management, Reserve Fund Contributions, Sewer, Waste Removal, Water
$361.64 MonthlyBright and modern 1 bed, 1 bath unit (513 sq. ft.) located on the 2nd floor of The Maple, a 55+ complex in the University District adjacent to the Brenda Strafford Foundation. This open-concept suite features white-washed kitchen cabinetry, quartz countertops, a central island with breakfast bar, and stainless steel appliances including a smooth glass cooktop. Light cedar-toned laminate flooring, soft lighting, and floor-to-ceiling cabinets add to the inviting atmosphere.The spacious bedroom includes a walk-through closet and 4pc ensuite with marble-style flooring. Enjoy southwest exposure from the covered balcony, accessible from both the living area and bedroom.Residents benefit from optional access to Brenda Strafford Foundation amenities including a bistro, gym, hair salon, and social events (fee-based). Currently tenant-occupied offering a solid rental opportunity in a desirable, amenity-rich community. (id:57810)
Property Details
| MLS® Number | A2227083 |
| Property Type | Single Family |
| Community Name | University District |
| Amenities Near By | Schools, Shopping |
| Community Features | Pets Allowed With Restrictions, Age Restrictions |
| Features | See Remarks |
| Parking Space Total | 1 |
| Plan | 1911895 |
Building
| Bathroom Total | 1 |
| Bedrooms Above Ground | 1 |
| Bedrooms Total | 1 |
| Appliances | Refrigerator, Dishwasher, Stove, Microwave Range Hood Combo, Washer & Dryer |
| Constructed Date | 2020 |
| Construction Material | Poured Concrete |
| Construction Style Attachment | Attached |
| Cooling Type | None |
| Exterior Finish | Brick, Concrete |
| Flooring Type | Vinyl |
| Heating Type | Baseboard Heaters |
| Stories Total | 4 |
| Size Interior | 516 Ft2 |
| Total Finished Area | 515.64 Sqft |
| Type | Apartment |
Land
| Acreage | No |
| Land Amenities | Schools, Shopping |
| Size Total Text | Unknown |
| Zoning Description | M-2 |
Rooms
| Level | Type | Length | Width | Dimensions |
|---|---|---|---|---|
| Main Level | Other | 11.17 Ft x 8.50 Ft | ||
| Main Level | Living Room | 14.17 Ft x 8.58 Ft | ||
| Main Level | Primary Bedroom | 11.42 Ft x 10.00 Ft | ||
| Main Level | 4pc Bathroom | 8.42 Ft x 7.75 Ft |
https://www.realtor.ca/real-estate/28406990/217-383-smith-street-nw-calgary-university-district
Contact Us
Contact us for more information


