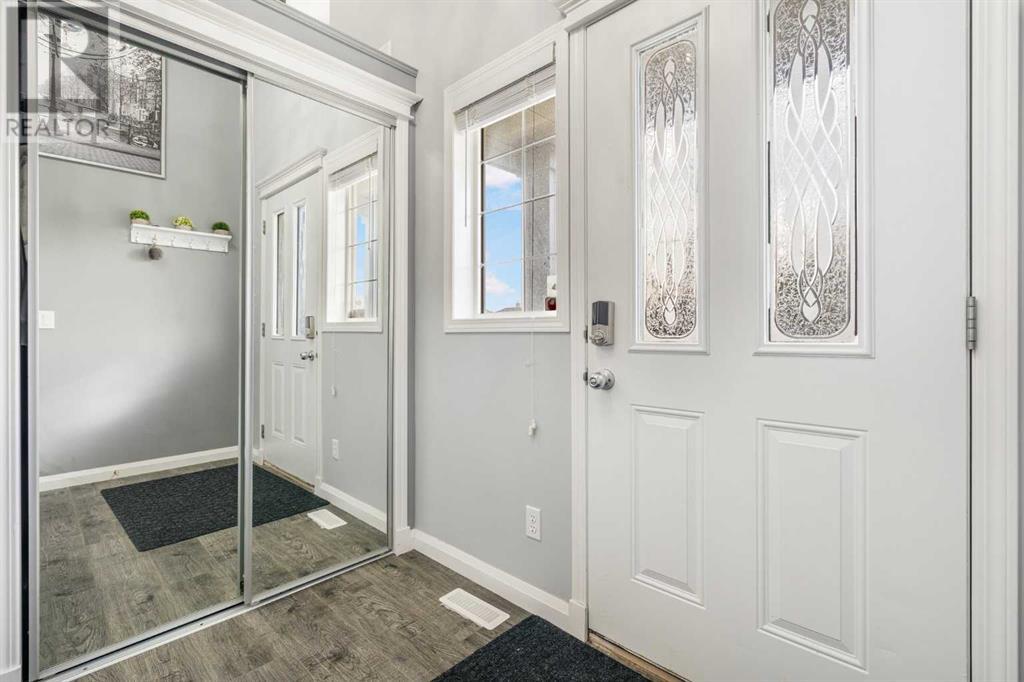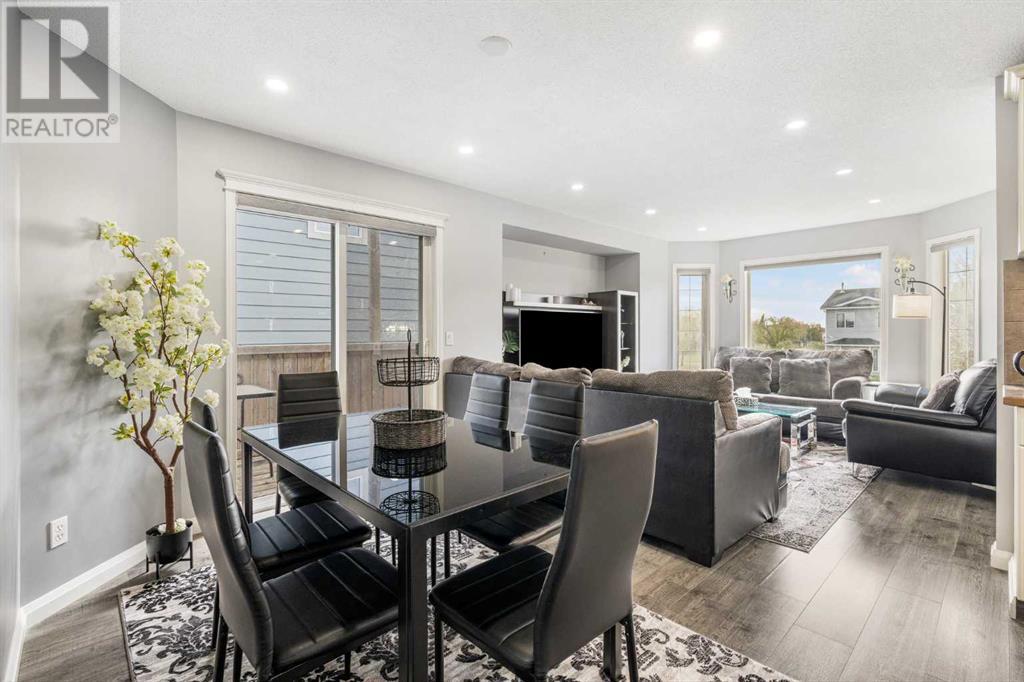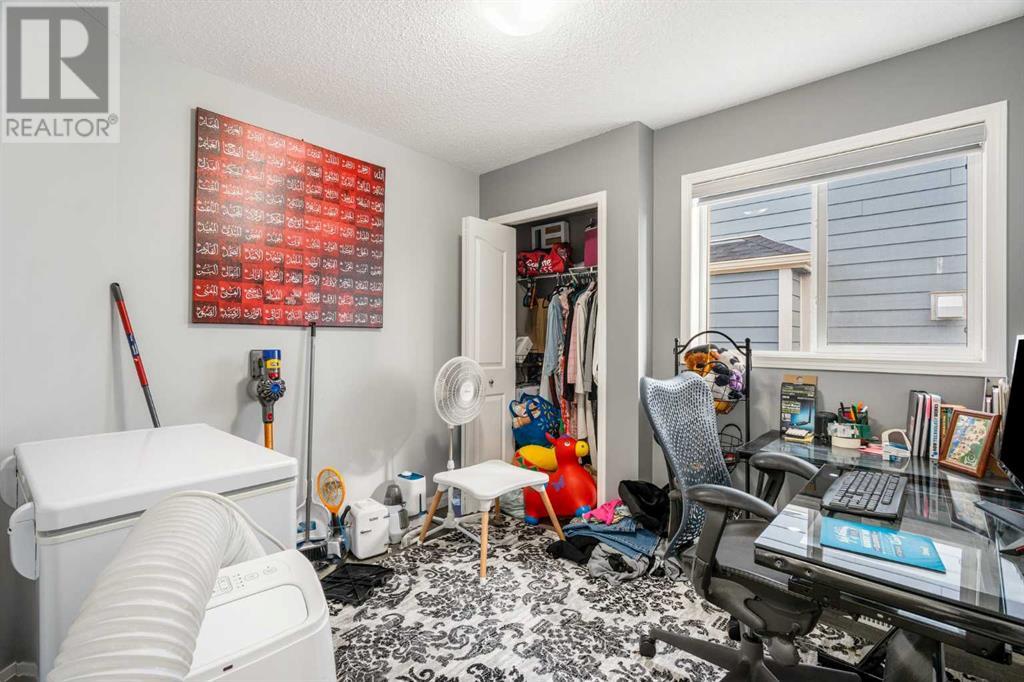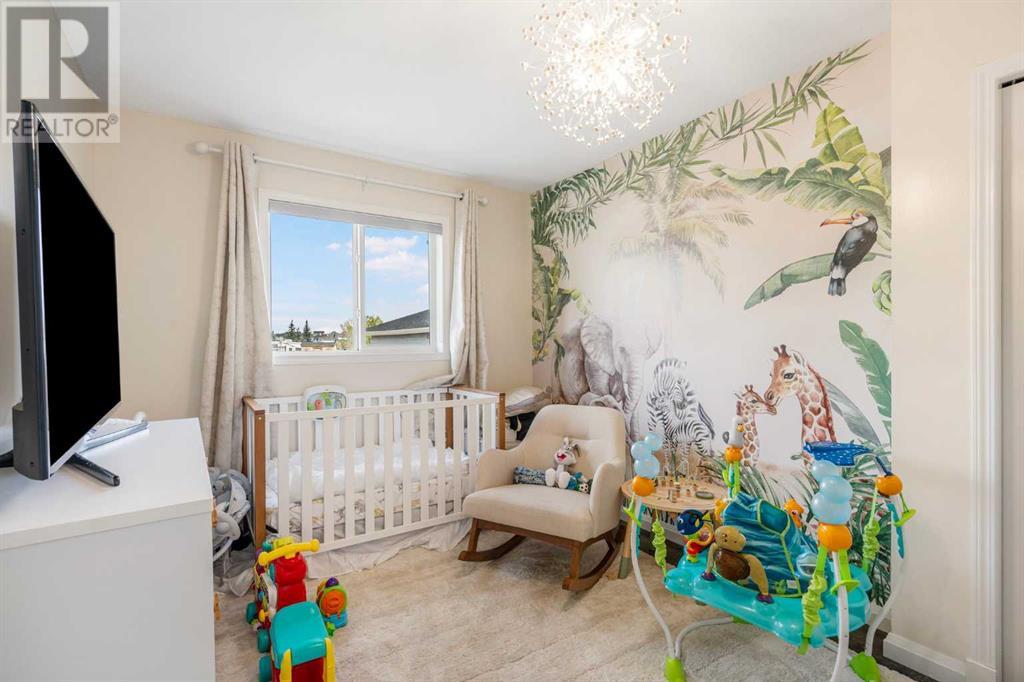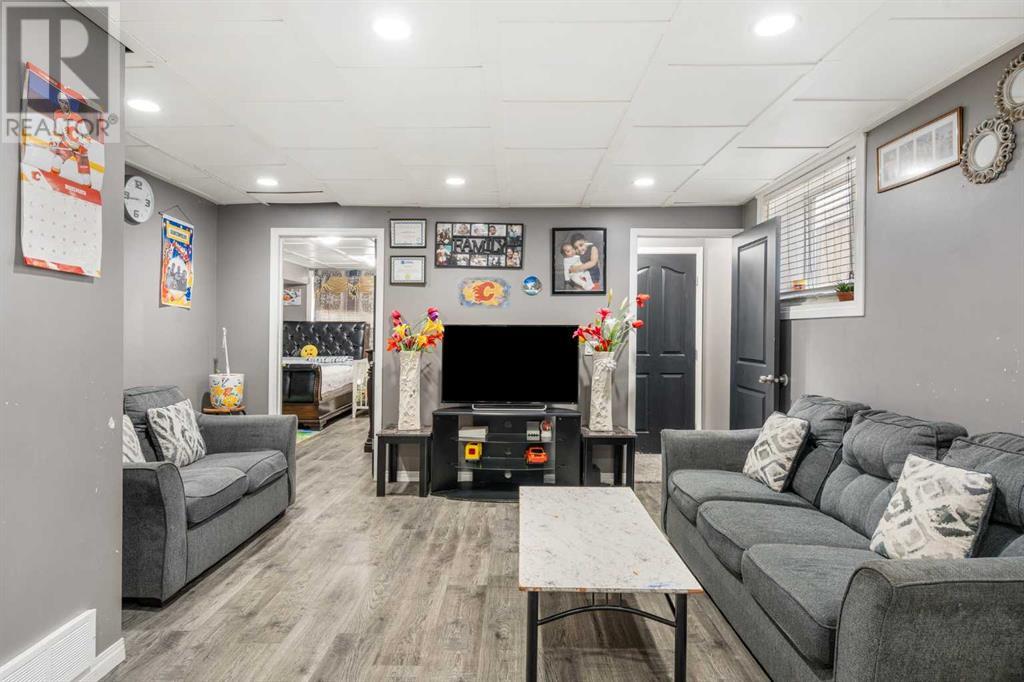5 Bedroom
2 Bathroom
1011 sqft
Bi-Level
None
Forced Air
$625,000
Look no further! This affordable and functional home comes with a separate entrance to an illegal suite downstairs. This home features 5 bedrooms, 2 full bathrooms and a separated common area for the laundry. The back yard has lots of space to build a double car garage with alley access. Newer renovations include: upstairs bathrooms and new pot lights. Situated in a prime location just minutes walk from public transit. Newer roof (2020). Call your realtor to view today. (id:57810)
Property Details
|
MLS® Number
|
A2170241 |
|
Property Type
|
Single Family |
|
Neigbourhood
|
Taradale |
|
Community Name
|
Taradale |
|
AmenitiesNearBy
|
Schools, Shopping |
|
Features
|
Back Lane |
|
ParkingSpaceTotal
|
2 |
|
Plan
|
0411443 |
Building
|
BathroomTotal
|
2 |
|
BedroomsAboveGround
|
3 |
|
BedroomsBelowGround
|
2 |
|
BedroomsTotal
|
5 |
|
Appliances
|
Refrigerator, Range - Electric, Dishwasher, Stove, Microwave, Microwave Range Hood Combo, Hood Fan, Window Coverings |
|
ArchitecturalStyle
|
Bi-level |
|
BasementDevelopment
|
Finished |
|
BasementFeatures
|
Separate Entrance, Suite |
|
BasementType
|
Full (finished) |
|
ConstructedDate
|
2005 |
|
ConstructionMaterial
|
Wood Frame |
|
ConstructionStyleAttachment
|
Detached |
|
CoolingType
|
None |
|
FlooringType
|
Carpeted, Laminate |
|
FoundationType
|
Poured Concrete |
|
HeatingType
|
Forced Air |
|
SizeInterior
|
1011 Sqft |
|
TotalFinishedArea
|
1011 Sqft |
|
Type
|
House |
Parking
Land
|
Acreage
|
No |
|
FenceType
|
Fence |
|
LandAmenities
|
Schools, Shopping |
|
SizeDepth
|
34.99 M |
|
SizeFrontage
|
9.8 M |
|
SizeIrregular
|
3692.00 |
|
SizeTotal
|
3692 Sqft|0-4,050 Sqft |
|
SizeTotalText
|
3692 Sqft|0-4,050 Sqft |
|
ZoningDescription
|
R-1n |
Rooms
| Level |
Type |
Length |
Width |
Dimensions |
|
Basement |
Kitchen |
|
|
10.83 Ft x 11.17 Ft |
|
Basement |
Laundry Room |
|
|
9.17 Ft x 7.25 Ft |
|
Basement |
Bedroom |
|
|
10.00 Ft x 15.42 Ft |
|
Basement |
Bedroom |
|
|
8.42 Ft x 11.83 Ft |
|
Basement |
4pc Bathroom |
|
|
8.42 Ft x 4.92 Ft |
|
Basement |
Family Room |
|
|
14.17 Ft x 14.75 Ft |
|
Main Level |
Primary Bedroom |
|
|
11.25 Ft x 15.67 Ft |
|
Main Level |
Living Room |
|
|
13.00 Ft x 11.83 Ft |
|
Main Level |
Kitchen |
|
|
10.25 Ft x 10.17 Ft |
|
Main Level |
Dining Room |
|
|
12.58 Ft x 10.17 Ft |
|
Main Level |
Bedroom |
|
|
10.17 Ft x 12.58 Ft |
|
Main Level |
Bedroom |
|
|
8.83 Ft x 9.33 Ft |
|
Main Level |
4pc Bathroom |
|
|
7.83 Ft x 4.83 Ft |
https://www.realtor.ca/real-estate/27525825/216-taradale-drive-ne-calgary-taradale


