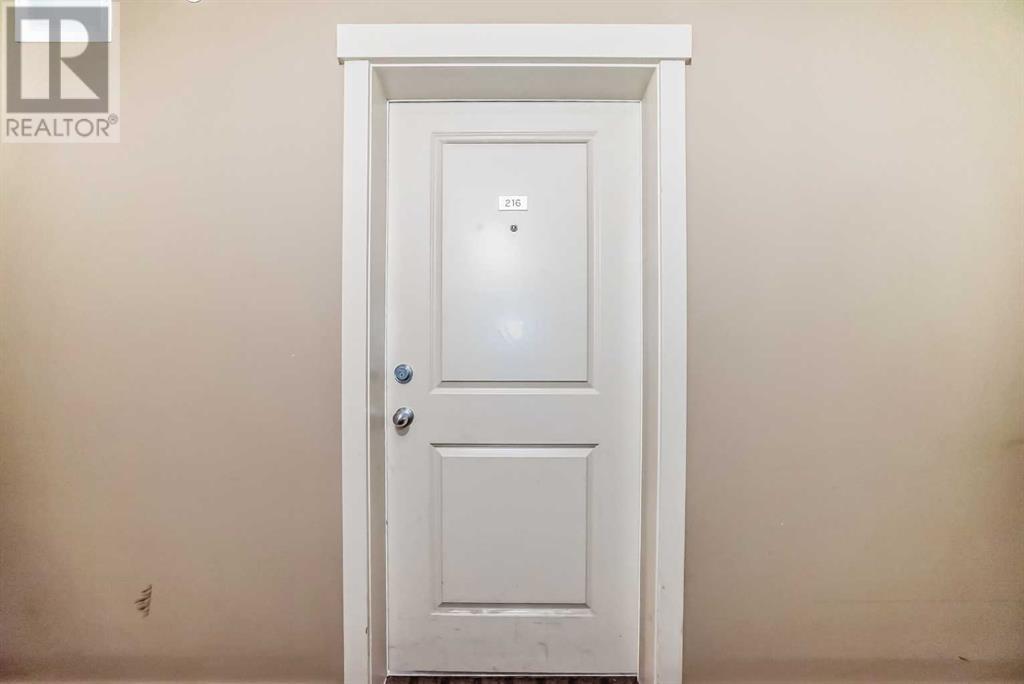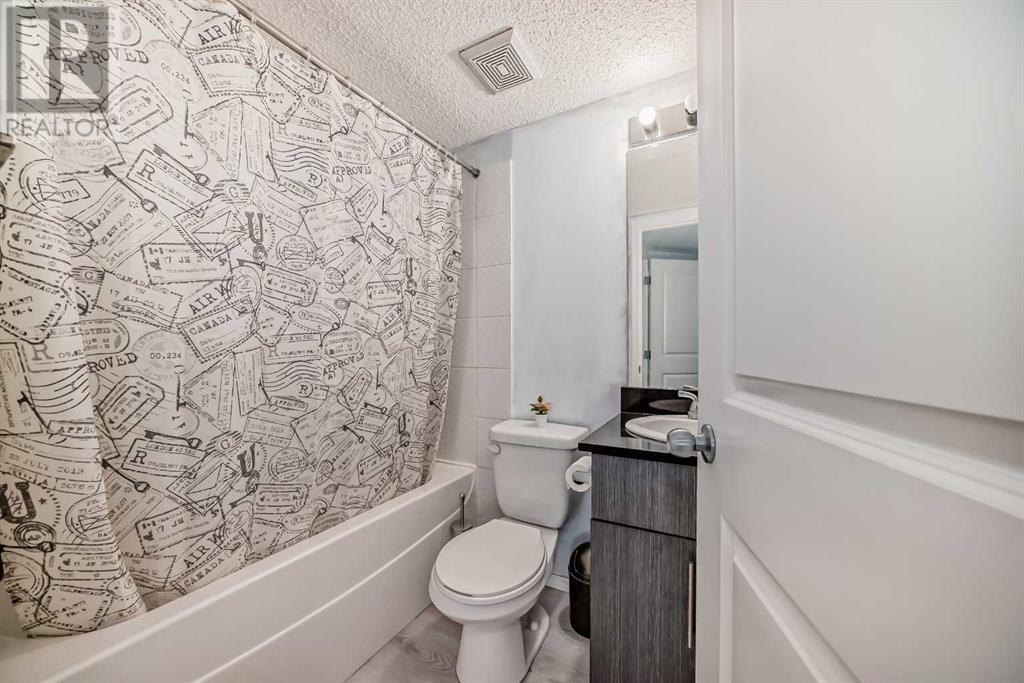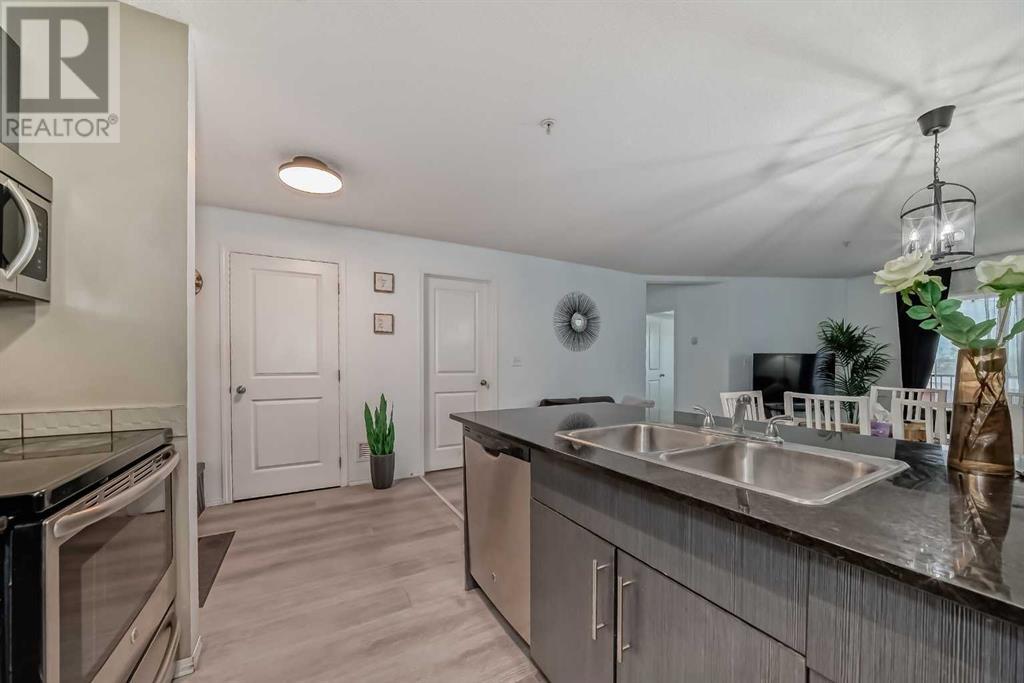216, 5 Saddlestone Way Ne Calgary, Alberta T3J 0S2
$302,500Maintenance, Common Area Maintenance, Heat, Insurance, Property Management, Reserve Fund Contributions, Sewer, Waste Removal, Water
$430.74 Monthly
Maintenance, Common Area Maintenance, Heat, Insurance, Property Management, Reserve Fund Contributions, Sewer, Waste Removal, Water
$430.74 MonthlyWelcome Home! Beautiful 2 Bed + 2 Bath condo in the heart of SADDLERIDGE NE. Why rent when you can own for less. The building is very well maintained and very clean. Many upgrades in this great condo such as granite counters, stainless steel appliances ,vinyl plank flooring and recently painted. Being on the 2nd floor, south facing unit, the Living-Dining-Kitchen area is bright with natural lights. Upgraded Kitchen offers granite countertops, lots of cupboards, Stainless Steel Appliances, an island which can also be used as breakfast nook that can replace the need to a dining table for a single person or a couple. Open concept floor plan leads out to a great patio area with views of pond across street, perfect for summer BBQ's and entertaining. The unit also hosts in suite laundry and storage. Did I mention that it comes with an underground titled and heated parking stall? Restaurants, groceries, schools, parks, playgrounds, transit are within footsteps. This condo makes for a perfect home for a small family or a rental property. Call to book your private showings today! (id:57810)
Property Details
| MLS® Number | A2166451 |
| Property Type | Single Family |
| Community Name | Saddle Ridge |
| Amenities Near By | Park, Playground, Schools |
| Community Features | Pets Allowed |
| Features | Parking |
| Parking Space Total | 1 |
| Plan | 1412599 |
Building
| Bathroom Total | 2 |
| Bedrooms Above Ground | 2 |
| Bedrooms Total | 2 |
| Amenities | Laundry Facility |
| Appliances | Refrigerator, Dishwasher, Stove, Microwave Range Hood Combo, Washer/dryer Stack-up |
| Architectural Style | Low Rise |
| Constructed Date | 2014 |
| Construction Material | Poured Concrete, Wood Frame |
| Construction Style Attachment | Attached |
| Cooling Type | Central Air Conditioning |
| Exterior Finish | Concrete, Vinyl Siding |
| Flooring Type | Carpeted, Vinyl Plank |
| Foundation Type | Poured Concrete |
| Heating Type | Baseboard Heaters |
| Stories Total | 4 |
| Size Interior | 770 Ft2 |
| Total Finished Area | 769.5 Sqft |
| Type | Apartment |
Parking
| Underground |
Land
| Acreage | No |
| Land Amenities | Park, Playground, Schools |
| Size Total Text | Unknown |
| Zoning Description | M-2 |
Rooms
| Level | Type | Length | Width | Dimensions |
|---|---|---|---|---|
| Main Level | Primary Bedroom | 9.50 Ft x 13.08 Ft | ||
| Main Level | Bedroom | 9.92 Ft x 8.83 Ft | ||
| Main Level | Living Room | 12.58 Ft x 10.67 Ft | ||
| Main Level | Dining Room | 12.75 Ft x 6.92 Ft | ||
| Main Level | Kitchen | 8.00 Ft x 9.17 Ft | ||
| Main Level | 4pc Bathroom | 7.08 Ft x 4.92 Ft | ||
| Main Level | 4pc Bathroom | 7.08 Ft x 4.92 Ft | ||
| Main Level | Other | 9.83 Ft x 7.58 Ft |
https://www.realtor.ca/real-estate/27772500/216-5-saddlestone-way-ne-calgary-saddle-ridge
Contact Us
Contact us for more information


































